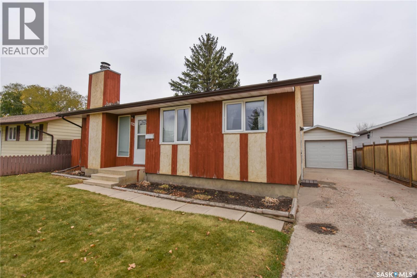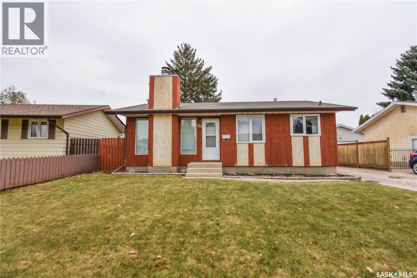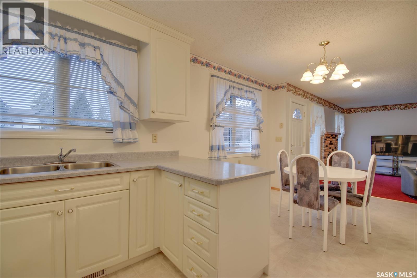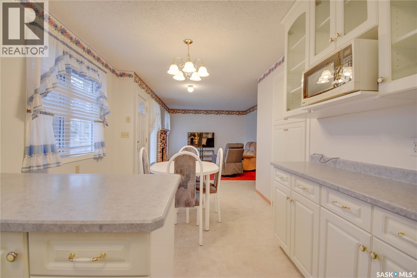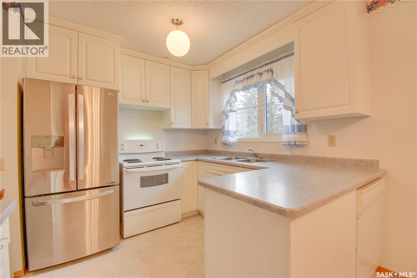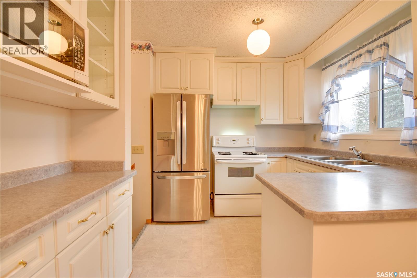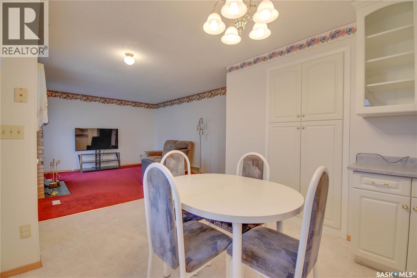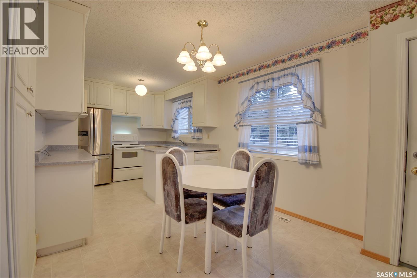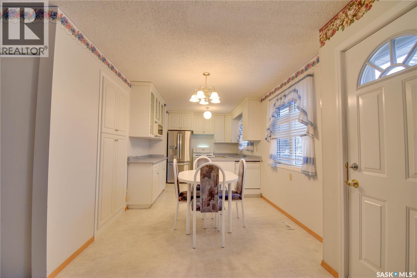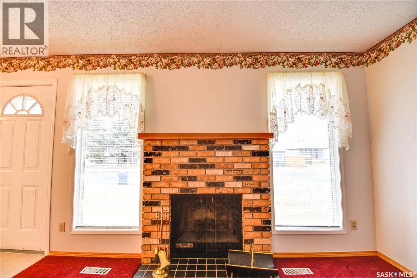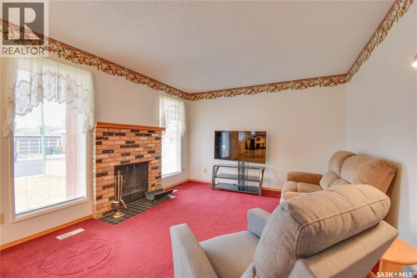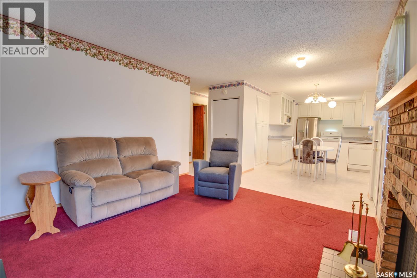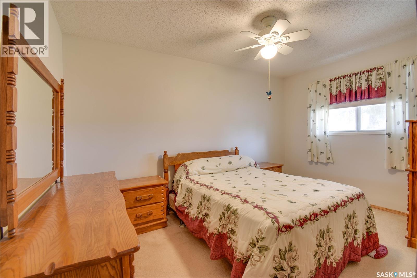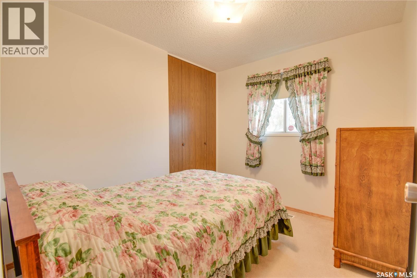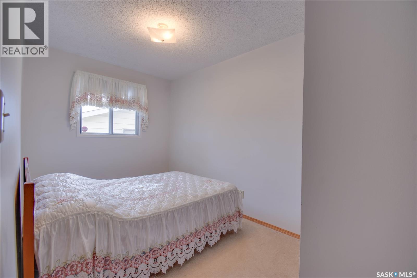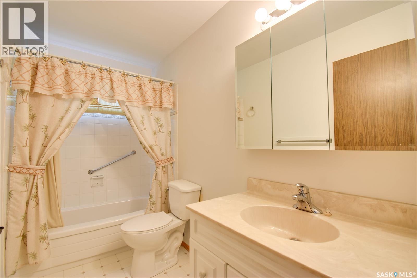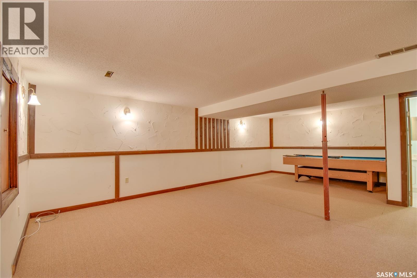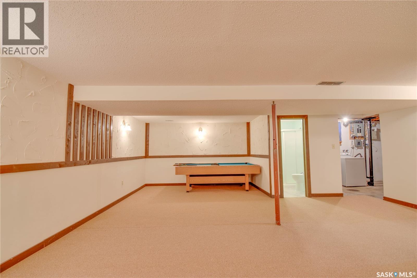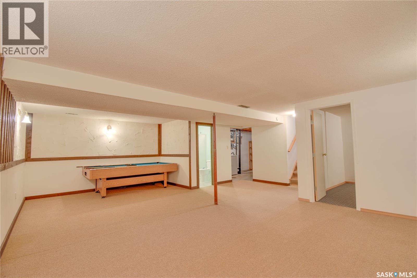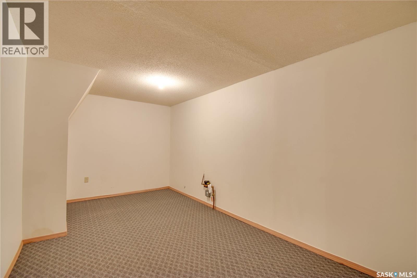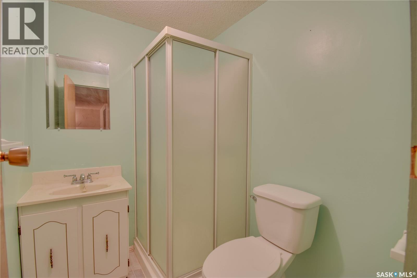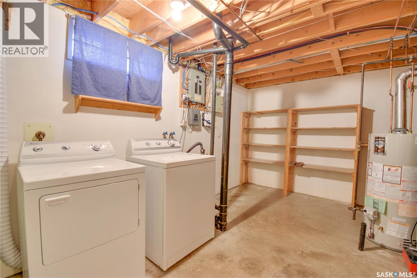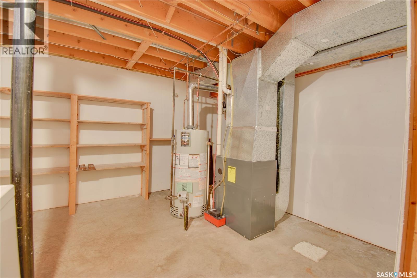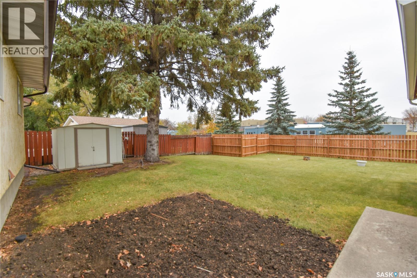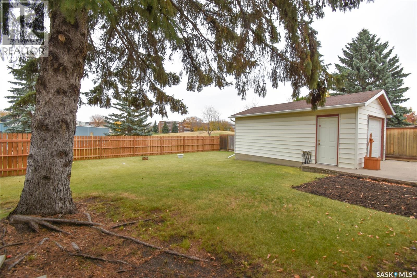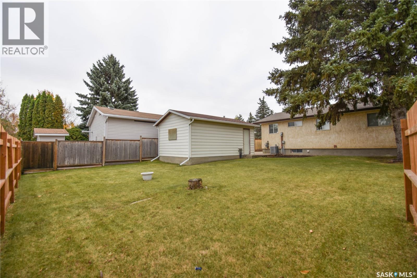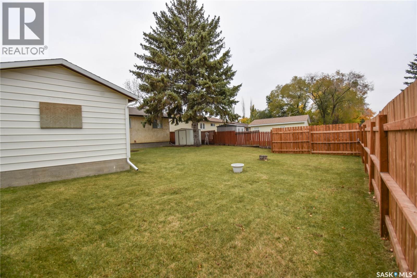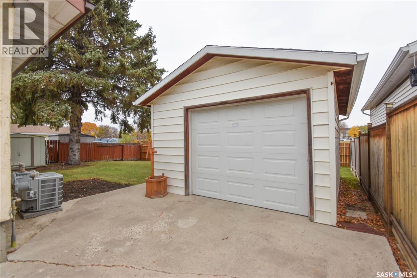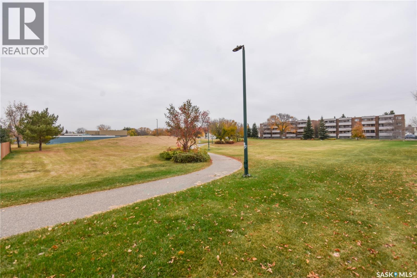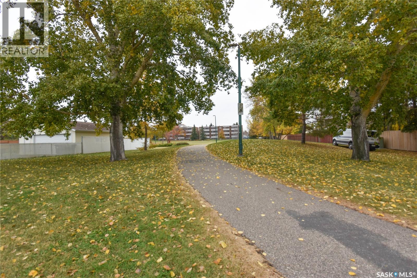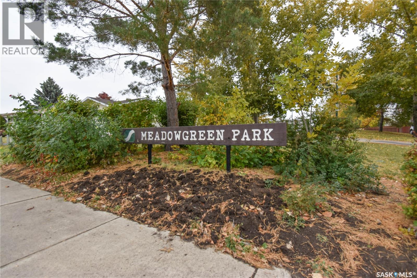Lorri Walters – Saskatoon REALTOR®
- Call or Text: (306) 221-3075
- Email: lorri@royallepage.ca
Description
Details
- Price:
- Type:
- Exterior:
- Garages:
- Bathrooms:
- Basement:
- Year Built:
- Style:
- Roof:
- Bedrooms:
- Frontage:
- Sq. Footage:
522 Wardlow Road Saskatoon, Saskatchewan S7M 4C8
$319,900
Welcome to 522 Wardlow Road, with an exceptional location backing Meadowgreen Park and W.P Bate School! Step inside to the open concept main living space where you will find a bright white kitchen with appliances including stove, microwave, dishwasher and stainless-steel fridge. Leading to your dining area, with a large front facing window and pantry to allow plenty of storage space. Coming into your charming living room with carpet floors, and fireplace upon a brick mantle. This home offers 3 spacious bedrooms on the main floor, as well as a 4-pc bath with tile surround tub. Coming to the fully developed basement, you are met with a large family room with much potential! An additional bedroom (no window), 3-pc bath, and your laundry area within utility room, complete this lovely home! Your backyard is fully fenced, plenty of green space, and views into the park behind. Concrete driveway leads up to your single detached garage. With quick access to Circle Drive, downtown, and many amenities, this home is sure to please! (id:62517)
Property Details
| MLS® Number | SK023981 |
| Property Type | Single Family |
| Neigbourhood | Meadowgreen |
| Features | Irregular Lot Size |
Building
| Bathroom Total | 2 |
| Bedrooms Total | 4 |
| Appliances | Washer, Refrigerator, Dishwasher, Dryer, Microwave, Garage Door Opener Remote(s), Storage Shed, Stove |
| Architectural Style | Bungalow |
| Basement Type | Full |
| Constructed Date | 1978 |
| Cooling Type | Central Air Conditioning |
| Fireplace Fuel | Wood |
| Fireplace Present | Yes |
| Fireplace Type | Conventional |
| Heating Fuel | Natural Gas |
| Heating Type | Forced Air |
| Stories Total | 1 |
| Size Interior | 902 Ft2 |
| Type | House |
Parking
| Detached Garage | |
| Parking Space(s) | 3 |
Land
| Acreage | No |
| Fence Type | Fence |
| Landscape Features | Lawn |
| Size Frontage | 50 Ft |
| Size Irregular | 5891.00 |
| Size Total | 5891 Sqft |
| Size Total Text | 5891 Sqft |
Rooms
| Level | Type | Length | Width | Dimensions |
|---|---|---|---|---|
| Basement | Family Room | 23 ft ,11 in | 15 ft ,10 in | 23 ft ,11 in x 15 ft ,10 in |
| Basement | Bedroom | 8 ft ,10 in | 15 ft ,8 in | 8 ft ,10 in x 15 ft ,8 in |
| Basement | Laundry Room | 12 ft ,3 in | 13 ft ,7 in | 12 ft ,3 in x 13 ft ,7 in |
| Basement | 3pc Bathroom | Measurements not available | ||
| Main Level | Kitchen | 9 ft ,5 in | 8 ft ,9 in | 9 ft ,5 in x 8 ft ,9 in |
| Main Level | Dining Room | 9 ft ,5 in | 8 ft ,8 in | 9 ft ,5 in x 8 ft ,8 in |
| Main Level | Living Room | 11 ft ,9 in | 12 ft ,5 in | 11 ft ,9 in x 12 ft ,5 in |
| Main Level | Bedroom | 13 ft ,1 in | 8 ft ,10 in | 13 ft ,1 in x 8 ft ,10 in |
| Main Level | Bedroom | 8 ft ,7 in | 9 ft ,9 in | 8 ft ,7 in x 9 ft ,9 in |
| Main Level | Bedroom | 10 ft ,10 in | 7 ft ,8 in | 10 ft ,10 in x 7 ft ,8 in |
| Main Level | 4pc Bathroom | Measurements not available |
https://www.realtor.ca/real-estate/29104325/522-wardlow-road-saskatoon-meadowgreen
Contact Us
Contact us for more information

Derrick Stretch
Broker
www.facebook.com/DerrickStretchRealtyInc/
twitter.com/D_StretchRealty
3032 Louise Street
Saskatoon, Saskatchewan S7J 3L8
(306) 373-7520
(306) 373-2528

Mitchell Stretch
Salesperson
derrickstretch.point2agent.com/
www.facebook.com/DerrickStretchRealtyInc/
twitter.com/D_StretchRealty
3032 Louise Street
Saskatoon, Saskatchewan S7J 3L8
(306) 373-7520
(306) 373-2528
