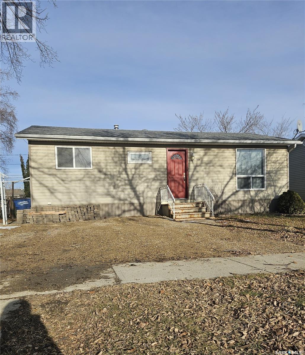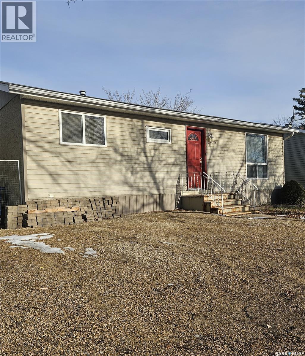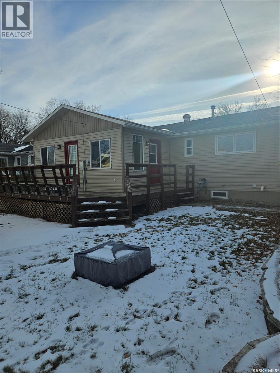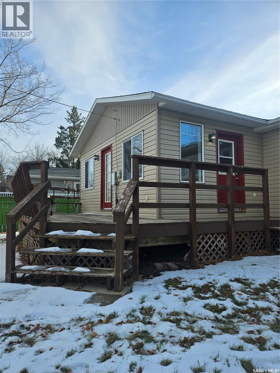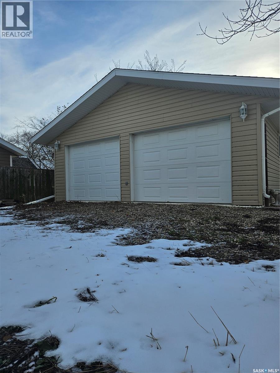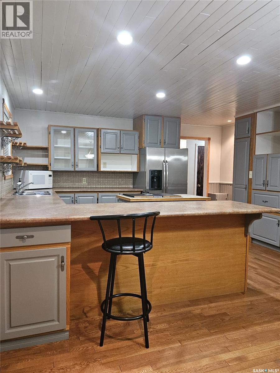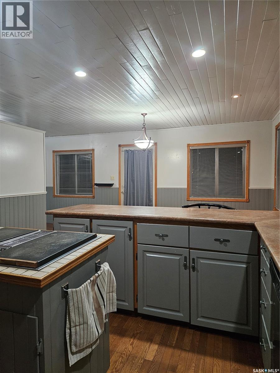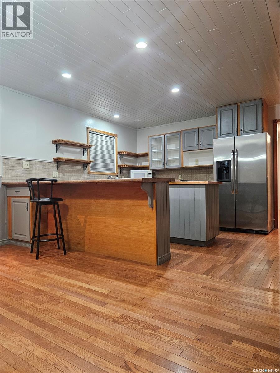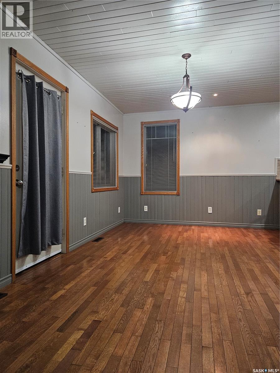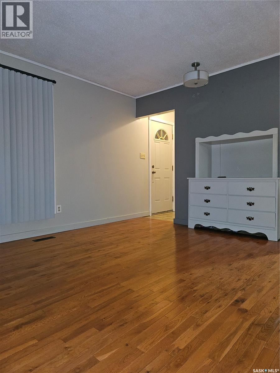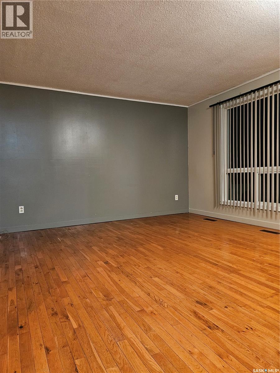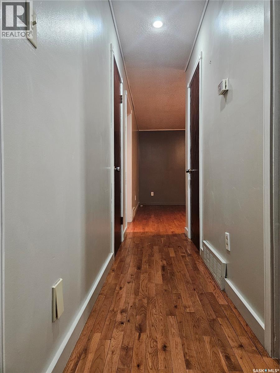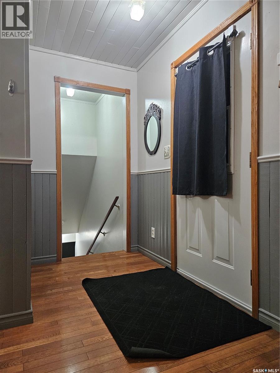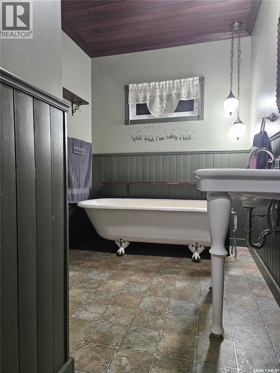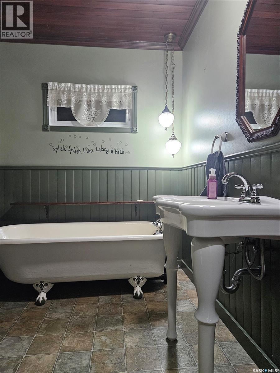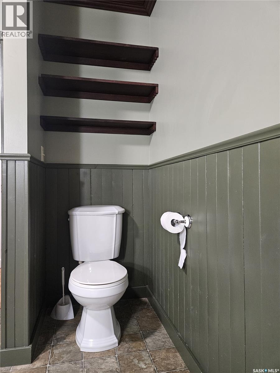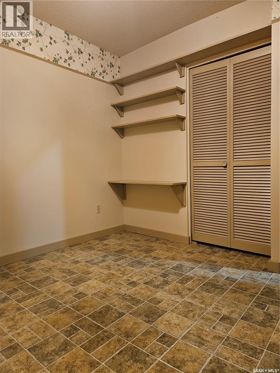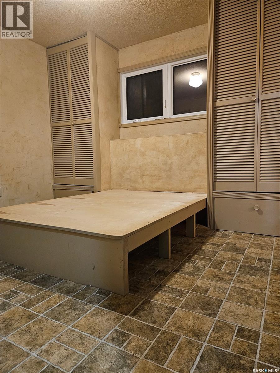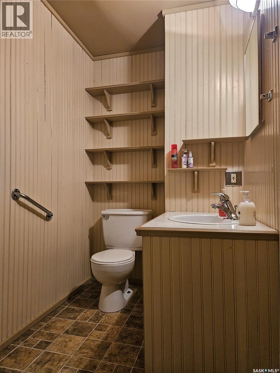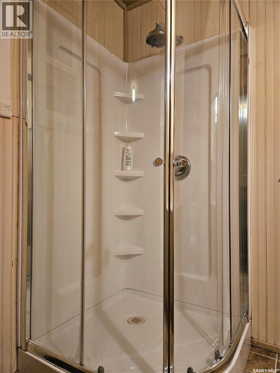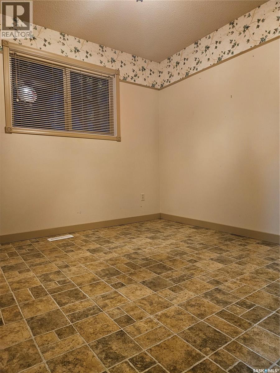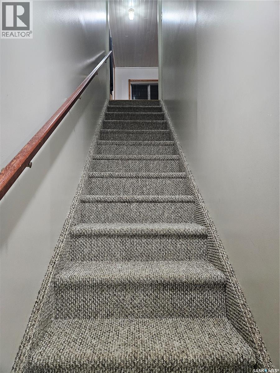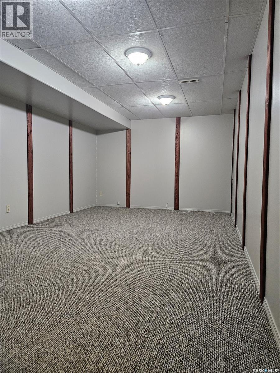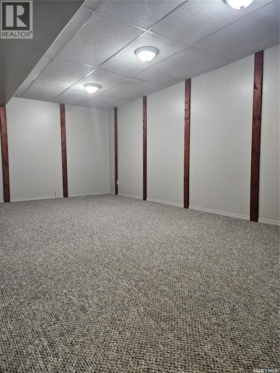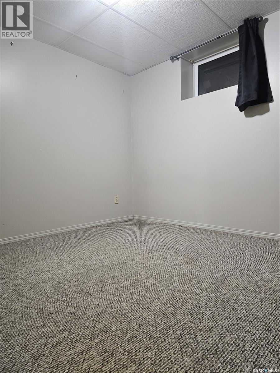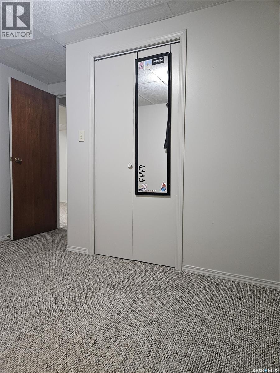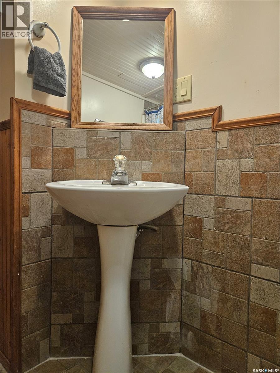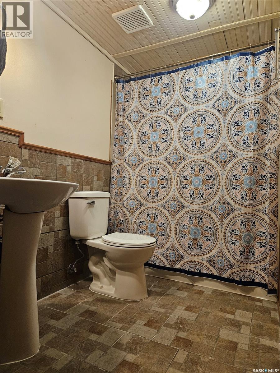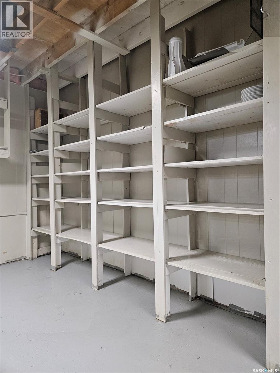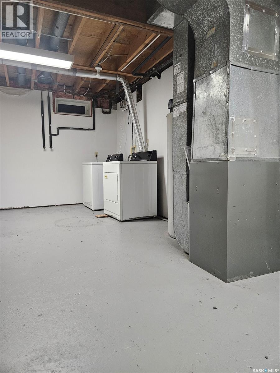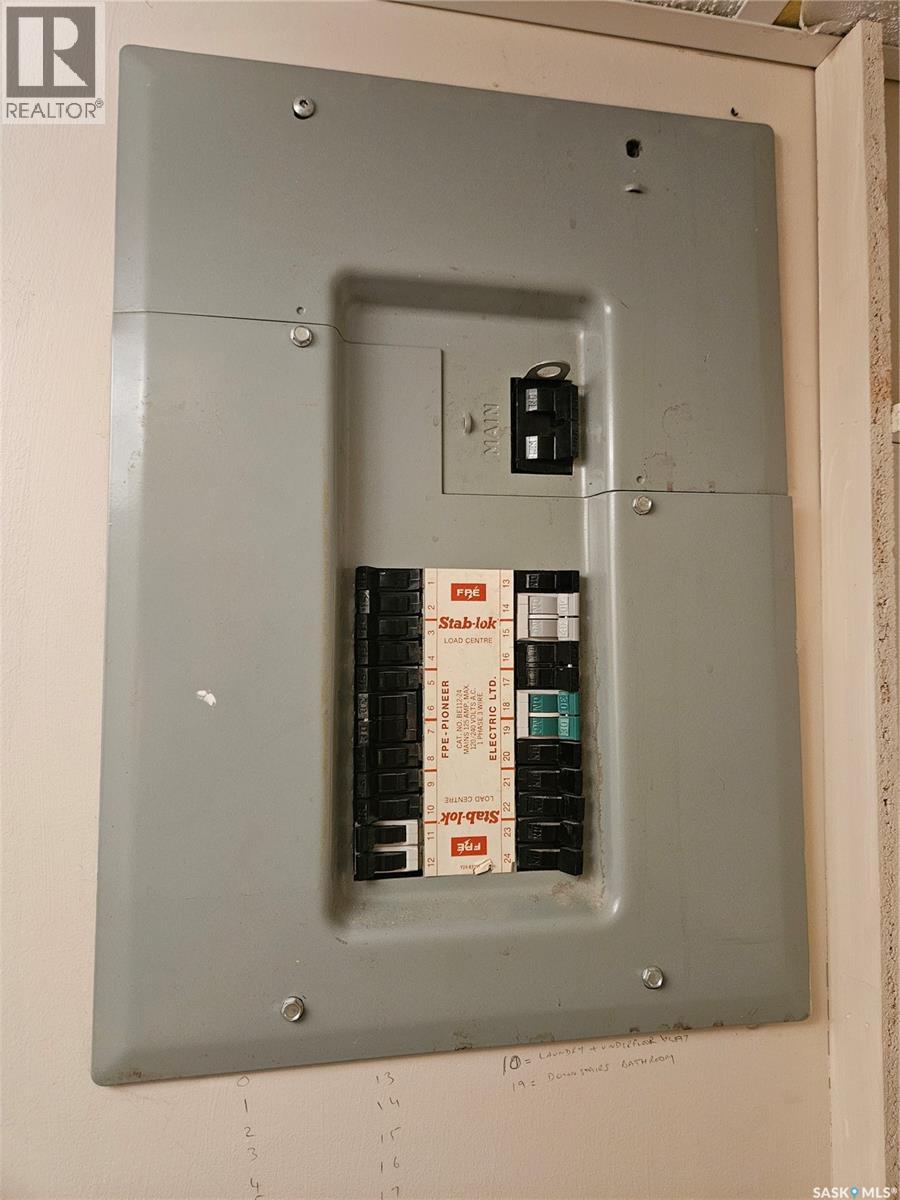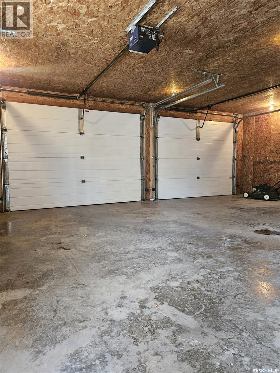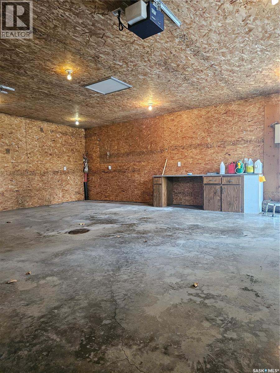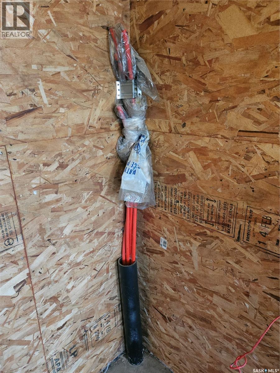Lorri Walters – Saskatoon REALTOR®
- Call or Text: (306) 221-3075
- Email: lorri@royallepage.ca
Description
Details
- Price:
- Type:
- Exterior:
- Garages:
- Bathrooms:
- Basement:
- Year Built:
- Style:
- Roof:
- Bedrooms:
- Frontage:
- Sq. Footage:
709 98th Avenue Tisdale, Saskatchewan S0E 1T0
$239,000
Discover a beautifully updated 3-bedroom, 2.5-bathroom house in Tisdale. This charming home offers a spacious, appealing interior featuring an open-concept kitchen and dining room that leads directly out to the deck. The main floor provides 1,239 sq ft of comfortable living space, including a large primary bedroom with a 3-piece ensuite, one additional bedroom, and a stylish main 3-piece bath complete with a soaker tub. The fully finished lower level significantly expands your living area, offering a generous family room, one more bedroom, a 4-piece bath, abundant storage, and a large laundry/utility room. Practicality is assured with a detached double-car garage, built in 2008, providing plenty of parking and storage. With its character, appealing updates, and fantastic features, this Tisdale gem is truly a must-see! (id:62517)
Property Details
| MLS® Number | SK023997 |
| Property Type | Single Family |
| Features | Treed, Rectangular |
| Structure | Deck |
Building
| Bathroom Total | 3 |
| Bedrooms Total | 3 |
| Appliances | Washer, Refrigerator, Dishwasher, Dryer, Microwave, Oven - Built-in, Window Coverings, Garage Door Opener Remote(s), Stove |
| Architectural Style | Bungalow |
| Basement Development | Finished |
| Basement Type | Full (finished) |
| Constructed Date | 1973 |
| Cooling Type | Central Air Conditioning |
| Heating Fuel | Natural Gas |
| Heating Type | Forced Air |
| Stories Total | 1 |
| Size Interior | 1,104 Ft2 |
| Type | House |
Parking
| Detached Garage | |
| Gravel | |
| Parking Space(s) | 2 |
Land
| Acreage | No |
| Landscape Features | Lawn |
| Size Frontage | 50 Ft |
| Size Irregular | 6000.00 |
| Size Total | 6000 Sqft |
| Size Total Text | 6000 Sqft |
Rooms
| Level | Type | Length | Width | Dimensions |
|---|---|---|---|---|
| Basement | Family Room | 10'11" x 21'2" | ||
| Basement | Bedroom | 10'7" x 11'3" | ||
| Basement | Storage | 6' x 6' | ||
| Basement | 4pc Bathroom | 10'6" x 4'11" | ||
| Basement | Laundry Room | 21'11" x 12'4" | ||
| Main Level | Foyer | 3'10" x 4'6" | ||
| Main Level | Living Room | 12'10" x 13'11" | ||
| Main Level | Storage | 5'3" x 4'1" | ||
| Main Level | 3pc Bathroom | 9'6" x 6'5" | ||
| Main Level | Bedroom | 10'4" x 9'6" | ||
| Main Level | Bedroom | 9'11" x 10'11" | ||
| Main Level | 3pc Ensuite Bath | 9'11" x 4'10" | ||
| Main Level | Kitchen | 11'10" x 15'5" | ||
| Main Level | Dining Room | 12'6" x 10' | ||
| Main Level | Mud Room | 11'6" x 6'6" |
https://www.realtor.ca/real-estate/29103167/709-98th-avenue-tisdale
Contact Us
Contact us for more information

Henry Friesen
Salesperson
henry-friesen.c21.ca/
500 100 A Street
Tisdale, Saskatchewan S0E 1T0
(306) 873-2678
(306) 873-2291

Brendan Samida
Broker
500 100 A Street
Tisdale, Saskatchewan S0E 1T0
(306) 873-2678
(306) 873-2291
