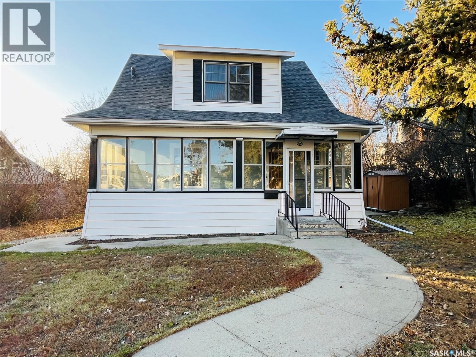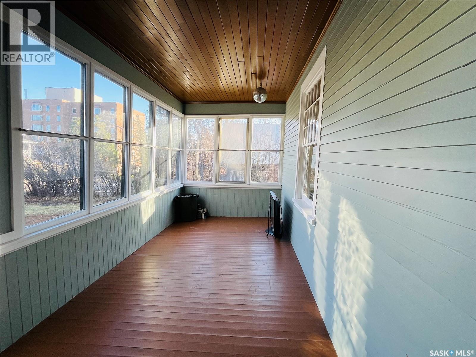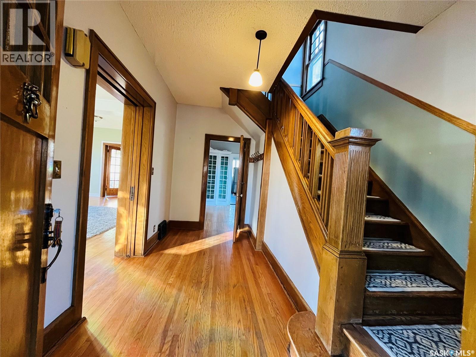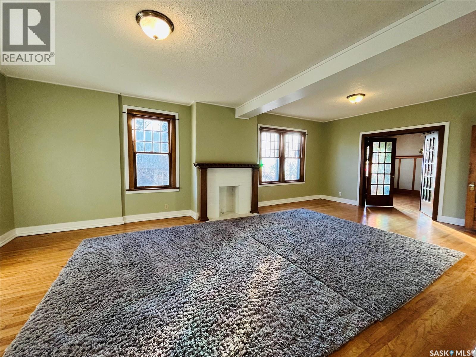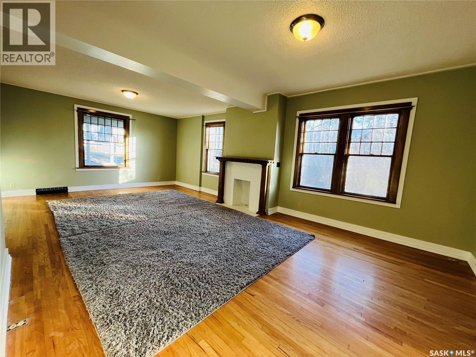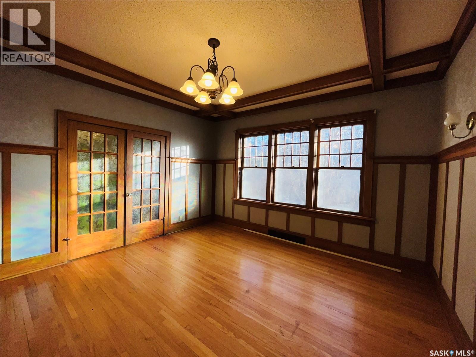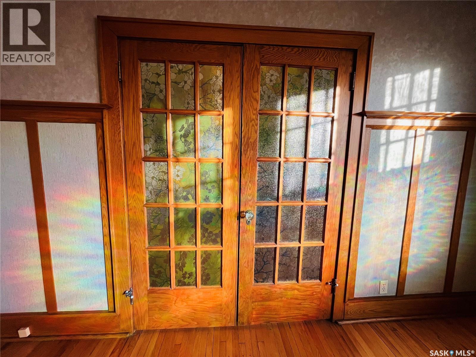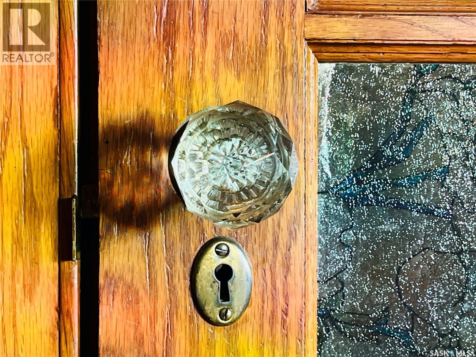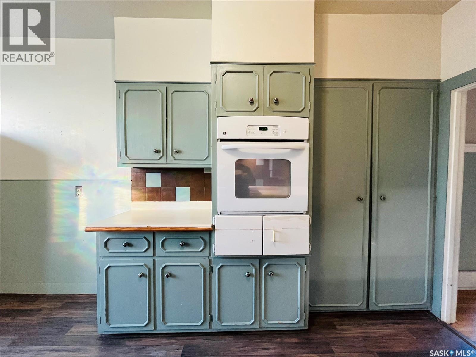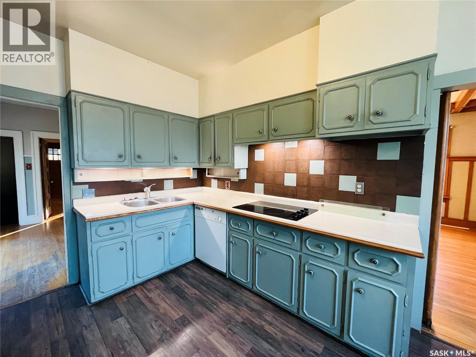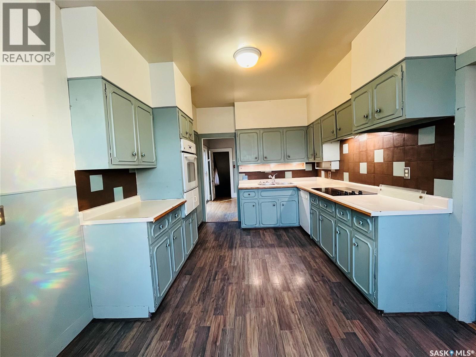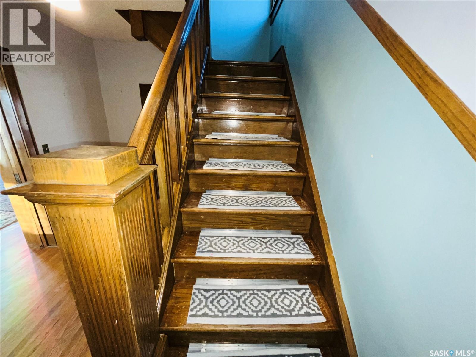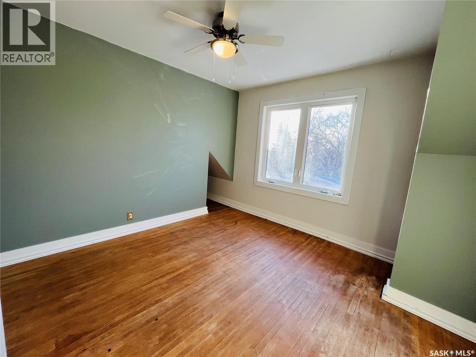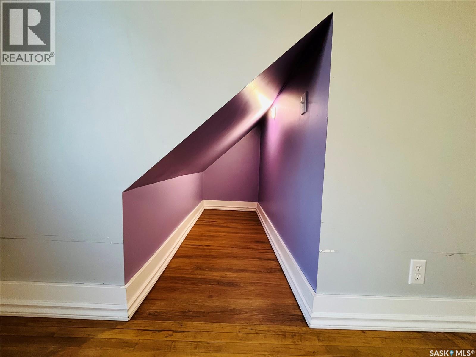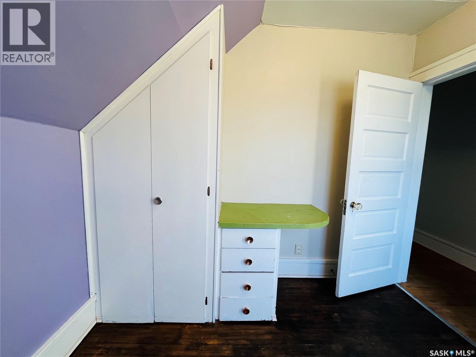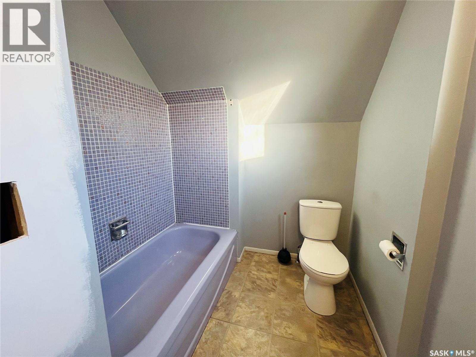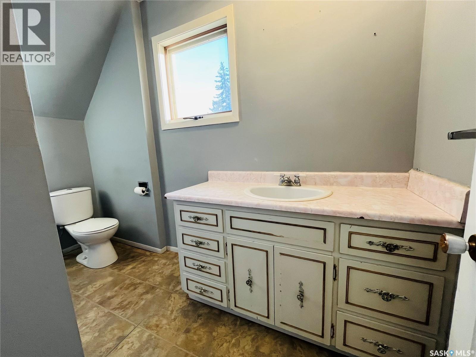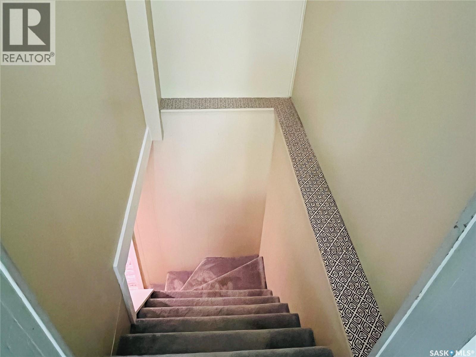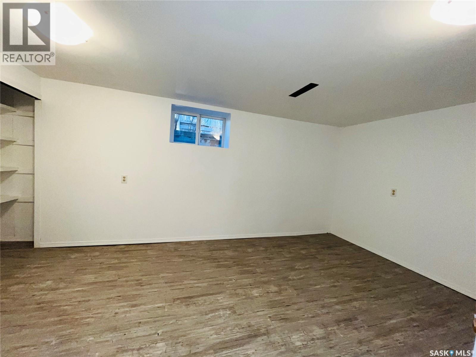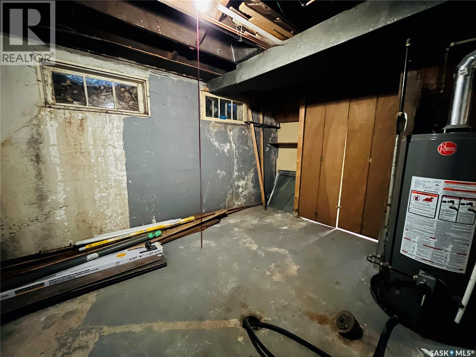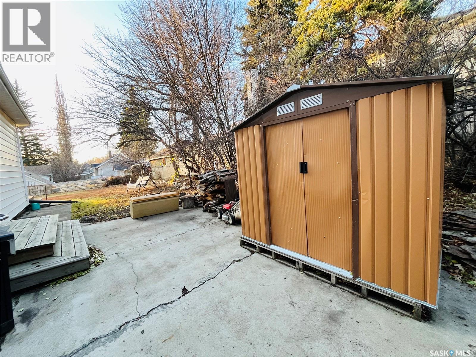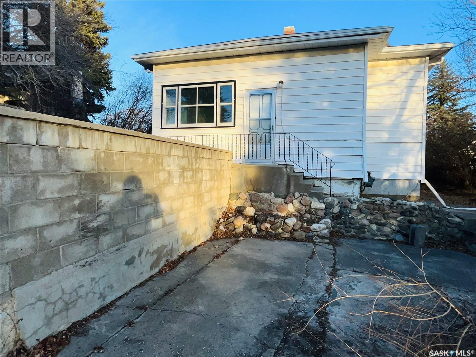Lorri Walters – Saskatoon REALTOR®
- Call or Text: (306) 221-3075
- Email: lorri@royallepage.ca
Description
Details
- Price:
- Type:
- Exterior:
- Garages:
- Bathrooms:
- Basement:
- Year Built:
- Style:
- Roof:
- Bedrooms:
- Frontage:
- Sq. Footage:
456 3rd Avenue Ne Swift Current, Saskatchewan S9H 2H2
$228,000
This character home has been loved and updated. Within the past 8 years (as per owner) the shingles have been updated, the main stack and some plumbing lines updated, a new panel and most of the rooms rewired, some drywall work done, paint, work to the kitchen and most of the basement has been updated. Even with all of these updated, the character and original wood work have been preserved. There is a very large living room area, the bedrooms offer ample space for a nice bedroom suite, the closets are big enough for clothing AND shoes and the unique storage areas in the bedrooms are one of a kind. There are even two staircases leading to the basement. One set of stairs leads to the laundry and storage area and the other set of stairs leads to the updated family room, bedroom and bathroom. They are connected through a trendy barn door. This home is waiting for you! (id:62517)
Property Details
| MLS® Number | SK023973 |
| Property Type | Single Family |
| Neigbourhood | North East |
| Features | Rectangular |
| Structure | Patio(s) |
Building
| Bathroom Total | 2 |
| Bedrooms Total | 4 |
| Appliances | Washer, Refrigerator, Dishwasher, Dryer, Stove |
| Basement Development | Partially Finished |
| Basement Type | Full (partially Finished) |
| Constructed Date | 1904 |
| Cooling Type | Central Air Conditioning |
| Heating Fuel | Natural Gas |
| Heating Type | Forced Air |
| Stories Total | 2 |
| Size Interior | 1,706 Ft2 |
| Type | House |
Parking
| None | |
| Parking Space(s) | 1 |
Land
| Acreage | No |
| Landscape Features | Lawn |
| Size Frontage | 70 Ft |
| Size Irregular | 8050.00 |
| Size Total | 8050 Sqft |
| Size Total Text | 8050 Sqft |
Rooms
| Level | Type | Length | Width | Dimensions |
|---|---|---|---|---|
| Second Level | Bedroom | 11'7" x 11'7" | ||
| Second Level | Bedroom | 11'2" x 12'4" | ||
| Second Level | Bedroom | 8'3" x 8'9" | ||
| Second Level | 4pc Bathroom | 6'6" x 10'1" | ||
| Basement | Family Room | 13'4" x 20'9" | ||
| Basement | Laundry Room | 21'8" x 16'6" | ||
| Basement | Storage | 11'10" x 10'9" | ||
| Basement | Bedroom | 14'9" x 8'10" | ||
| Basement | 3pc Bathroom | 7' x 6'4" | ||
| Main Level | Foyer | 13'4" x 6'2" | ||
| Main Level | Den | 11'4" x 10'6" | ||
| Main Level | Kitchen | 10'2" x 17'6" | ||
| Main Level | Dining Room | 14' x 13'4" | ||
| Main Level | Living Room | 25'3" x 14'5" |
https://www.realtor.ca/real-estate/29101935/456-3rd-avenue-ne-swift-current-north-east
Contact Us
Contact us for more information

Bonnie Heinrichs Munro
Salesperson
236 1st Ave Nw
Swift Current, Saskatchewan S9H 0M9
(306) 778-3933
(306) 773-0859
remaxofswiftcurrent.com/

