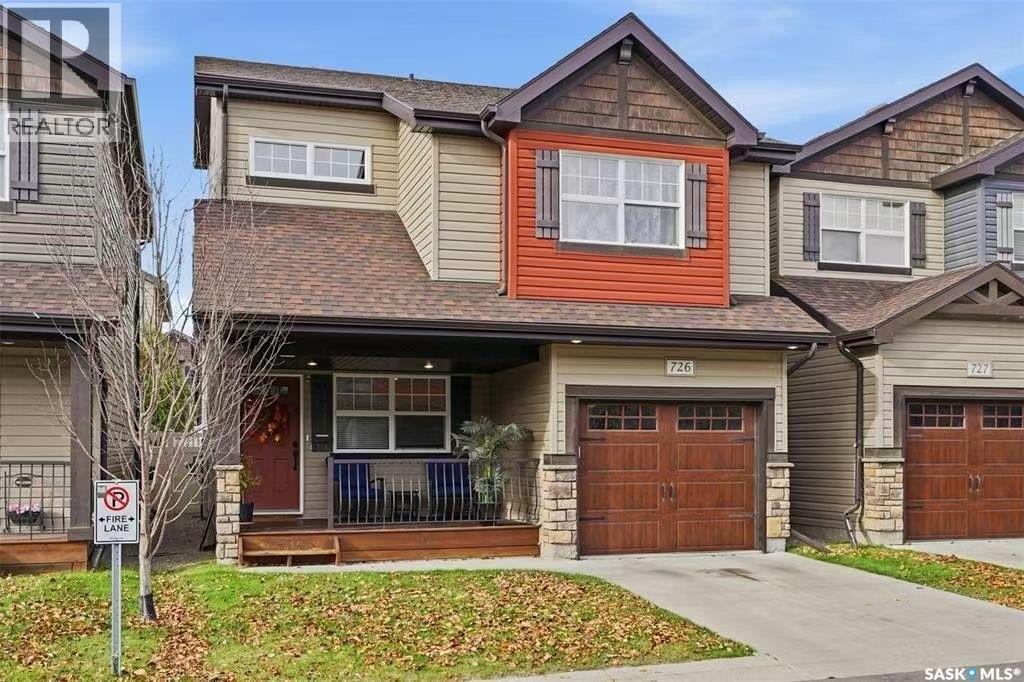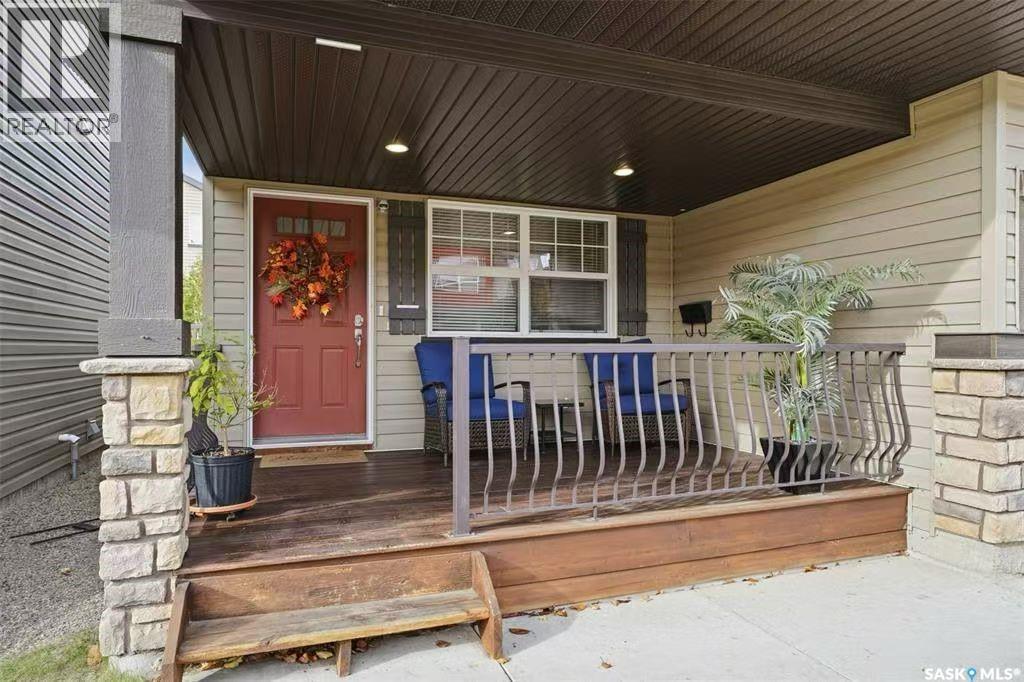Lorri Walters – Saskatoon REALTOR®
- Call or Text: (306) 221-3075
- Email: lorri@royallepage.ca
Description
Details
- Price:
- Type:
- Exterior:
- Garages:
- Bathrooms:
- Basement:
- Year Built:
- Style:
- Roof:
- Bedrooms:
- Frontage:
- Sq. Footage:
726 150 Langlois Way Saskatoon, Saskatchewan S7T 0L4
$347,900Maintenance,
$372 Monthly
Maintenance,
$372 MonthlyDiscover Unparalleled Value in Prestigious Little Tuscany.PRICED BELOW last comparable sale !!! This distinguished STAND ALONE UNIT offers the privacy of a house with a trouble free rare blend of space and elegance within a secure, gated enclave. Boasting 1186 square feet of thoughtfully appointed living space, it features hardwood floors, a gourmet kitchen with granite and premium appliances, and a serene master suite. The upper-level loft presents a versatile space for work or leisure with a private bedroom and extra bonus space .For expanding families, the basement can be professionally finished to create a third bedroom and additional bathroom(owner states rough in plumbing).Large deck off kitchen and covered porch on front.Single attached garage Embrace a carefree lifestyle with included front-yard maintenance, and indulge in the private clubhouse's 24-hour gym and elegant banquet facilities. This is more than a home; it's a refined way of living! Call your favorite REALTOR now !!! (id:62517)
Property Details
| MLS® Number | SK024019 |
| Property Type | Single Family |
| Neigbourhood | Stonebridge |
| Community Features | Pets Allowed With Restrictions |
| Features | Treed, Rectangular, Wheelchair Access, Sump Pump |
| Structure | Deck, Tennis Court |
Building
| Bathroom Total | 1 |
| Bedrooms Total | 2 |
| Amenities | Recreation Centre, Exercise Centre |
| Appliances | Washer, Refrigerator, Dishwasher, Dryer, Window Coverings, Garage Door Opener Remote(s), Hood Fan, Stove |
| Basement Development | Unfinished |
| Basement Type | Full (unfinished) |
| Constructed Date | 2013 |
| Cooling Type | Central Air Conditioning |
| Heating Fuel | Natural Gas |
| Heating Type | Forced Air |
| Size Interior | 1,186 Ft2 |
| Type | House |
Parking
| Attached Garage | |
| Other | |
| Parking Space(s) | 2 |
Land
| Acreage | No |
| Fence Type | Fence |
| Landscape Features | Lawn |
| Size Irregular | 0.00 |
| Size Total | 0.00 |
| Size Total Text | 0.00 |
Rooms
| Level | Type | Length | Width | Dimensions |
|---|---|---|---|---|
| Second Level | Living Room | 14 ft | 12 ft ,1 in | 14 ft x 12 ft ,1 in |
| Third Level | Bedroom | 15 ft ,2 in | 11 ft ,4 in | 15 ft ,2 in x 11 ft ,4 in |
| Third Level | 4pc Bathroom | Measurements not available | ||
| Fourth Level | Bedroom | 10 ft | 10 ft | 10 ft x 10 ft |
| Basement | Other | Measurements not available | ||
| Main Level | Foyer | 12 ft ,6 in | 5 ft ,6 in | 12 ft ,6 in x 5 ft ,6 in |
| Main Level | Kitchen | 13 ft ,6 in | 11 ft ,2 in | 13 ft ,6 in x 11 ft ,2 in |
https://www.realtor.ca/real-estate/29102060/726-150-langlois-way-saskatoon-stonebridge
Contact Us
Contact us for more information

Don Mcivor
Associate Broker
www.donmcivor.com/
1106 8th St E
Saskatoon, Saskatchewan S7H 0S4
(306) 665-3600
(306) 665-3618

Della Zhang
Salesperson
1106 8th St E
Saskatoon, Saskatchewan S7H 0S4
(306) 665-3600
(306) 665-3618



