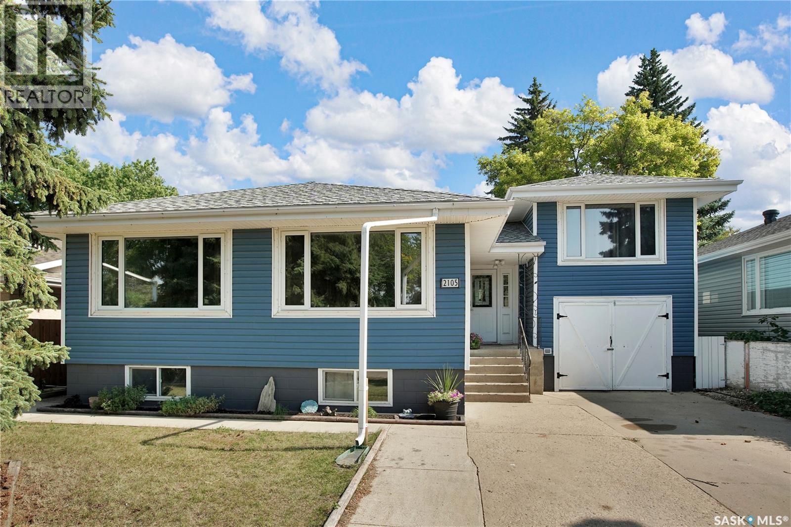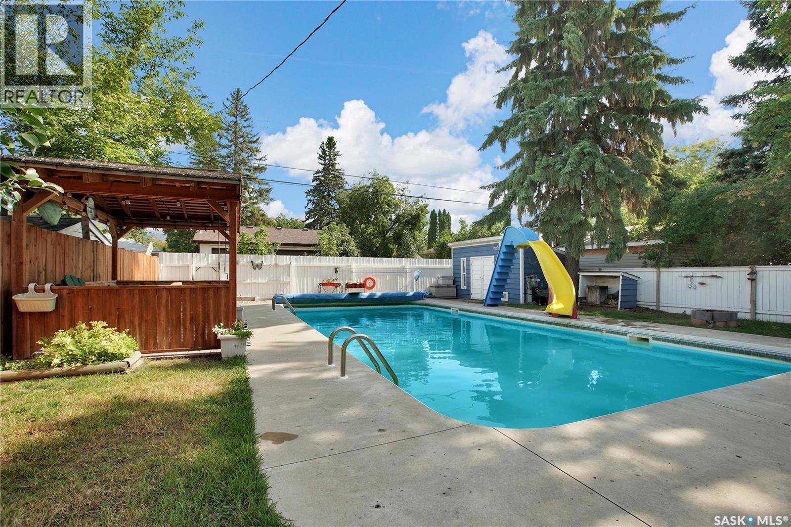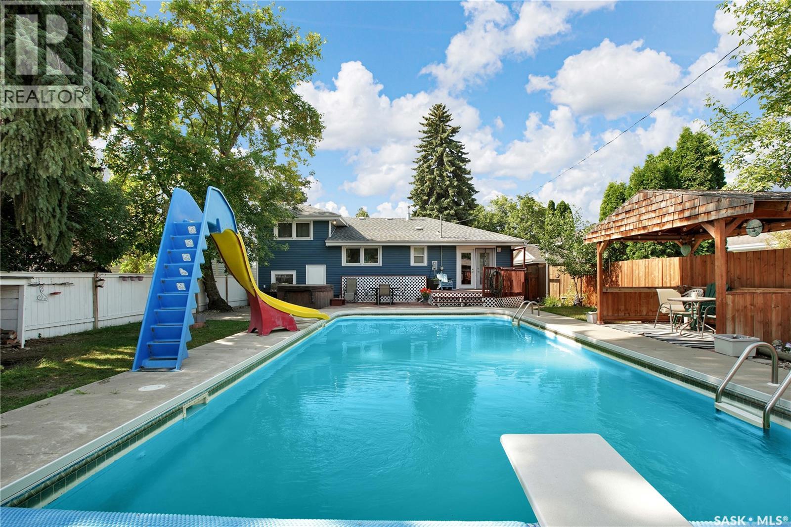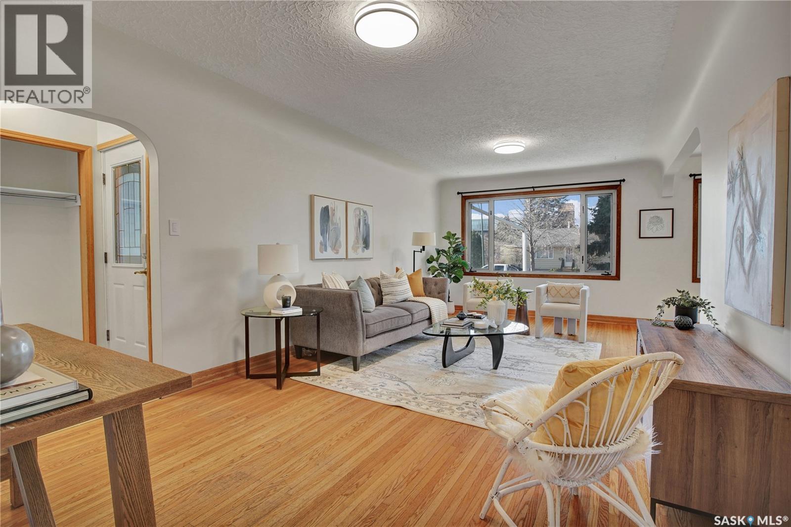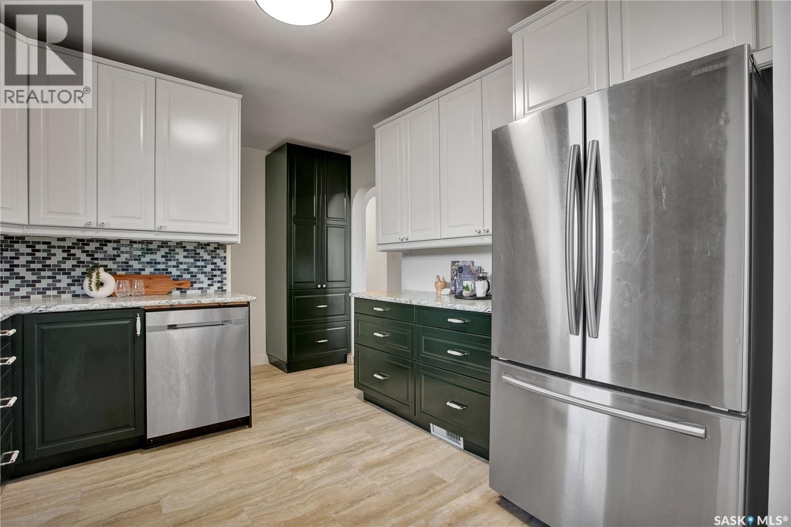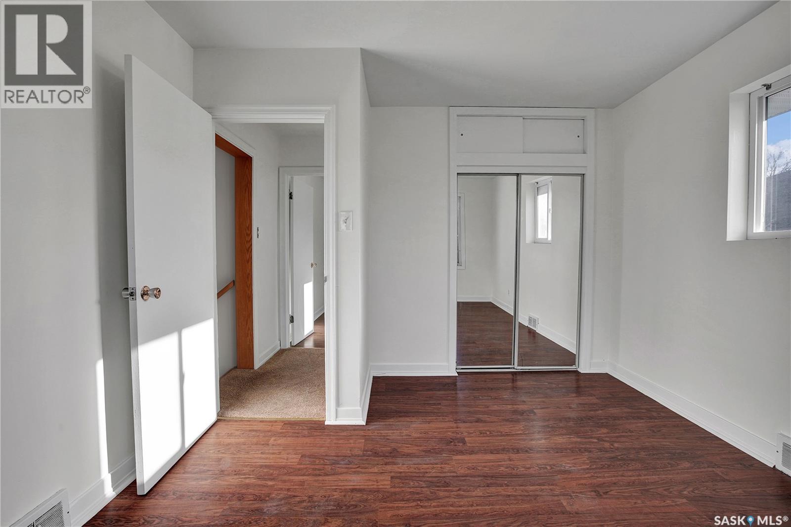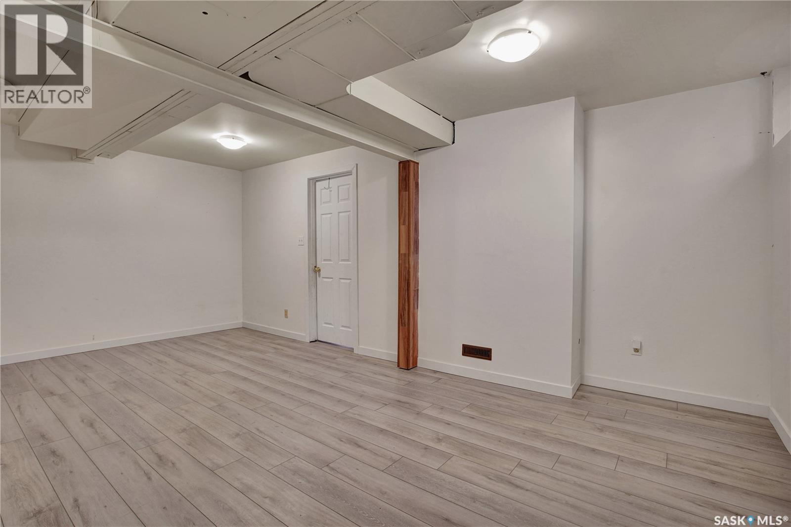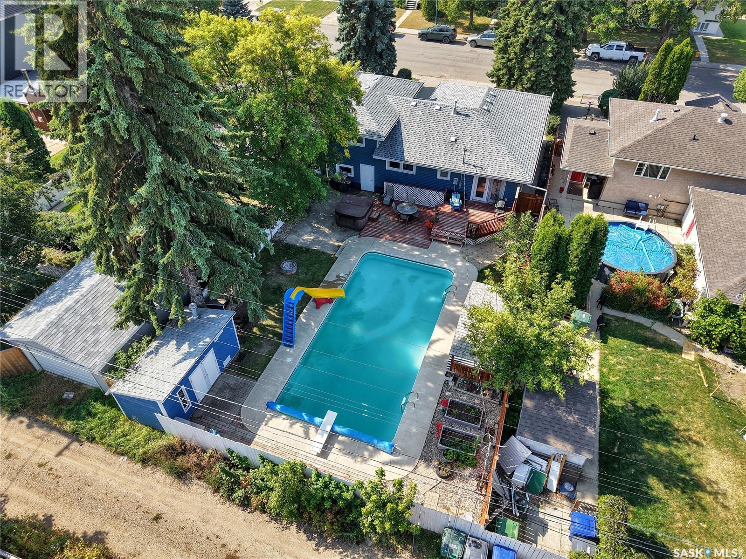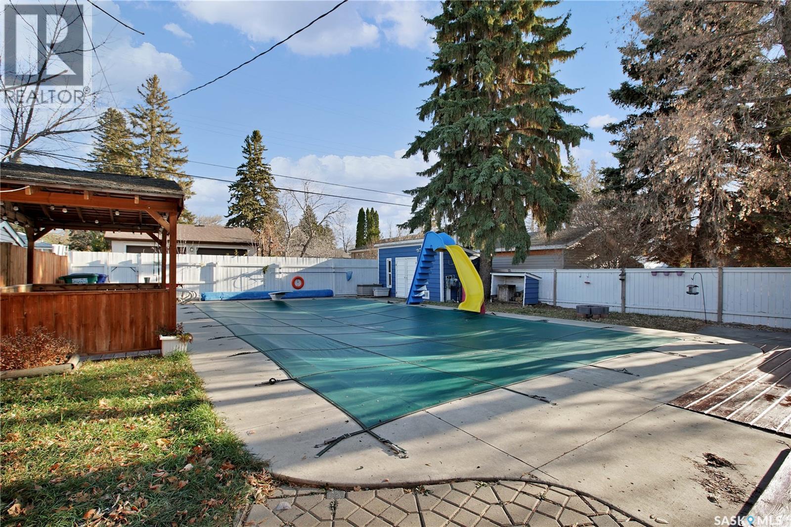Lorri Walters – Saskatoon REALTOR®
- Call or Text: (306) 221-3075
- Email: lorri@royallepage.ca
Description
Details
- Price:
- Type:
- Exterior:
- Garages:
- Bathrooms:
- Basement:
- Year Built:
- Style:
- Roof:
- Bedrooms:
- Frontage:
- Sq. Footage:
2105 York Avenue Saskatoon, Saskatchewan S7J 1H7
$499,900
Welcome to this stunning modified bi-level in the heart of Queen Elizabeth, ideally located close to schools, parks, and all amenities. Step inside to a freshly painted main floor featuring gleaming hardwood floors in the bright living and dining areas filled with natural light. The updated kitchen offers plenty of cabinetry, modern finishes, and a gas stove—perfect for those who love to cook. The main floor hosts a spacious primary bedroom and a den/home office, while the upper level includes two additional bedrooms—ideal for kids or guests. The fully developed basement features two more bedrooms and a large family room, providing flexible living space for the whole family. Outside, you’ll find an entertainer’s paradise with a massive in-ground pool complete with a slide and diving board, a relaxing hot tub, and a newly stained deck—perfect for summer gatherings. A large concrete driveway and single attached garage add convenience and ample parking. This home offers the perfect balance of comfort, function, and fun—ready for you to move in and make lasting memories! (id:62517)
Property Details
| MLS® Number | SK023987 |
| Property Type | Single Family |
| Neigbourhood | Queen Elizabeth |
| Features | Treed, Lane |
| Pool Type | Pool |
| Structure | Deck |
Building
| Bathroom Total | 2 |
| Bedrooms Total | 5 |
| Appliances | Washer, Refrigerator, Dishwasher, Window Coverings, Storage Shed, Stove |
| Architectural Style | Bi-level |
| Basement Development | Finished |
| Basement Type | Full (finished) |
| Constructed Date | 1955 |
| Heating Fuel | Natural Gas |
| Heating Type | Forced Air |
| Size Interior | 1,338 Ft2 |
| Type | House |
Parking
| Attached Garage | |
| Parking Space(s) | 3 |
Land
| Acreage | No |
| Fence Type | Fence |
| Landscape Features | Lawn |
| Size Frontage | 50 Ft |
| Size Irregular | 6550.00 |
| Size Total | 6550 Sqft |
| Size Total Text | 6550 Sqft |
Rooms
| Level | Type | Length | Width | Dimensions |
|---|---|---|---|---|
| Second Level | Bedroom | 10 ft ,9 in | 12 ft ,9 in | 10 ft ,9 in x 12 ft ,9 in |
| Second Level | Bedroom | 10 ft ,9 in | 9 ft ,1 in | 10 ft ,9 in x 9 ft ,1 in |
| Basement | Family Room | 19 ft ,2 in | 11 ft ,10 in | 19 ft ,2 in x 11 ft ,10 in |
| Basement | Storage | 3 ft ,3 in | 5 ft ,8 in | 3 ft ,3 in x 5 ft ,8 in |
| Basement | Bedroom | 10 ft ,11 in | 12 ft ,5 in | 10 ft ,11 in x 12 ft ,5 in |
| Basement | Bedroom | 9 ft ,7 in | 10 ft ,8 in | 9 ft ,7 in x 10 ft ,8 in |
| Basement | 3pc Bathroom | 6 ft ,11 in | 6 ft ,4 in | 6 ft ,11 in x 6 ft ,4 in |
| Basement | Laundry Room | 14 ft ,11 in | 8 ft ,11 in | 14 ft ,11 in x 8 ft ,11 in |
| Main Level | Foyer | 3 ft ,5 in | 4 ft ,11 in | 3 ft ,5 in x 4 ft ,11 in |
| Main Level | Living Room | 21 ft ,5 in | 11 ft ,9 in | 21 ft ,5 in x 11 ft ,9 in |
| Main Level | Dining Room | 9 ft ,6 in | 11 ft ,2 in | 9 ft ,6 in x 11 ft ,2 in |
| Main Level | Kitchen | 10 ft ,10 in | 10 ft ,3 in | 10 ft ,10 in x 10 ft ,3 in |
| Main Level | Den | 9 ft ,4 in | 10 ft ,10 in | 9 ft ,4 in x 10 ft ,10 in |
| Main Level | 4pc Bathroom | x x x | ||
| Main Level | Primary Bedroom | 10 ft ,9 in | 11 ft ,4 in | 10 ft ,9 in x 11 ft ,4 in |
https://www.realtor.ca/real-estate/29100897/2105-york-avenue-saskatoon-queen-elizabeth
Contact Us
Contact us for more information

Dominic Montpetit
Salesperson
#250 1820 8th Street East
Saskatoon, Saskatchewan S7H 0T6
(306) 242-6000
(306) 956-3356

