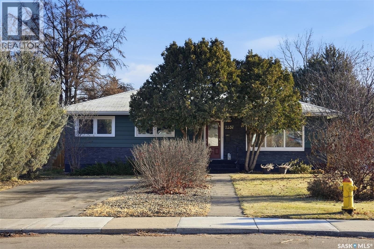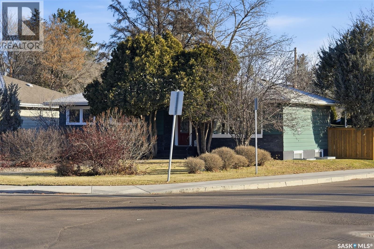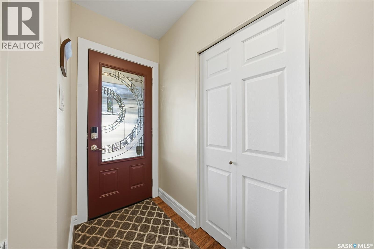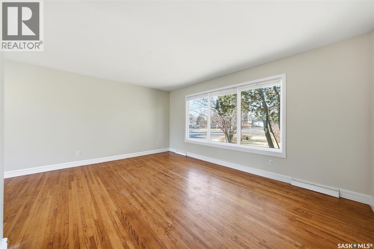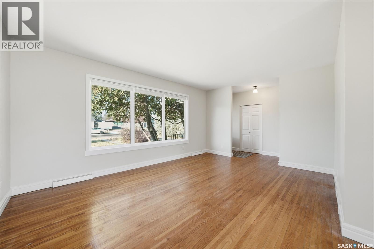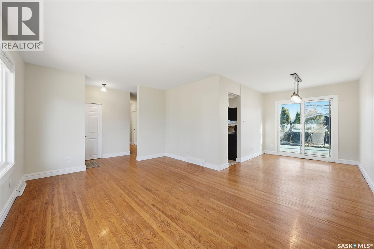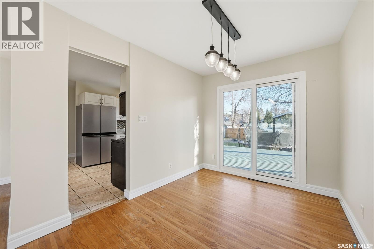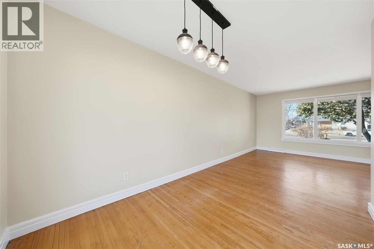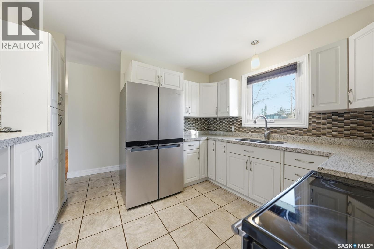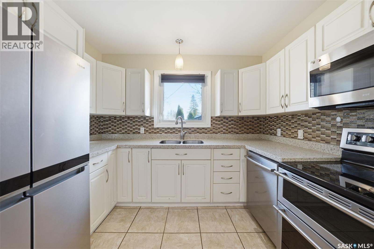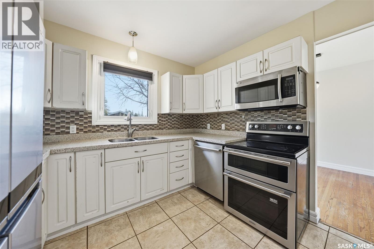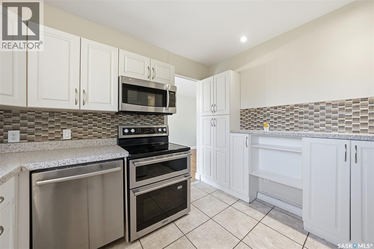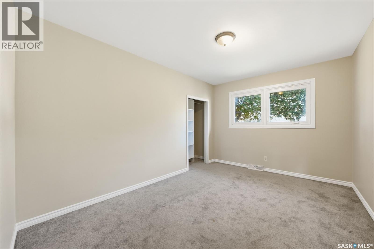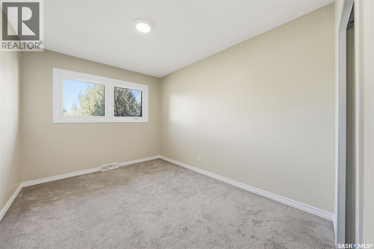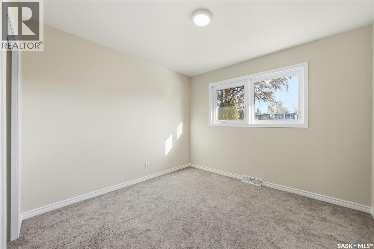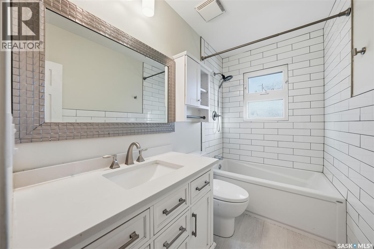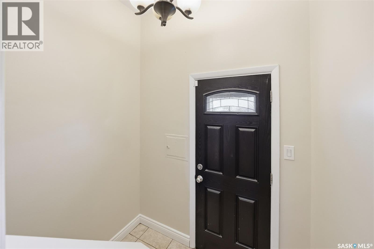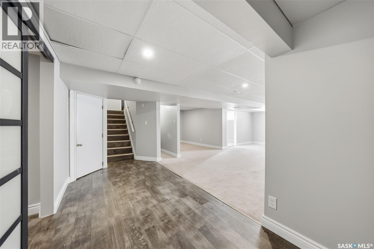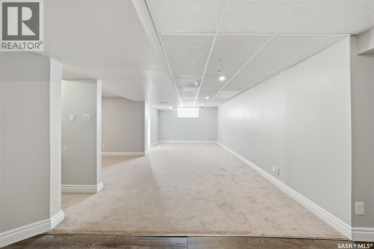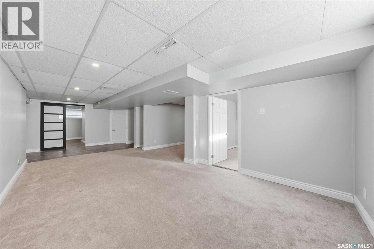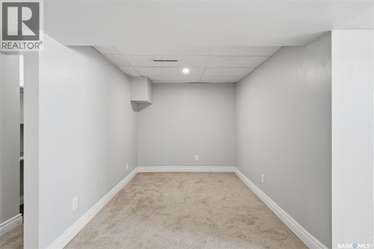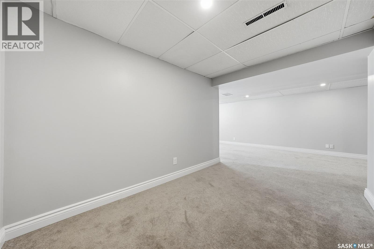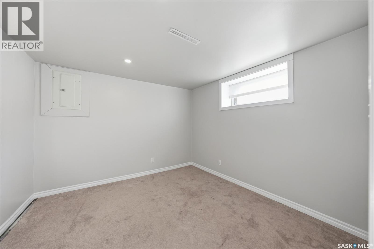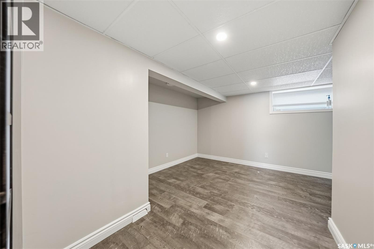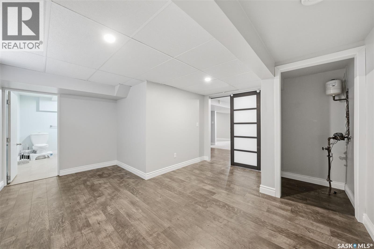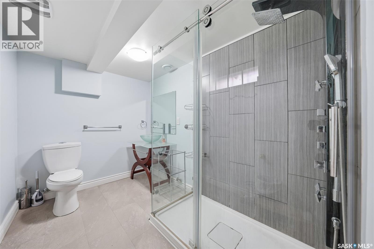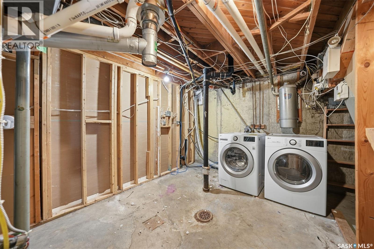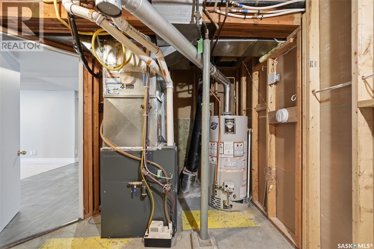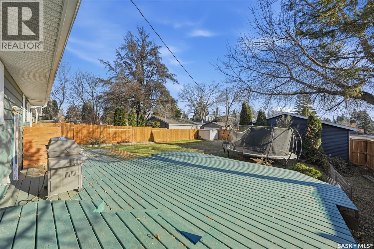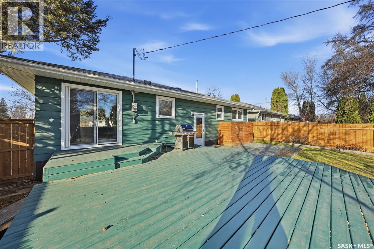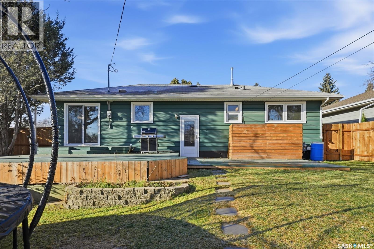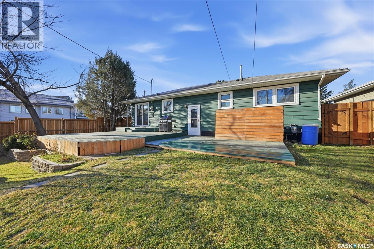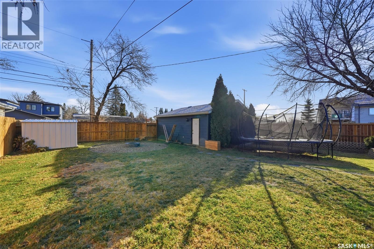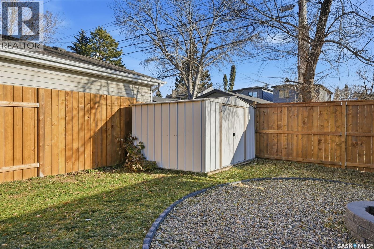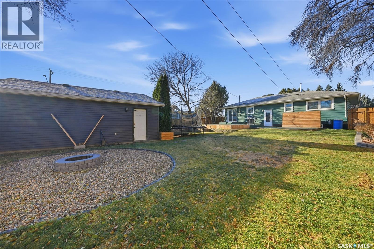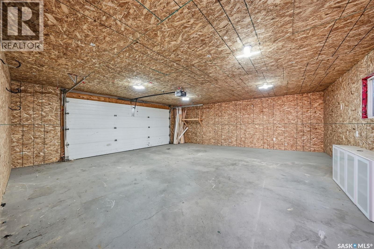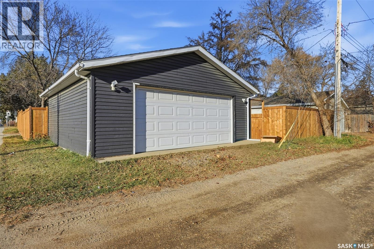Lorri Walters – Saskatoon REALTOR®
- Call or Text: (306) 221-3075
- Email: lorri@royallepage.ca
Description
Details
- Price:
- Type:
- Exterior:
- Garages:
- Bathrooms:
- Basement:
- Year Built:
- Style:
- Roof:
- Bedrooms:
- Frontage:
- Sq. Footage:
2337 Mckinnon Avenue S Saskatoon, Saskatchewan S7J 1N7
$489,000
This home is move in ready. Great curb appeal. 24X24 detached garage and additional RV or parking out front. Freshly painted both up and down in modern, neutral shades. Three large bedrooms up, two down, plus nice sized den. Most windows have been upgraded to triple pane, with the bathroom being the exception. Livingroom & dining room feature lovely hardwood floors. Large windows offering a beautiful abundance of natural light. Dining room patio door opens up to large, modern deck, overlooking nice private, yard, great for entertaining! Fence is new on all 4 sides. Central air for those hot summer nights! Both bathrooms have been upgraded. The lower level of this home is also a nice, bright extension of the upstairs. Furnace & Hot water heater are brand new from 2021. Shingles & siding were replaced on garage and all 4 sides of fence are new. Call your Realtor today for your private viewing. (id:62517)
Property Details
| MLS® Number | SK023920 |
| Property Type | Single Family |
| Neigbourhood | Adelaide/Churchill |
| Structure | Deck |
Building
| Bathroom Total | 2 |
| Bedrooms Total | 5 |
| Appliances | Washer, Refrigerator, Dishwasher, Dryer, Microwave, Garage Door Opener Remote(s), Stove |
| Architectural Style | Bungalow |
| Basement Development | Finished |
| Basement Type | Full (finished) |
| Constructed Date | 1957 |
| Cooling Type | Central Air Conditioning |
| Heating Fuel | Natural Gas |
| Heating Type | Forced Air |
| Stories Total | 1 |
| Size Interior | 1,148 Ft2 |
| Type | House |
Parking
| Detached Garage | |
| R V | |
| Parking Space(s) | 4 |
Land
| Acreage | No |
| Fence Type | Fence |
| Landscape Features | Lawn |
| Size Frontage | 57 Ft |
| Size Irregular | 57x139.9 |
| Size Total Text | 57x139.9 |
Rooms
| Level | Type | Length | Width | Dimensions |
|---|---|---|---|---|
| Basement | Bedroom | 10 ft | 9 ft | 10 ft x 9 ft |
| Basement | Bedroom | 12 ft | 9 ft ,5 in | 12 ft x 9 ft ,5 in |
| Basement | Family Room | 21 ft | 10 ft | 21 ft x 10 ft |
| Basement | Den | 11 ft | 8 ft | 11 ft x 8 ft |
| Basement | 3pc Bathroom | 9 ft ,5 in | 6 ft ,5 in | 9 ft ,5 in x 6 ft ,5 in |
| Main Level | Living Room | 17 ft | 12 ft | 17 ft x 12 ft |
| Main Level | Kitchen | 10 ft ,5 in | 10 ft | 10 ft ,5 in x 10 ft |
| Main Level | 4pc Bathroom | 9 ft ,5 in | 5 ft | 9 ft ,5 in x 5 ft |
| Main Level | Bedroom | 11 ft | 9 ft ,5 in | 11 ft x 9 ft ,5 in |
| Main Level | Bedroom | 12 ft | 9 ft ,5 in | 12 ft x 9 ft ,5 in |
| Main Level | Primary Bedroom | 13 ft ,6 in | 9 ft | 13 ft ,6 in x 9 ft |
| Main Level | Dining Room | 11 ft | 9 ft ,5 in | 11 ft x 9 ft ,5 in |
https://www.realtor.ca/real-estate/29099012/2337-mckinnon-avenue-s-saskatoon-adelaidechurchill
Contact Us
Contact us for more information
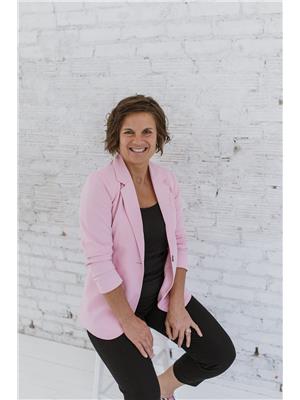
April Townsend
Salesperson
www.teamtownsendsellssaskatoon.com/
www.facebook.com/sellssaskatoon
www.linkedin.com/in/april-townsend-84183744/?originalSubdomain=ca
3032 Louise Street
Saskatoon, Saskatchewan S7J 3L8
(306) 373-7520
(306) 373-8722
rexsaskatoon.com/
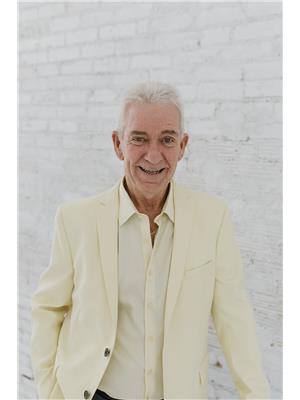
Stephen Townsend
Salesperson
www.teamtownsendsellssaskatoon.com/
www.facebook.com/sellssaskatoon
3032 Louise Street
Saskatoon, Saskatchewan S7J 3L8
(306) 373-7520
(306) 373-8722
rexsaskatoon.com/
