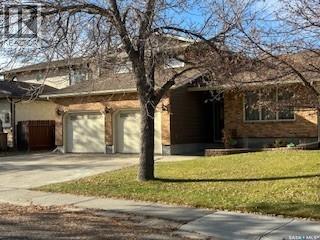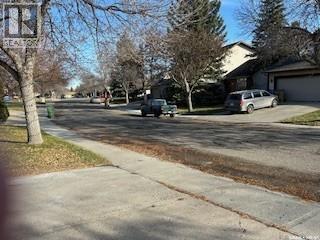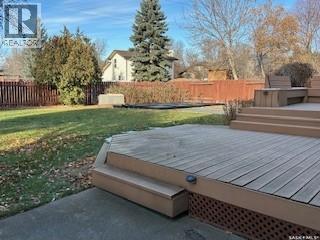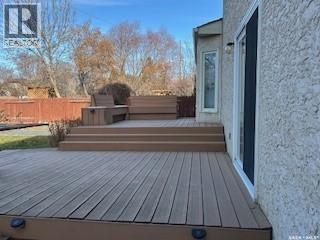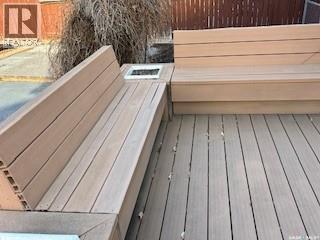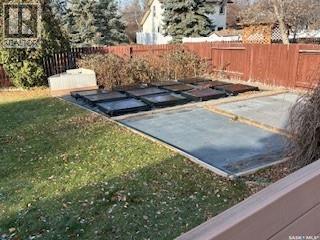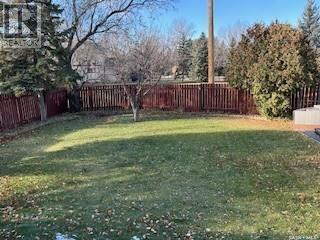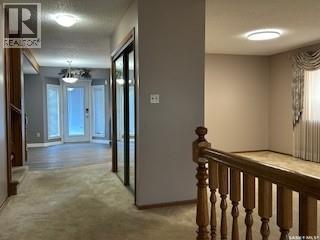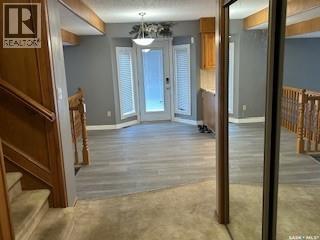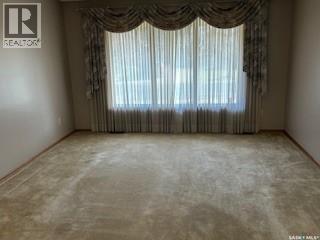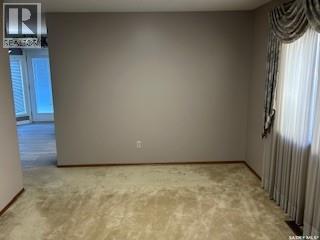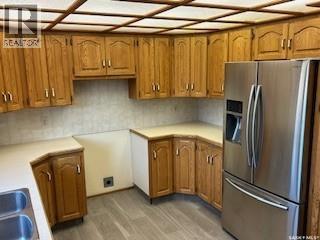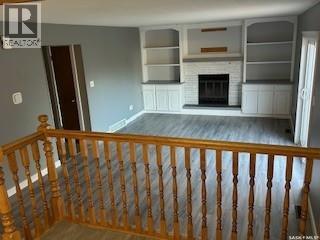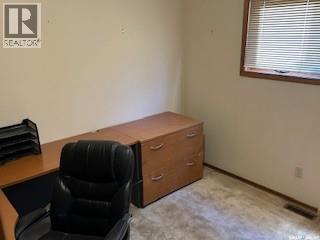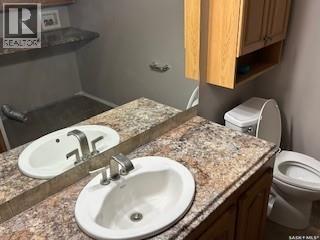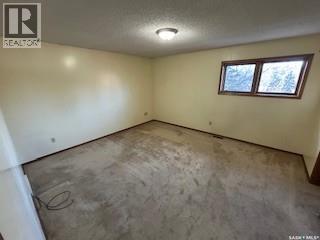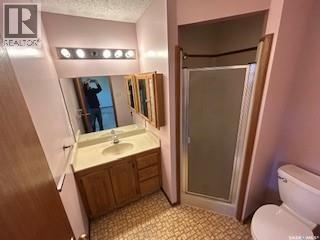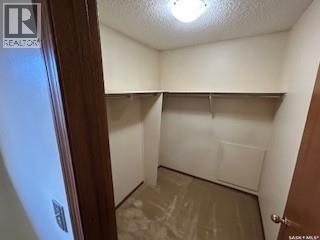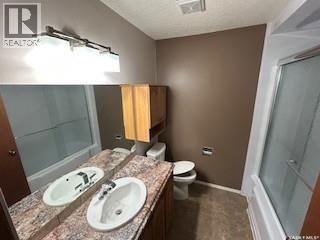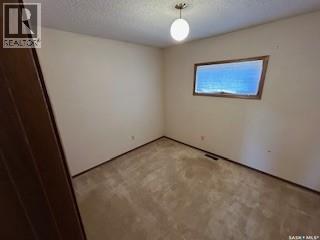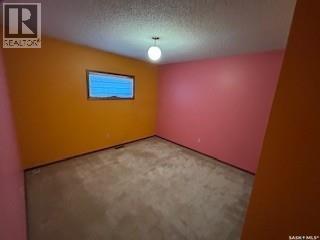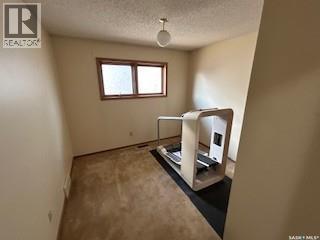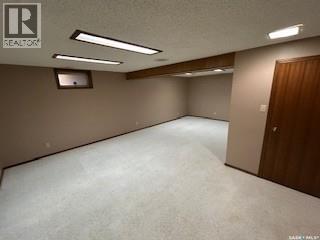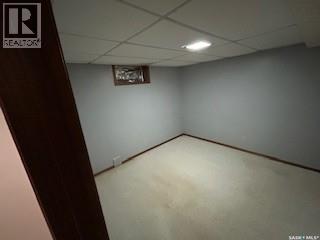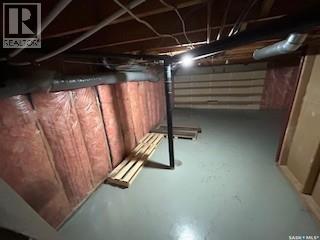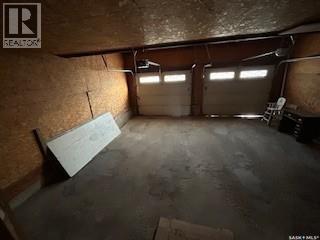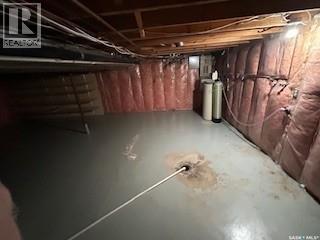Lorri Walters – Saskatoon REALTOR®
- Call or Text: (306) 221-3075
- Email: lorri@royallepage.ca
Description
Details
- Price:
- Type:
- Exterior:
- Garages:
- Bathrooms:
- Basement:
- Year Built:
- Style:
- Roof:
- Bedrooms:
- Frontage:
- Sq. Footage:
3418 Keohan Crescent Regina, Saskatchewan S4V 1J5
$615,000
PLEASE NOTE OPEN HOUSE THIS SUNDAY 2:00-3;30 PM PRICE REDUCED Door Code on Lockbox Please Call listing Agent to Inform of Showing. Please Remove Shoes. Our Beautiful 2260 Square Four Bedroom Home Plus One Bedroom Downstairs. Our Home Features Four Bathrooms. Excellent location Backing A Park. Our Home Ready to Move in With New Flooring Installed in Kitchen Dining Area With Spacious Deck and 8228 Square Foot Lot. Close to Schools and University. Early Possession Available (id:62517)
Property Details
| MLS® Number | SK023963 |
| Property Type | Single Family |
| Neigbourhood | University Park East |
| Features | Irregular Lot Size, Other, Double Width Or More Driveway |
| Structure | Deck |
Building
| Bathroom Total | 4 |
| Bedrooms Total | 6 |
| Appliances | Refrigerator, Window Coverings |
| Architectural Style | 2 Level |
| Basement Development | Finished |
| Basement Type | Full (finished) |
| Constructed Date | 1988 |
| Fireplace Fuel | Wood |
| Fireplace Present | Yes |
| Fireplace Type | Conventional |
| Heating Fuel | Natural Gas |
| Heating Type | Forced Air |
| Stories Total | 2 |
| Size Interior | 2,260 Ft2 |
| Type | House |
Parking
| Attached Garage | |
| Parking Space(s) | 2 |
Land
| Acreage | No |
| Fence Type | Fence |
| Landscape Features | Underground Sprinkler, Garden Area |
| Size Irregular | 8225.00 |
| Size Total | 8225 Sqft |
| Size Total Text | 8225 Sqft |
Rooms
| Level | Type | Length | Width | Dimensions |
|---|---|---|---|---|
| Second Level | Primary Bedroom | 13 ft ,2 in | 14 ft ,7 in | 13 ft ,2 in x 14 ft ,7 in |
| Second Level | 3pc Ensuite Bath | 7 ft | 7 ft | 7 ft x 7 ft |
| Second Level | 4pc Bathroom | 5 ft | 6 ft | 5 ft x 6 ft |
| Second Level | Bedroom | 10 ft | 9 ft | 10 ft x 9 ft |
| Second Level | Bedroom | 11 ft | 11 ft | 11 ft x 11 ft |
| Second Level | Bedroom | 10 ft | 11 ft | 10 ft x 11 ft |
| Basement | Other | 12 ft | 24 ft ,8 in | 12 ft x 24 ft ,8 in |
| Basement | 3pc Bathroom | 9 ft | 5 ft | 9 ft x 5 ft |
| Basement | Bedroom | 10 ft ,4 in | 10 ft ,11 in | 10 ft ,4 in x 10 ft ,11 in |
| Basement | Storage | 25 ft ,1 in | 22 ft | 25 ft ,1 in x 22 ft |
| Main Level | Living Room | 13 ft | 17 ft ,9 in | 13 ft x 17 ft ,9 in |
| Main Level | Dining Room | 10 ft | 10 ft ,9 in | 10 ft x 10 ft ,9 in |
| Main Level | Kitchen | 10 ft | 11 ft ,3 in | 10 ft x 11 ft ,3 in |
| Main Level | Kitchen/dining Room | 9 ft ,2 in | 10 ft | 9 ft ,2 in x 10 ft |
| Main Level | Family Room | 13 ft ,6 in | 20 ft ,6 in | 13 ft ,6 in x 20 ft ,6 in |
| Main Level | Bedroom | 10 ft | 11 ft ,6 in | 10 ft x 11 ft ,6 in |
| Main Level | 2pc Bathroom | 7 ft ,10 in | 9 ft ,6 in | 7 ft ,10 in x 9 ft ,6 in |
| Main Level | Laundry Room | x x x |
https://www.realtor.ca/real-estate/29098615/3418-keohan-crescent-regina-university-park-east
Contact Us
Contact us for more information
William A Soloduk
Salesperson
www.timerealestate.ca/
533 Victoria Avenue
Regina, Saskatchewan S4N 0P8
(306) 525-9801
(306) 525-4058


