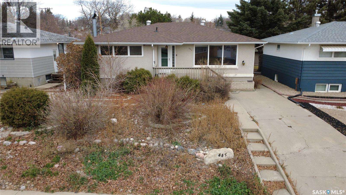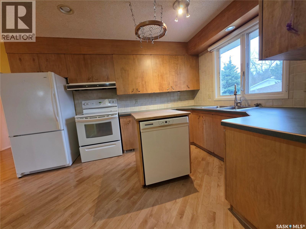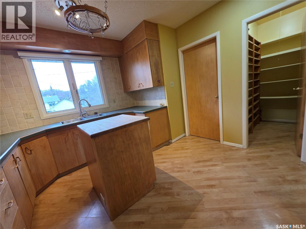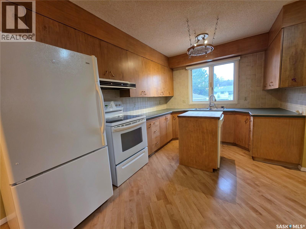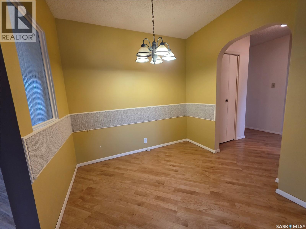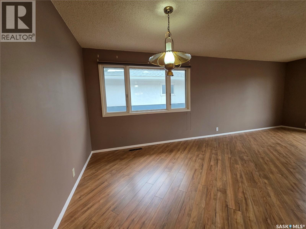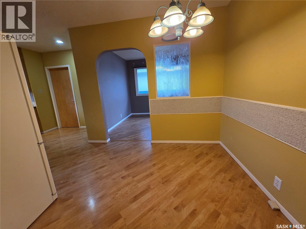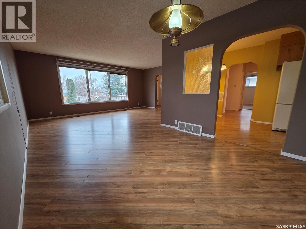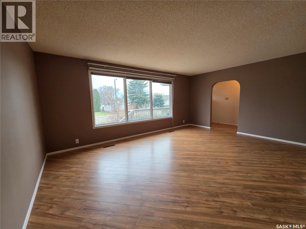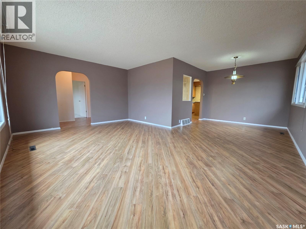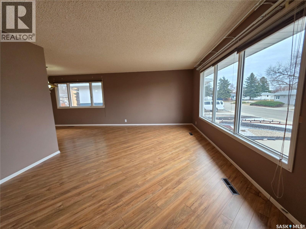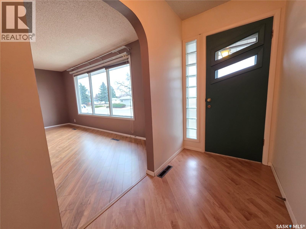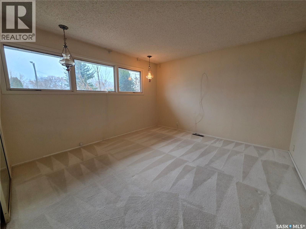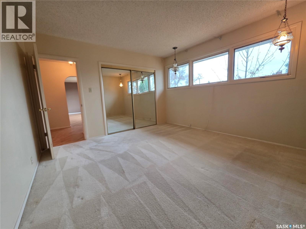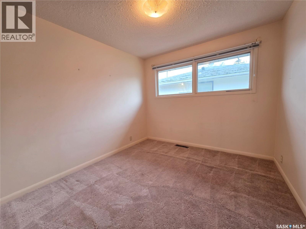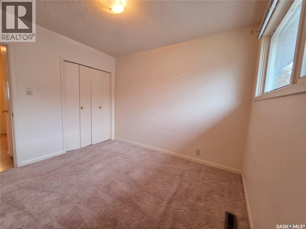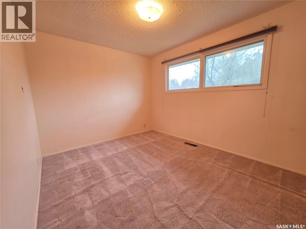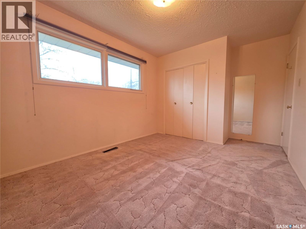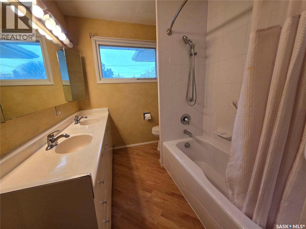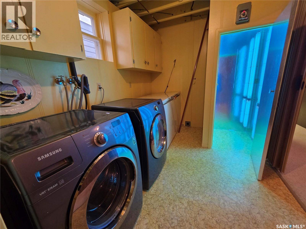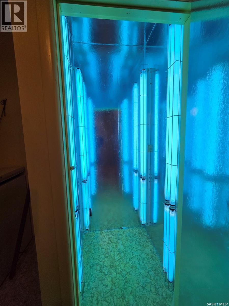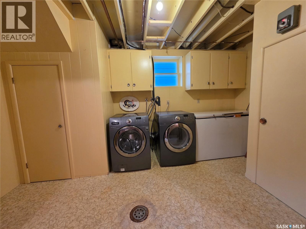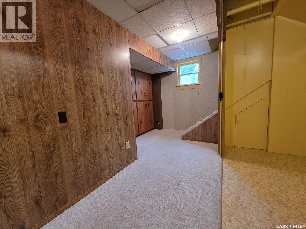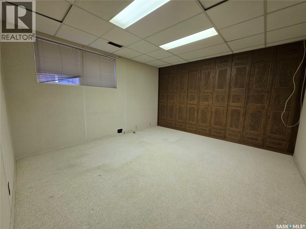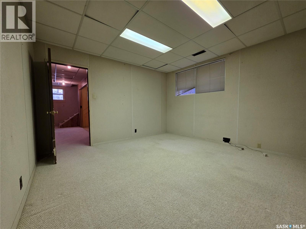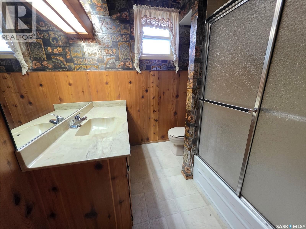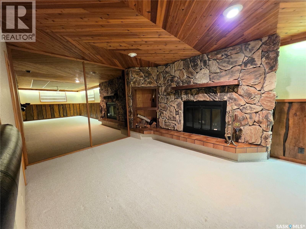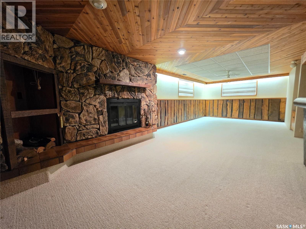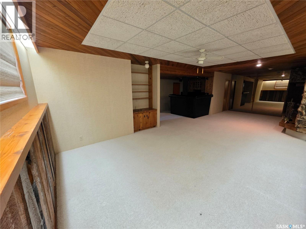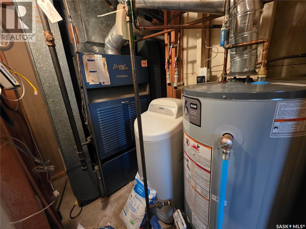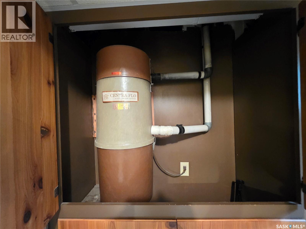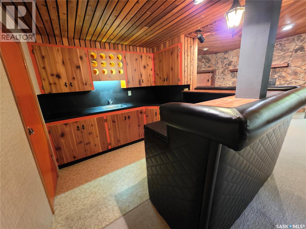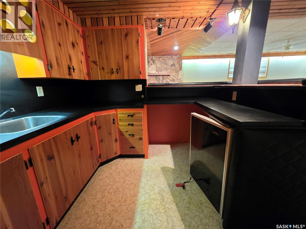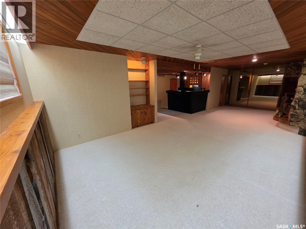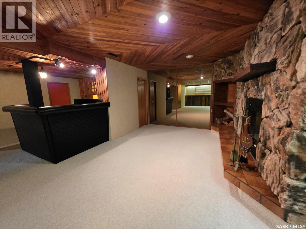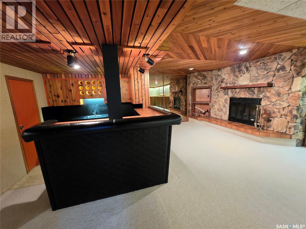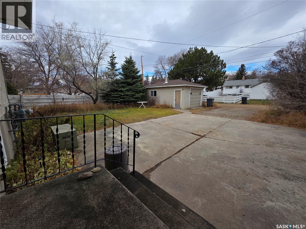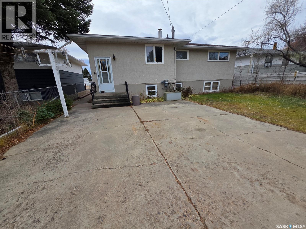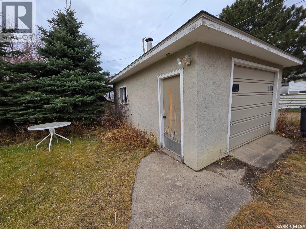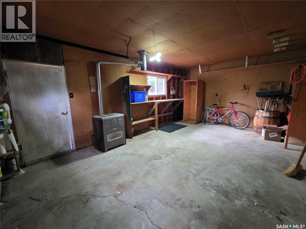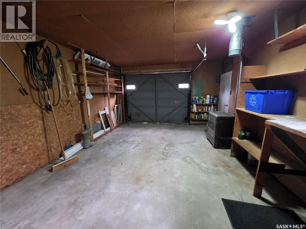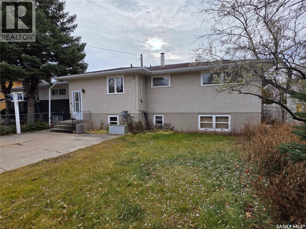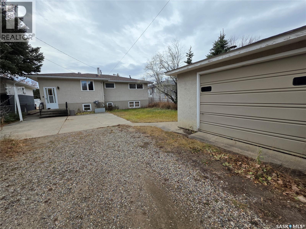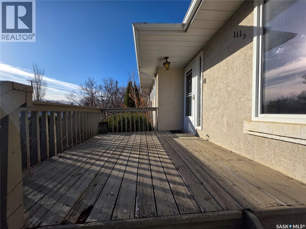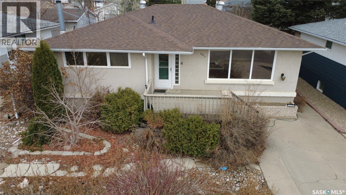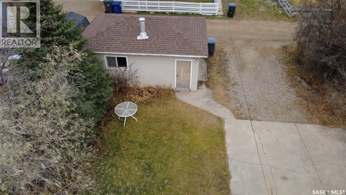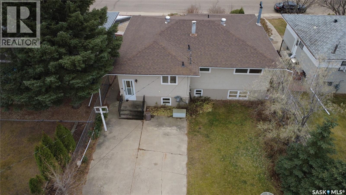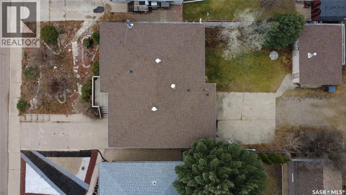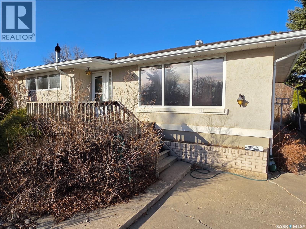Lorri Walters – Saskatoon REALTOR®
- Call or Text: (306) 221-3075
- Email: lorri@royallepage.ca
Description
Details
- Price:
- Type:
- Exterior:
- Garages:
- Bathrooms:
- Basement:
- Year Built:
- Style:
- Roof:
- Bedrooms:
- Frontage:
- Sq. Footage:
1445 Winnie Street Swift Current, Saskatchewan S9H 1R2
$269,000
This 1,305 sq. ft. bungalow has that warm, welcoming feel that makes you want to kick off your shoes and stay awhile. Tucked in a quiet pocket of town near a daycare and splash park, it’s an ideal spot for young families or anyone who enjoys a peaceful setting with convenience close at hand. Inside, you’ll find a layout designed for both everyday living and easy entertaining. The kitchen offers plenty of cabinetry and workspace, including a built-in dishwasher with a chopping block top. The casual eating area, perfect for morning coffee or quick family meals. Just off the kitchen is a more formal dining space that flows seamlessly into a spacious living room, where large, south-facing windows invite in loads of natural light and give the home a cheerful, open atmosphere. The main floor hosts 3 comfortable bedrooms, each with good-sized closets, and a tastefully updated 5-piece bathroom featuring a dual vanity and a Bathfitter tub and surround. Downstairs, the fully finished basement stretches out into a quintessential rec room that’s big enough for games, movie nights, or large family gatherings. A cozy wood-burning fireplace anchors the room, while a classic padded wet bar adds a fun, retro touch that’s sure to be a hit when entertaining. The basement also includes a fourth bedroom and an unexpected bonus—a stand-up tanning booth, perfect for keeping that summer glow all year long. Outside, the front yard is xeriscaped, while the back yard has underground sprinklers and a single garage with an older gas heater. There is a long driveway in the front and loads of parking in the back. This home balances space, comfort, and charm in all the right ways, offering a lifestyle that’s as relaxed as it is inviting. (id:62517)
Property Details
| MLS® Number | SK023927 |
| Property Type | Single Family |
| Neigbourhood | North East |
| Features | Treed, Double Width Or More Driveway |
| Structure | Deck |
Building
| Bathroom Total | 2 |
| Bedrooms Total | 4 |
| Appliances | Washer, Refrigerator, Intercom, Dishwasher, Dryer, Freezer, Garburator, Window Coverings, Hood Fan, Stove |
| Architectural Style | Bungalow |
| Basement Development | Finished |
| Basement Type | Full (finished) |
| Constructed Date | 1959 |
| Cooling Type | Central Air Conditioning |
| Fireplace Fuel | Wood |
| Fireplace Present | Yes |
| Fireplace Type | Conventional |
| Heating Fuel | Natural Gas |
| Heating Type | Forced Air |
| Stories Total | 1 |
| Size Interior | 1,305 Ft2 |
| Type | House |
Parking
| Detached Garage | |
| R V | |
| Gravel | |
| Heated Garage | |
| Parking Space(s) | 6 |
Land
| Acreage | No |
| Fence Type | Partially Fenced |
| Landscape Features | Lawn, Underground Sprinkler |
| Size Frontage | 50 Ft |
| Size Irregular | 6000.00 |
| Size Total | 6000 Sqft |
| Size Total Text | 6000 Sqft |
Rooms
| Level | Type | Length | Width | Dimensions |
|---|---|---|---|---|
| Basement | Laundry Room | 7'9" x 14'11" | ||
| Basement | Bedroom | 12'6" x 13'2" | ||
| Basement | 3pc Bathroom | 6'7" x 7'1" | ||
| Basement | Other | 13' x 30'8" | ||
| Basement | Dining Nook | 8'10" x 10'3" | ||
| Basement | Other | 2'9" x 3'1" | ||
| Main Level | Kitchen | 9'5" x 10'6" | ||
| Main Level | Dining Room | 8'1" x 7'5" | ||
| Main Level | Dining Room | 9'9" x 9'11" | ||
| Main Level | Living Room | 18'4" x 12'8" | ||
| Main Level | Foyer | 4'4" x 10'4" | ||
| Main Level | Primary Bedroom | 13'2" x 12'2" | ||
| Main Level | Bedroom | 10'6" x 9'8" | ||
| Main Level | Bedroom | 11'8" x 9'8" | ||
| Main Level | 5pc Bathroom | 6'9" x 9'8" |
https://www.realtor.ca/real-estate/29096752/1445-winnie-street-swift-current-north-east
Contact Us
Contact us for more information

Kelsey Adam
Associate Broker
www.kelseyadamrealestate.com/
www.facebook.com/KelseyAdamRealEstate
x.com/kelseyagent/
www.instagram.com/kelseyadamrealestate
www.linkedin.com/in/kelseyadam
163 1st Ave - Ne
Swift Current, Saskatchewan S9H 2B1
(306) 773-2933
(306) 773-9166
