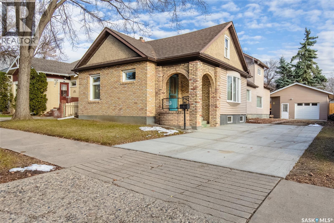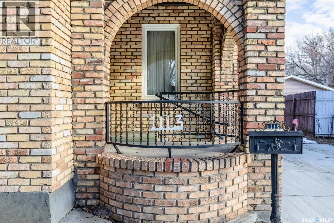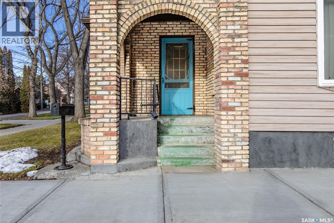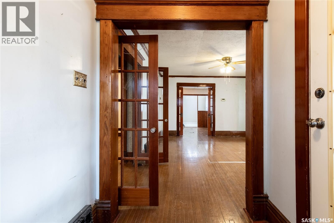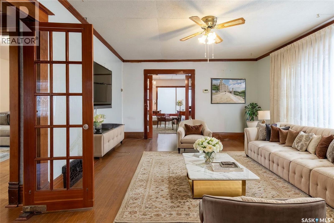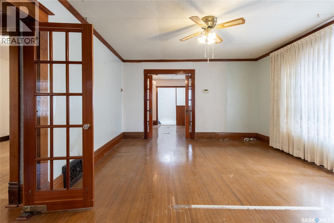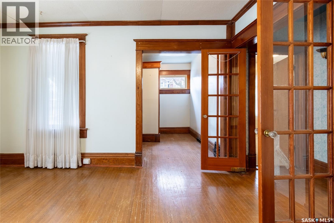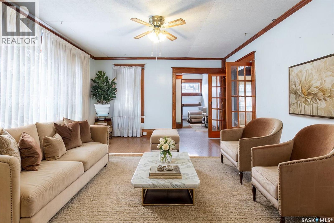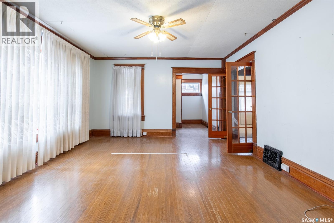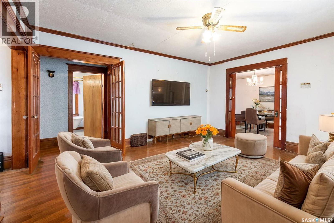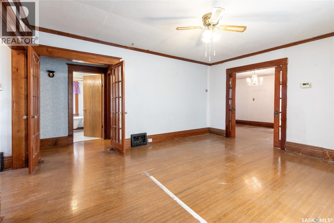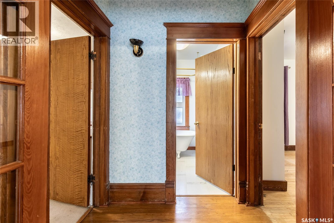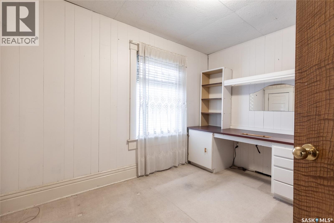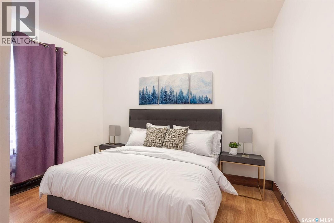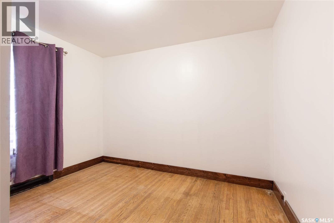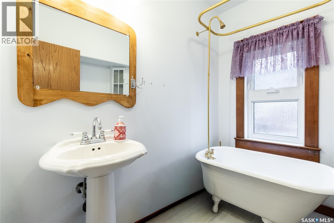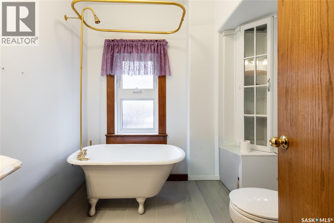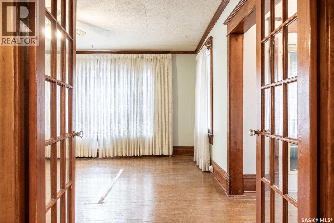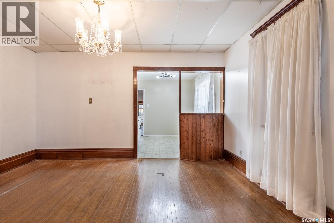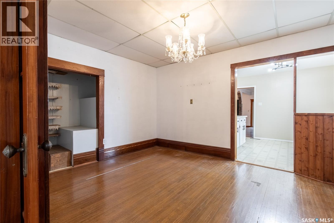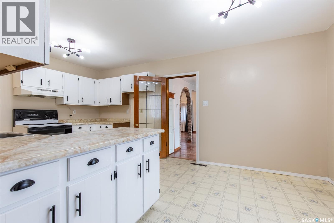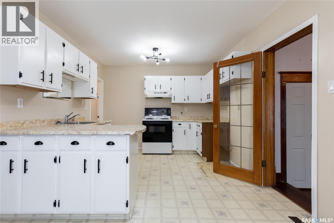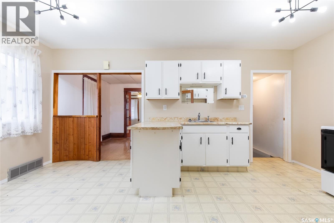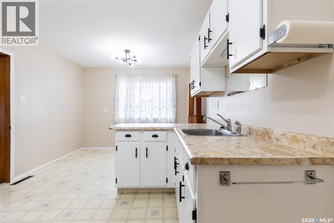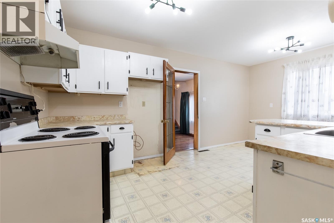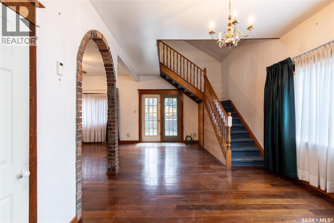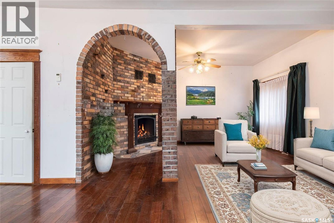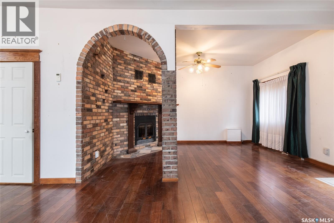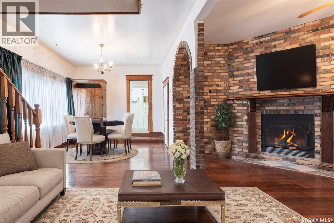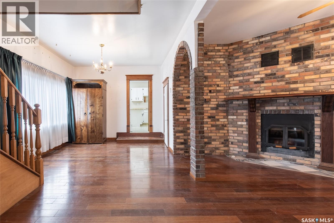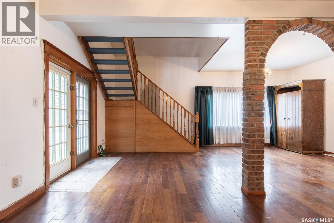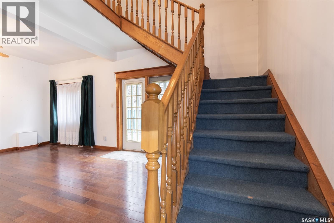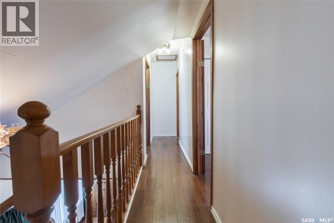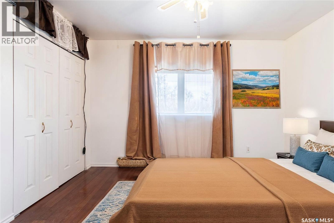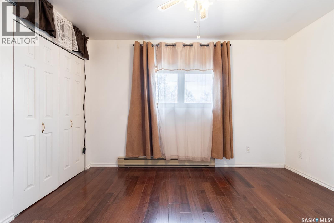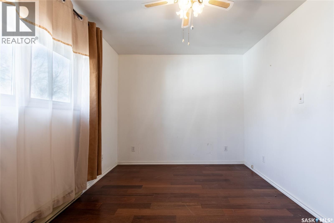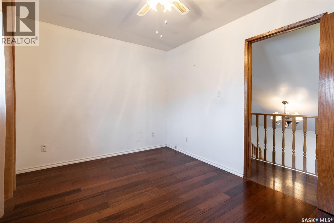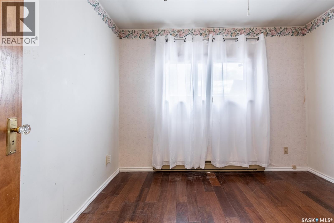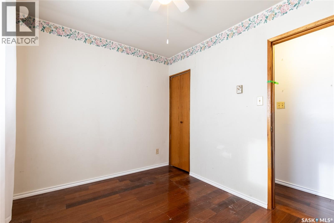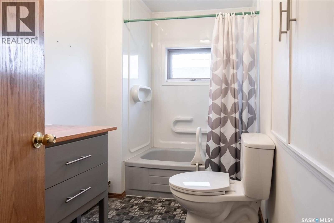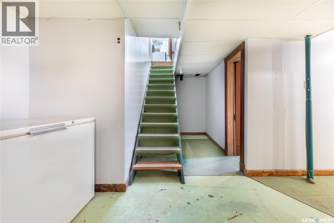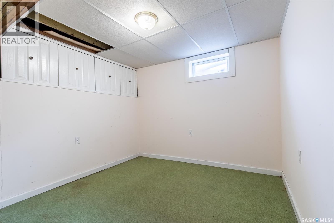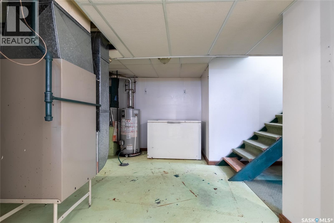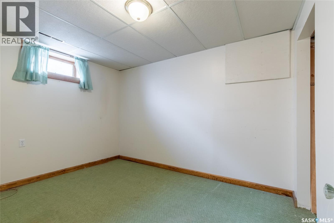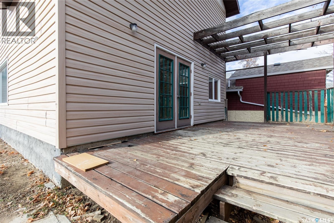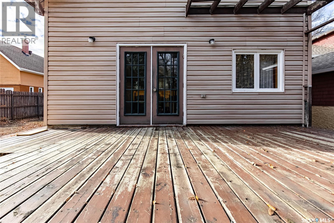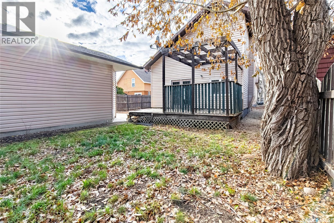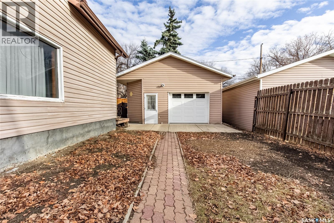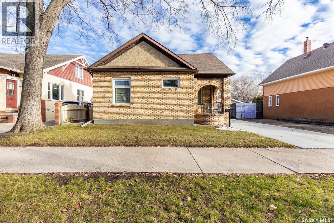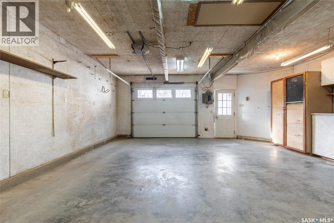Lorri Walters – Saskatoon REALTOR®
- Call or Text: (306) 221-3075
- Email: lorri@royallepage.ca
Description
Details
- Price:
- Type:
- Exterior:
- Garages:
- Bathrooms:
- Basement:
- Year Built:
- Style:
- Roof:
- Bedrooms:
- Frontage:
- Sq. Footage:
1113 2nd Avenue Nw Moose Jaw, Saskatchewan S6H 3R4
$259,000
This charming family home is ready for its next chapter. Ideally located near St. Agnes School and Central High School, and just a short walk to downtown restaurants, shops, and other amenities, it offers both comfort and convenience. Step inside through the inviting front porch, which opens into a cozy sitting room filled with natural light. Down the hall, you’ll find a 4-piece bathroom and two comfortable bedrooms. Flowing from the living room, the dining room connects seamlessly to a bright, functional kitchen (with 2nd dining area), perfect for everyday living. The main floor also includes a convenient laundry room with a newer hot water on-demand system. At the back of the home, a beautiful family room featuring a wood-burning fireplace creates a warm, welcoming gathering space. The true heart of the home. Patio doors open to a partially fenced backyard, ideal for kids, pets, or relaxing by the fire on summer evenings. Upstairs, you’ll find two additional bedrooms and another full 4-piece bathroom. The lower level offers a third half-bathroom and two additional dens, providing flexibility for a home office, gym, or playroom. Outside, the double detached garage provides plenty of room for parking and storage. Don’t wait, book your private viewing today! (id:62517)
Property Details
| MLS® Number | SK023875 |
| Property Type | Single Family |
| Neigbourhood | Central MJ |
| Features | Treed, Rectangular |
| Structure | Deck |
Building
| Bathroom Total | 3 |
| Bedrooms Total | 3 |
| Appliances | Dryer, Garage Door Opener Remote(s), Stove |
| Basement Development | Partially Finished |
| Basement Type | Partial (partially Finished) |
| Constructed Date | 1910 |
| Fireplace Fuel | Wood |
| Fireplace Present | Yes |
| Fireplace Type | Conventional |
| Heating Fuel | Natural Gas |
| Heating Type | Forced Air, In Floor Heating |
| Stories Total | 2 |
| Size Interior | 1,900 Ft2 |
| Type | House |
Parking
| Detached Garage | |
| R V | |
| Heated Garage | |
| Parking Space(s) | 4 |
Land
| Acreage | No |
| Fence Type | Partially Fenced |
| Landscape Features | Lawn |
| Size Frontage | 50 Ft |
| Size Irregular | 6000.00 |
| Size Total | 6000 Sqft |
| Size Total Text | 6000 Sqft |
Rooms
| Level | Type | Length | Width | Dimensions |
|---|---|---|---|---|
| Second Level | Bedroom | Measurements not available | ||
| Second Level | Bedroom | Measurements not available | ||
| Second Level | 4pc Bathroom | Measurements not available | ||
| Basement | Den | Measurements not available | ||
| Basement | Den | Measurements not available | ||
| Basement | 2pc Bathroom | 5 ft | 5 ft x Measurements not available | |
| Basement | Other | 12 ft | 12 ft x Measurements not available | |
| Main Level | Foyer | 10 ft ,5 in | Measurements not available x 10 ft ,5 in | |
| Main Level | Living Room | Measurements not available | ||
| Main Level | Dining Room | 10 ft ,2 in | 14 ft ,2 in | 10 ft ,2 in x 14 ft ,2 in |
| Main Level | Bedroom | Measurements not available | ||
| Main Level | 4pc Bathroom | Measurements not available | ||
| Main Level | Family Room | 17 ft | 21 ft | 17 ft x 21 ft |
| Main Level | Laundry Room | Measurements not available | ||
| Main Level | Office | Measurements not available |
https://www.realtor.ca/real-estate/29094860/1113-2nd-avenue-nw-moose-jaw-central-mj
Contact Us
Contact us for more information

Teresa Thompson
Salesperson
www.teresathompsonrealty.com/
www.facebook.com/teresathompsonrealestateagent
www.instagram.com/teresathompsonrealtor/
150-361 Main Street North
Moose Jaw, Saskatchewan S6H 0W2
(306) 988-0080
(306) 988-0682
globaldirectrealty.com/

Obadiah (O) Thompson
Salesperson
150-361 Main Street North
Moose Jaw, Saskatchewan S6H 0W2
(306) 988-0080
(306) 988-0682
globaldirectrealty.com/
