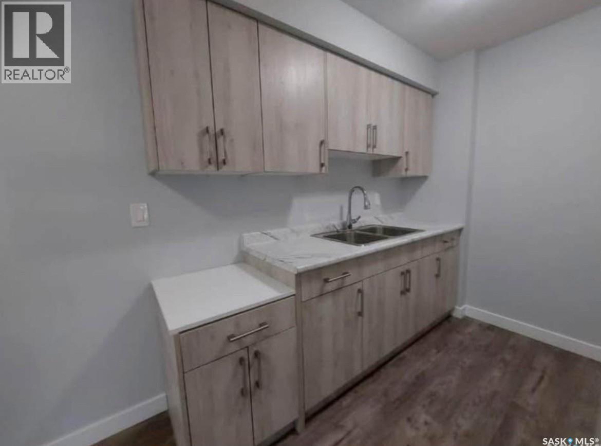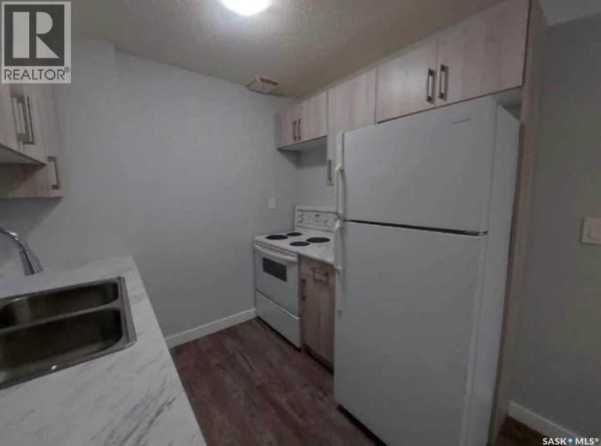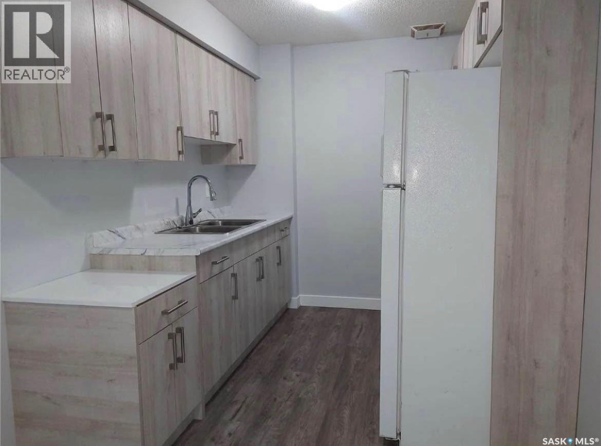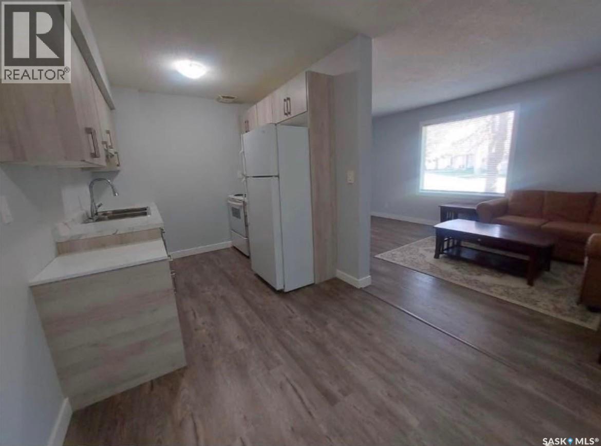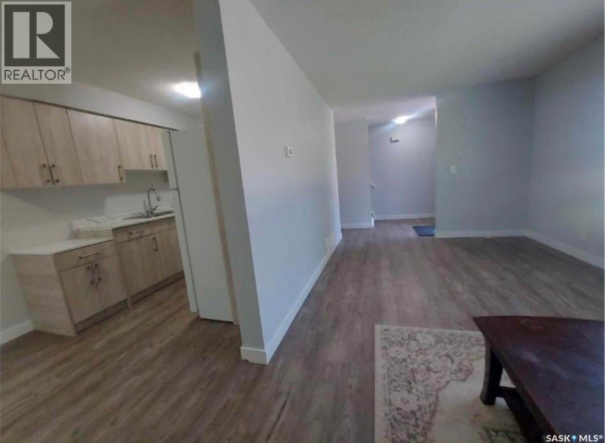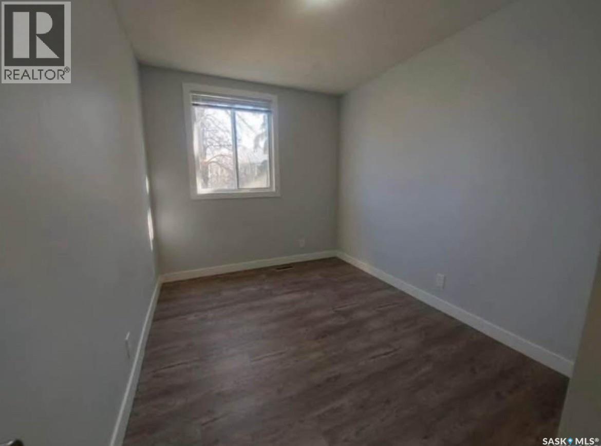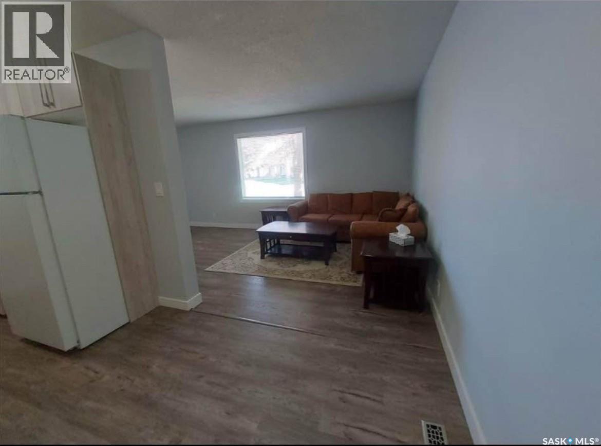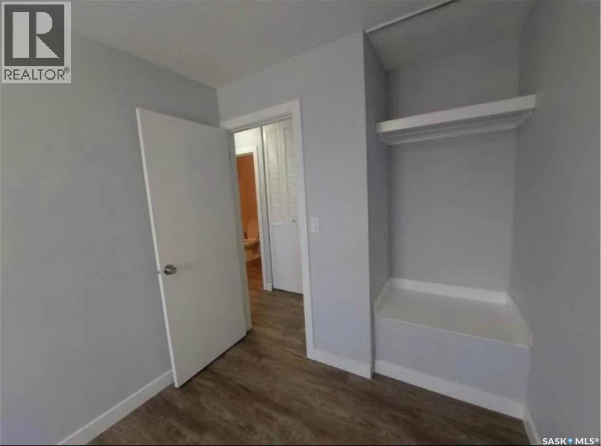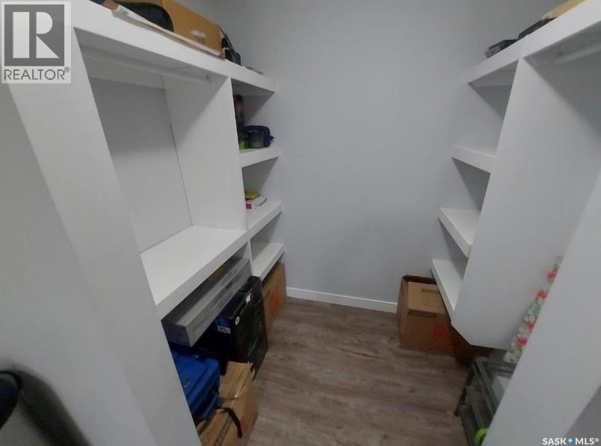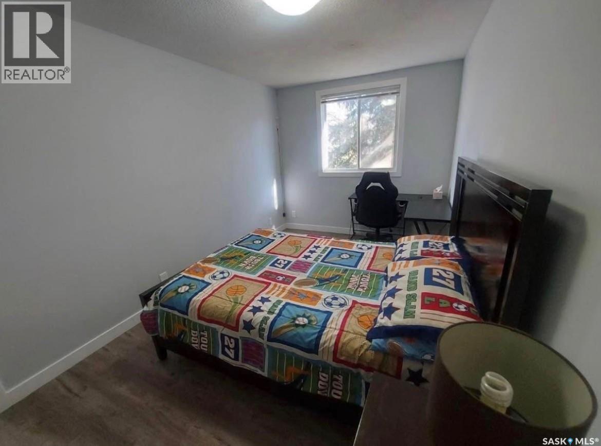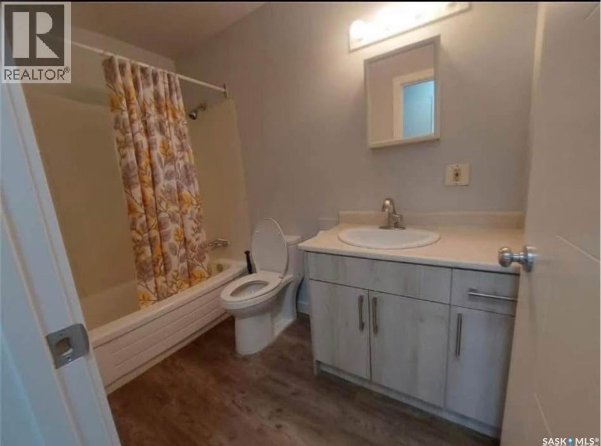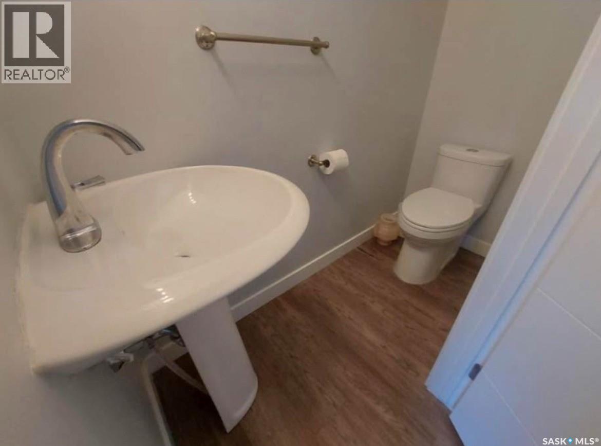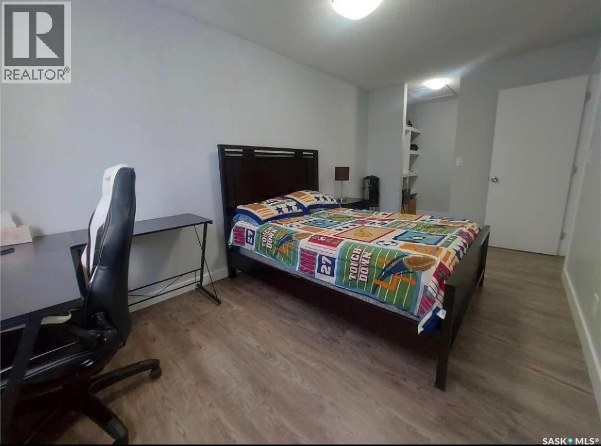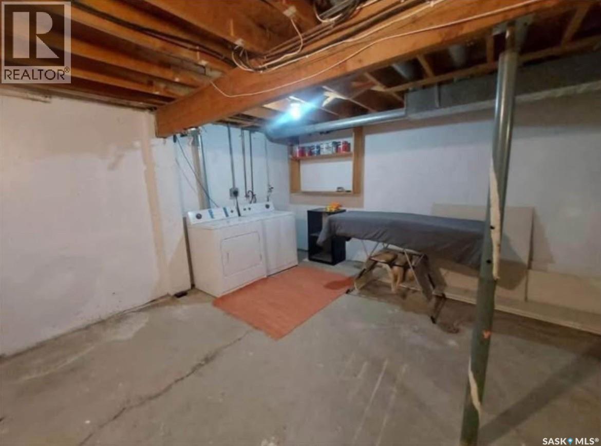Lorri Walters – Saskatoon REALTOR®
- Call or Text: (306) 221-3075
- Email: lorri@royallepage.ca
Description
Details
- Price:
- Type:
- Exterior:
- Garages:
- Bathrooms:
- Basement:
- Year Built:
- Style:
- Roof:
- Bedrooms:
- Frontage:
- Sq. Footage:
4120 Castle Road Regina, Saskatchewan S4S 6A4
$159,500Maintenance,
$400 Monthly
Maintenance,
$400 MonthlyWelcome to 4120 Castle Road — a bright, spacious 3-bedroom, 2-bathroom condo offering 1,034 sq. ft. of comfortable living in Regina’s sought-after south end. This home is perfectly located near the University of Regina, Sask Polytechnic, shopping centres, restaurants, parks, and public transit—making it an excellent option for students, first-time buyers, or investors seeking a low-maintenance property in a prime location. Step inside to find a practical and inviting layout. The large living room opens to the dining area, creating a comfortable flow for both everyday living and entertaining. The updated kitchen provides ample cabinetry and counter space for all your cooking needs. Upstairs, you’ll find three spacious bedrooms, including a primary bedroom with a walk-in closet, along with a full 4-piece bathroom upstairs. Added conveniences include in-suite laundry, a front lawn area, and one designated parking stall. Condo fees cover water, common area maintenance, building insurance, and more—ensuring a truly turnkey lifestyle. Whether you’re downsizing, investing, or purchasing your first home, this condo delivers value, comfort, and convenience. Schedule a showing with your agent today! (id:62517)
Property Details
| MLS® Number | SK023854 |
| Property Type | Single Family |
| Neigbourhood | Whitmore Park |
| Community Features | Pets Allowed |
Building
| Bathroom Total | 2 |
| Bedrooms Total | 3 |
| Appliances | Washer, Refrigerator, Dryer, Stove |
| Basement Development | Unfinished |
| Basement Type | Full (unfinished) |
| Constructed Date | 1973 |
| Heating Fuel | Natural Gas |
| Heating Type | Forced Air |
| Size Interior | 1,034 Ft2 |
| Type | Row / Townhouse |
Parking
| Surfaced | 1 |
| Parking Space(s) | 1 |
Land
| Acreage | No |
Rooms
| Level | Type | Length | Width | Dimensions |
|---|---|---|---|---|
| Second Level | Bedroom | 8 ft ,2 in | 10 ft ,4 in | 8 ft ,2 in x 10 ft ,4 in |
| Second Level | Bedroom | 15 ft ,2 in | 8 ft ,8 in | 15 ft ,2 in x 8 ft ,8 in |
| Second Level | Bedroom | 7 ft ,5 in | 11 ft ,7 in | 7 ft ,5 in x 11 ft ,7 in |
| Second Level | 4pc Bathroom | Measurements not available | ||
| Basement | Other | Measurements not available | ||
| Main Level | Living Room | 10 ft | 18 ft ,5 in | 10 ft x 18 ft ,5 in |
| Main Level | Kitchen | 7 ft ,7 in | 9 ft ,5 in | 7 ft ,7 in x 9 ft ,5 in |
| Main Level | 2pc Bathroom | Measurements not available |
https://www.realtor.ca/real-estate/29094595/4120-castle-road-regina-whitmore-park
Contact Us
Contact us for more information
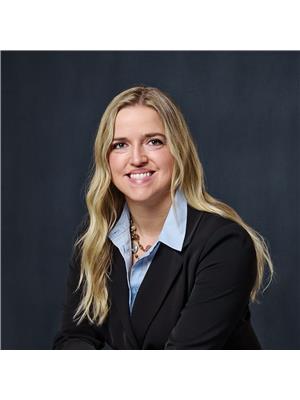
Farrah Falconer
Salesperson
1809 Mackay Street
Regina, Saskatchewan S4N 6E7
(306) 352-2091
boyesgrouprealty.com/
