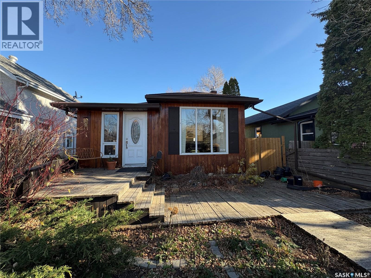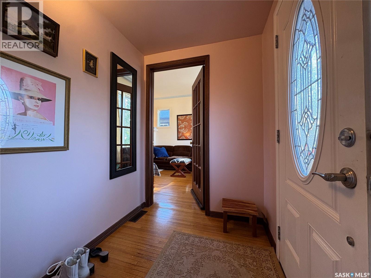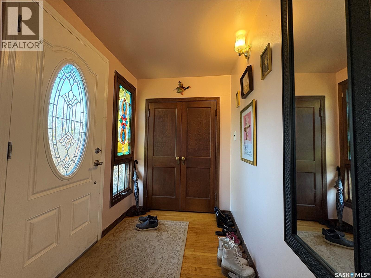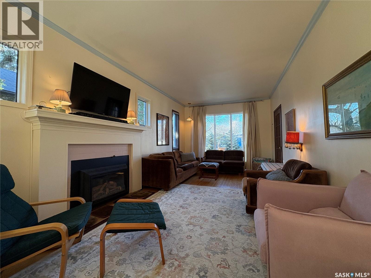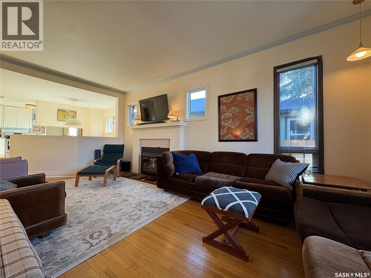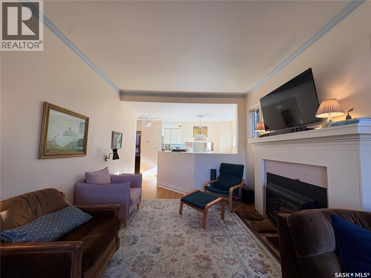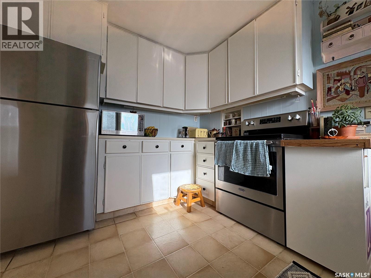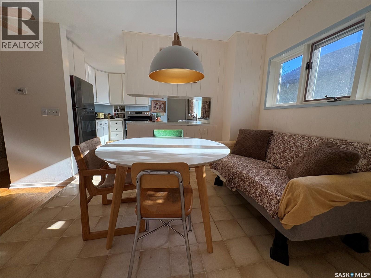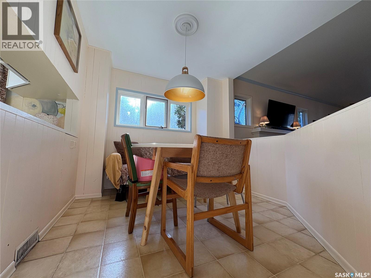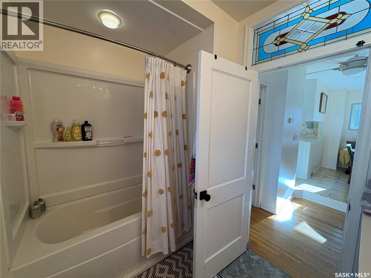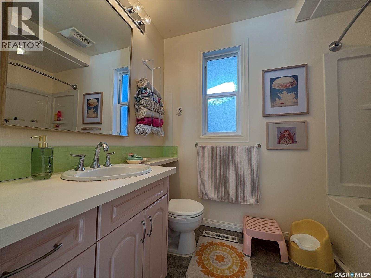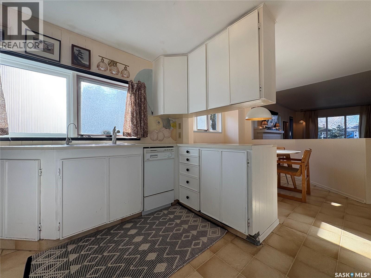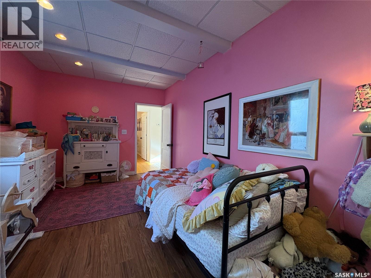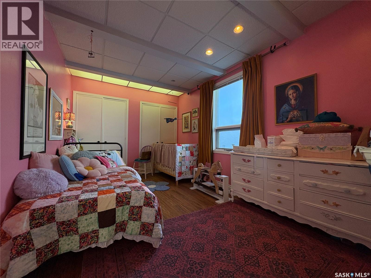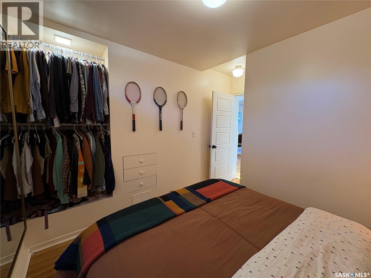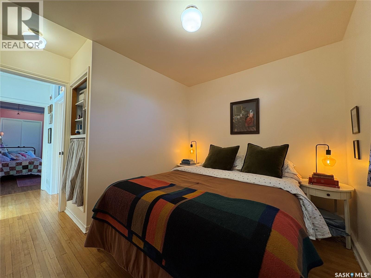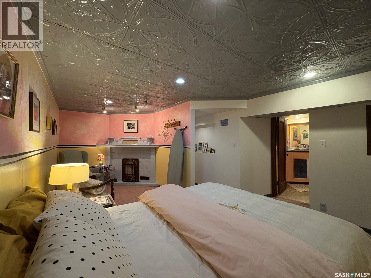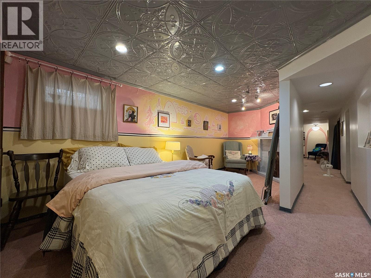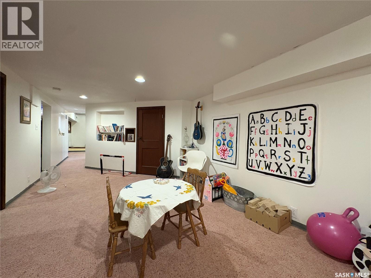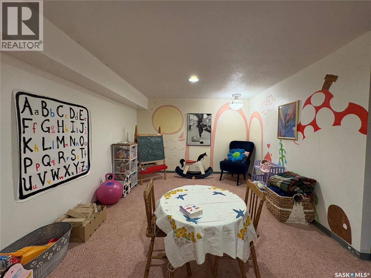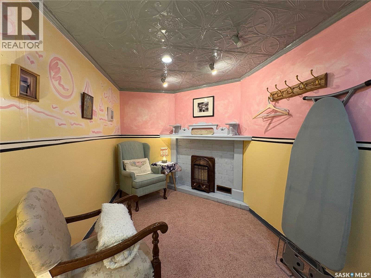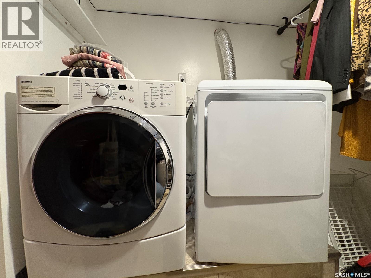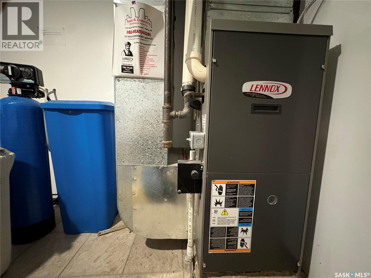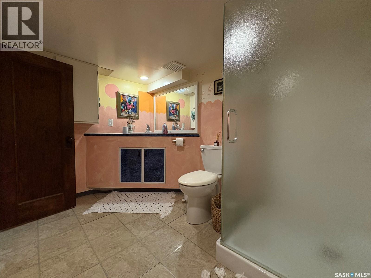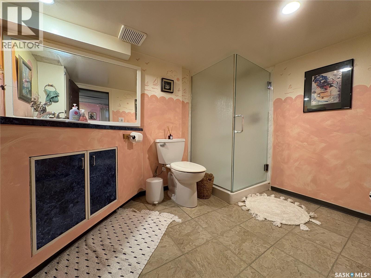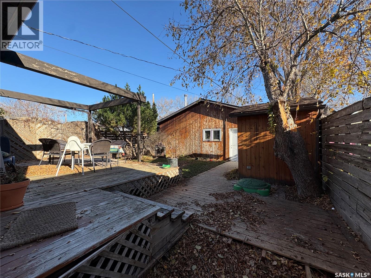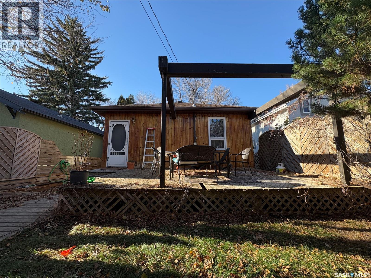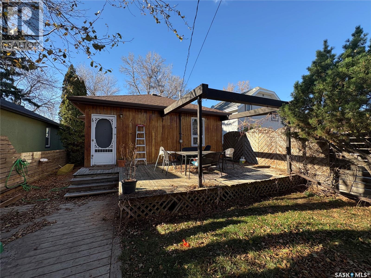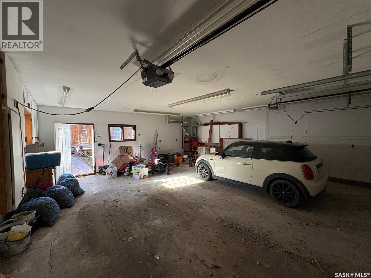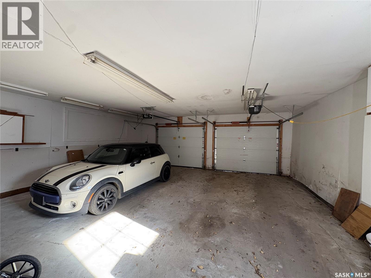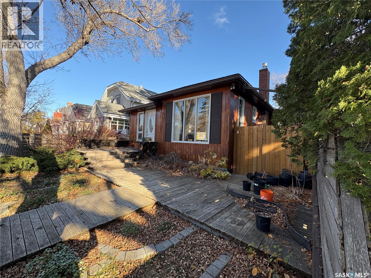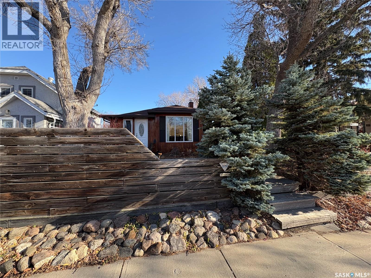Lorri Walters – Saskatoon REALTOR®
- Call or Text: (306) 221-3075
- Email: lorri@royallepage.ca
Description
Details
- Price:
- Type:
- Exterior:
- Garages:
- Bathrooms:
- Basement:
- Year Built:
- Style:
- Roof:
- Bedrooms:
- Frontage:
- Sq. Footage:
2139 Mctavish Street Regina, Saskatchewan S4T 3X1
$285,000
Welcome to 2139 McTavish Street! Nestled in the heart of Cathedral, this charming character bungalow perfectly blends classic warmth with modern comfort. Just steps from Mosaic Stadium and the shops and cafés of 13th Avenue, the location couldn’t be better! Step inside through a beautiful character door to a bright and inviting living room featuring a cozy fireplace. The open dining area flows seamlessly into a functional, well-designed kitchen with ample cabinetry and updated lighting — ideal for everyday living or entertaining guests. The spacious primary bedroom offers double closets and plenty of natural light. Basement , you’ll find an three-piece bathroom, a comfortable rec room, and a practical storage area. Enjoy summer evenings in your private backyard oasis, complete with a deck for entertaining, a garden shed, and mature perennials. A two-car detached garage adds convenience and extra value. (id:62517)
Property Details
| MLS® Number | SK023638 |
| Property Type | Single Family |
| Neigbourhood | Cathedral RG |
| Features | Treed, Sump Pump |
| Structure | Deck |
Building
| Bathroom Total | 2 |
| Bedrooms Total | 2 |
| Appliances | Washer, Refrigerator, Dishwasher, Dryer, Stove |
| Architectural Style | Bungalow |
| Basement Development | Finished |
| Basement Type | Full (finished) |
| Constructed Date | 1930 |
| Fireplace Fuel | Gas |
| Fireplace Present | Yes |
| Fireplace Type | Conventional |
| Heating Fuel | Natural Gas |
| Heating Type | Forced Air |
| Stories Total | 1 |
| Size Interior | 855 Ft2 |
| Type | House |
Parking
| Detached Garage | |
| Parking Space(s) | 3 |
Land
| Acreage | No |
| Fence Type | Fence |
| Landscape Features | Lawn |
| Size Irregular | 4163.00 |
| Size Total | 4163 Sqft |
| Size Total Text | 4163 Sqft |
Rooms
| Level | Type | Length | Width | Dimensions |
|---|---|---|---|---|
| Basement | Other | 10 ft | 17 ft | 10 ft x 17 ft |
| Basement | Laundry Room | 9 ft | 9 ft | 9 ft x 9 ft |
| Basement | Office | 8 ft ,9 in | 12 ft | 8 ft ,9 in x 12 ft |
| Basement | 4pc Bathroom | 9 ft ,8 in | 6 ft ,7 in | 9 ft ,8 in x 6 ft ,7 in |
| Basement | Den | 17 ft | 7 ft ,5 in | 17 ft x 7 ft ,5 in |
| Main Level | Living Room | 20 ft | 12 ft | 20 ft x 12 ft |
| Main Level | Kitchen/dining Room | 11 ft ,5 in | 18 ft ,2 in | 11 ft ,5 in x 18 ft ,2 in |
| Main Level | Bedroom | 15 ft ,5 in | 9 ft ,5 in | 15 ft ,5 in x 9 ft ,5 in |
| Main Level | Bedroom | 11 ft ,5 in | 9 ft ,6 in | 11 ft ,5 in x 9 ft ,6 in |
| Main Level | 4pc Bathroom | 6 ft ,3 in | 8 ft ,5 in | 6 ft ,3 in x 8 ft ,5 in |
| Main Level | Foyer | 7 ft ,2 in | 5 ft ,4 in | 7 ft ,2 in x 5 ft ,4 in |
https://www.realtor.ca/real-estate/29079022/2139-mctavish-street-regina-cathedral-rg
Contact Us
Contact us for more information

Ahmadreza (Sam) Nezamloo
Salesperson
www.facebook.com/snezamloo
1809 Mackay Street
Regina, Saskatchewan S4N 6E7
(306) 352-2091
boyesgrouprealty.com/
Aditya (Addy) Bhardwaj
Salesperson
1809 Mackay Street
Regina, Saskatchewan S4N 6E7
(306) 352-2091
boyesgrouprealty.com/
