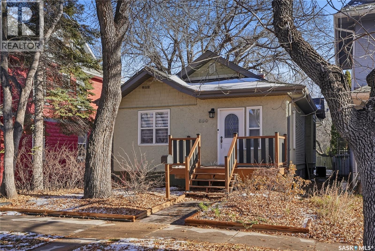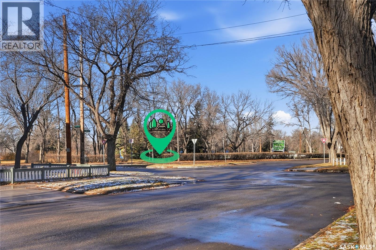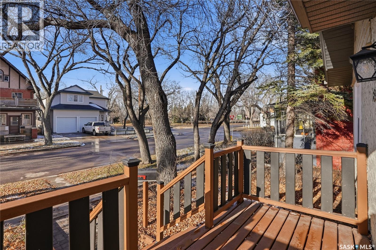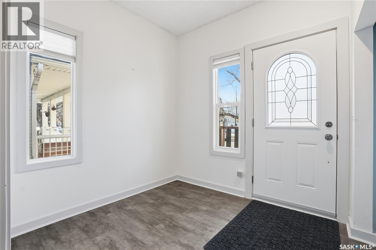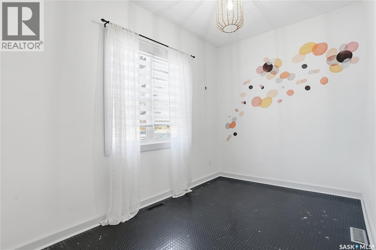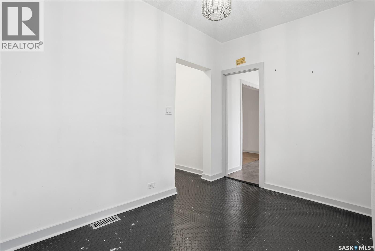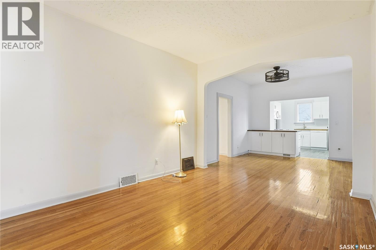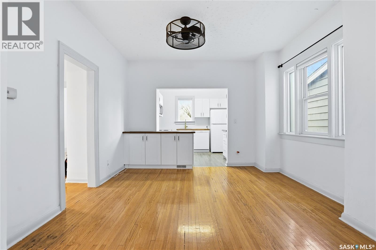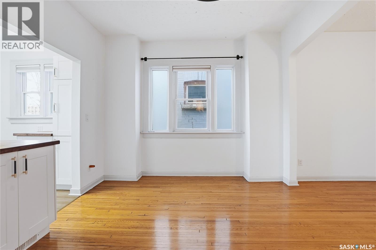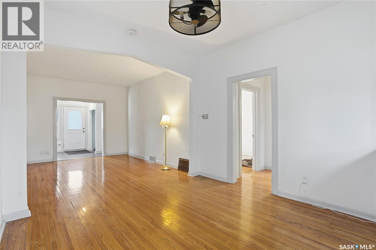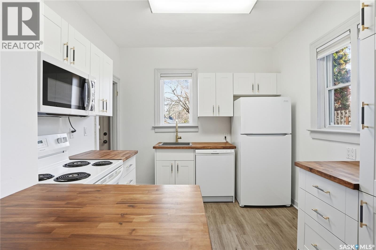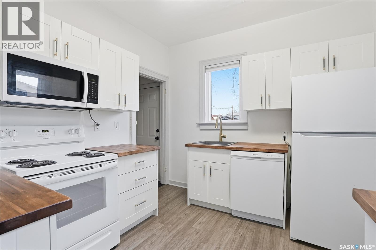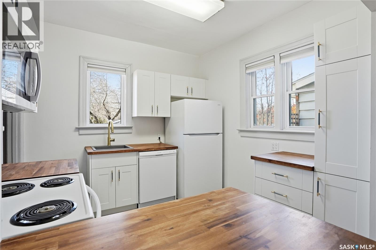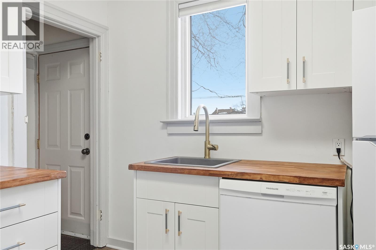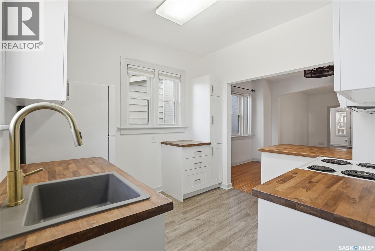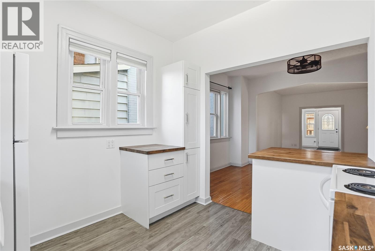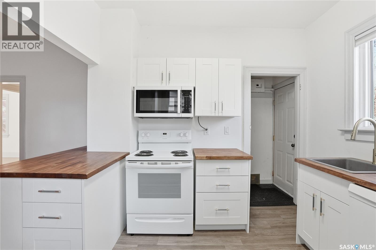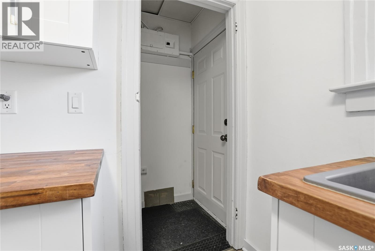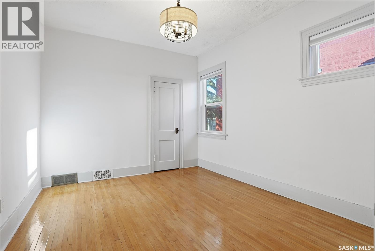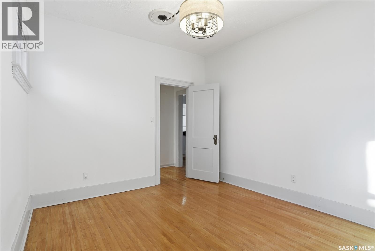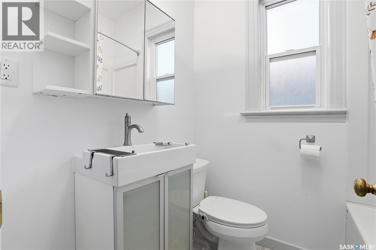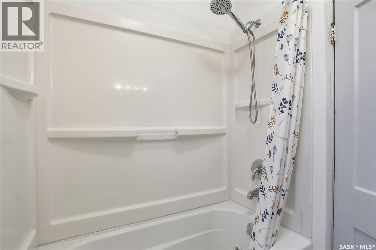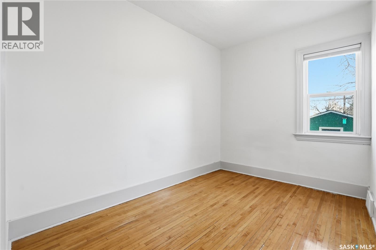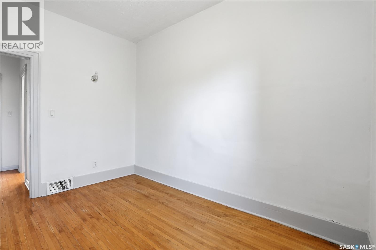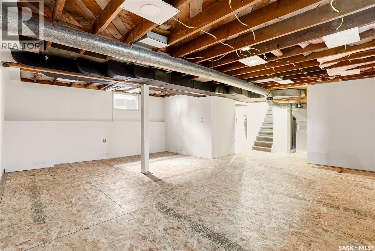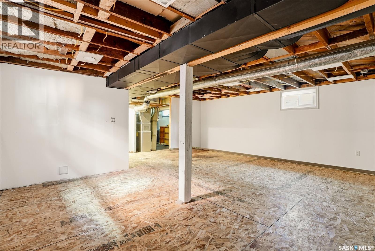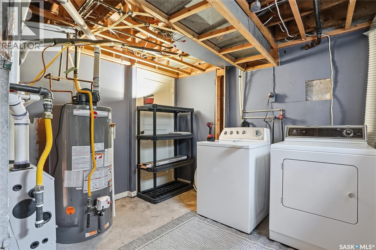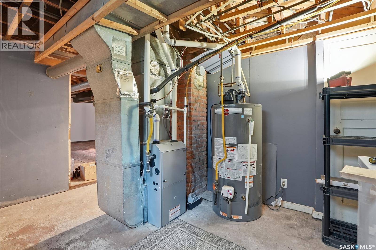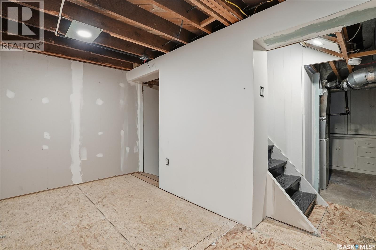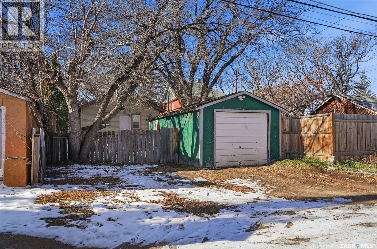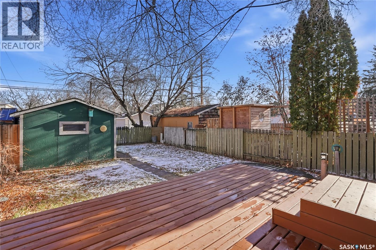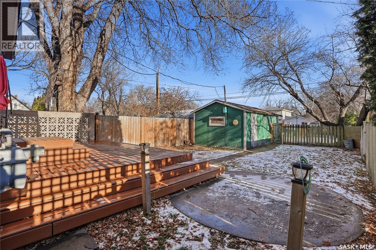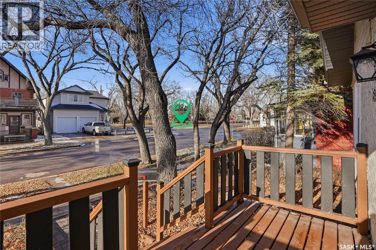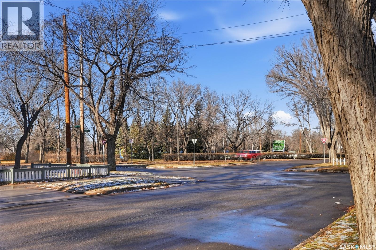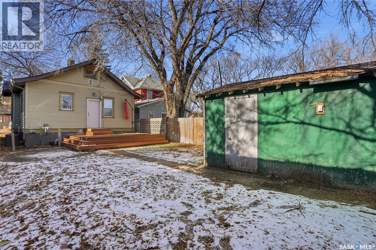Lorri Walters – Saskatoon REALTOR®
- Call or Text: (306) 221-3075
- Email: lorri@royallepage.ca
Description
Details
- Price:
- Type:
- Exterior:
- Garages:
- Bathrooms:
- Basement:
- Year Built:
- Style:
- Roof:
- Bedrooms:
- Frontage:
- Sq. Footage:
830 D Avenue N Saskatoon, Saskatchewan S7L 1N2
$314,900
Located in a coveted pocket of Caswell Hill and just steps from Ashworth Holmes Park, this charming character bungalow offers an ideal blend of traditional warmth and thoughtful modern updates. The main floor features three bedrooms, bright living spaces, and a great layout that suits both families and 1st time buyers . The basement has excellent height and is dry lending itself for potential suite. This home has seen many major upgrades in recent years: a new furnace, hot water heater, and central air conditioning (all in 2023); PVC windows; a recent and fully updated kitchen with modern cabinetry and new appliances; refreshed shingles; and both front and rear decks for relaxed outdoor living. The renovated bathroom is clean, modern, and functional. A separate rear entry offers strong potential to add a basement suite. The basement already includes a roughed-in bathroom and a great head start on future development. With mechanical upgrades complete and charming character details still intact, this is a rare find in a highly desirable neighbourhood. (id:62517)
Property Details
| MLS® Number | SK023751 |
| Property Type | Single Family |
| Neigbourhood | Caswell Hill |
| Features | Treed, Lane, Rectangular |
| Structure | Deck |
Building
| Bathroom Total | 1 |
| Bedrooms Total | 3 |
| Appliances | Washer, Refrigerator, Dishwasher, Dryer, Microwave, Window Coverings, Stove |
| Architectural Style | Bungalow |
| Basement Development | Partially Finished |
| Basement Type | Full (partially Finished) |
| Constructed Date | 1924 |
| Cooling Type | Central Air Conditioning |
| Heating Fuel | Natural Gas |
| Heating Type | Forced Air |
| Stories Total | 1 |
| Size Interior | 1,020 Ft2 |
| Type | House |
Parking
| Detached Garage | |
| Parking Space(s) | 2 |
Land
| Acreage | No |
| Fence Type | Fence, Partially Fenced |
| Landscape Features | Lawn, Underground Sprinkler |
| Size Frontage | 30 Ft |
| Size Irregular | 375.00 |
| Size Total | 375 Sqft |
| Size Total Text | 375 Sqft |
Rooms
| Level | Type | Length | Width | Dimensions |
|---|---|---|---|---|
| Main Level | Kitchen | 9 ft ,8 in | 10 ft ,6 in | 9 ft ,8 in x 10 ft ,6 in |
| Main Level | Dining Room | 10 ft ,8 in | 10 ft ,8 in | 10 ft ,8 in x 10 ft ,8 in |
| Main Level | Living Room | 10 ft ,8 in | 13 ft ,6 in | 10 ft ,8 in x 13 ft ,6 in |
| Main Level | Bedroom | 8 ft | 11 ft ,4 in | 8 ft x 11 ft ,4 in |
| Main Level | Bedroom | 11 ft ,10 in | 10 ft ,6 in | 11 ft ,10 in x 10 ft ,6 in |
| Main Level | Bedroom | 8 ft ,3 in | 11 ft ,4 in | 8 ft ,3 in x 11 ft ,4 in |
| Main Level | Foyer | X x X | ||
| Main Level | 4pc Bathroom | X x X |
https://www.realtor.ca/real-estate/29093757/830-d-avenue-n-saskatoon-caswell-hill
Contact Us
Contact us for more information

Slade Desrochers
Broker
www.trcgroup.ca/
www.facebook.com/trcgbroker/
www.instagram.com/trcgbroker/
ca.linkedin.com/in/saskatoonrealty
440 4th Street East
Saskatoon, Saskatchewan S7H 1J5
(306) 384-9992
