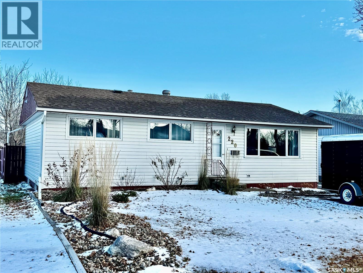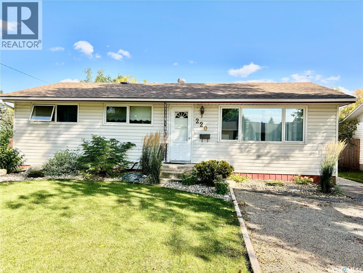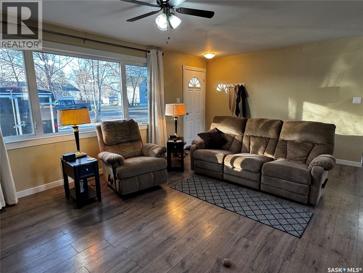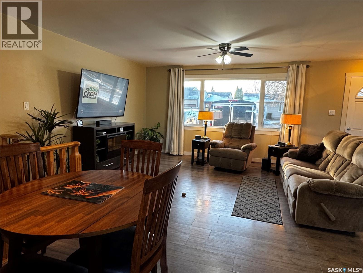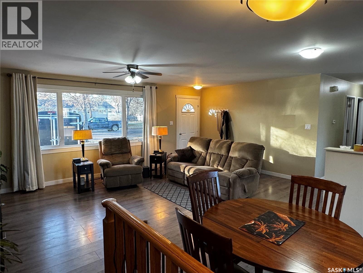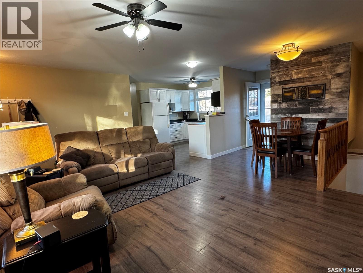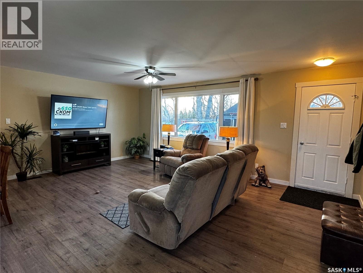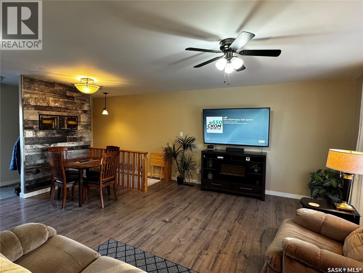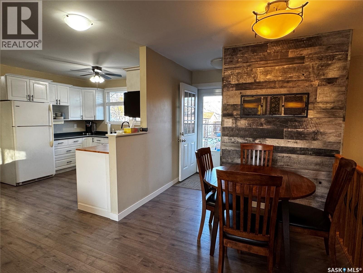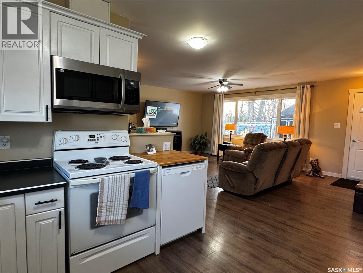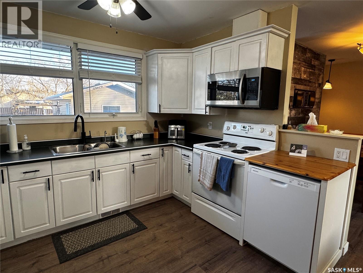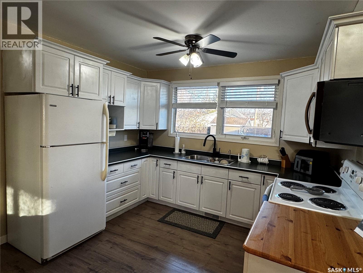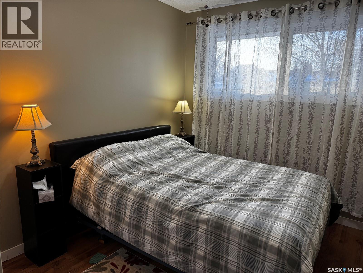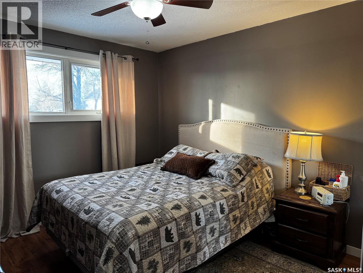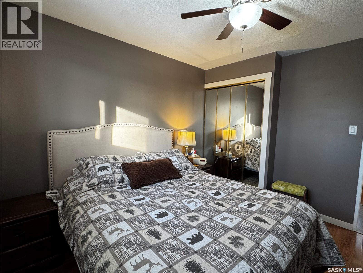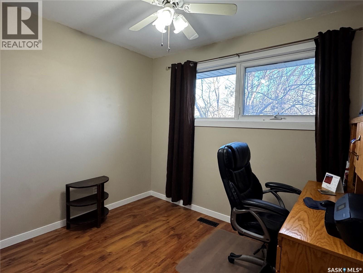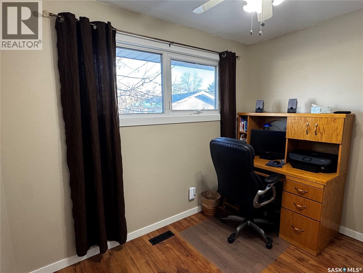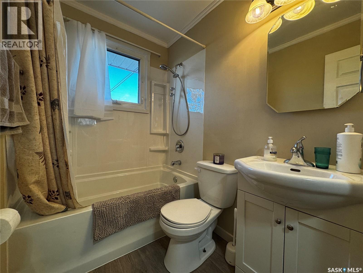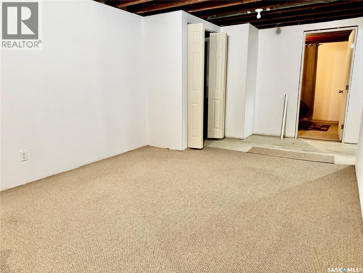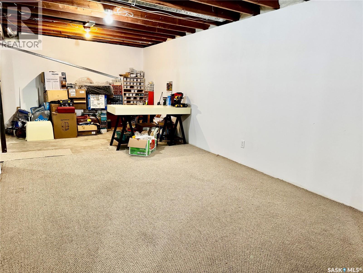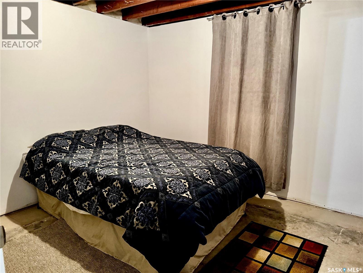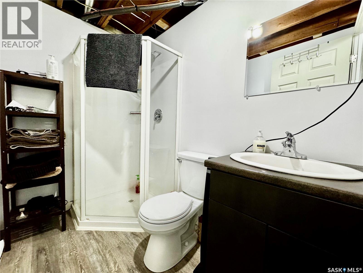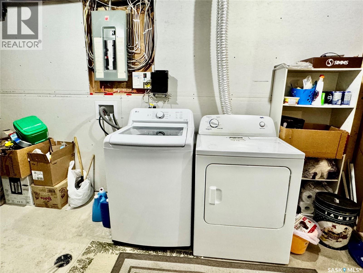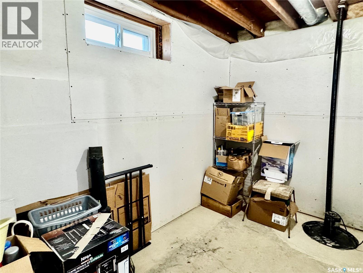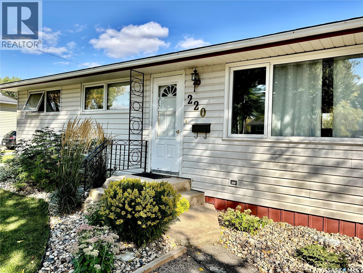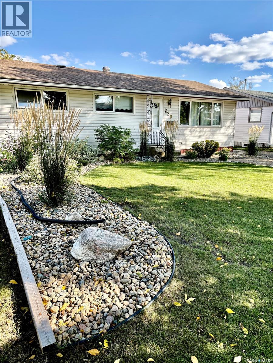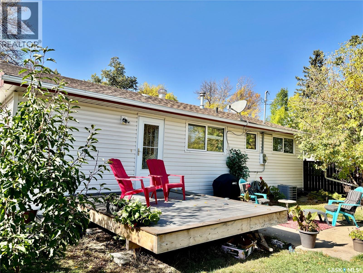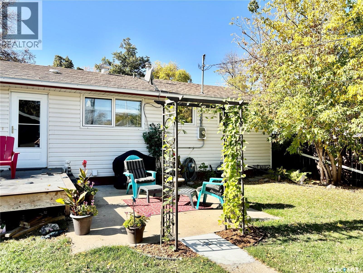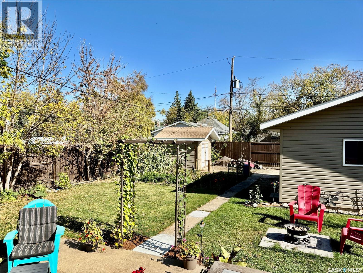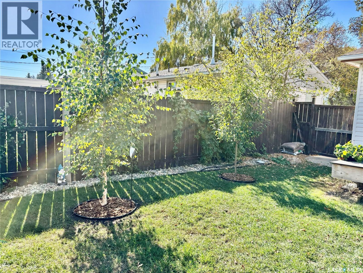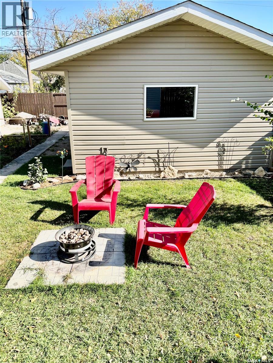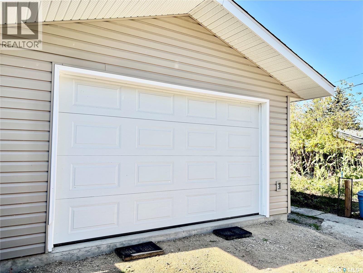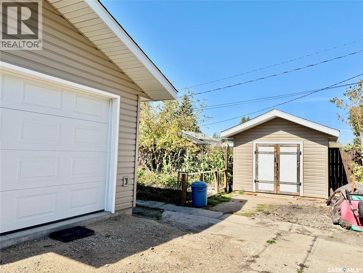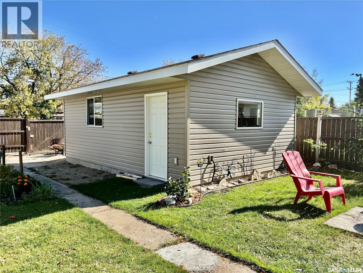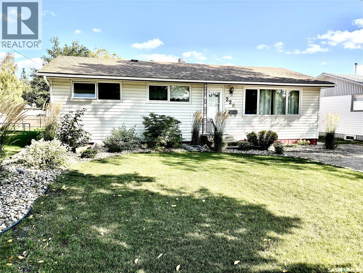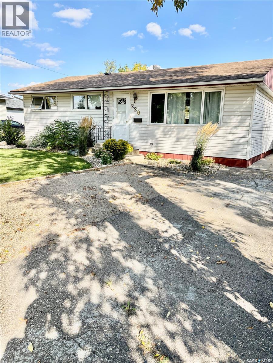Lorri Walters – Saskatoon REALTOR®
- Call or Text: (306) 221-3075
- Email: lorri@royallepage.ca
Description
Details
- Price:
- Type:
- Exterior:
- Garages:
- Bathrooms:
- Basement:
- Year Built:
- Style:
- Roof:
- Bedrooms:
- Frontage:
- Sq. Footage:
220 6th Street Humboldt, Saskatchewan S0K 2A0
$295,000
Updated Bungalow – Steps from St. Dominic Elementary! Welcome to this beautifully updated family bungalow perfectly located just half a block from St. Dominic Elementary School! This inviting 4-bedroom, 2-bath home offers a comfortable and functional layout ideal for families or first-time buyers. The main floor features an open-concept living area with a bright living room, spacious dining space, and a stylish U-shaped kitchen overlooking the newly landscaped backyard — perfect for keeping an eye on the kids or entertaining guests. Three bedrooms and a full 4-piece bathroom complete the main level. Downstairs, you’ll find a partially finished basement with a fourth bedroom, a 3-piece bathroom, a generous family room area, and utility/laundry, storage space — just needing flooring and ceiling tile to make it your own. Outside, enjoy the new deck for summer barbecues, a new single detached garage, and two front parking stalls for convenience. The backyard has been freshly landscaped, offering a great mix of play space and low-maintenance appeal. With its updates, location, and family-friendly layout, this is a wonderful place to call home — all within walking distance to school, parks, and amenities. Call today to view! (id:62517)
Property Details
| MLS® Number | SK023840 |
| Property Type | Single Family |
| Features | Treed, Rectangular, Sump Pump |
| Structure | Patio(s) |
Building
| Bathroom Total | 2 |
| Bedrooms Total | 4 |
| Appliances | Washer, Refrigerator, Satellite Dish, Dishwasher, Dryer, Microwave, Window Coverings, Garage Door Opener Remote(s), Storage Shed, Stove |
| Architectural Style | Bungalow |
| Basement Development | Partially Finished |
| Basement Type | Full (partially Finished) |
| Constructed Date | 1960 |
| Cooling Type | Central Air Conditioning |
| Heating Fuel | Natural Gas |
| Heating Type | Forced Air |
| Stories Total | 1 |
| Size Interior | 960 Ft2 |
| Type | House |
Parking
| Detached Garage | |
| Gravel | |
| Parking Space(s) | 2 |
Land
| Acreage | No |
| Fence Type | Fence |
| Landscape Features | Lawn, Underground Sprinkler |
| Size Frontage | 50 Ft |
| Size Irregular | 0.15 |
| Size Total | 0.15 Ac |
| Size Total Text | 0.15 Ac |
Rooms
| Level | Type | Length | Width | Dimensions |
|---|---|---|---|---|
| Basement | Laundry Room | 10 ft | 14 ft | 10 ft x 14 ft |
| Basement | Other | 20 ft ,8 in | 10 ft | 20 ft ,8 in x 10 ft |
| Basement | Bedroom | 10 ft ,6 in | 9 ft ,5 in | 10 ft ,6 in x 9 ft ,5 in |
| Basement | 3pc Bathroom | 5 ft | 7 ft ,6 in | 5 ft x 7 ft ,6 in |
| Basement | Storage | 10 ft ,8 in | 6 ft | 10 ft ,8 in x 6 ft |
| Main Level | Living Room | 20 ft | 11 ft ,6 in | 20 ft x 11 ft ,6 in |
| Main Level | Dining Room | 7 ft ,8 in | 11 ft | 7 ft ,8 in x 11 ft |
| Main Level | Kitchen | 10 ft ,8 in | 10 ft ,10 in | 10 ft ,8 in x 10 ft ,10 in |
| Main Level | Foyer | 3 ft ,10 in | 8 ft ,10 in | 3 ft ,10 in x 8 ft ,10 in |
| Main Level | Bedroom | 11 ft | 7 ft ,9 in | 11 ft x 7 ft ,9 in |
| Main Level | 4pc Bathroom | 8 ft | 5 ft | 8 ft x 5 ft |
| Main Level | Bedroom | 11 ft ,5 in | 10 ft ,5 in | 11 ft ,5 in x 10 ft ,5 in |
| Main Level | Bedroom | 10 ft | 7 ft ,9 in | 10 ft x 7 ft ,9 in |
https://www.realtor.ca/real-estate/29092725/220-6th-street-humboldt
Contact Us
Contact us for more information

Dan Torwalt
Salesperson
www.torwalthomes.com/
638 10th Street Box 3040
Humboldt, Saskatchewan S0K 2A0
(306) 682-3996
century21fusion.ca/humboldt

Cheryl Torwalt
Branch Manager
www.torwalthomes.com/
www.facebook.com/cheryltorwaltcentury21fusion/
638 10th Street Box 3040
Humboldt, Saskatchewan S0K 2A0
(306) 682-3996
century21fusion.ca/humboldt

