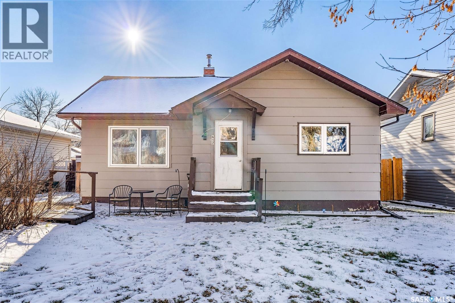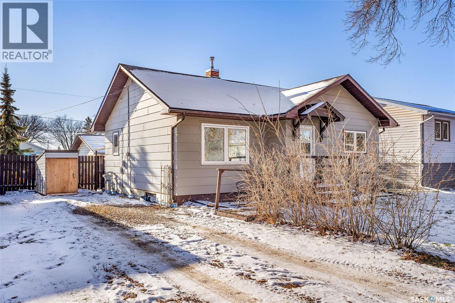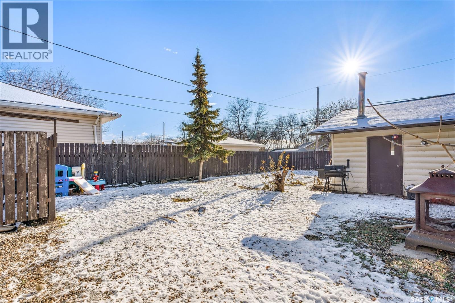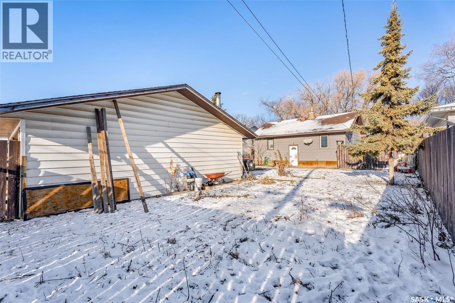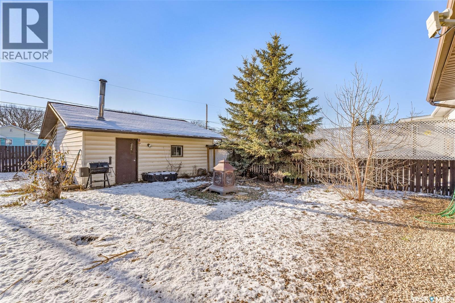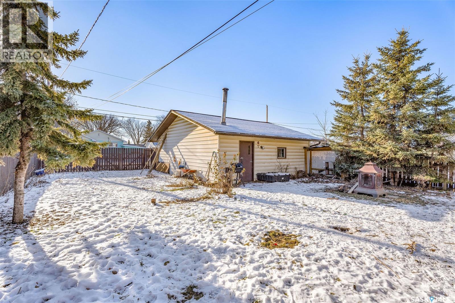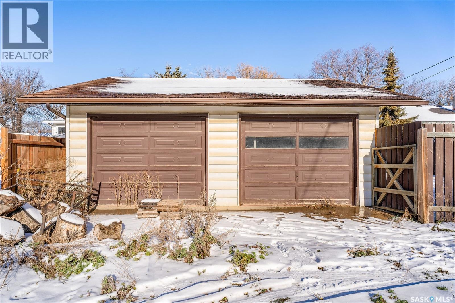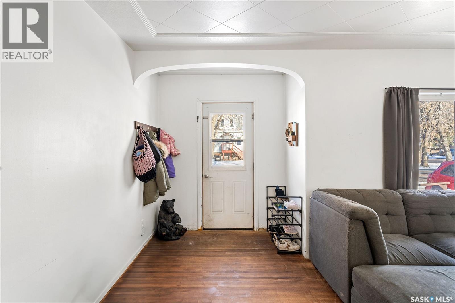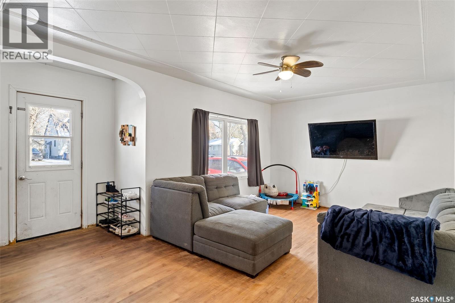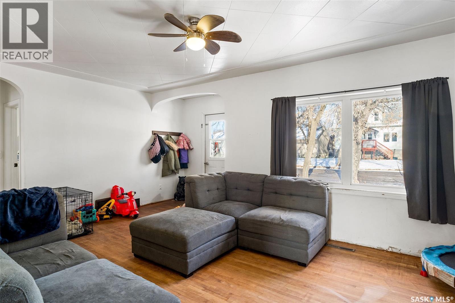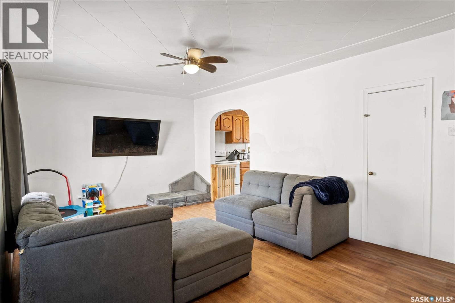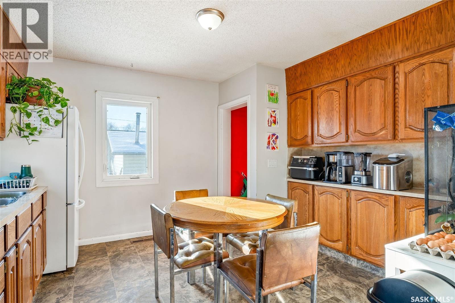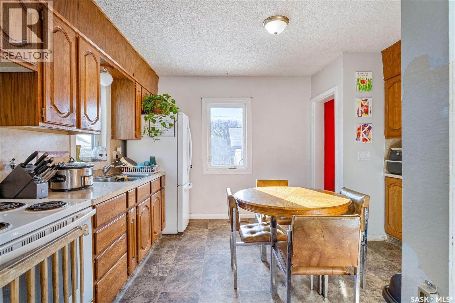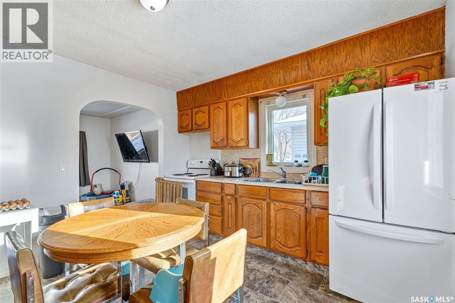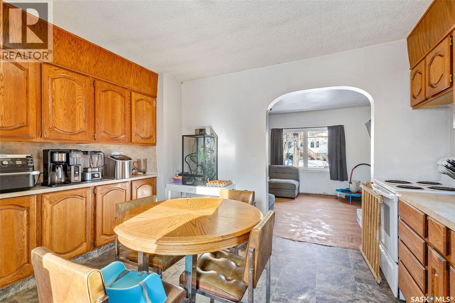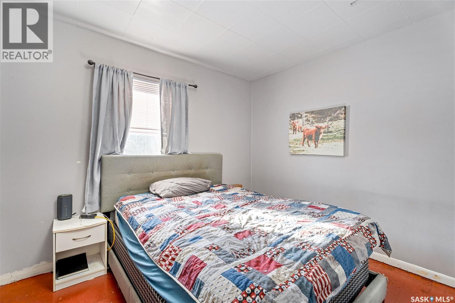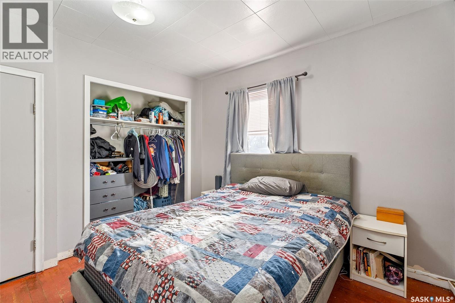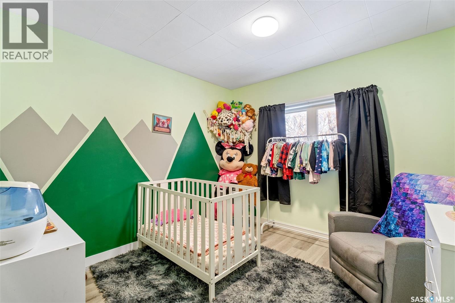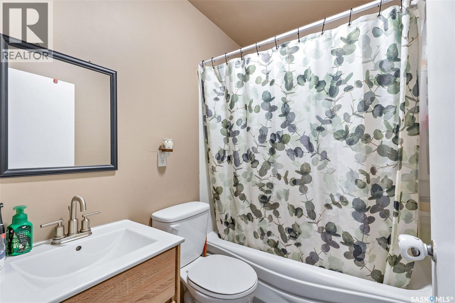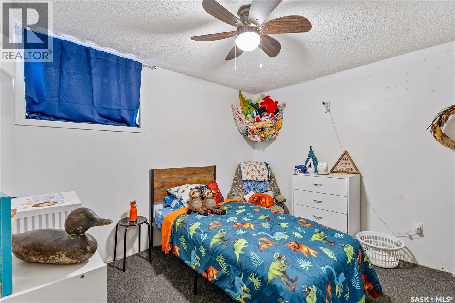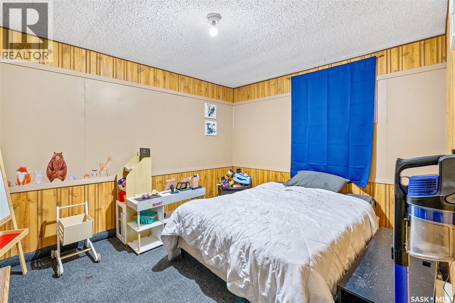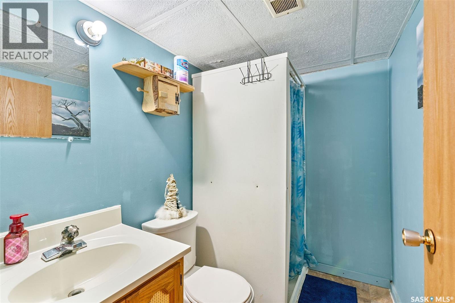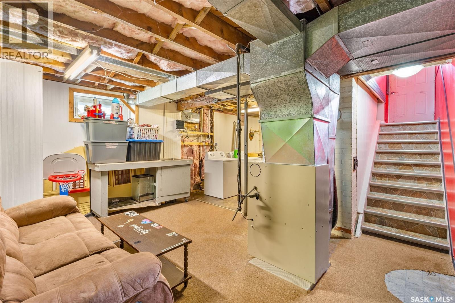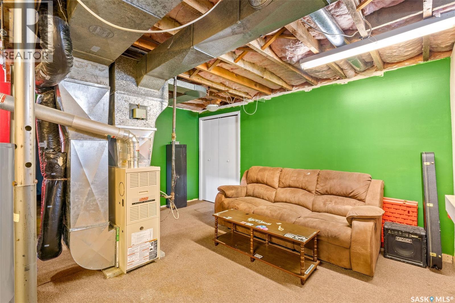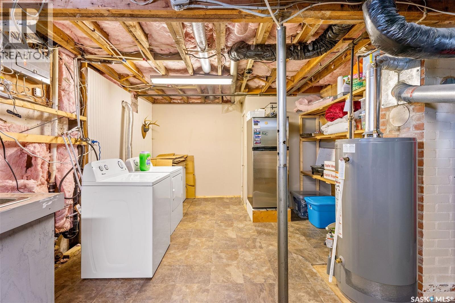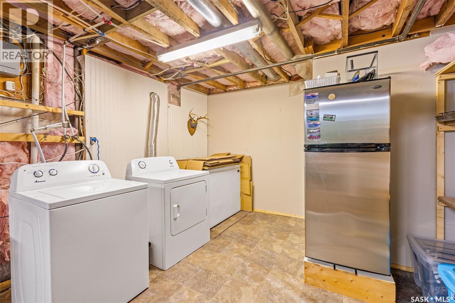Lorri Walters – Saskatoon REALTOR®
- Call or Text: (306) 221-3075
- Email: lorri@royallepage.ca
Description
Details
- Price:
- Type:
- Exterior:
- Garages:
- Bathrooms:
- Basement:
- Year Built:
- Style:
- Roof:
- Bedrooms:
- Frontage:
- Sq. Footage:
417 Mcleod Avenue E Melfort, Saskatchewan S0E 1A0
$189,900
Welcome to 417 McLeod Avenue East, the perfect starter home or investment property situated in a wonderful neighborhood in Melfort. This charming 829 sq. ft. bungalow, built in 1953, offers both comfort and practicality. The fully fenced backyard provides privacy and security, while the 24 x 28 double detached garage is ideal for keeping your vehicles sheltered from the elements. Inside, you’re welcomed by a spacious living room featuring beautiful original hardwood flooring, followed by a large kitchen and dining area that’s perfect for family meals or entertaining guests. The main floor also includes two generous bedrooms and a newly renovated four-piece bathroom, completing the inviting upper level. The basement expands the living space with two additional large bedrooms, a functional three-piece bathroom, and plenty of room for storage, laundry, and a cozy area for kids to play or relax.Don’t miss your chance to view this great home, it’s waiting for its new owners today! (id:62517)
Property Details
| MLS® Number | SK023734 |
| Property Type | Single Family |
| Features | Treed, Rectangular, Sump Pump |
Building
| Bathroom Total | 2 |
| Bedrooms Total | 4 |
| Appliances | Washer, Refrigerator, Satellite Dish, Dryer, Freezer, Window Coverings, Garage Door Opener Remote(s), Stove |
| Architectural Style | Bungalow |
| Basement Development | Finished |
| Basement Type | Full (finished) |
| Constructed Date | 1953 |
| Heating Fuel | Natural Gas |
| Heating Type | Forced Air |
| Stories Total | 1 |
| Size Interior | 829 Ft2 |
| Type | House |
Parking
| Detached Garage | |
| Parking Space(s) | 4 |
Land
| Acreage | No |
| Landscape Features | Lawn |
| Size Frontage | 50 Ft |
| Size Irregular | 6250.00 |
| Size Total | 6250 Sqft |
| Size Total Text | 6250 Sqft |
Rooms
| Level | Type | Length | Width | Dimensions |
|---|---|---|---|---|
| Basement | Other | 15 ft | 7 ft ,2 in | 15 ft x 7 ft ,2 in |
| Basement | Bedroom | 12 ft ,2 in | 9 ft ,8 in | 12 ft ,2 in x 9 ft ,8 in |
| Basement | Bedroom | 11 ft ,1 in | 10 ft ,2 in | 11 ft ,1 in x 10 ft ,2 in |
| Basement | Laundry Room | 11 ft ,6 in | 17 ft ,2 in | 11 ft ,6 in x 17 ft ,2 in |
| Basement | 3pc Bathroom | 7 ft ,2 in | 4 ft ,9 in | 7 ft ,2 in x 4 ft ,9 in |
| Main Level | Living Room | 18 ft ,6 in | 11 ft ,6 in | 18 ft ,6 in x 11 ft ,6 in |
| Main Level | Kitchen/dining Room | 12 ft ,1 in | 14 ft ,6 in | 12 ft ,1 in x 14 ft ,6 in |
| Main Level | Bedroom | 10 ft ,5 in | 10 ft ,1 in | 10 ft ,5 in x 10 ft ,1 in |
| Main Level | Bedroom | 10 ft ,5 in | 10 ft ,4 in | 10 ft ,5 in x 10 ft ,4 in |
| Main Level | 4pc Bathroom | 6 ft ,9 in | 4 ft ,9 in | 6 ft ,9 in x 4 ft ,9 in |
https://www.realtor.ca/real-estate/29092773/417-mcleod-avenue-e-melfort
Contact Us
Contact us for more information
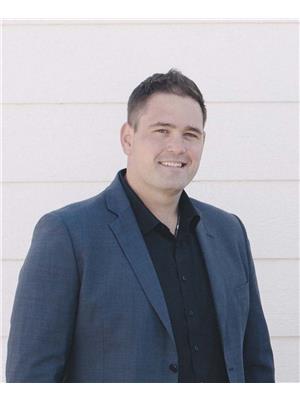
Ryan Anderson
Salesperson
202 Main Street
Melfort, Saskatchewan S0E 1A0
(306) 752-0022
www.prairieskiesrealty.com/

