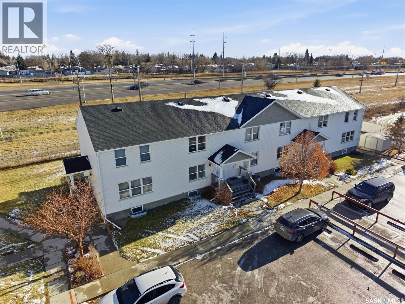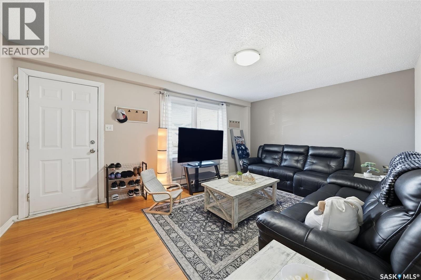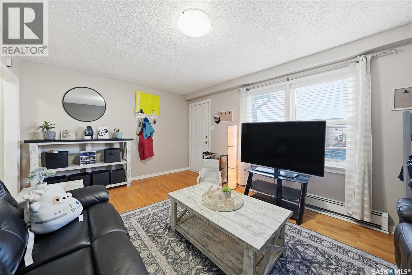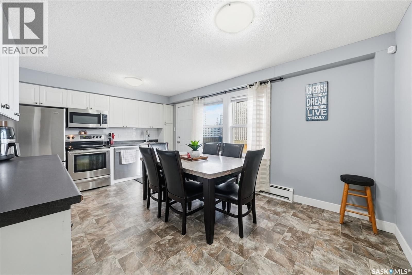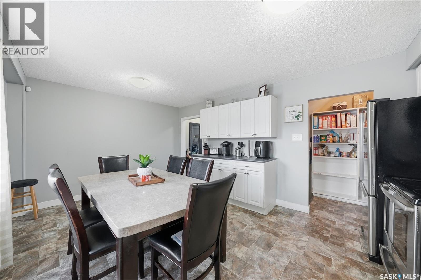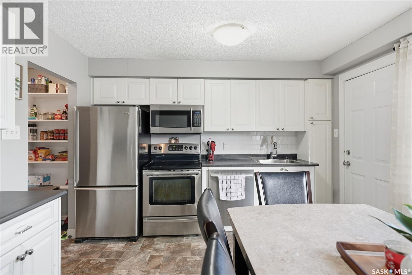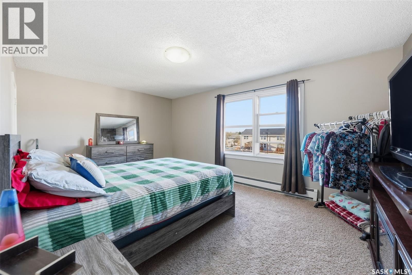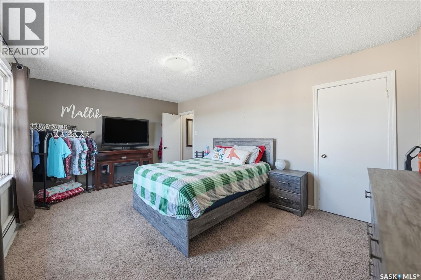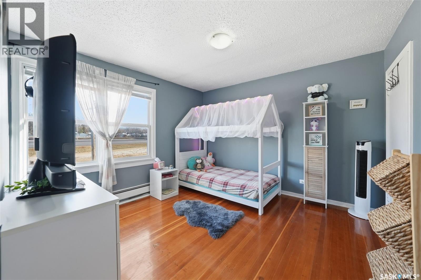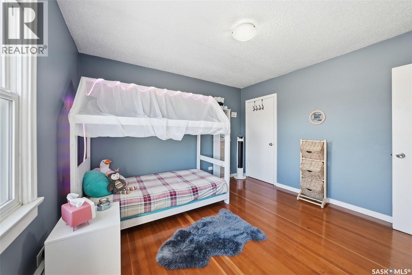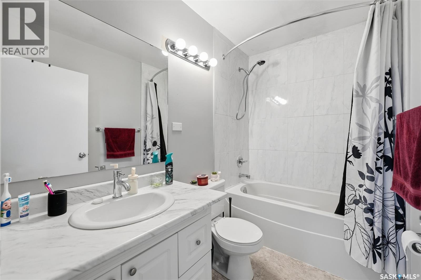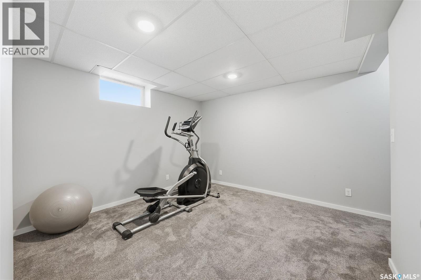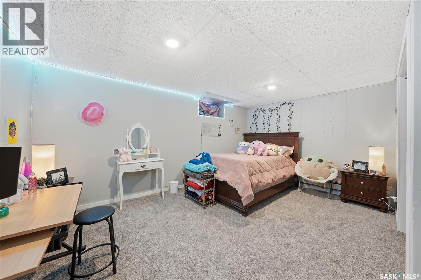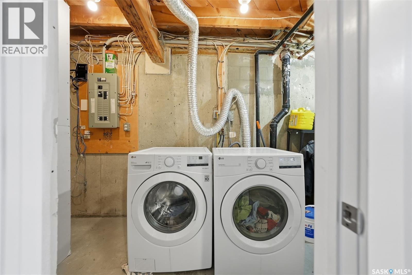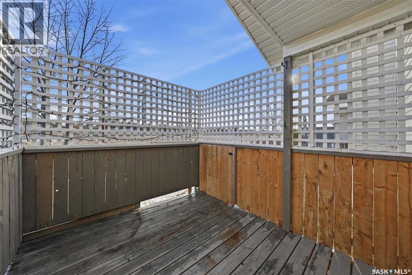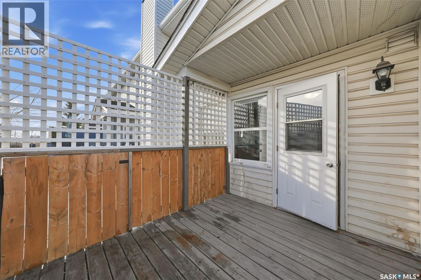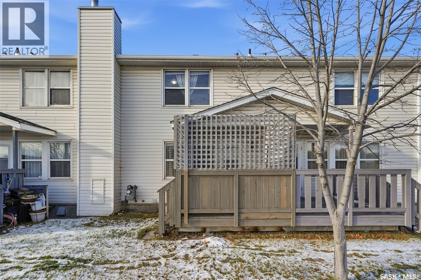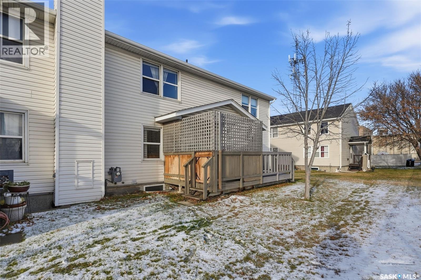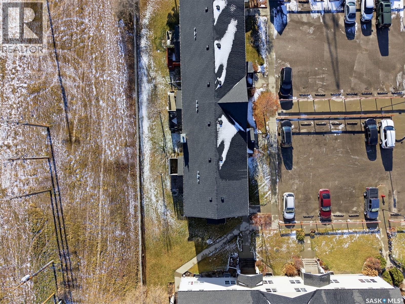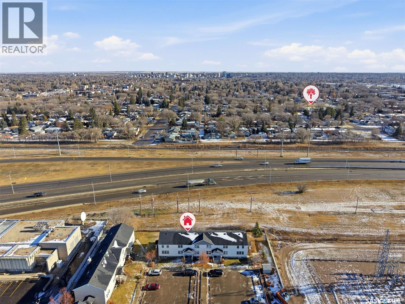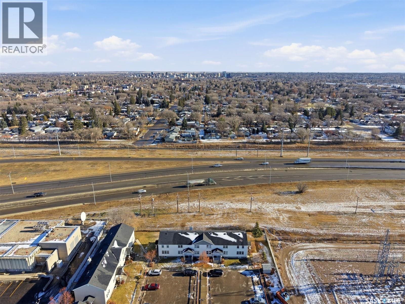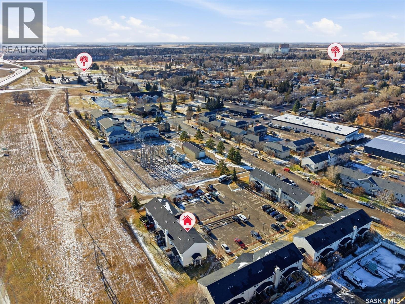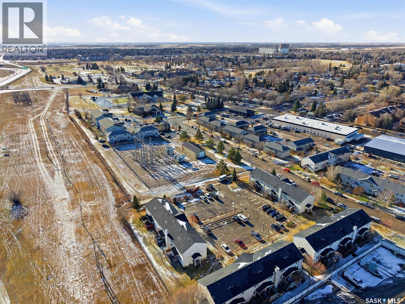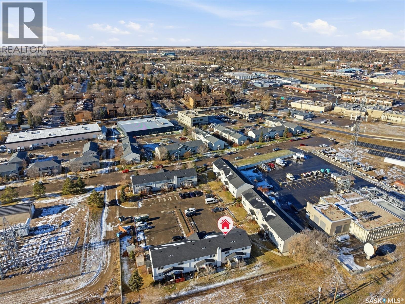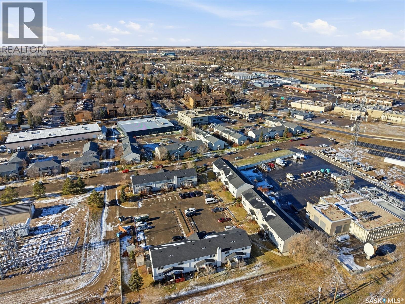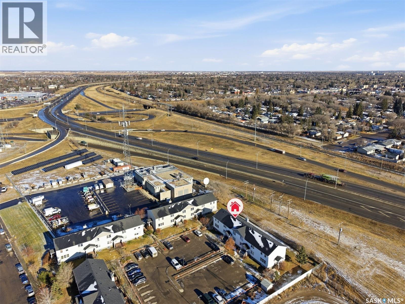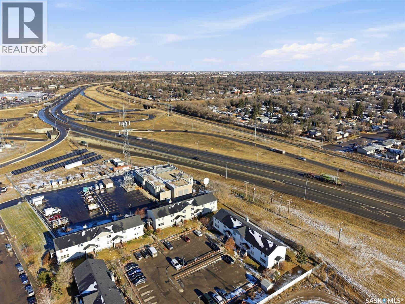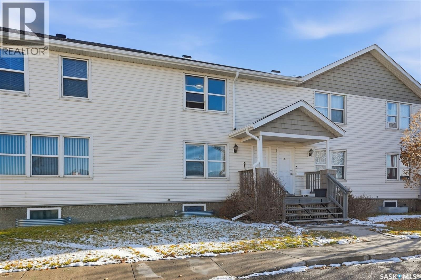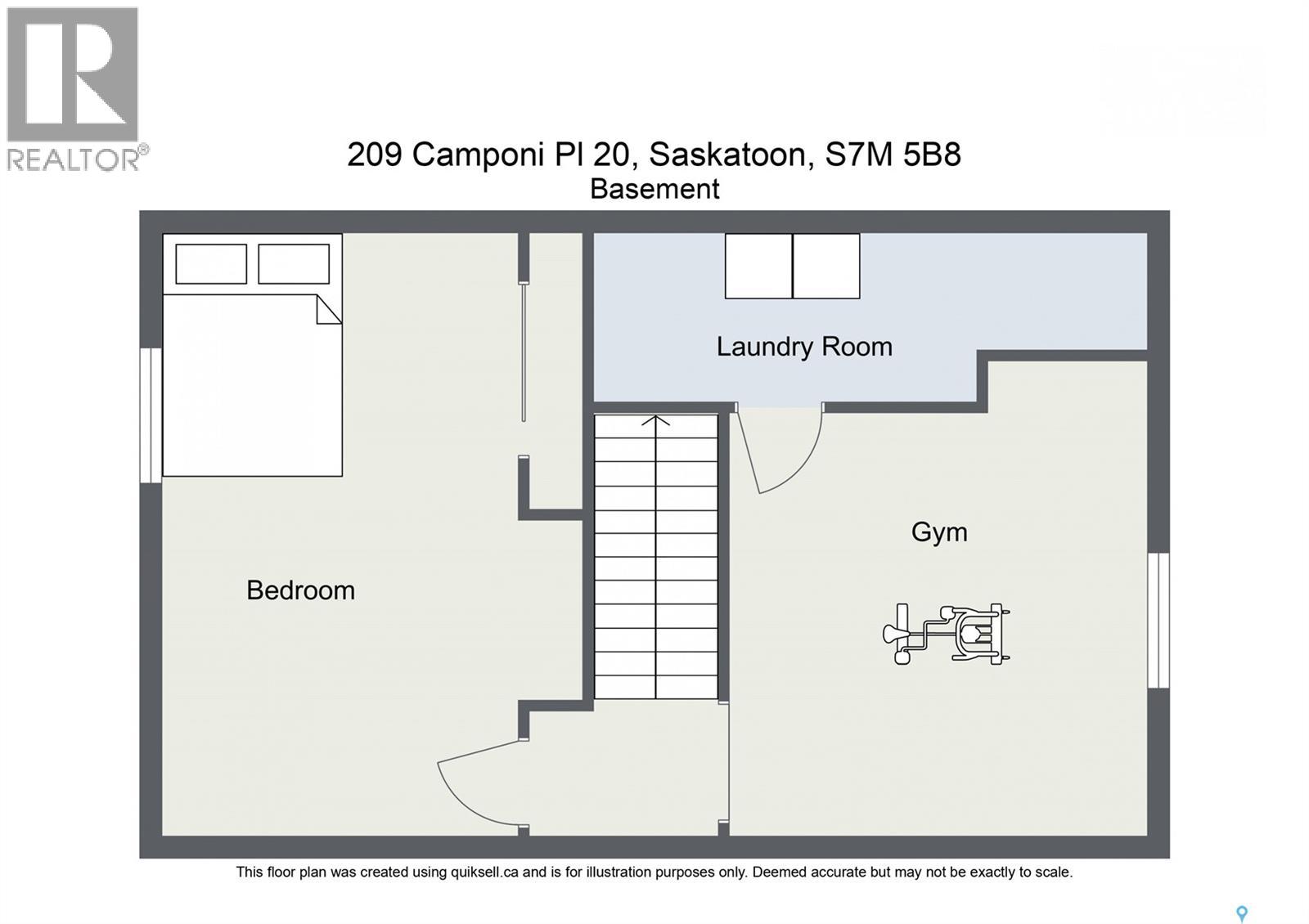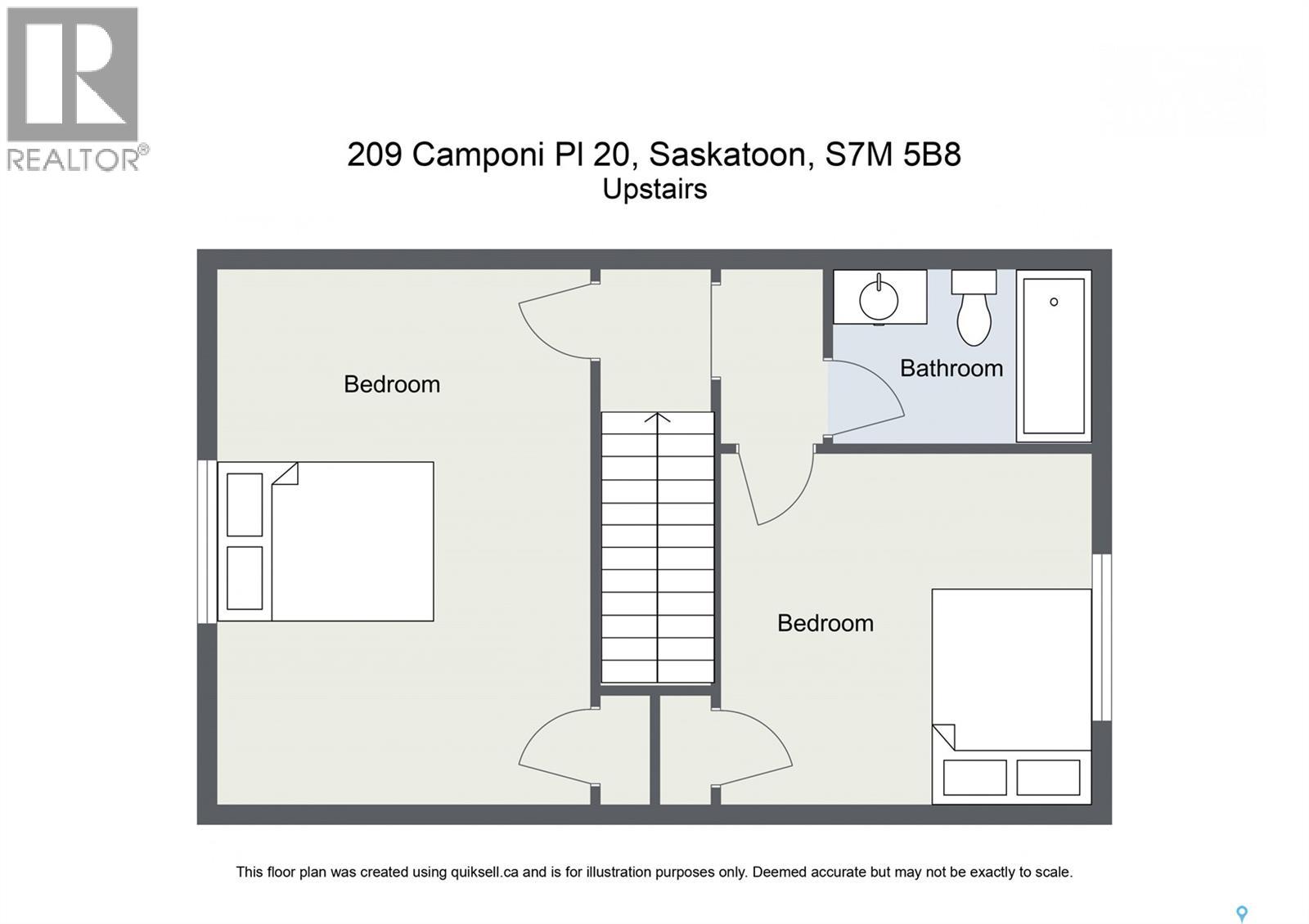Lorri Walters – Saskatoon REALTOR®
- Call or Text: (306) 221-3075
- Email: lorri@royallepage.ca
Description
Details
- Price:
- Type:
- Exterior:
- Garages:
- Bathrooms:
- Basement:
- Year Built:
- Style:
- Roof:
- Bedrooms:
- Frontage:
- Sq. Footage:
20 209 Camponi Place Saskatoon, Saskatchewan S7M 1E9
$189,900Maintenance,
$465 Monthly
Maintenance,
$465 MonthlyComfortable affordable living with this 970 sq.ft two storey townhouse with a fully finished basement & many updates located in the Fairhaven area of Saskatoon. The perfect revenue property or home for a 1st time buyer. The main floor features a cozy front facing living room that has hardwood floors & an open kitchen to dining area that features many newer cupboards, tile backsplash, newer ss appliances & a microwave hood fan that vents directly outside. There is a deck with a privacy wall located just off the kitchen area & it walks out on to common grass area. The basement has been finished with a family area, a large bedroom, the laundry room, a rough in for an additional bathroom & storage under the stairs. The 2nd floor features 2 good sized bedrooms & a 4- piece bathroom. There is 1 electrified parking stall included located just in front with the option to assume an additional parking stall for $30 per month. This excellent starter home or potential revenue property comes complete with all appliances, washer, dryer & all window coverings. Snow removal, exterior upkeep, Heat & Water are included in the condo fee. Do not wait! Call to view! (id:62517)
Property Details
| MLS® Number | SK023830 |
| Property Type | Single Family |
| Neigbourhood | Fairhaven |
| Community Features | Pets Allowed With Restrictions |
| Structure | Deck |
Building
| Bathroom Total | 1 |
| Bedrooms Total | 3 |
| Appliances | Washer, Refrigerator, Dishwasher, Dryer, Microwave, Window Coverings, Stove |
| Architectural Style | 2 Level |
| Basement Development | Finished |
| Basement Type | Full (finished) |
| Constructed Date | 1952 |
| Heating Fuel | Natural Gas |
| Heating Type | Hot Water |
| Stories Total | 2 |
| Size Interior | 970 Ft2 |
| Type | Row / Townhouse |
Parking
| Other | |
| Parking Space(s) | 1 |
Land
| Acreage | No |
| Landscape Features | Lawn |
| Size Irregular | 0.00 |
| Size Total | 0.00 |
| Size Total Text | 0.00 |
Rooms
| Level | Type | Length | Width | Dimensions |
|---|---|---|---|---|
| Second Level | Bedroom | 11'7 x 16'10 | ||
| Second Level | Bedroom | 11'5 x 11'7 | ||
| Second Level | 4pc Bathroom | Measurements not available | ||
| Basement | Bedroom | 10'6 x 15'10 | ||
| Basement | Laundry Room | Measurements not available | ||
| Basement | Family Room | 10'7 x 10'11 | ||
| Main Level | Foyer | Measurements not available | ||
| Main Level | Living Room | 16'10 x 11'7 | ||
| Main Level | Kitchen/dining Room | 16'8 x 11'7 |
https://www.realtor.ca/real-estate/29091363/20-209-camponi-place-saskatoon-fairhaven
Contact Us
Contact us for more information

Kim Hardie Realty Prof. Corp.
Salesperson
www.kimhardie.com/
324 Duchess Street
Saskatoon, Saskatchewan S7K 0R1
(306) 242-6701
