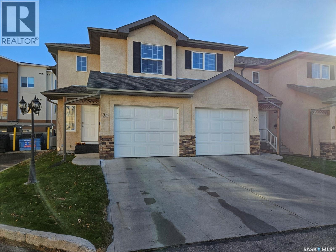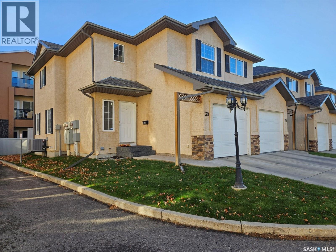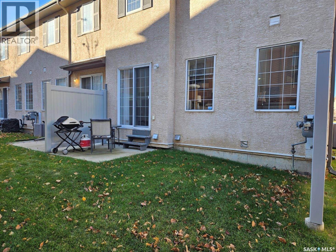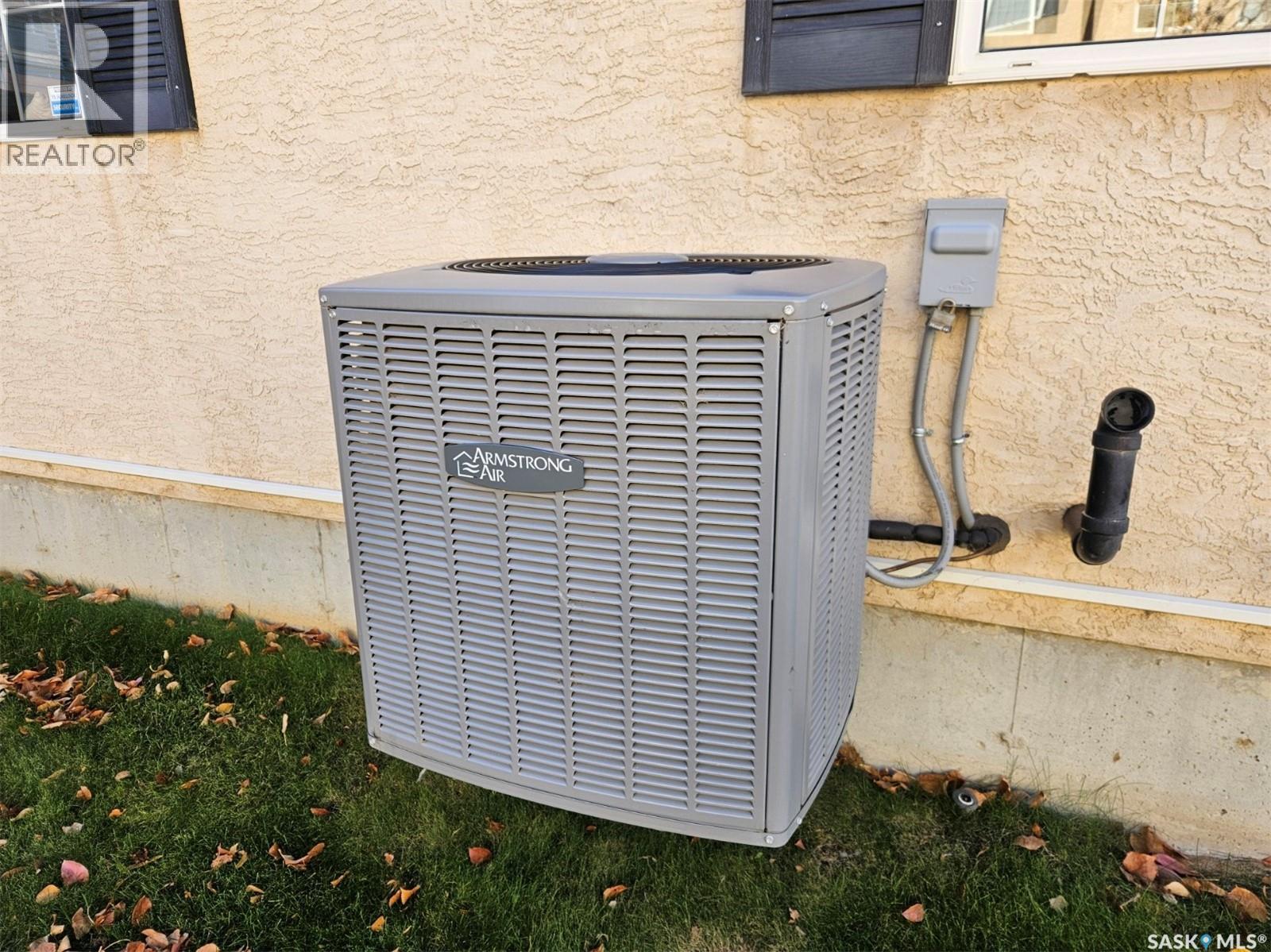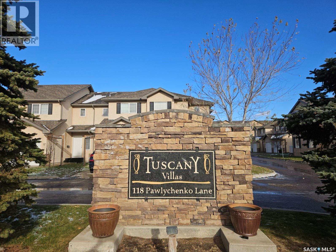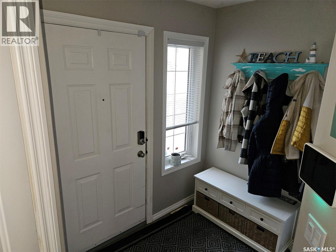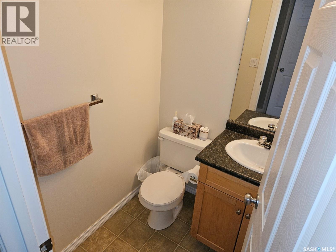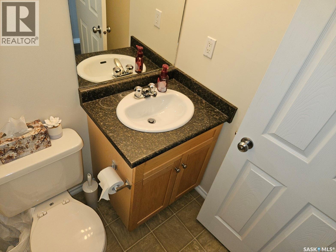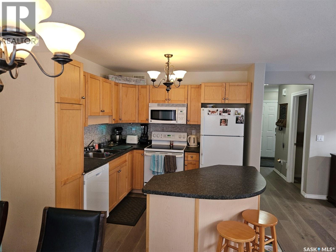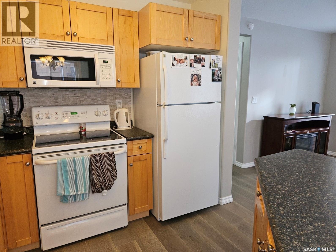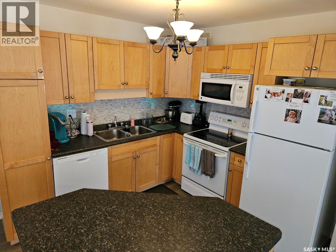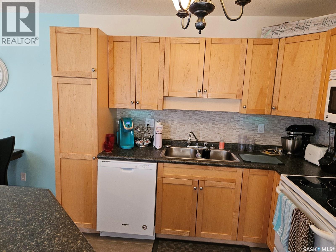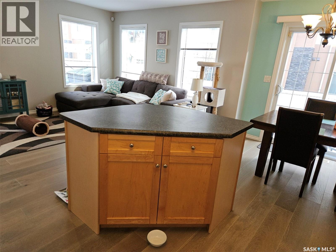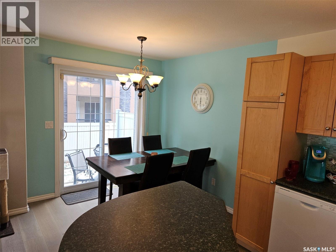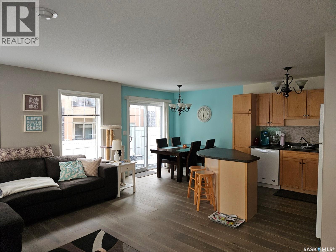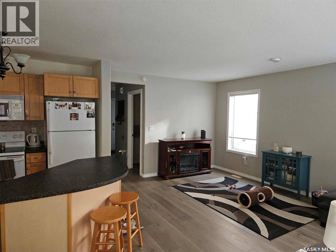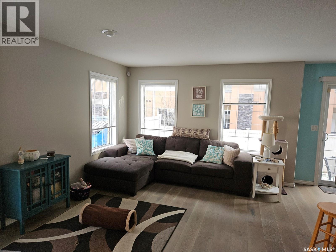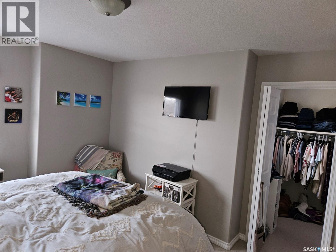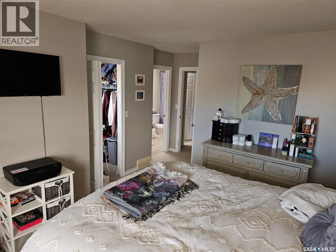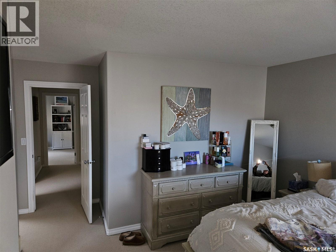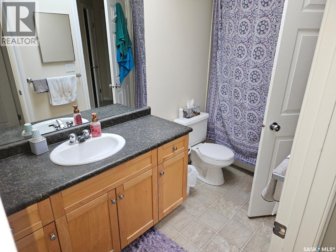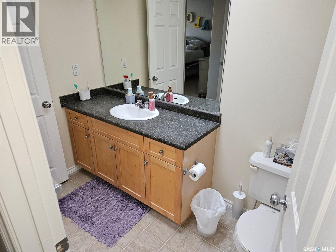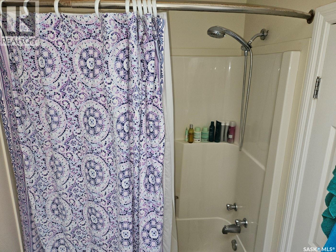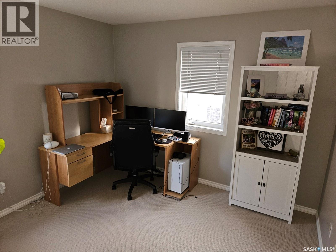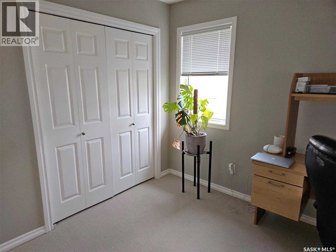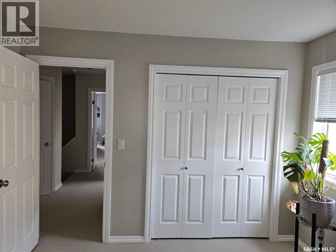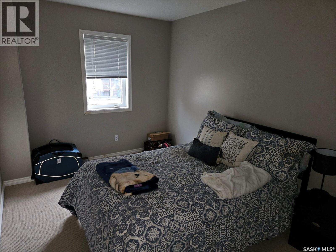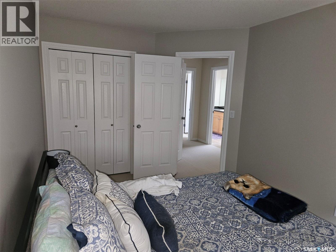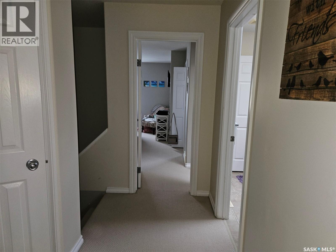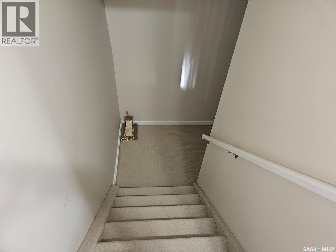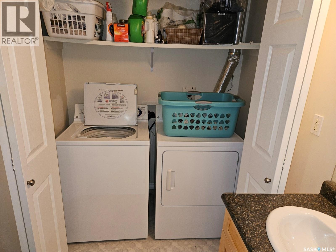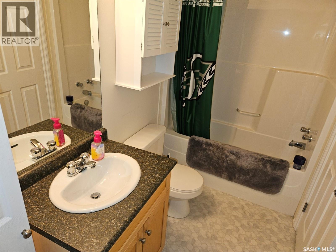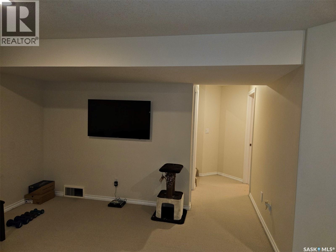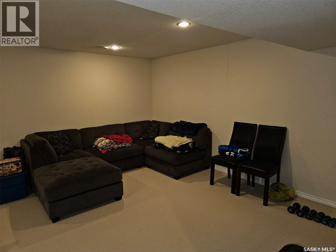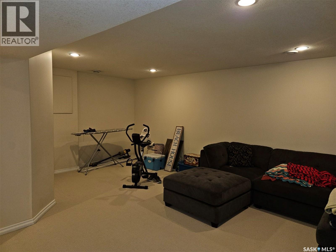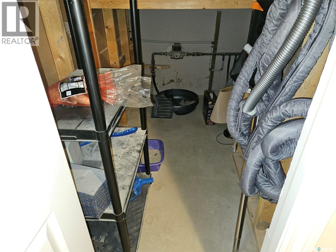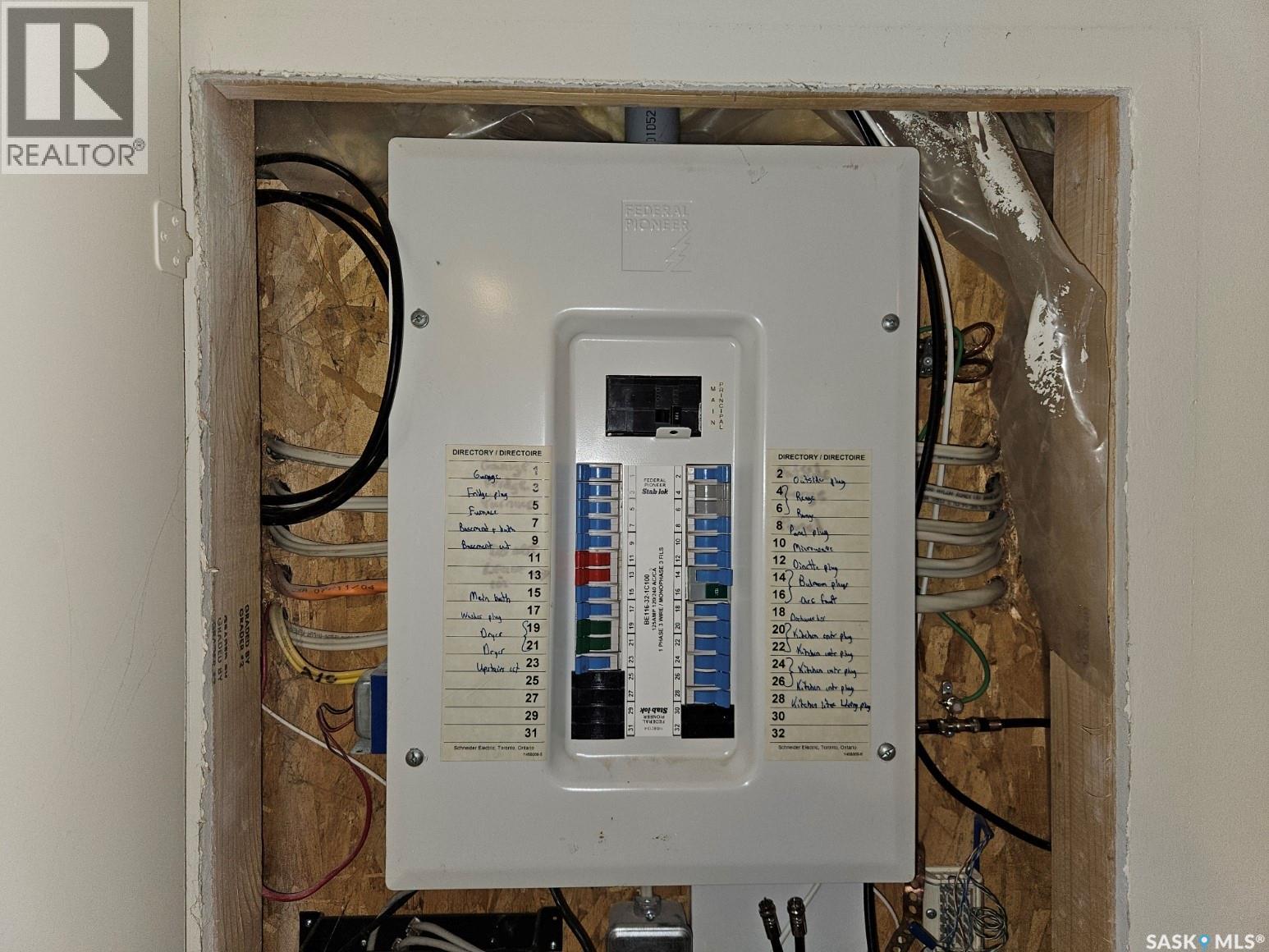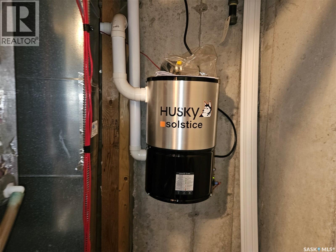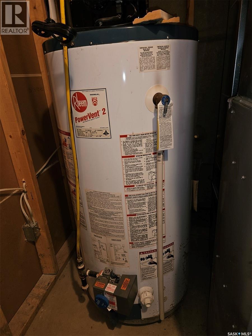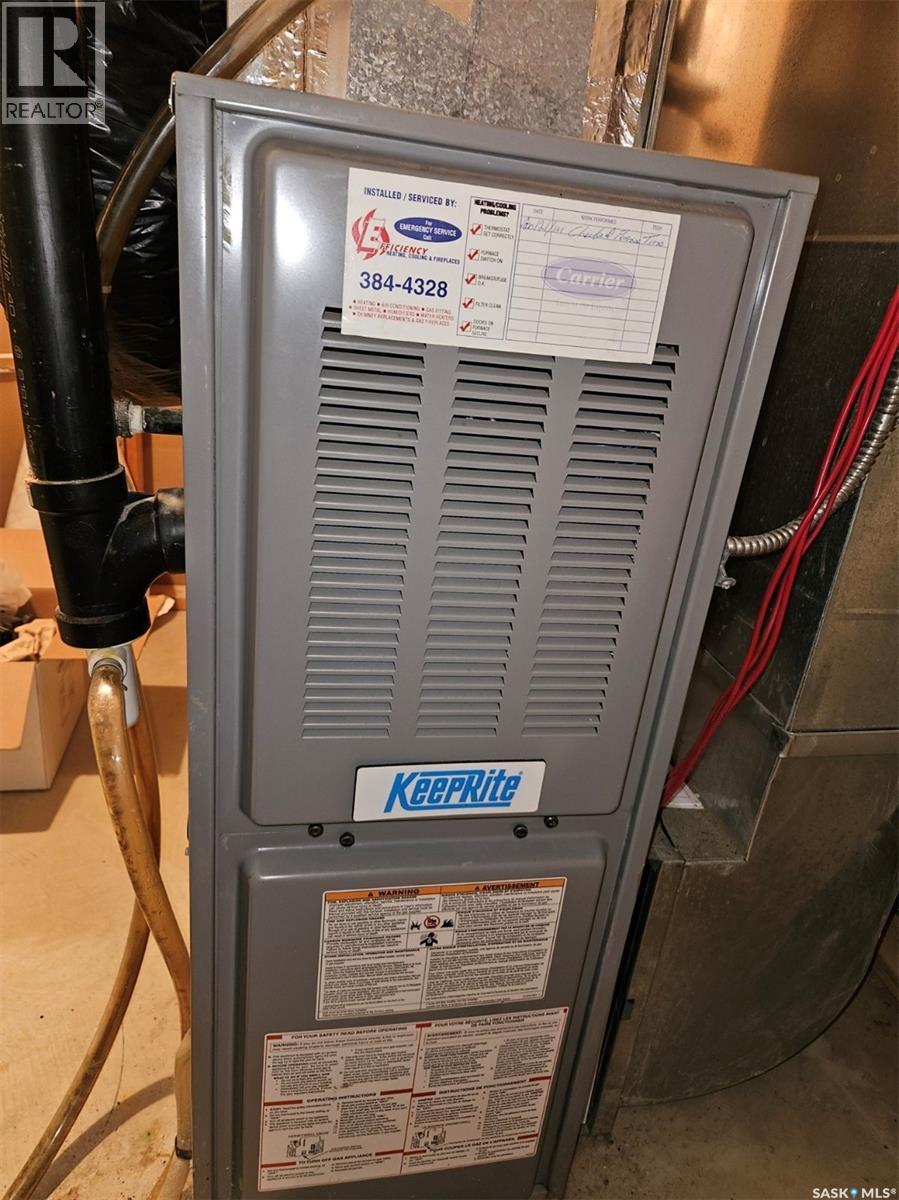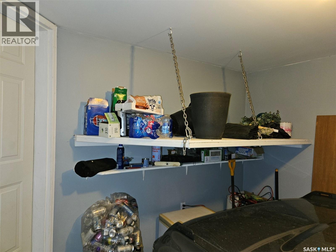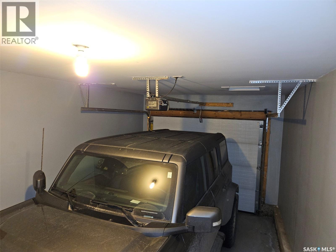Lorri Walters – Saskatoon REALTOR®
- Call or Text: (306) 221-3075
- Email: lorri@royallepage.ca
Description
Details
- Price:
- Type:
- Exterior:
- Garages:
- Bathrooms:
- Basement:
- Year Built:
- Style:
- Roof:
- Bedrooms:
- Frontage:
- Sq. Footage:
30 118 Pawlychenko Lane Saskatoon, Saskatchewan S7V 1J9
$375,000Maintenance,
$380.50 Monthly
Maintenance,
$380.50 MonthlyCheck out this well maintained town house corner unit at #30 - 118 Pawlychenko Lane with a single attached garage. This unit features approximately 1327 square feet on 2 levels with the main floor offering a 2 piece bath, a generous sized living room, kitchen and dining room with access to the cement patio. The second floor is comprised of 3 bedrooms and a 4 piece bath. The Primary bedroom features a spacious walk-in closet. The bright bath with a sky light services this second floor . The basement includes a rec space as well as utility room and a 4 piece washroom with laundry. Recent upgrades include some flooring (Rain Tree Hardwood Flooring) in 2023, A/C 2025, some paint, and dishwasher. For added convenience the property has a central vac, a finished garage and a quick possession could be a possibility. Check out this property that is located in a desirable neighborhood close to many amenities. Call your agent to arrange a showing today. All measurements to be verified by the Buyer. (id:62517)
Property Details
| MLS® Number | SK023829 |
| Property Type | Single Family |
| Neigbourhood | Lakewood S.C. |
| Community Features | Pets Allowed With Restrictions |
Building
| Bathroom Total | 3 |
| Bedrooms Total | 3 |
| Appliances | Washer, Refrigerator, Dishwasher, Dryer, Microwave, Window Coverings, Garage Door Opener Remote(s), Stove |
| Architectural Style | 2 Level |
| Basement Development | Finished |
| Basement Type | Full (finished) |
| Constructed Date | 2005 |
| Cooling Type | Central Air Conditioning |
| Heating Fuel | Natural Gas |
| Heating Type | Forced Air |
| Stories Total | 2 |
| Size Interior | 1,327 Ft2 |
| Type | Row / Townhouse |
Parking
| Attached Garage | |
| Other | |
| Parking Space(s) | 2 |
Land
| Acreage | No |
Rooms
| Level | Type | Length | Width | Dimensions |
|---|---|---|---|---|
| Second Level | Primary Bedroom | 11 ft | 14 ft | 11 ft x 14 ft |
| Second Level | 4pc Bathroom | 11 ft ,1 in | 4 ft ,11 in | 11 ft ,1 in x 4 ft ,11 in |
| Second Level | Bedroom | 10 ft ,9 in | 9 ft ,11 in | 10 ft ,9 in x 9 ft ,11 in |
| Second Level | Bedroom | 14 ft ,8 in | 9 ft ,1 in | 14 ft ,8 in x 9 ft ,1 in |
| Basement | Laundry Room | 12 ft ,4 in | 4 ft ,11 in | 12 ft ,4 in x 4 ft ,11 in |
| Basement | Family Room | 20 ft ,3 in | 9 ft ,11 in | 20 ft ,3 in x 9 ft ,11 in |
| Main Level | Foyer | 6 ft ,11 in | 5 ft ,1 in | 6 ft ,11 in x 5 ft ,1 in |
| Main Level | 2pc Bathroom | 4 ft ,11 in | 4 ft ,8 in | 4 ft ,11 in x 4 ft ,8 in |
| Main Level | Kitchen | 9 ft ,2 in | 9 ft | 9 ft ,2 in x 9 ft |
| Main Level | Dining Room | 7 ft ,11 in | 7 ft ,9 in | 7 ft ,11 in x 7 ft ,9 in |
| Main Level | Living Room | 16 ft ,1 in | 12 ft ,4 in | 16 ft ,1 in x 12 ft ,4 in |
https://www.realtor.ca/real-estate/29091364/30-118-pawlychenko-lane-saskatoon-lakewood-sc
Contact Us
Contact us for more information

Allan Olynuk
Associate Broker
639 Main Street
Humboldt, Saskatchewan S0K 2A0
(306) 682-5061
(306) 682-5063
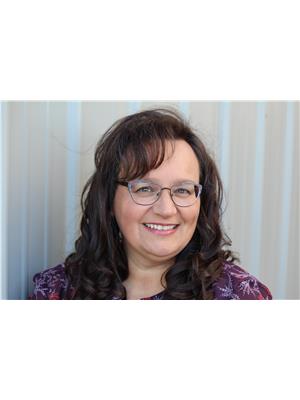
Corrine Olynuk
Salesperson
639 Main Street
Humboldt, Saskatchewan S0K 2A0
(306) 682-5061
(306) 682-5063

