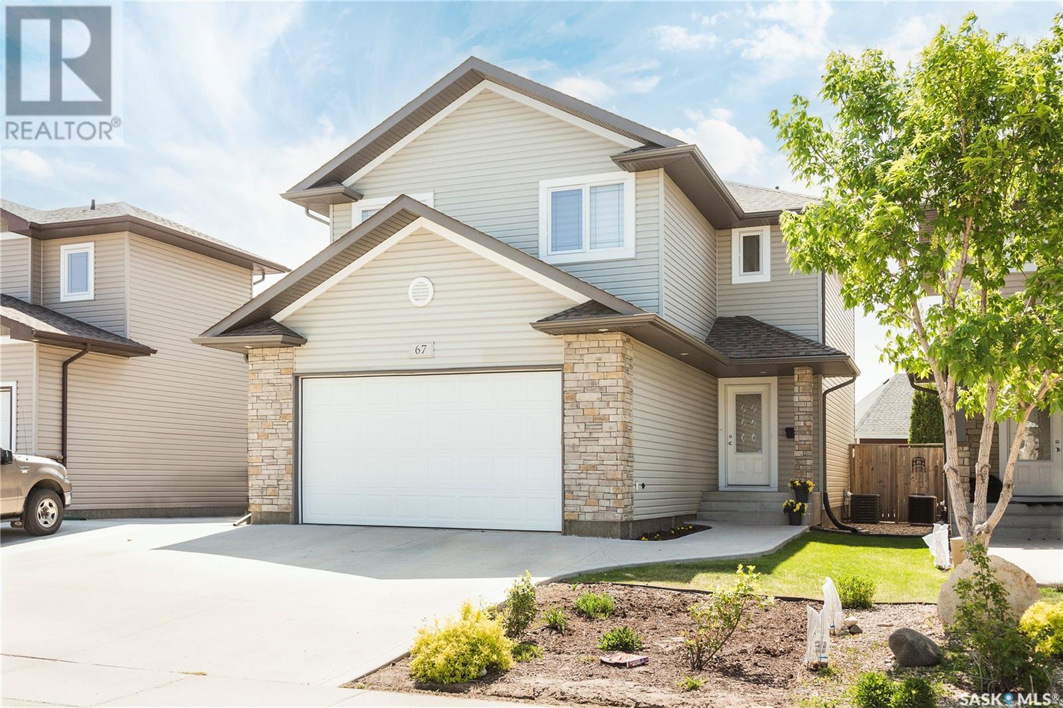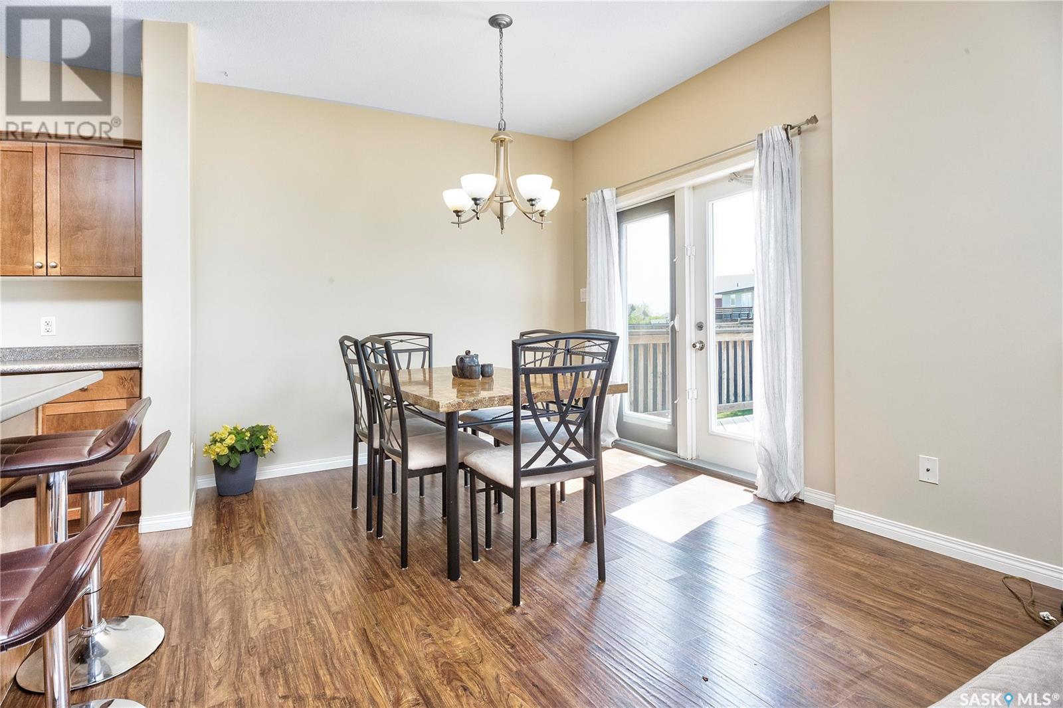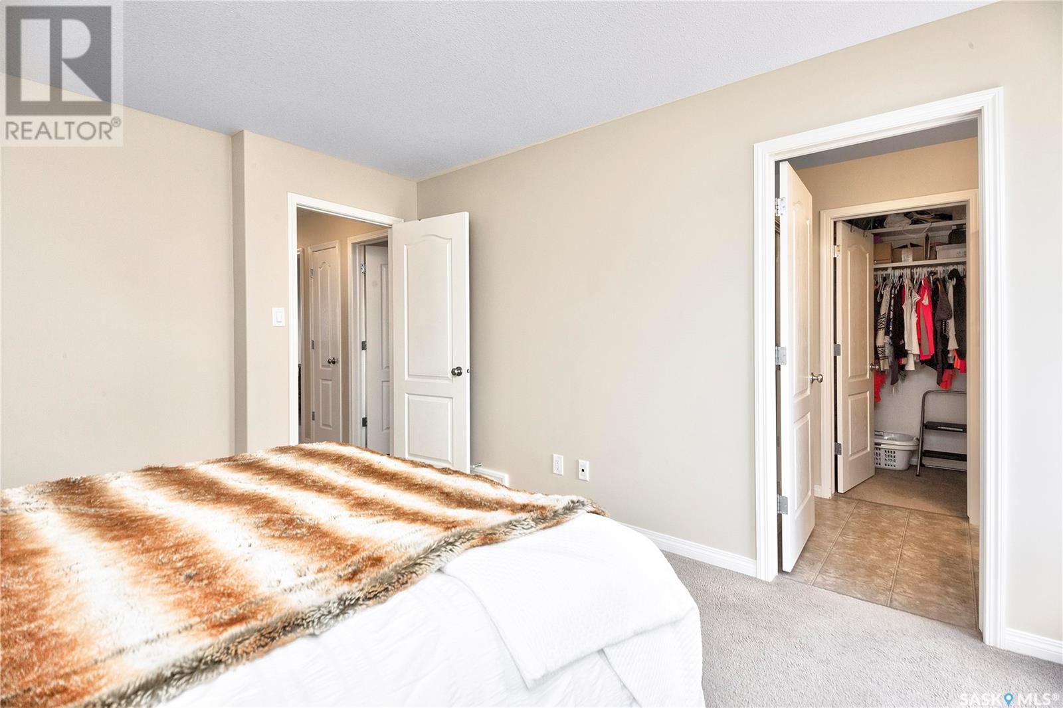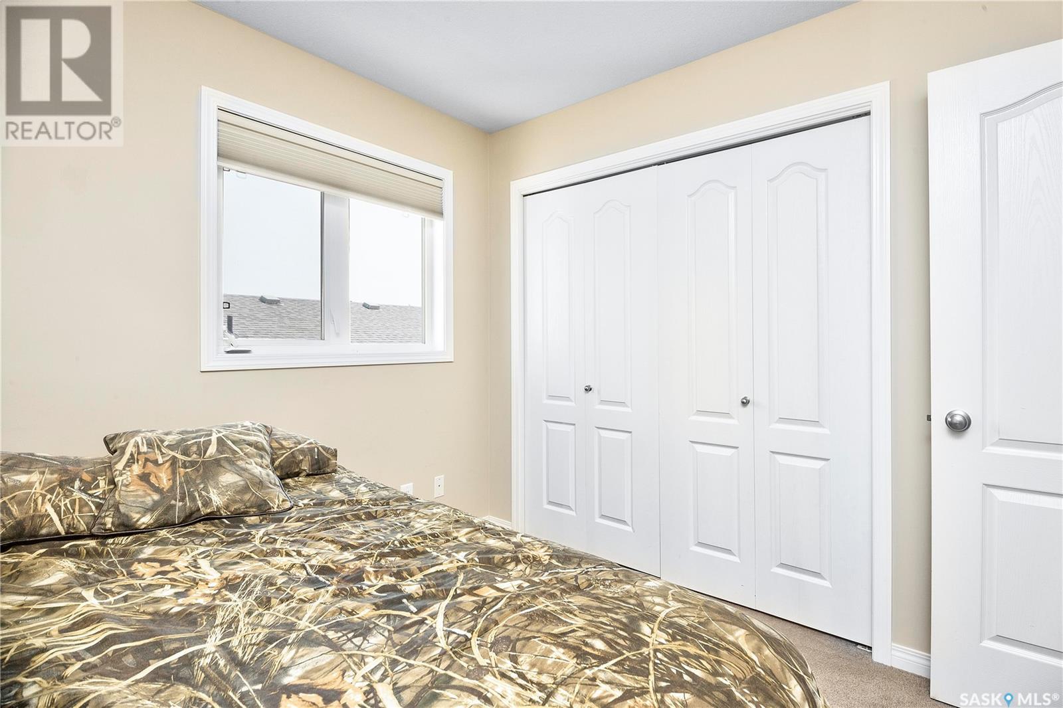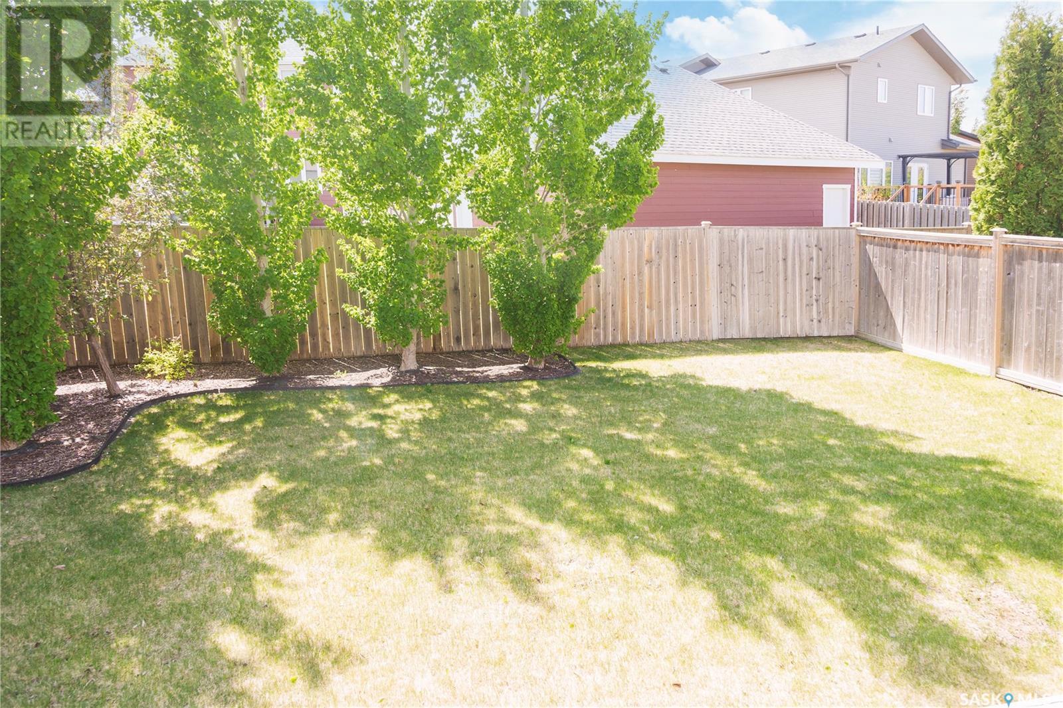Lorri Walters – Saskatoon REALTOR®
- Call or Text: (306) 221-3075
- Email: lorri@royallepage.ca
Description
Details
- Price:
- Type:
- Exterior:
- Garages:
- Bathrooms:
- Basement:
- Year Built:
- Style:
- Roof:
- Bedrooms:
- Frontage:
- Sq. Footage:
67 Jack Matheson Crescent Prince Albert, Saskatchewan S6V 8E5
$419,900
Beautifully Built by North Ridge Homes – Move-In Ready 2-Storey in Southwood Welcome to this quality-built 1,632 sq ft two-storey home located in the desirable Southwood neighbourhood. Ideally situated close to the Rotary Trail and numerous parks, this home offers a perfect blend of modern design and everyday comfort. Step inside to an inviting open-concept main floor, featuring a bright and spacious kitchen, dining area, and living room — perfect for family life and entertaining. You’ll also appreciate the convenience of main floor laundry, a 2-piece powder room, and direct access to the double attached garage. Upstairs, the large primary bedroom offers a peaceful retreat with a walk-in closet and private 3-piece ensuite. Two additional generously sized bedrooms, a full 4-piece bathroom, and a versatile bonus room complete the upper level — ideal for a playroom, or media space. The basement is partially developed and ready for your personal touch, with plumbing roughed in for a future 4th bathroom. The 24x22 double attached garage is fully insulated and boarded. Outside, the fully landscaped and fenced yard includes a spacious two-tiered deck — great for summer BBQs or relaxing evenings. All appliances are included — just move in and enjoy! Don’t miss your chance to own this fantastic home in a family-friendly location. Call today to schedule your private viewing! (id:62517)
Property Details
| MLS® Number | SK007313 |
| Property Type | Single Family |
| Neigbourhood | SouthWood |
| Features | Treed, Rectangular |
| Structure | Deck |
Building
| Bathroom Total | 3 |
| Bedrooms Total | 3 |
| Appliances | Washer, Refrigerator, Dishwasher, Dryer, Microwave, Garburator, Window Coverings, Central Vacuum - Roughed In, Stove |
| Architectural Style | 2 Level |
| Basement Development | Unfinished |
| Basement Type | Full (unfinished) |
| Constructed Date | 2011 |
| Cooling Type | Central Air Conditioning |
| Heating Fuel | Electric |
| Heating Type | Forced Air |
| Stories Total | 2 |
| Size Interior | 1,632 Ft2 |
| Type | House |
Parking
| Attached Garage | |
| Parking Space(s) | 3 |
Land
| Acreage | No |
| Landscape Features | Lawn |
| Size Frontage | 39 Ft ,5 In |
| Size Irregular | 0.04 |
| Size Total | 0.04 Ac |
| Size Total Text | 0.04 Ac |
Rooms
| Level | Type | Length | Width | Dimensions |
|---|---|---|---|---|
| Second Level | Primary Bedroom | 14 ft | Measurements not available x 14 ft | |
| Second Level | 3pc Bathroom | 9'04 x 5'04 | ||
| Second Level | Bedroom | 8'08 x 10'02 | ||
| Second Level | Bedroom | 9'02 x 10'03 | ||
| Second Level | 4pc Bathroom | 8'01 x 4'10 | ||
| Second Level | Bonus Room | 20'11 x 13'01 | ||
| Basement | Other | 26 ft | 14 ft | 26 ft x 14 ft |
| Main Level | Kitchen | 11'05 x 12'08 | ||
| Main Level | Dining Room | 10 ft | 10 ft x Measurements not available | |
| Main Level | Living Room | 11'11 x 14'02 | ||
| Main Level | Enclosed Porch | 9 ft | 5 ft | 9 ft x 5 ft |
| Main Level | Laundry Room | 10'10 x 5'09 |
https://www.realtor.ca/real-estate/28379213/67-jack-matheson-crescent-prince-albert-southwood
Contact Us
Contact us for more information
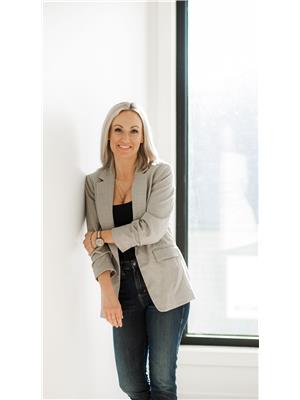
Amanda Peterson
Salesperson
310 Wellman Lane - #210
Saskatoon, Saskatchewan S7T 0J1
(306) 653-8222
(306) 242-5503
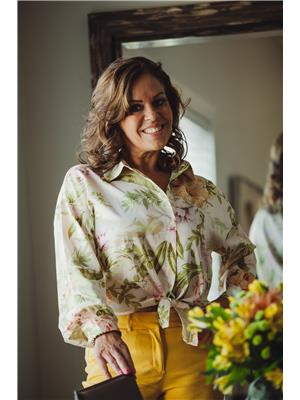
Heidi J Munro
Salesperson
www.saskatoonrealestate.com/
Po Box 158 224 Centre St
Regina Beach, Saskatchewan S0G 4C0
(306) 729-2234
ccrealty.ca/
