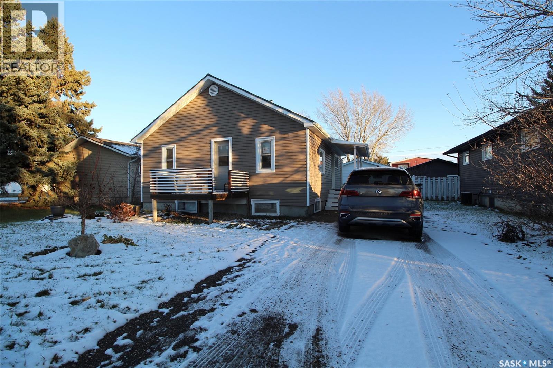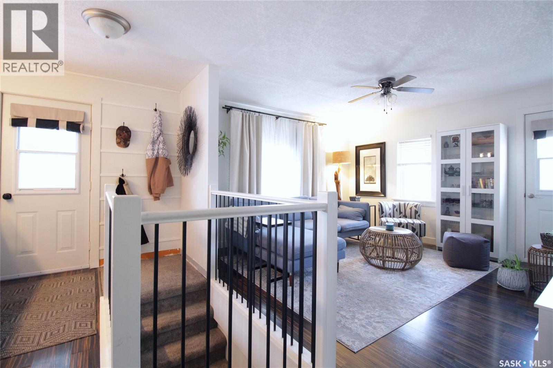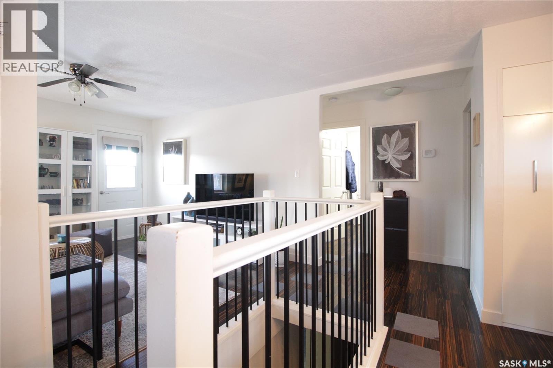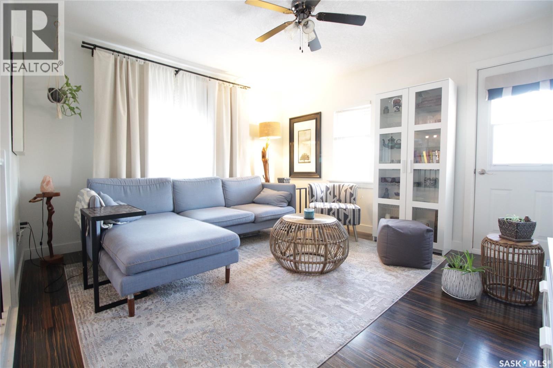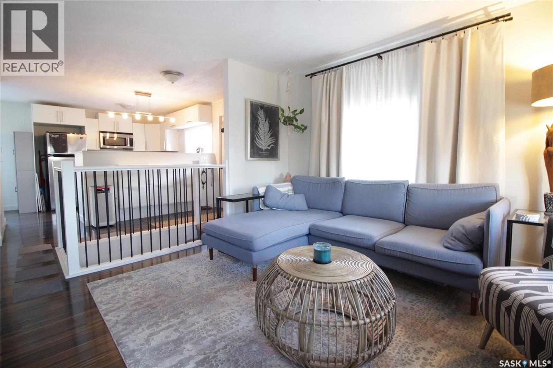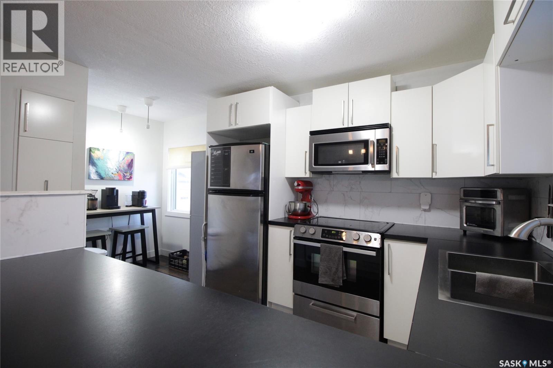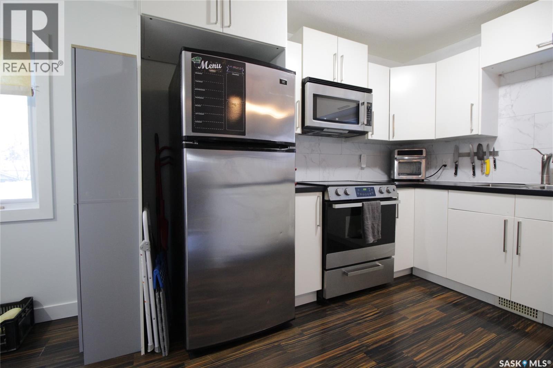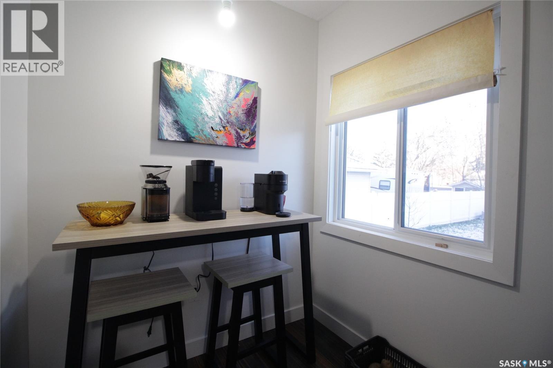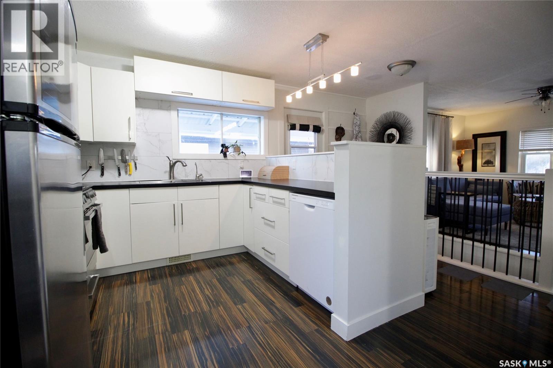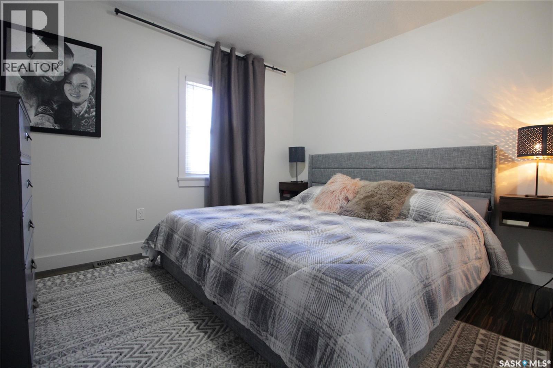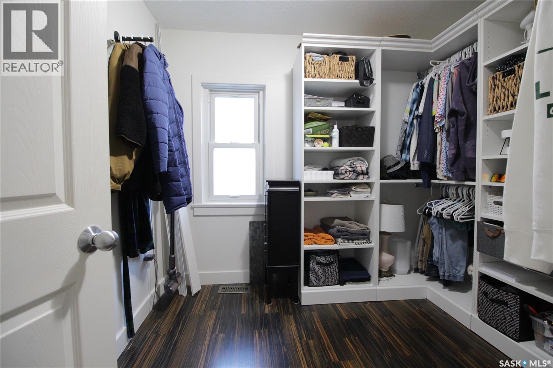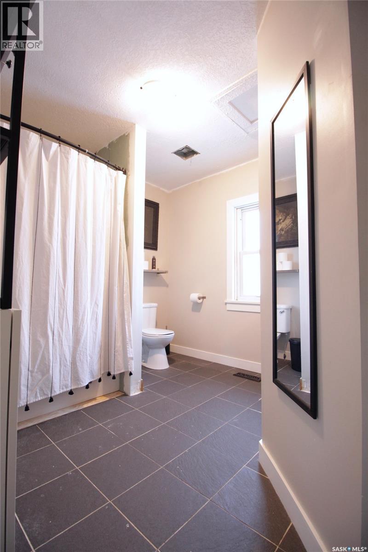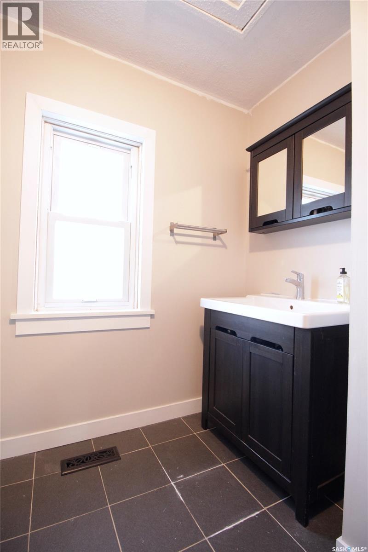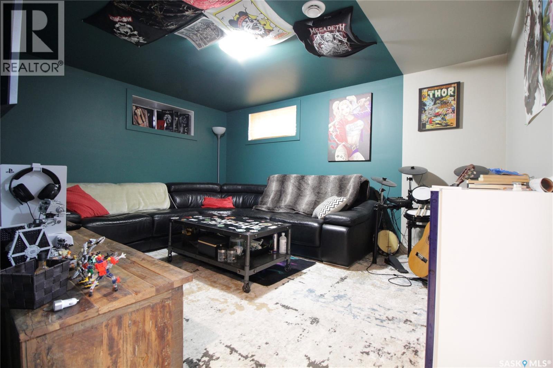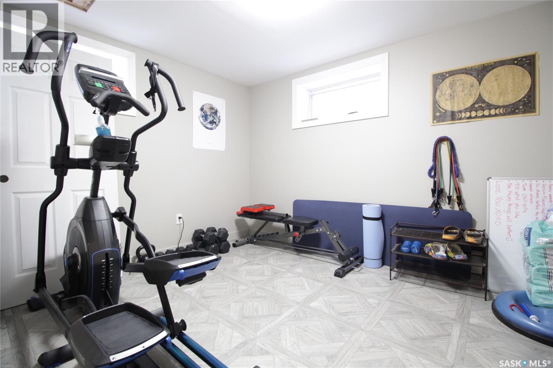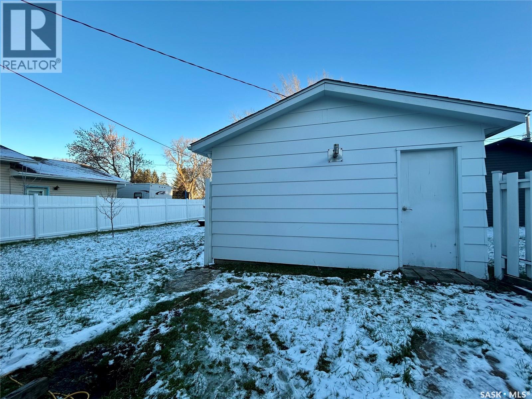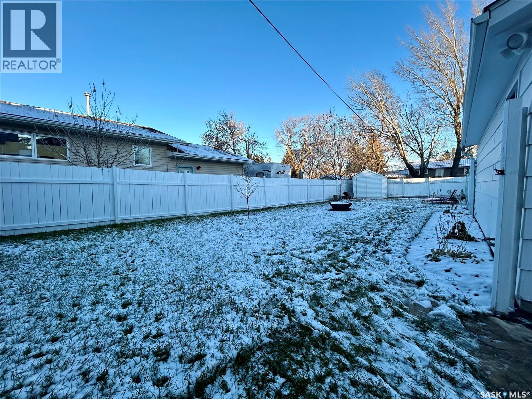Lorri Walters – Saskatoon REALTOR®
- Call or Text: (306) 221-3075
- Email: lorri@royallepage.ca
Description
Details
- Price:
- Type:
- Exterior:
- Garages:
- Bathrooms:
- Basement:
- Year Built:
- Style:
- Roof:
- Bedrooms:
- Frontage:
- Sq. Footage:
217 Garry Street Rocanville, Saskatchewan S0A 3L0
$175,000
Welcome to this beautifully maintained home that’s ready for you to move right in! The main level features an inviting open-concept layout with a U-shaped kitchen showcasing bright white cabinetry, stainless steel appliances, and stylish new backsplash. You’ll also find two comfortable bedrooms (one is currently set up as an amazing walk-in closet) and a spacious 4-piece bathroom complete with a new tub and tiled flooring. The full, finished basement expands your living space with a third bedroom, a large family room, and a laundry/utility area. Outside, you’ll appreciate the heated detached garage, large fenced yard, and convenient location; close to the school and local recreational facilities. Updates: windows, metal roof, vinyl siding, shingles on garage (2024), and flooring in basement/stairs. Don’t miss this excellent opportunity—makes for a perfect starter home or investment property! Call to view! (id:62517)
Property Details
| MLS® Number | SK023810 |
| Property Type | Single Family |
| Features | Treed, Lane, Rectangular |
| Structure | Deck |
Building
| Bathroom Total | 1 |
| Bedrooms Total | 3 |
| Appliances | Washer, Refrigerator, Dishwasher, Dryer, Microwave, Window Coverings, Garage Door Opener Remote(s), Stove |
| Architectural Style | Bungalow |
| Basement Development | Finished |
| Basement Type | Full (finished) |
| Constructed Date | 1945 |
| Heating Fuel | Natural Gas |
| Heating Type | Forced Air |
| Stories Total | 1 |
| Size Interior | 808 Ft2 |
| Type | House |
Parking
| Detached Garage | |
| Parking Space(s) | 2 |
Land
| Acreage | No |
| Landscape Features | Lawn |
| Size Frontage | 50 Ft |
| Size Irregular | 6500.00 |
| Size Total | 6500 Sqft |
| Size Total Text | 6500 Sqft |
Rooms
| Level | Type | Length | Width | Dimensions |
|---|---|---|---|---|
| Basement | Family Room | 11 ft ,3 in | 13 ft ,9 in | 11 ft ,3 in x 13 ft ,9 in |
| Basement | Bedroom | 8 ft ,10 in | 11 ft ,4 in | 8 ft ,10 in x 11 ft ,4 in |
| Basement | Other | - x - | ||
| Main Level | Kitchen | 15 ft ,9 in | 9 ft ,2 in | 15 ft ,9 in x 9 ft ,2 in |
| Main Level | Living Room | 12 ft | 13 ft ,3 in | 12 ft x 13 ft ,3 in |
| Main Level | 4pc Bathroom | - x - | ||
| Main Level | Bedroom | 9 ft ,9 in | 11 ft ,2 in | 9 ft ,9 in x 11 ft ,2 in |
| Main Level | Bedroom | 9 ft | 8 ft | 9 ft x 8 ft |
https://www.realtor.ca/real-estate/29090165/217-garry-street-rocanville
Contact Us
Contact us for more information
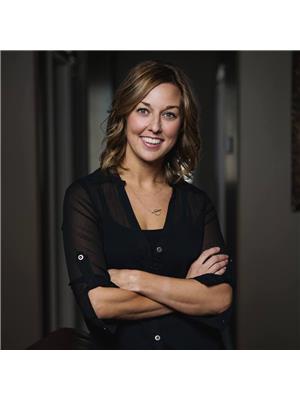
Kimberly Setrum
Associate Broker
kimsetrumrealty.ca/
640 Main Street
Moosomin, Saskatchewan S0G 3N0
(306) 434-8733
(204) 726-1378
