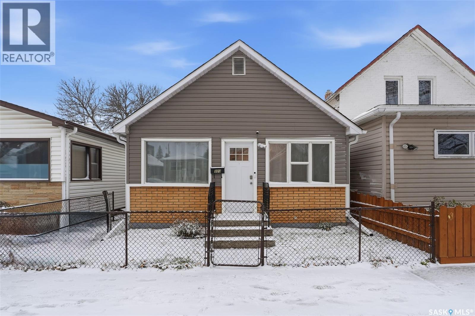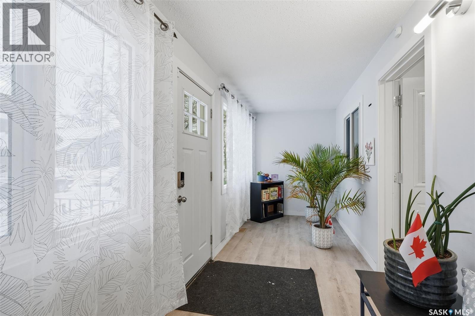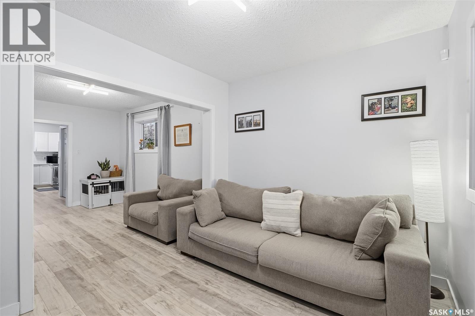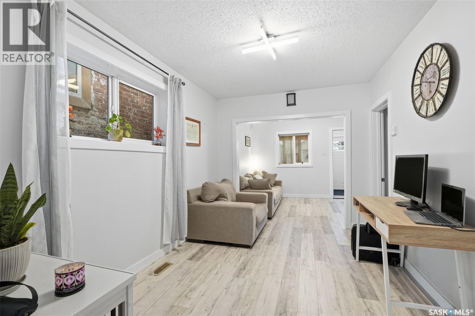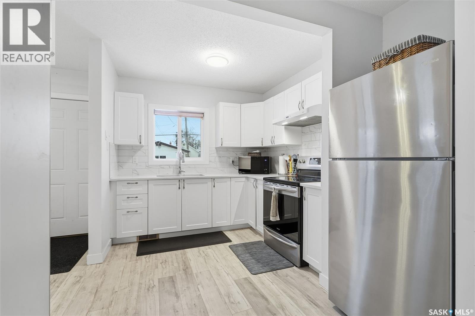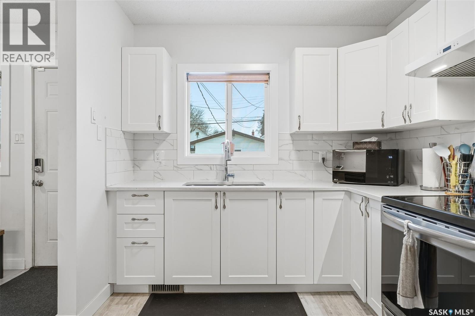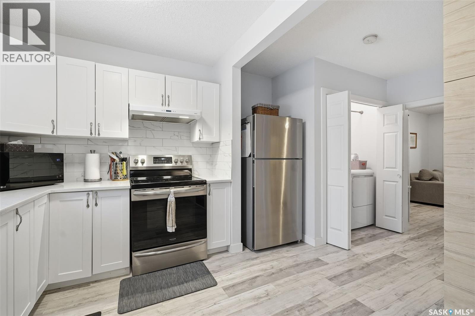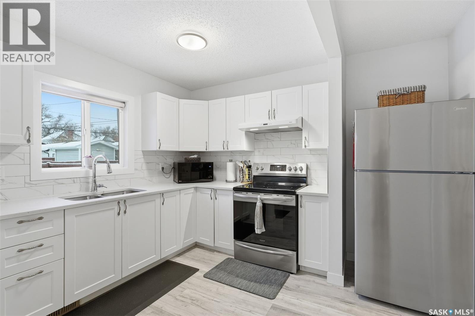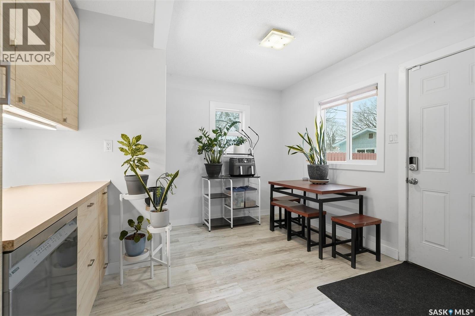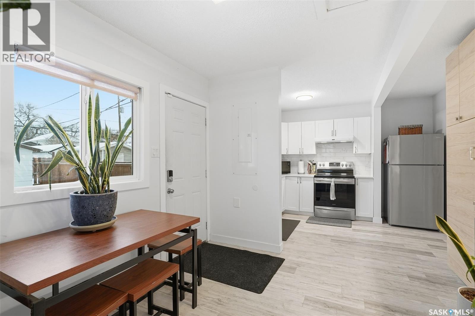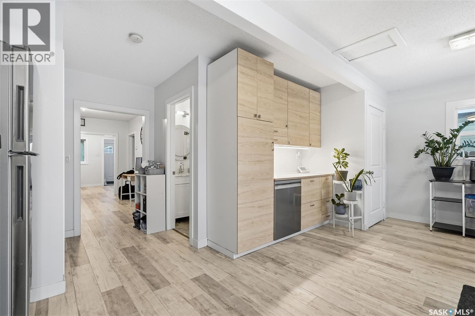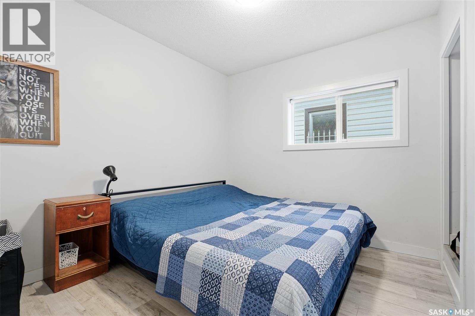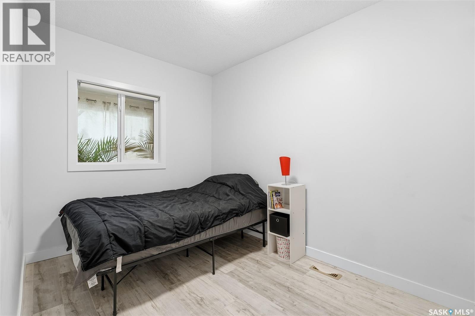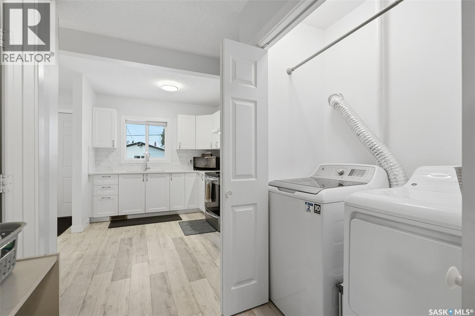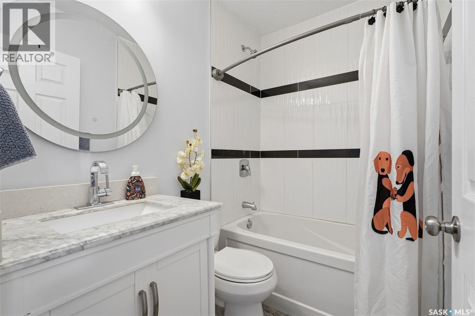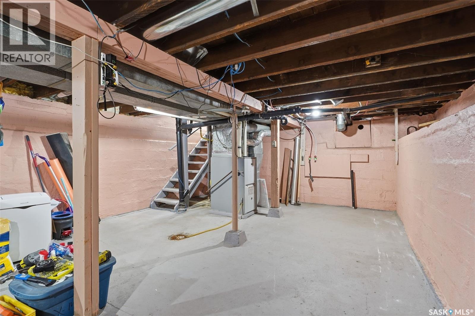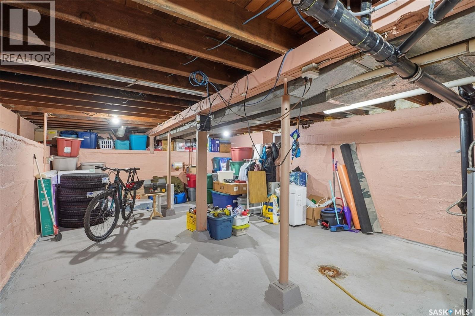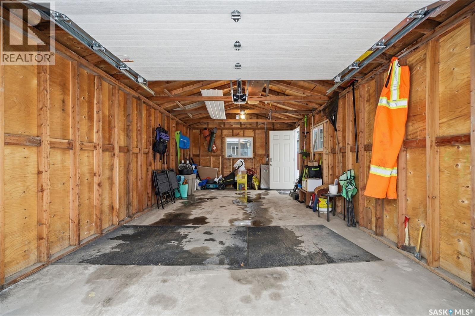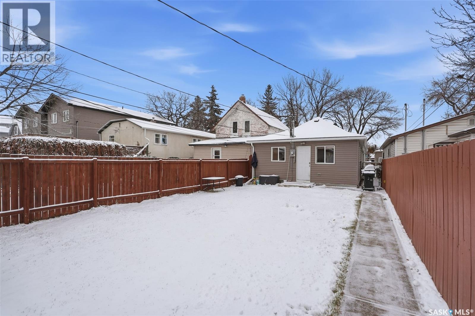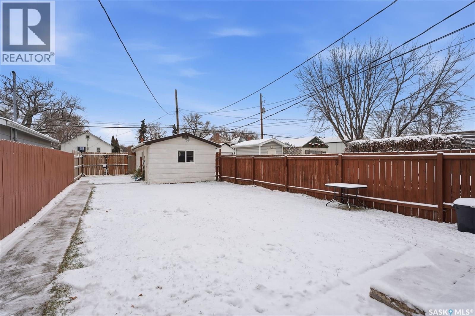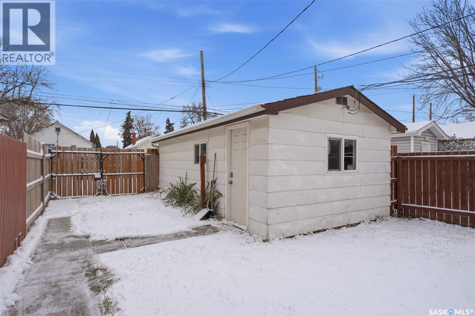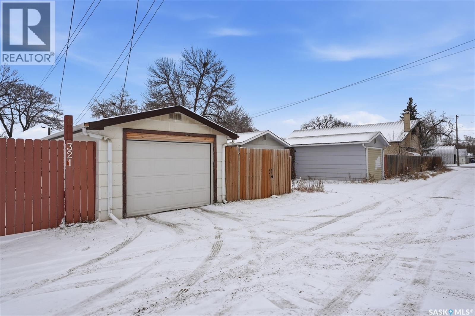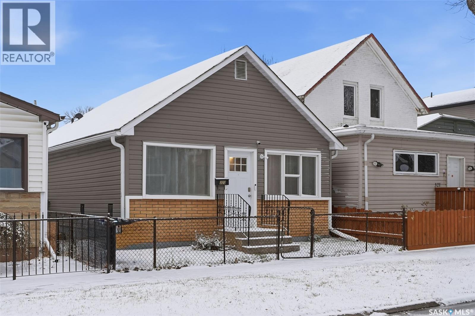Lorri Walters – Saskatoon REALTOR®
- Call or Text: (306) 221-3075
- Email: lorri@royallepage.ca
Description
Details
- Price:
- Type:
- Exterior:
- Garages:
- Bathrooms:
- Basement:
- Year Built:
- Style:
- Roof:
- Bedrooms:
- Frontage:
- Sq. Footage:
323 G Avenue S Saskatoon, Saskatchewan S7M 1V2
$259,900
Tucked into Riversdale, just minutes from the river and downtown core, this fully updated 2-bed home delivers clean design, smart upgrades, and a layout that works. Step into a custom kitchen with new appliances, sleek cabinets, and fresh flooring that was just installed in June. The oversized living area makes it easy to host, relax, or work from home, and having main floor laundry means you don’t lose a second on stairs. The large backyard is fully fenced and with a 200-amp panel, new shingles, eaves, and insulation under the kitchen this place doesn’t just look good — it lives well. And the vibe? You’re on the edge of what’s next: an emerging pocket with access to all the best parts of Riversdale. Ready to see it up close? Let’s book your private showing today. (id:62517)
Property Details
| MLS® Number | SK023791 |
| Property Type | Single Family |
| Neigbourhood | Riversdale |
| Features | Treed, Rectangular |
| Structure | Deck |
Building
| Bathroom Total | 1 |
| Bedrooms Total | 2 |
| Appliances | Washer, Refrigerator, Dishwasher, Dryer, Hood Fan, Stove |
| Architectural Style | Bungalow |
| Basement Development | Unfinished |
| Basement Type | Partial (unfinished) |
| Constructed Date | 1921 |
| Heating Fuel | Natural Gas |
| Heating Type | Forced Air |
| Stories Total | 1 |
| Size Interior | 920 Ft2 |
| Type | House |
Parking
| Detached Garage | |
| Gravel | |
| Parking Space(s) | 2 |
Land
| Acreage | No |
| Fence Type | Fence |
| Landscape Features | Lawn |
| Size Frontage | 25 Ft |
| Size Irregular | 25x127.5 |
| Size Total Text | 25x127.5 |
Rooms
| Level | Type | Length | Width | Dimensions |
|---|---|---|---|---|
| Basement | Storage | 25 ft ,7 in | 16 ft ,3 in | 25 ft ,7 in x 16 ft ,3 in |
| Main Level | Family Room | 8 ft ,10 in | 11 ft ,2 in | 8 ft ,10 in x 11 ft ,2 in |
| Main Level | Living Room | 12 ft ,9 in | 9 ft ,1 in | 12 ft ,9 in x 9 ft ,1 in |
| Main Level | Bedroom | 12 ft ,6 in | 7 ft ,6 in | 12 ft ,6 in x 7 ft ,6 in |
| Main Level | Bedroom | 9 ft ,7 in | 9 ft ,1 in | 9 ft ,7 in x 9 ft ,1 in |
| Main Level | 4pc Bathroom | Measurements not available | ||
| Main Level | Kitchen | 11 ft ,5 in | 19 ft ,3 in | 11 ft ,5 in x 19 ft ,3 in |
https://www.realtor.ca/real-estate/29089060/323-g-avenue-s-saskatoon-riversdale
Contact Us
Contact us for more information
Bradley Chisholm
Salesperson
bradleychisholm.exprealty.com/
#211 - 220 20th St W
Saskatoon, Saskatchewan S7M 0W9
(866) 773-5421

