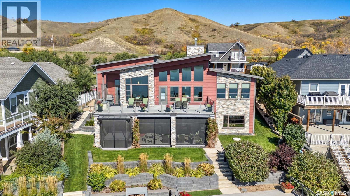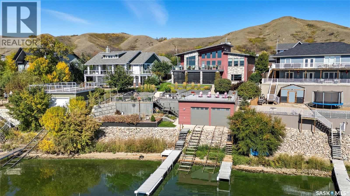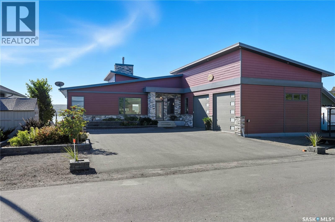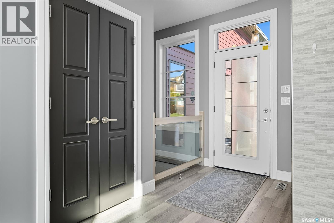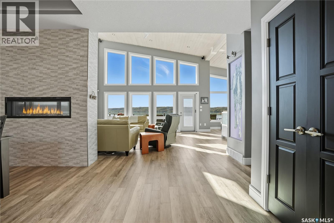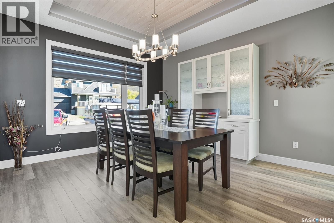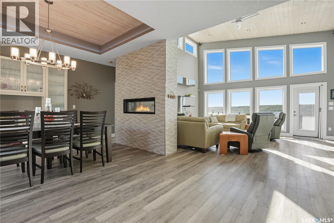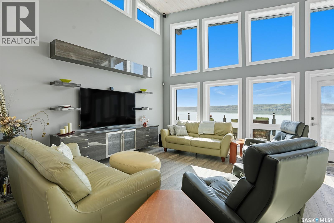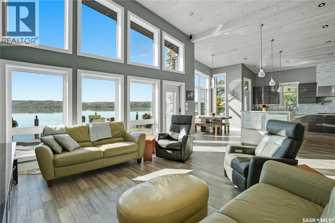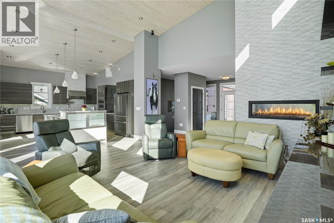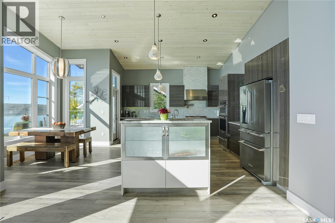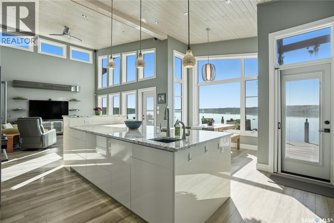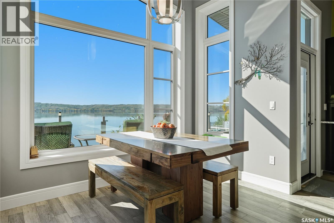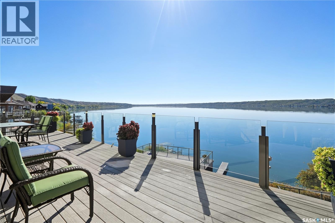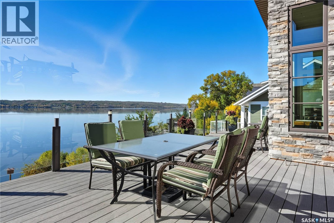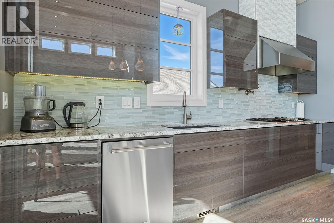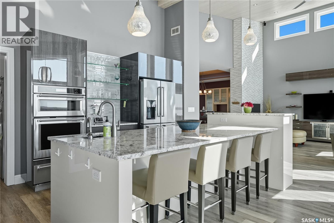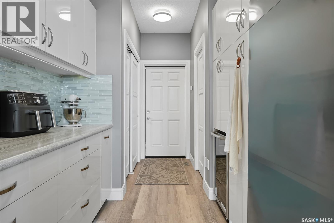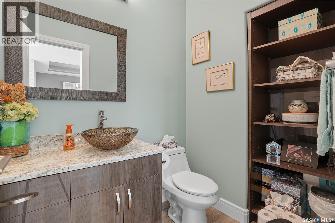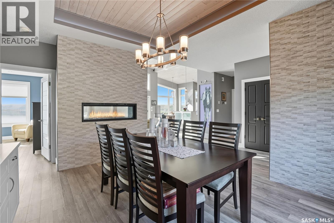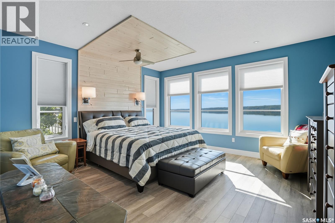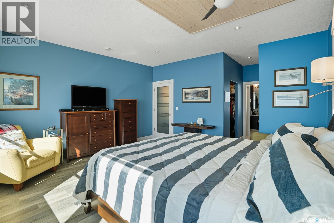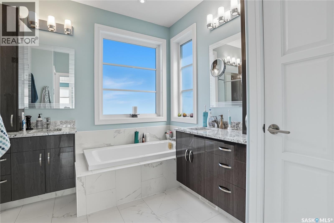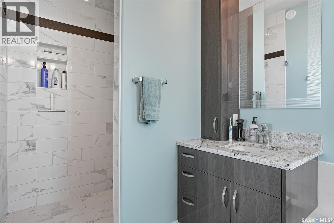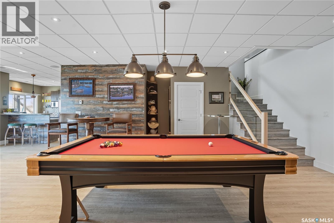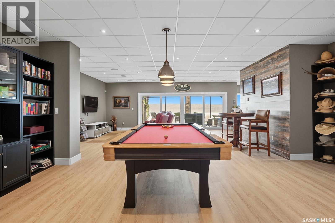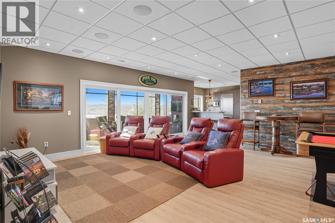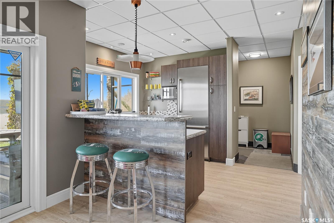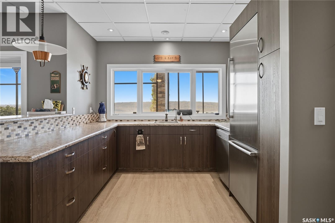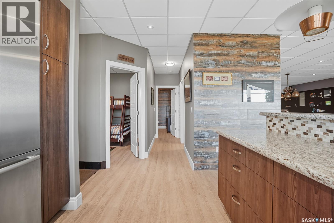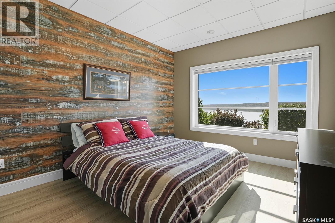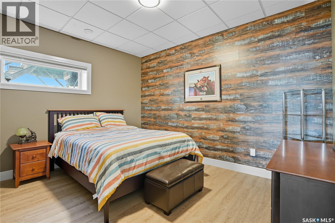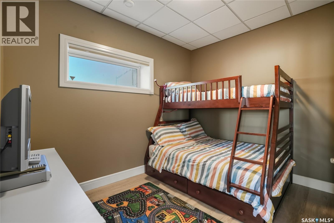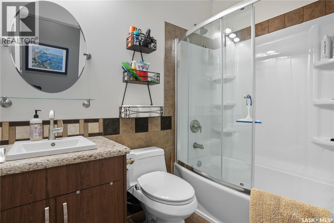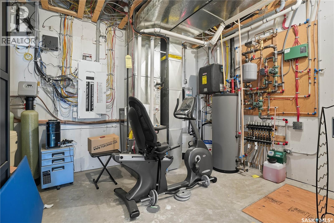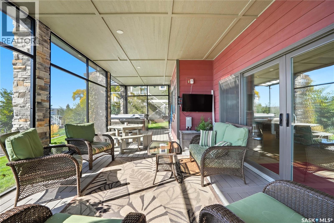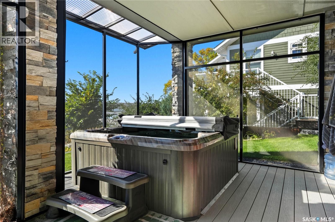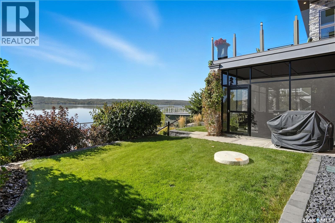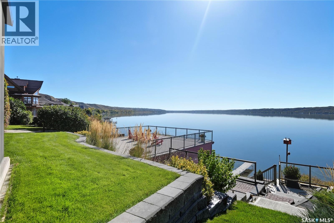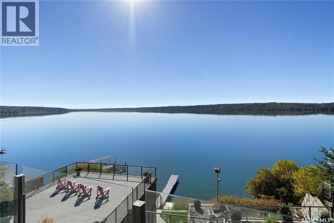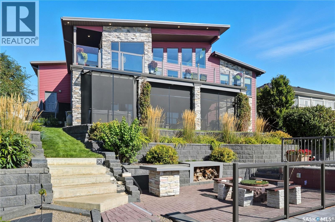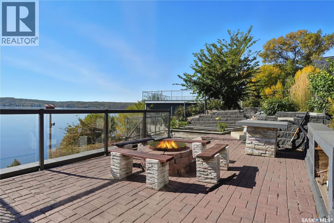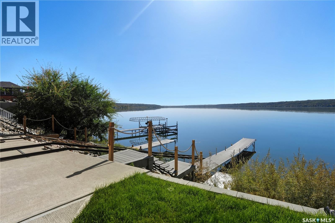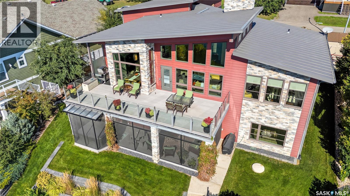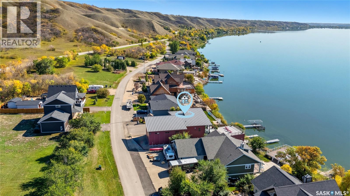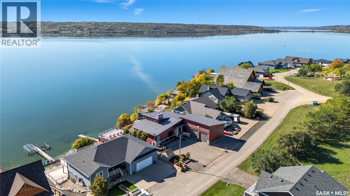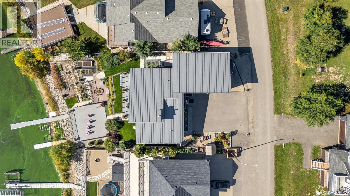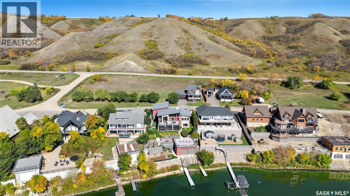Lorri Walters – Saskatoon REALTOR®
- Call or Text: (306) 221-3075
- Email: lorri@royallepage.ca
Description
Details
- Price:
- Type:
- Exterior:
- Garages:
- Bathrooms:
- Basement:
- Year Built:
- Style:
- Roof:
- Bedrooms:
- Frontage:
- Sq. Footage:
38 Aaron Drive North Qu'appelle Rm No. 187, Saskatchewan S0G 1S0
$1,699,900
Welcome to 38 Aaron Drive, Echo Lake — a luxury waterfront walkout bungalow where every detail has been thoughtfully designed and built for entertaining. This 1,725sqft 4-bedroom, 3-bathroom home showcases vaulted ceilings and breathtaking views throughout. The custom, high-end kitchen with walk through pantry is perfectly paired with two dining areas ideal for entertaining, and flows seamlessly onto an expansive deck overlooking the lake. The open-concept main living area is anchored by a striking double-sided gas fireplace and the impressive primary suite offers his and her walk-in closets and a luxurious 5-piece ensuite featuring a soaker tub and walk-in shower. The fully finished, walkout basement features in-floor heating, a spacious rec room complete with a wet bar/kitchen. Step into the large screened room with sitting area and hot tub — perfect for soaking in the views. Premium touches include a built-in sound system, RO water system, and exceptional craftsmanship throughout. Outdoors, enjoy the beautifully landscaped and manicured grounds with multiple decks and seating areas, underground sprinklers, 3-natural gas BBQ hookups, and 2-220v plugs. With a triple attached heated garage and a 30x30 double detached boathouse, this exceptional property truly offers the ultimate Echo Lake lifestyle. (id:62517)
Property Details
| MLS® Number | SK023755 |
| Property Type | Single Family |
| Neigbourhood | Echo Lake |
| Features | Treed, Recreational |
| Structure | Deck, Patio(s) |
| Water Front Type | Waterfront |
Building
| Bathroom Total | 3 |
| Bedrooms Total | 4 |
| Appliances | Washer, Refrigerator, Satellite Dish, Dishwasher, Dryer, Microwave, Alarm System, Freezer, Garburator, Window Coverings, Garage Door Opener Remote(s), Storage Shed, Stove |
| Architectural Style | Bungalow |
| Basement Development | Finished |
| Basement Type | Full (finished) |
| Constructed Date | 2015 |
| Cooling Type | Central Air Conditioning, Air Exchanger |
| Fire Protection | Alarm System |
| Fireplace Fuel | Gas |
| Fireplace Present | Yes |
| Fireplace Type | Conventional |
| Heating Fuel | Natural Gas |
| Heating Type | Forced Air, Hot Water, In Floor Heating |
| Stories Total | 1 |
| Size Interior | 1,725 Ft2 |
| Type | House |
Parking
| Attached Garage | |
| Heated Garage | |
| Parking Space(s) | 6 |
Land
| Acreage | No |
| Landscape Features | Lawn, Garden Area |
| Size Frontage | 85 Ft |
| Size Irregular | 10880.00 |
| Size Total | 10880 Sqft |
| Size Total Text | 10880 Sqft |
Rooms
| Level | Type | Length | Width | Dimensions |
|---|---|---|---|---|
| Basement | Games Room | 13 ft ,3 in | 21 ft ,2 in | 13 ft ,3 in x 21 ft ,2 in |
| Basement | Other | 16 ft ,10 in | 20 ft ,6 in | 16 ft ,10 in x 20 ft ,6 in |
| Basement | Kitchen | 12 ft ,9 in | 12 ft ,1 in | 12 ft ,9 in x 12 ft ,1 in |
| Basement | Bedroom | 9 ft ,4 in | 10 ft ,9 in | 9 ft ,4 in x 10 ft ,9 in |
| Basement | 4pc Bathroom | 4 ft ,11 in | 7 ft ,9 in | 4 ft ,11 in x 7 ft ,9 in |
| Basement | Bedroom | 11 ft | 13 ft ,11 in | 11 ft x 13 ft ,11 in |
| Basement | Bedroom | 12 ft ,11 in | 9 ft ,11 in | 12 ft ,11 in x 9 ft ,11 in |
| Basement | Sunroom | 12 ft ,10 in | 34 ft ,7 in | 12 ft ,10 in x 34 ft ,7 in |
| Main Level | Dining Room | 13 ft ,8 in | 12 ft ,9 in | 13 ft ,8 in x 12 ft ,9 in |
| Main Level | Living Room | 15 ft ,9 in | 13 ft | 15 ft ,9 in x 13 ft |
| Main Level | Kitchen | 13 ft | 18 ft ,9 in | 13 ft x 18 ft ,9 in |
| Main Level | 2pc Bathroom | 5 ft ,10 in | 10 ft ,1 in | 5 ft ,10 in x 10 ft ,1 in |
| Main Level | Other | 7 ft ,4 in | 6 ft ,11 in | 7 ft ,4 in x 6 ft ,11 in |
| Main Level | Bedroom | 14 ft ,11 in | 12 ft ,5 in | 14 ft ,11 in x 12 ft ,5 in |
| Main Level | 5pc Ensuite Bath | 9 ft ,3 in | 12 ft ,2 in | 9 ft ,3 in x 12 ft ,2 in |
| Main Level | Kitchen/dining Room | 5 ft ,10 in | 10 ft ,1 in | 5 ft ,10 in x 10 ft ,1 in |
https://www.realtor.ca/real-estate/29089170/38-aaron-drive-north-quappelle-rm-no-187-echo-lake
Contact Us
Contact us for more information

John Mcnally
Broker
www.hatfield.sk.ca/
902 Broadway Street East
Fort Quappelle, Saskatchewan S0G 1S0
(306) 332-6688
(306) 332-6601
