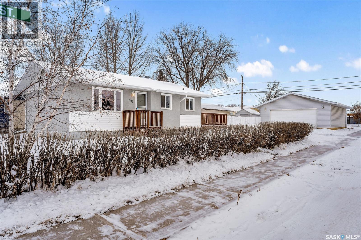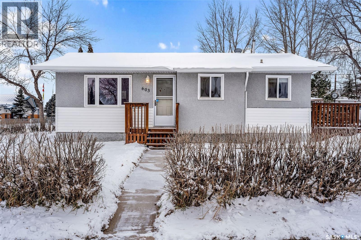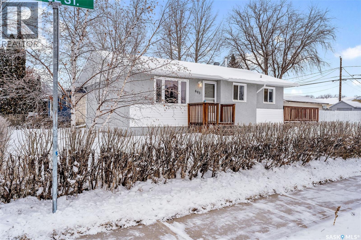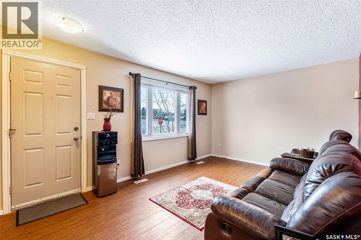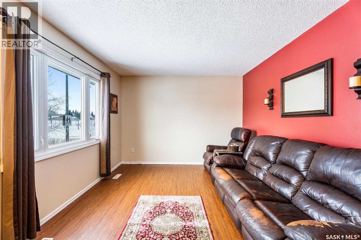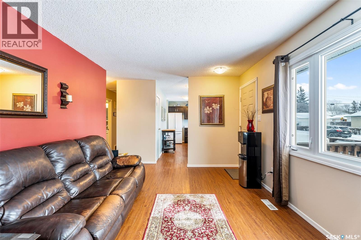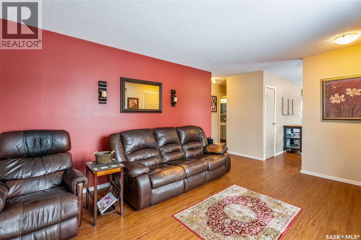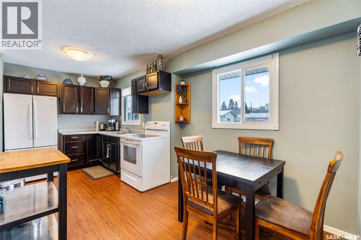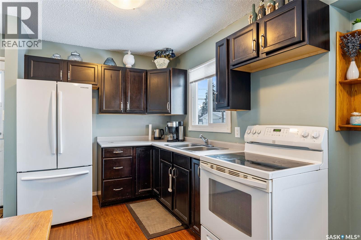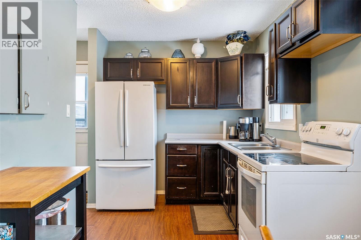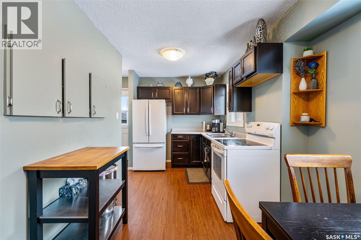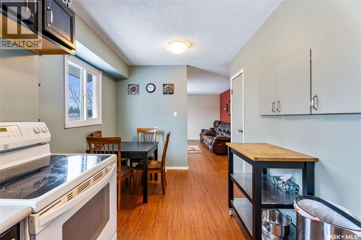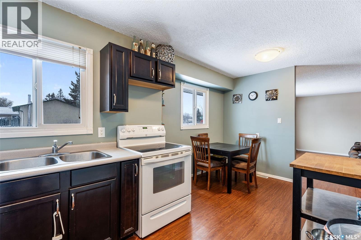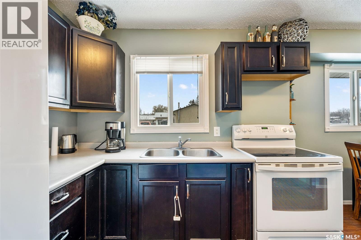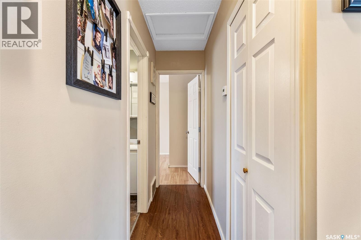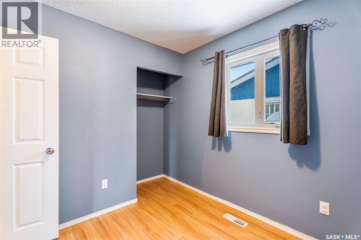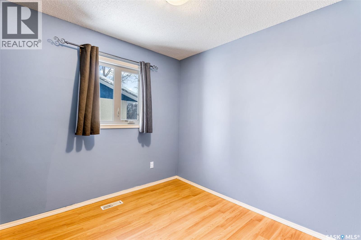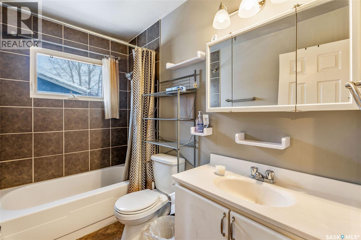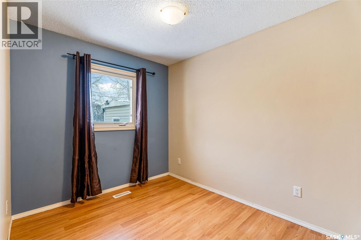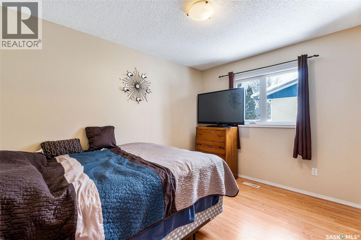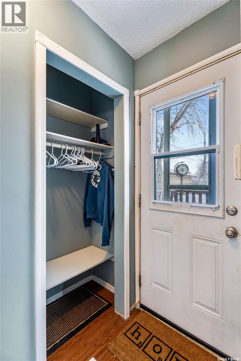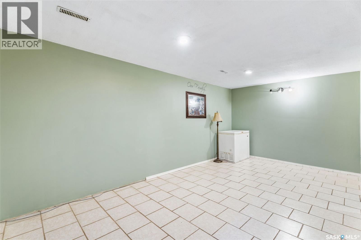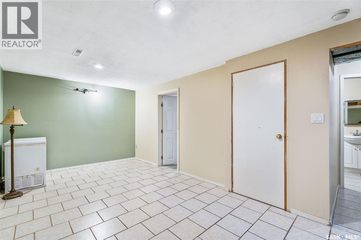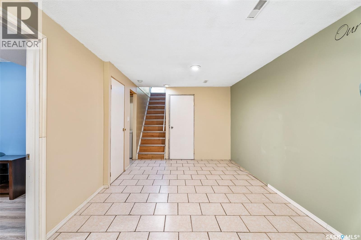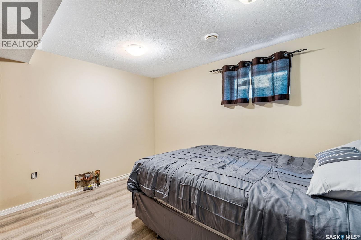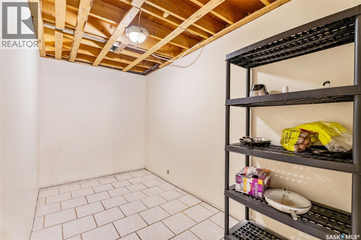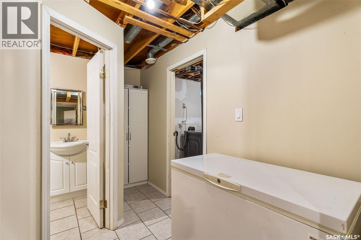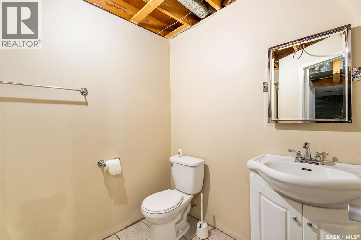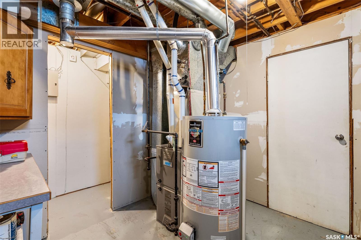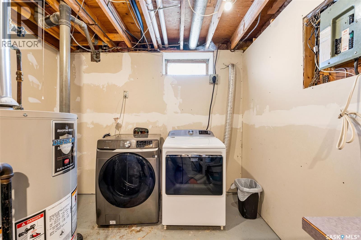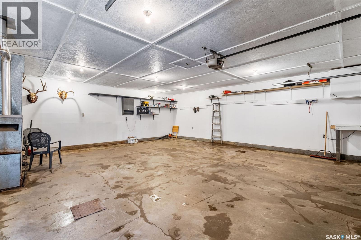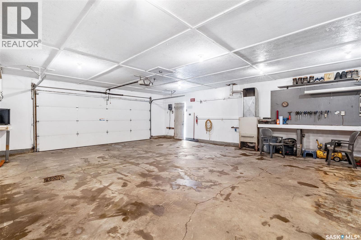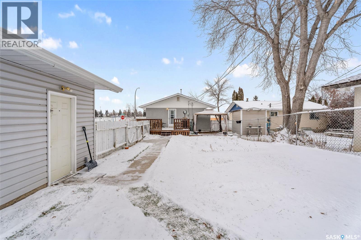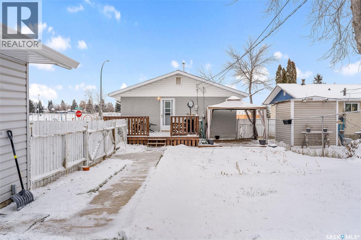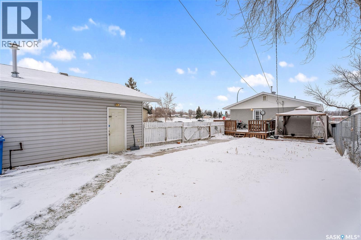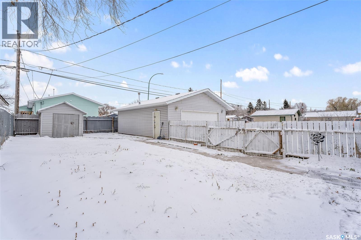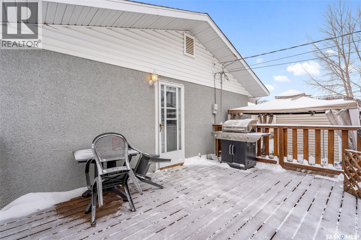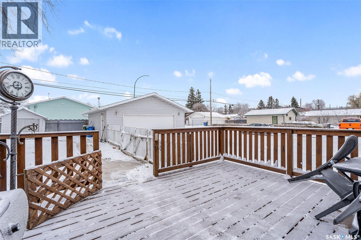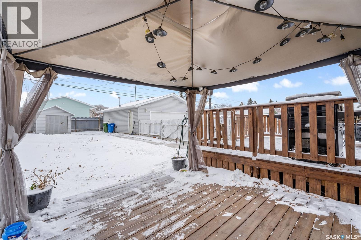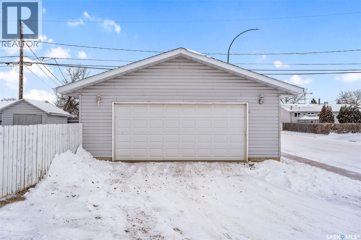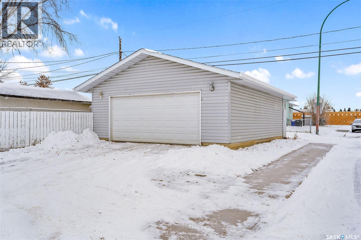Lorri Walters – Saskatoon REALTOR®
- Call or Text: (306) 221-3075
- Email: lorri@royallepage.ca
Description
Details
- Price:
- Type:
- Exterior:
- Garages:
- Bathrooms:
- Basement:
- Year Built:
- Style:
- Roof:
- Bedrooms:
- Frontage:
- Sq. Footage:
603 Macarthur Drive Prince Albert, Saskatchewan S6V 5X6
$209,900
Charming 3 + 1 bedroom bungalow located directly across from Westview Public School and just steps from parks and the Rotary Trail! The main floor welcomes you with a bright eat-in kitchen that features ample cabinetry, plenty of natural light and direct access to the deck, perfect for outdoor dining or morning coffee. The cozy living room offers a large South facing window that creates a warm and inviting atmosphere. Completing the main level are 3 spacious bedrooms and a 4 piece bathroom highlighted by a beautiful tile surround. The fully developed basement provides a large family room, a 4th bedroom, a flexible den suited to your lifestyle and a laundry/utility room with plenty of storage space. Enjoy a fully fenced yard, a double detached garage and additional parking spaces for everyday convenience. Whether you are relaxing on the deck or taking advantage of nearby amenities, this home combines comfort and practicality. Immediate possession is available. Don’t miss your chance to make this wonderful home yours! (id:62517)
Property Details
| MLS® Number | SK023765 |
| Property Type | Single Family |
| Neigbourhood | Westview PA |
| Features | Treed, Corner Site, Rectangular |
Building
| Bathroom Total | 2 |
| Bedrooms Total | 4 |
| Appliances | Washer, Refrigerator, Dryer, Stove |
| Architectural Style | Bungalow |
| Basement Development | Partially Finished |
| Basement Type | Full (partially Finished) |
| Constructed Date | 1972 |
| Cooling Type | Central Air Conditioning |
| Heating Fuel | Natural Gas |
| Heating Type | Forced Air |
| Stories Total | 1 |
| Size Interior | 825 Ft2 |
| Type | House |
Parking
| Detached Garage | |
| Gravel | |
| Heated Garage | |
| Parking Space(s) | 4 |
Land
| Acreage | No |
| Fence Type | Fence |
| Landscape Features | Lawn |
| Size Frontage | 51 Ft ,9 In |
| Size Irregular | 6660.23 |
| Size Total | 6660.23 Sqft |
| Size Total Text | 6660.23 Sqft |
Rooms
| Level | Type | Length | Width | Dimensions |
|---|---|---|---|---|
| Basement | Family Room | 18 ft ,4 in | 9 ft ,10 in | 18 ft ,4 in x 9 ft ,10 in |
| Basement | Bedroom | 11 ft ,4 in | 10 ft ,6 in | 11 ft ,4 in x 10 ft ,6 in |
| Basement | Den | 6 ft ,4 in | 12 ft | 6 ft ,4 in x 12 ft |
| Basement | 3pc Bathroom | 8 ft ,4 in | 6 ft ,3 in | 8 ft ,4 in x 6 ft ,3 in |
| Basement | Laundry Room | 10 ft ,9 in | 9 ft ,7 in | 10 ft ,9 in x 9 ft ,7 in |
| Main Level | Kitchen | 16 ft ,11 in | 7 ft ,6 in | 16 ft ,11 in x 7 ft ,6 in |
| Main Level | Living Room | 10 ft ,11 in | 17 ft ,10 in | 10 ft ,11 in x 17 ft ,10 in |
| Main Level | Bedroom | 11 ft ,11 in | 8 ft ,9 in | 11 ft ,11 in x 8 ft ,9 in |
| Main Level | Bedroom | 8 ft ,6 in | 8 ft ,8 in | 8 ft ,6 in x 8 ft ,8 in |
| Main Level | 4pc Bathroom | 4 ft ,11 in | 8 ft ,8 in | 4 ft ,11 in x 8 ft ,8 in |
| Main Level | Bedroom | 11 ft ,11 in | 8 ft | 11 ft ,11 in x 8 ft |
https://www.realtor.ca/real-estate/29089603/603-macarthur-drive-prince-albert-westview-pa
Contact Us
Contact us for more information

Adam Schmalz
Associate Broker
2730a 2nd Avenue West
Prince Albert, Saskatchewan S6V 5E6
(306) 763-1133
(306) 763-0331
