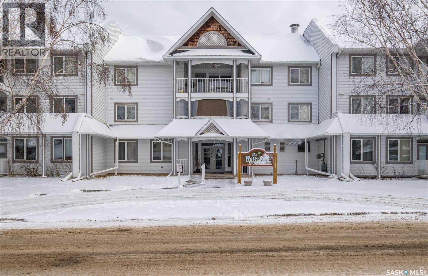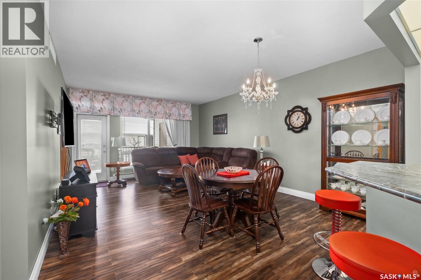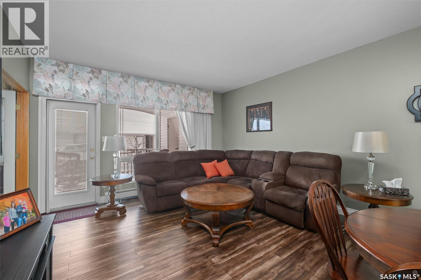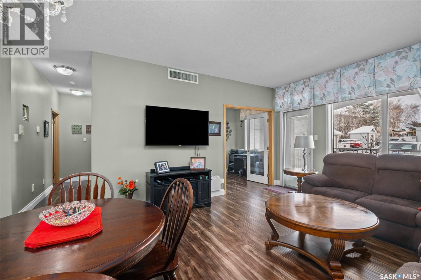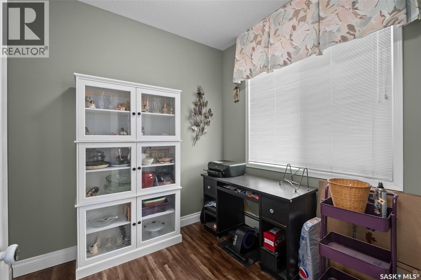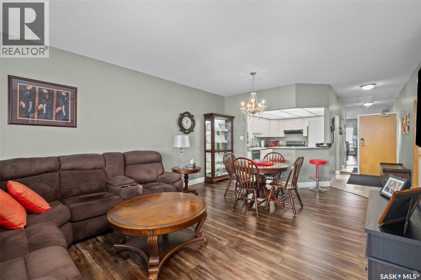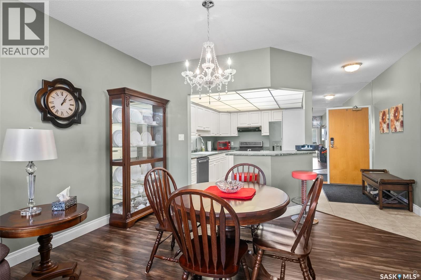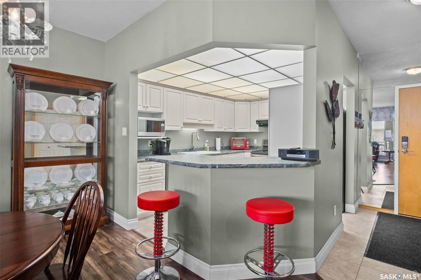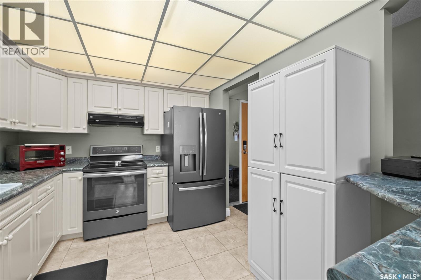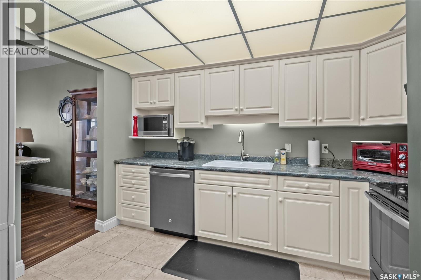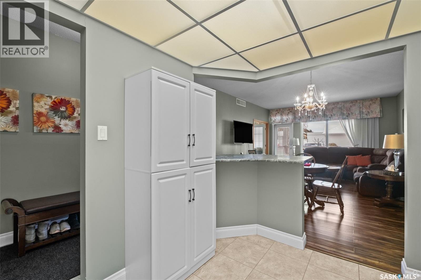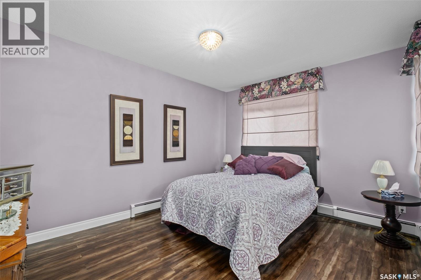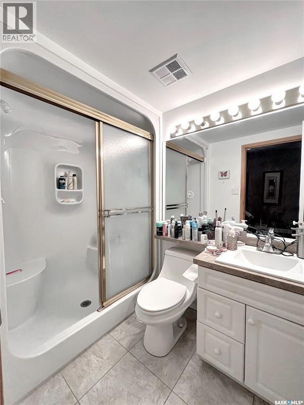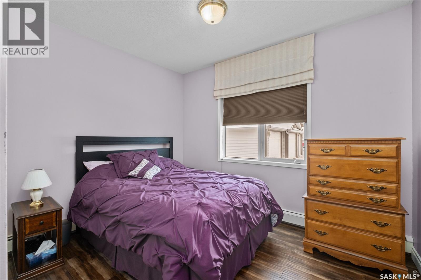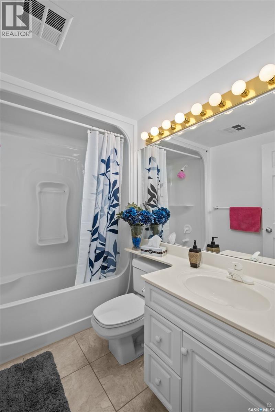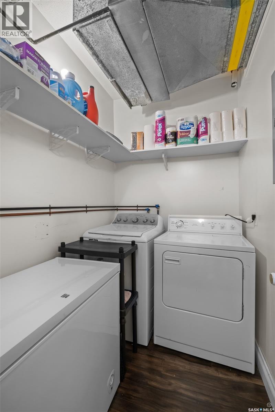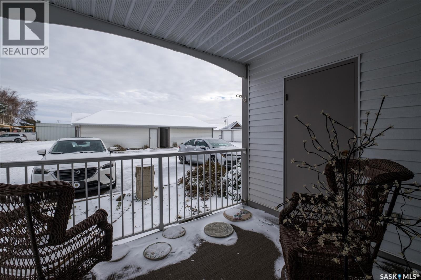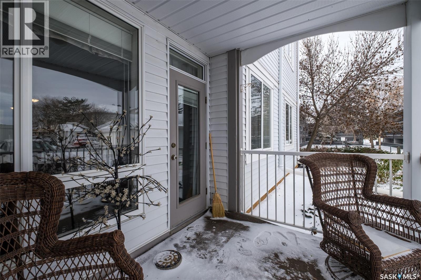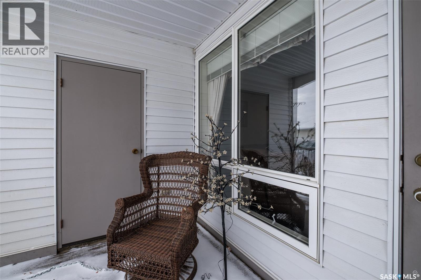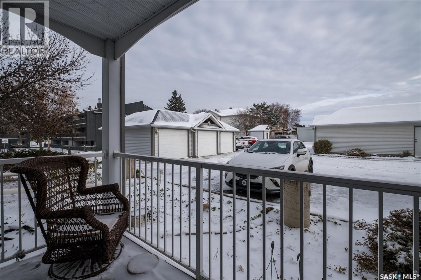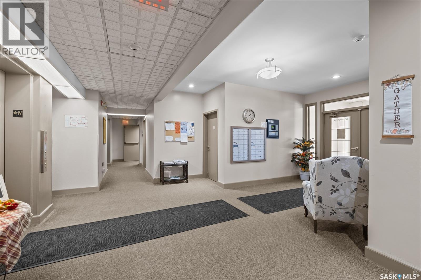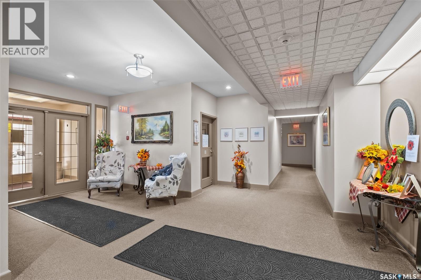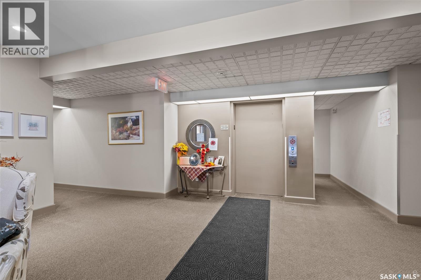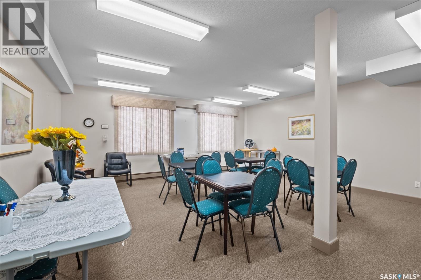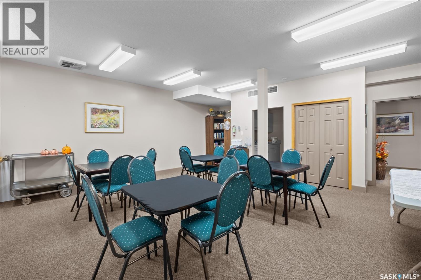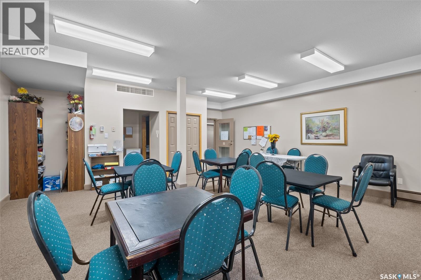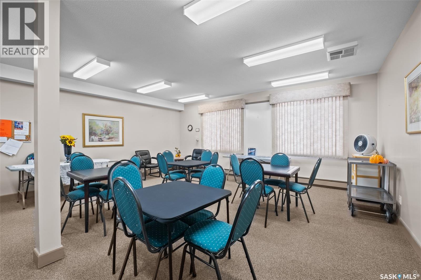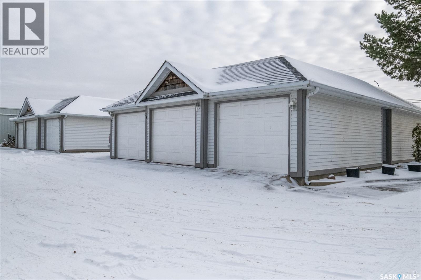Lorri Walters – Saskatoon REALTOR®
- Call or Text: (306) 221-3075
- Email: lorri@royallepage.ca
Description
Details
- Price:
- Type:
- Exterior:
- Garages:
- Bathrooms:
- Basement:
- Year Built:
- Style:
- Roof:
- Bedrooms:
- Frontage:
- Sq. Footage:
101 3590 4th Avenue W Prince Albert, Saskatchewan S6V 8B4
$224,900Maintenance,
$408.55 Monthly
Maintenance,
$408.55 MonthlyBeautifully updated main floor corner unit in the desirable Waterford Condominiums! This 1,152 sq ft 2 bedroom, 2 bathroom home offers a bright open concept layout with 9 ft ceilings and plenty of natural light. The modern kitchen features updated countertops and appliances, and flows seamlessly into the spacious dining and living areas. Off the living room is a lovely den with a large window that is perfect for a home office or hobby space. This unit includes a primary bedroom with walk-in closet and 3 piece ensuite, a second bedroom and a 4 piece bathroom. Updates include engineered hardwood and ceramic tile flooring as well as refreshed trim and fresh paint throughout. Enjoy the East facing, private covered patio complete with a convenient storage area, perfect for morning coffee or relaxing outdoors. Additional features include central air conditioning for year round comfort and a single detached garage for secure parking. Ideally located in a great West Hill location within walking distance to many amenities, this move in ready condo offers easy living in a quiet well maintained complex. Call today to book your private showing! (id:62517)
Property Details
| MLS® Number | SK023745 |
| Property Type | Single Family |
| Neigbourhood | West Hill PA |
| Community Features | Pets Not Allowed |
| Features | Treed, Elevator, Wheelchair Access |
| Structure | Deck |
Building
| Bathroom Total | 2 |
| Bedrooms Total | 2 |
| Appliances | Washer, Refrigerator, Intercom, Dishwasher, Dryer, Stove |
| Architectural Style | Low Rise |
| Constructed Date | 1993 |
| Cooling Type | Central Air Conditioning |
| Heating Fuel | Natural Gas |
| Heating Type | Hot Water |
| Size Interior | 1,152 Ft2 |
| Type | Apartment |
Parking
| Detached Garage | |
| Parking Space(s) | 1 |
Land
| Acreage | No |
| Landscape Features | Underground Sprinkler |
Rooms
| Level | Type | Length | Width | Dimensions |
|---|---|---|---|---|
| Main Level | Foyer | 11 ft ,2 in | 5 ft | 11 ft ,2 in x 5 ft |
| Main Level | Living Room | 14 ft ,5 in | 13 ft | 14 ft ,5 in x 13 ft |
| Main Level | Kitchen | 11 ft ,7 in | 8 ft ,4 in | 11 ft ,7 in x 8 ft ,4 in |
| Main Level | Dining Room | 13 ft ,10 in | 8 ft ,5 in | 13 ft ,10 in x 8 ft ,5 in |
| Main Level | Laundry Room | 6 ft ,6 in | 5 ft ,1 in | 6 ft ,6 in x 5 ft ,1 in |
| Main Level | Den | 8 ft ,2 in | 8 ft | 8 ft ,2 in x 8 ft |
| Main Level | Primary Bedroom | 13 ft ,9 in | 11 ft ,6 in | 13 ft ,9 in x 11 ft ,6 in |
| Main Level | Bedroom | 11 ft ,5 in | 9 ft ,9 in | 11 ft ,5 in x 9 ft ,9 in |
| Main Level | 4pc Bathroom | 7 ft | 5 ft | 7 ft x 5 ft |
| Main Level | 3pc Bathroom | 7 ft ,8 in | 5 ft | 7 ft ,8 in x 5 ft |
https://www.realtor.ca/real-estate/29089604/101-3590-4th-avenue-w-prince-albert-west-hill-pa
Contact Us
Contact us for more information

Adam Schmalz
Associate Broker
2730a 2nd Avenue West
Prince Albert, Saskatchewan S6V 5E6
(306) 763-1133
(306) 763-0331
