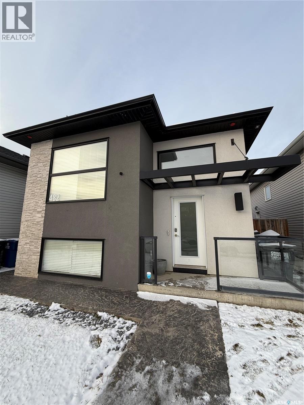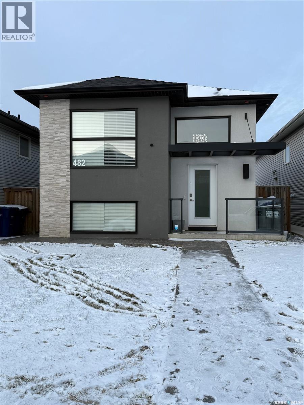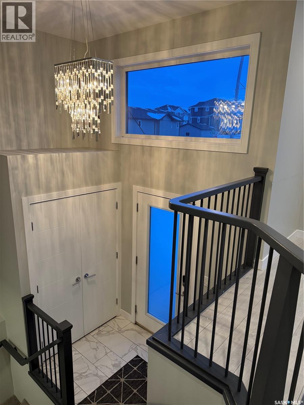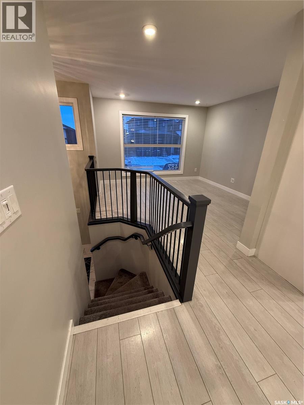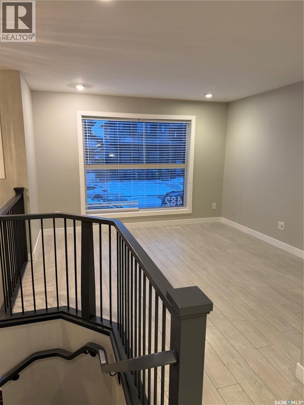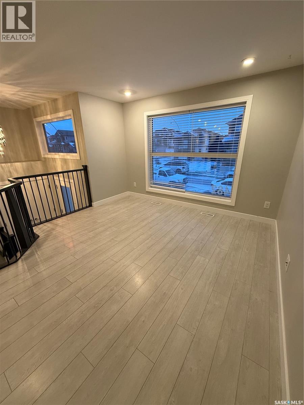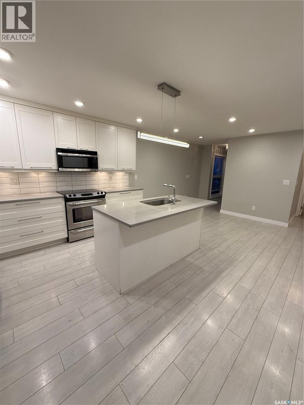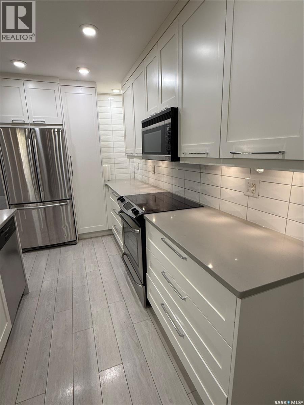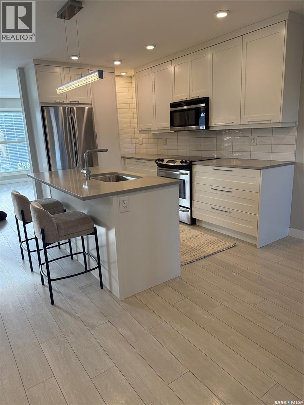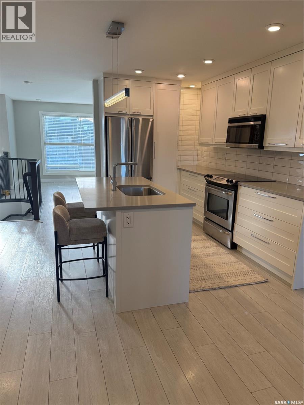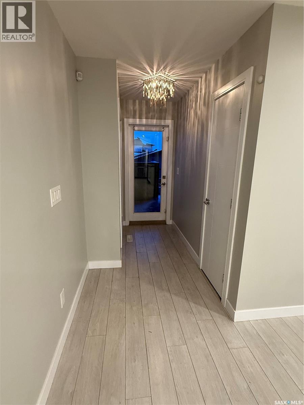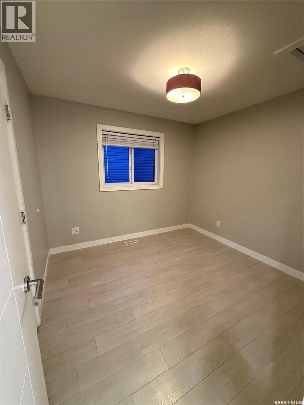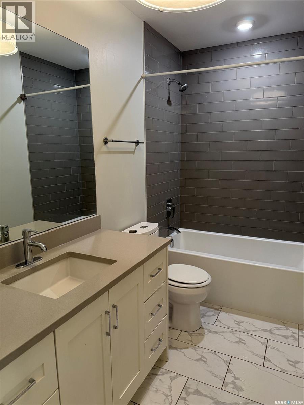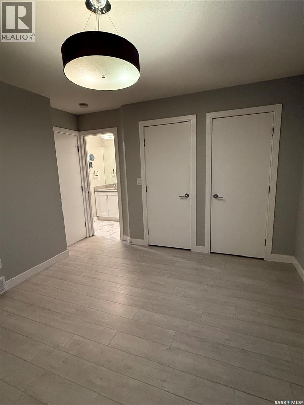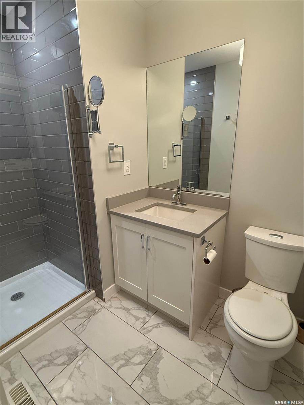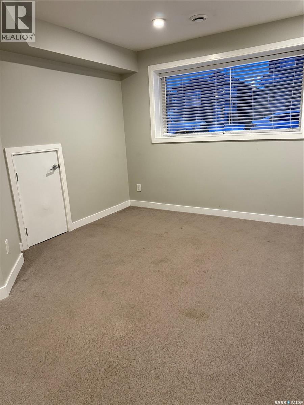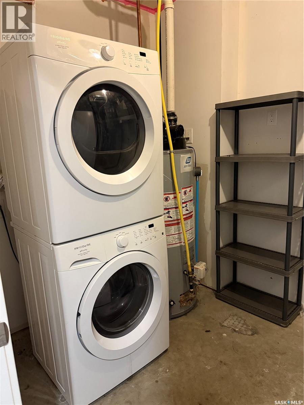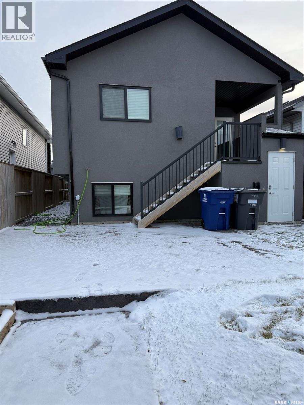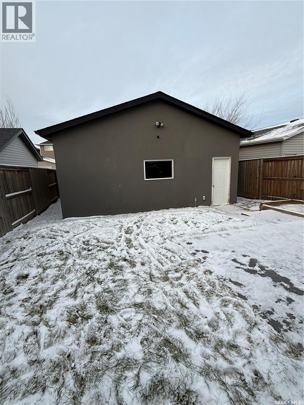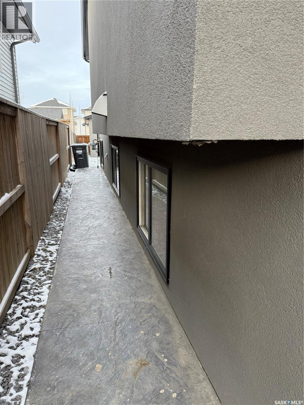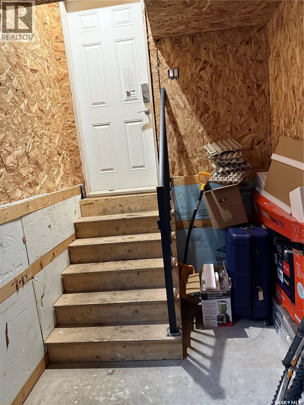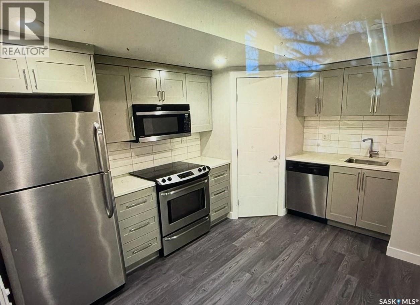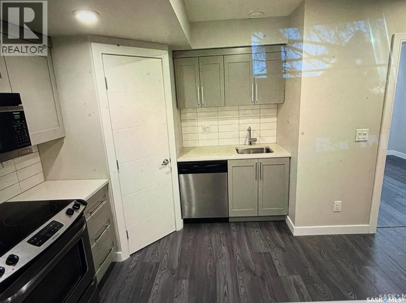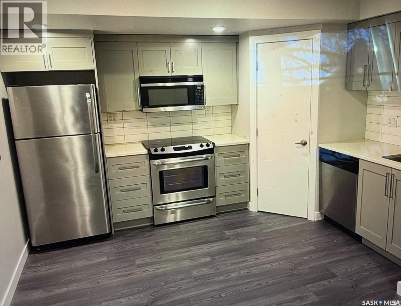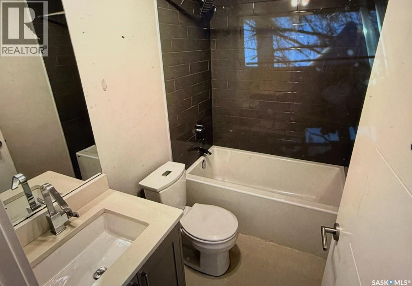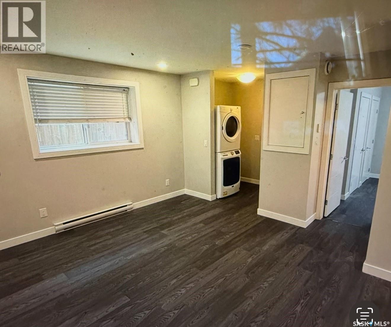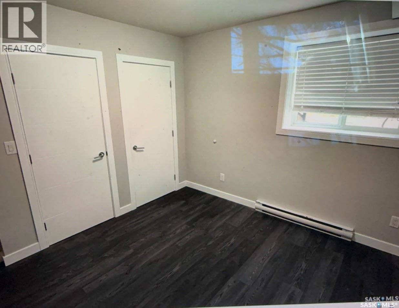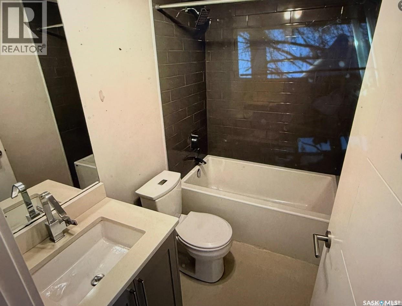Lorri Walters – Saskatoon REALTOR®
- Call or Text: (306) 221-3075
- Email: lorri@royallepage.ca
Description
Details
- Price:
- Type:
- Exterior:
- Garages:
- Bathrooms:
- Basement:
- Year Built:
- Style:
- Roof:
- Bedrooms:
- Frontage:
- Sq. Footage:
482 Kloppenburg Street Saskatoon, Saskatchewan S7W 0N8
$589,900
Lovely 1,154 sq. ft. bi-level built in 2014 by Royalty Construction featuring a two-bedroom regulation suite. The exterior showcases a stylish brick and stucco finish with a glass railing and metal canopy over the front entry. Inside, a bright tile foyer with wood railings leads to an open-concept main floor with a modern white kitchen boasting quartz countertops, a large island with breakfast nook, tile backsplash, and stainless steel appliances including an over-the-range microwave. The south-facing living room window fills the home with natural light, complemented by laminate flooring throughout. Off the dining room at back is a quaint deck for exclusive use. There are three bedrooms up, including a primary suite with a tiled shower, quartz vanity, and three-piece ensuite, plus a bonus family room and laundry area in the basement for main-floor use. The legal two-bedroom basement suite has a separate entrance and is currently rented to excellent tenants at $1,350 per month plus electricity (no garage access). The tenants are in a contract until June 30/26 and would like to stay! The owner only pays the water utility for both suites. The rear yard features a patio area, and a fully fenced yard—perfect for relaxing or entertaining. A trendy, move-in-ready home with excellent income potential, listed at $589,900. (id:62517)
Property Details
| MLS® Number | SK023712 |
| Property Type | Single Family |
| Neigbourhood | Evergreen |
Building
| Bathroom Total | 3 |
| Bedrooms Total | 5 |
| Appliances | Washer, Refrigerator, Dishwasher, Dryer, Microwave, Window Coverings, Garage Door Opener Remote(s), Stove |
| Architectural Style | Bi-level |
| Basement Development | Finished |
| Basement Type | Full (finished) |
| Constructed Date | 2014 |
| Cooling Type | Central Air Conditioning |
| Heating Fuel | Electric, Natural Gas |
| Heating Type | Baseboard Heaters, Forced Air |
| Size Interior | 1,154 Ft2 |
| Type | House |
Parking
| Detached Garage | |
| Parking Space(s) | 2 |
Land
| Acreage | No |
| Size Frontage | 32 Ft |
| Size Irregular | 4202.00 |
| Size Total | 4202 Sqft |
| Size Total Text | 4202 Sqft |
Rooms
| Level | Type | Length | Width | Dimensions |
|---|---|---|---|---|
| Basement | Bonus Room | 14'9 x 9'6 | ||
| Basement | Living Room | 12 ft | 12 ft x Measurements not available | |
| Basement | Kitchen | 12'3 x 7'9 | ||
| Basement | Bedroom | 10'2 x 10'6 | ||
| Basement | Bedroom | 8'7 x 9'8 | ||
| Basement | 4pc Bathroom | Measurements not available | ||
| Basement | Laundry Room | Measurements not available | ||
| Basement | Other | Measurements not available | ||
| Main Level | Living Room | 12'6 x 10'7 | ||
| Main Level | Kitchen | 9 ft | 9 ft x Measurements not available | |
| Main Level | Dining Room | 10'10 x 9'3" | ||
| Main Level | Bedroom | 10 ft | 10 ft x Measurements not available | |
| Main Level | Bedroom | 9'11 x 9'6 | ||
| Main Level | 4pc Bathroom | Measurements not available | ||
| Main Level | Bedroom | 12'5 x 10'11 | ||
| Main Level | 3pc Bathroom | Measurements not available |
https://www.realtor.ca/real-estate/29088062/482-kloppenburg-street-saskatoon-evergreen
Contact Us
Contact us for more information

Jacqueline Dolynny
Salesperson
714 Duchess Street
Saskatoon, Saskatchewan S7K 0R3
(306) 653-2213
(888) 623-6153
boyesgrouprealty.com/

