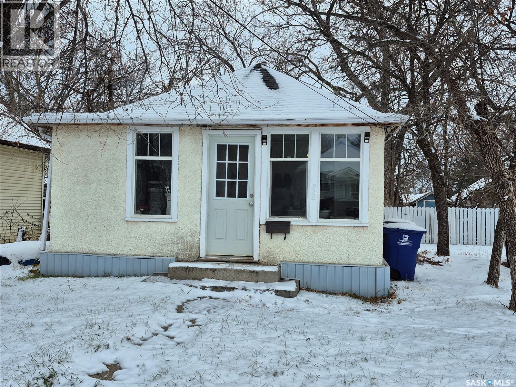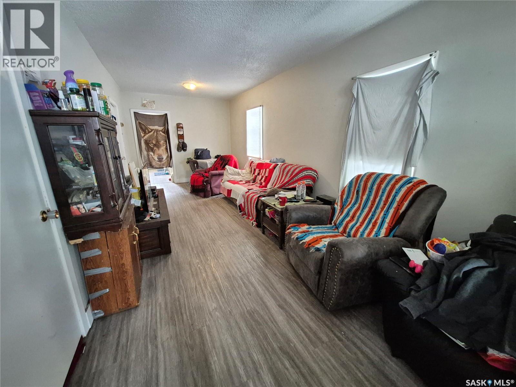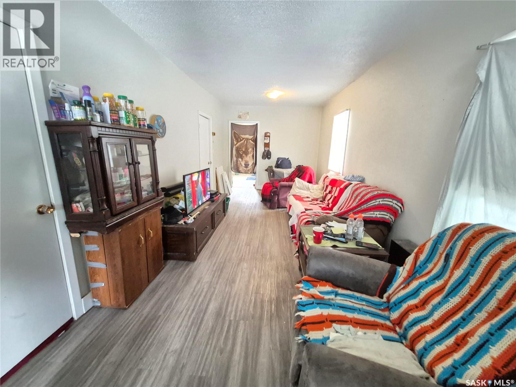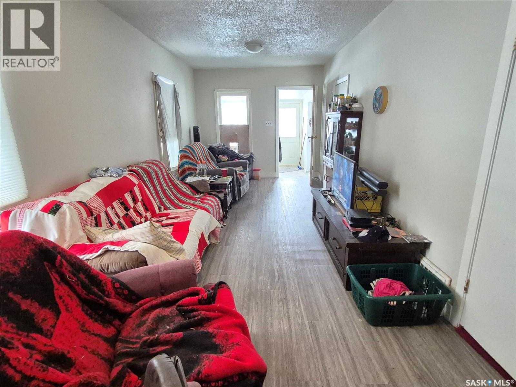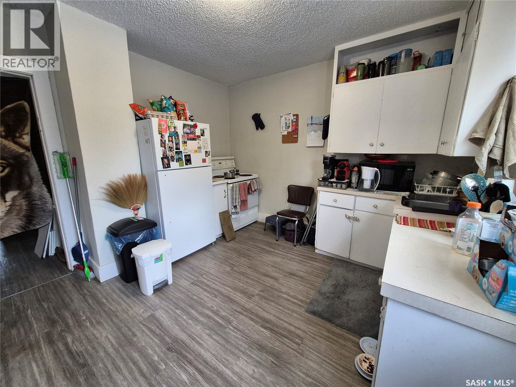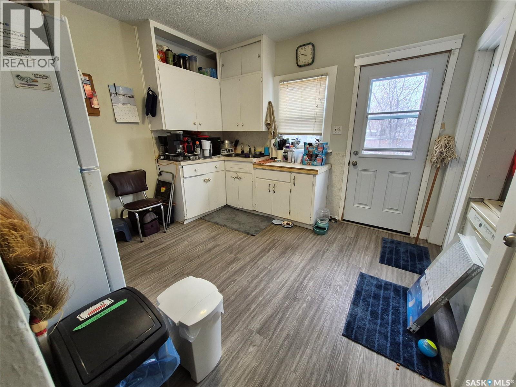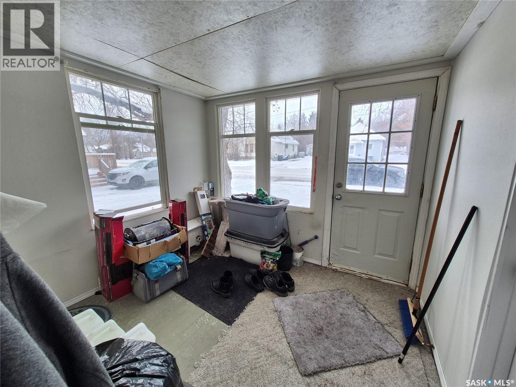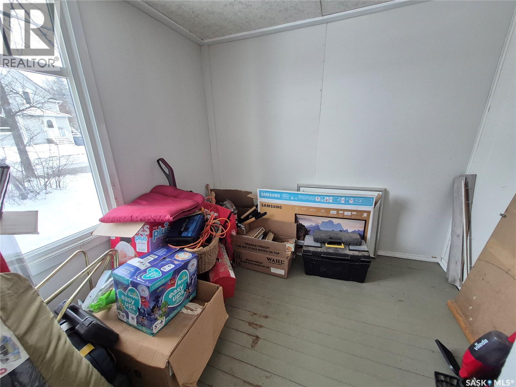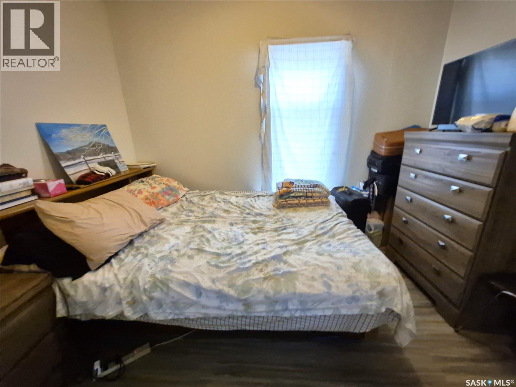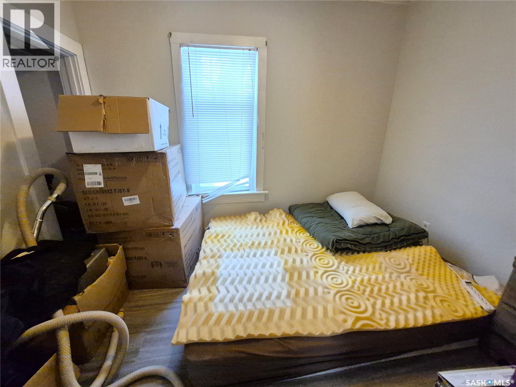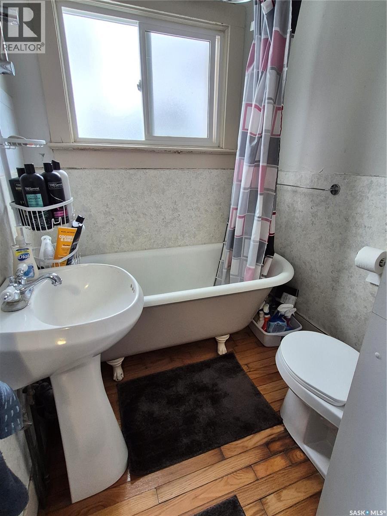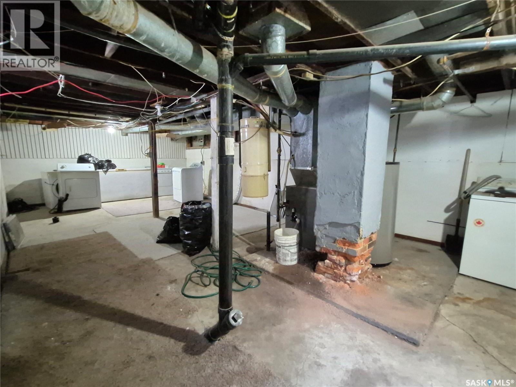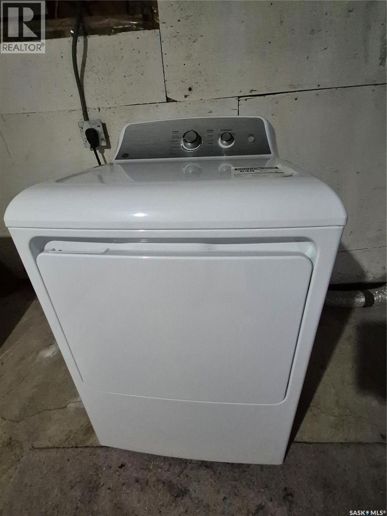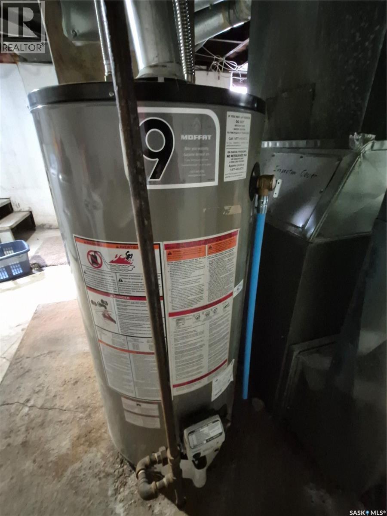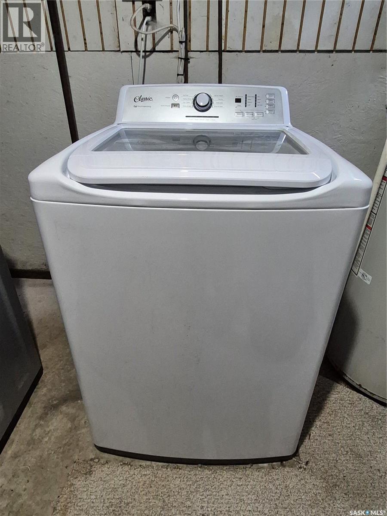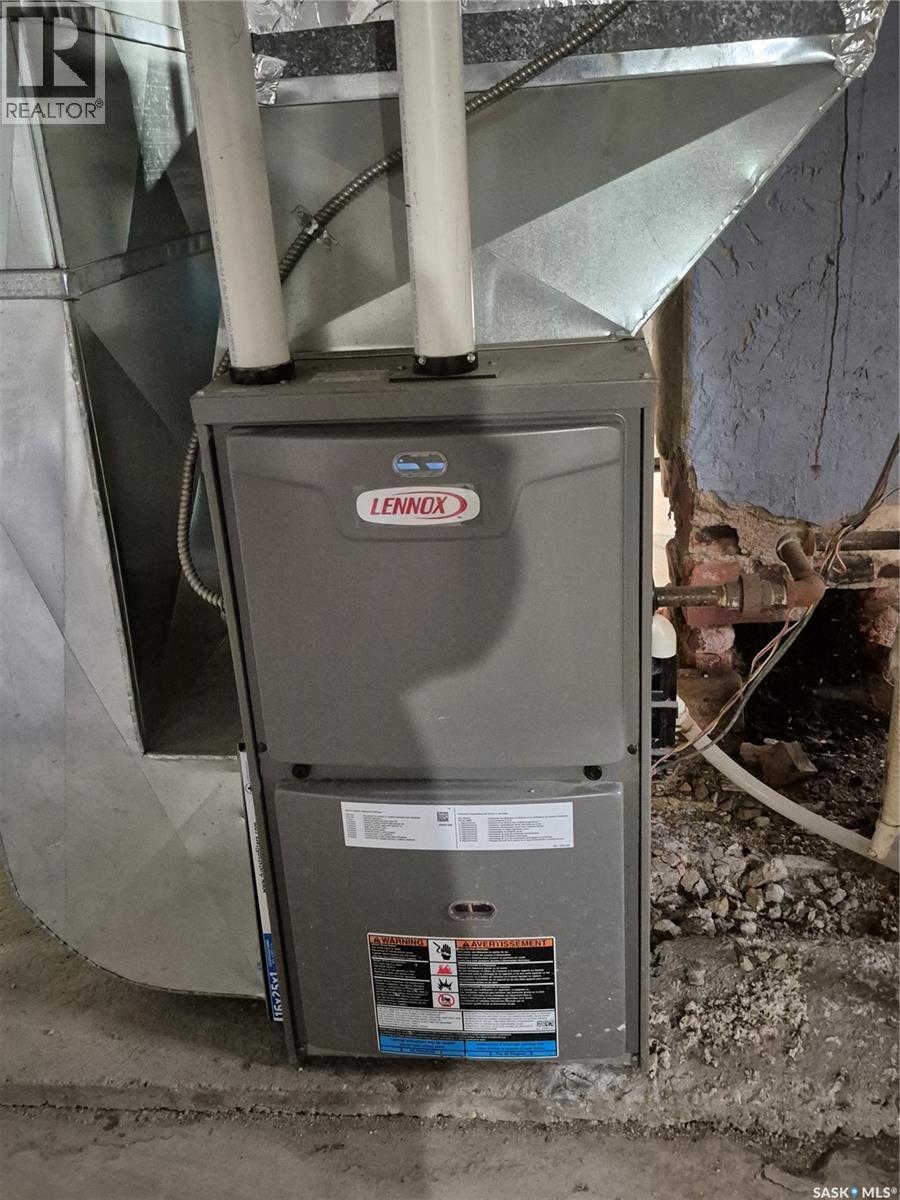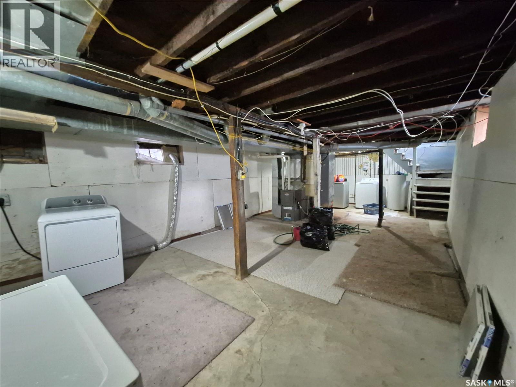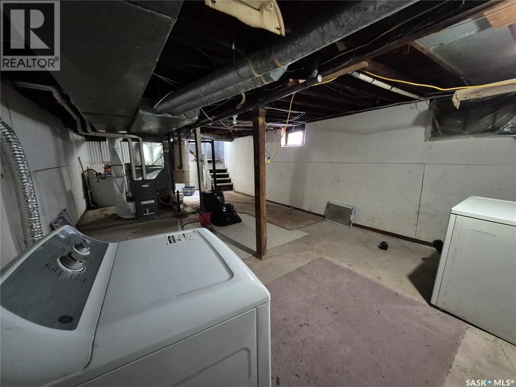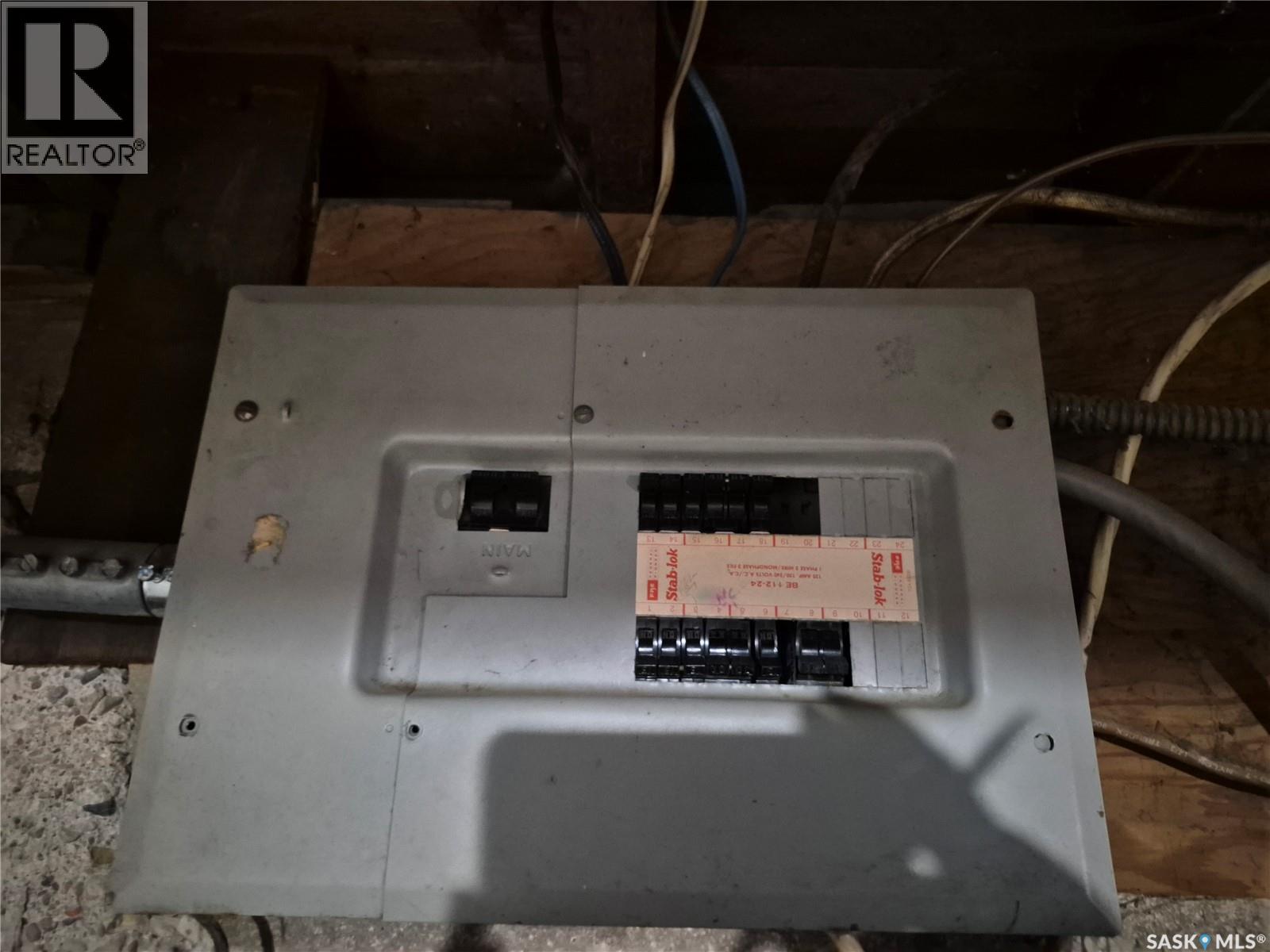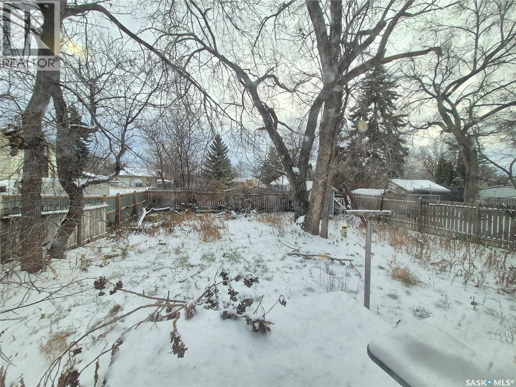Lorri Walters – Saskatoon REALTOR®
- Call or Text: (306) 221-3075
- Email: lorri@royallepage.ca
MLS®
Description
Details
- Price:
- Type:
- Exterior:
- Garages:
- Bathrooms:
- Basement:
- Year Built:
- Style:
- Roof:
- Bedrooms:
- Frontage:
- Sq. Footage:
Equipment:
212 7th Street Ne Weyburn, Saskatchewan S4H 1C4
3 Bedroom
1 Bathroom
828 ft2
Bungalow
Central Air Conditioning
Forced Air
Lawn
$69,000
Welcome to 212 7th St, close to downtown Weyburn! This home will make an excellent starter home, or revenue property with 3 bedrooms, nicely sized living room, porch area and wide open basement, ready for you to make your own. The backyard has lots of room to relax or watch the kids run and play, and includes a storage shed. Fridge, stove, washer, dryer, dishwasher and central air included! Contact for your tour today. (id:62517)
Property Details
| MLS® Number | SK023760 |
| Property Type | Single Family |
| Features | Treed, Rectangular, Sump Pump |
Building
| Bathroom Total | 1 |
| Bedrooms Total | 3 |
| Appliances | Washer, Refrigerator, Dishwasher, Dryer, Window Coverings, Storage Shed, Stove |
| Architectural Style | Bungalow |
| Basement Development | Unfinished |
| Basement Type | Partial (unfinished) |
| Constructed Date | 1908 |
| Cooling Type | Central Air Conditioning |
| Heating Fuel | Natural Gas |
| Heating Type | Forced Air |
| Stories Total | 1 |
| Size Interior | 828 Ft2 |
| Type | House |
Parking
| Gravel | |
| Parking Space(s) | 3 |
Land
| Acreage | No |
| Fence Type | Partially Fenced |
| Landscape Features | Lawn |
| Size Frontage | 50 Ft |
| Size Irregular | 6000.00 |
| Size Total | 6000 Sqft |
| Size Total Text | 6000 Sqft |
Rooms
| Level | Type | Length | Width | Dimensions |
|---|---|---|---|---|
| Basement | Other | xx x xx | ||
| Main Level | Bedroom | 8'2 x 7'8 | ||
| Main Level | Enclosed Porch | 8'3 x 9'1 | ||
| Main Level | Living Room | 9'5 x 23'1 | ||
| Main Level | Bedroom | 10'3 x 7'3 | ||
| Main Level | Bedroom | 7'2 x 10'5 | ||
| Main Level | Kitchen | 9'11 x 11'1 | ||
| Main Level | 3pc Bathroom | xx x xx |
https://www.realtor.ca/real-estate/29087908/212-7th-street-ne-weyburn
Contact Us
Contact us for more information

Rebecca Hoffart-Gosling
Salesperson
Century 21 Hometown
216 Railway Avenue
Weyburn, Saskatchewan S4H 0A2
216 Railway Avenue
Weyburn, Saskatchewan S4H 0A2
(306) 842-1516

