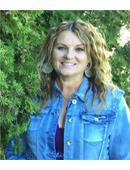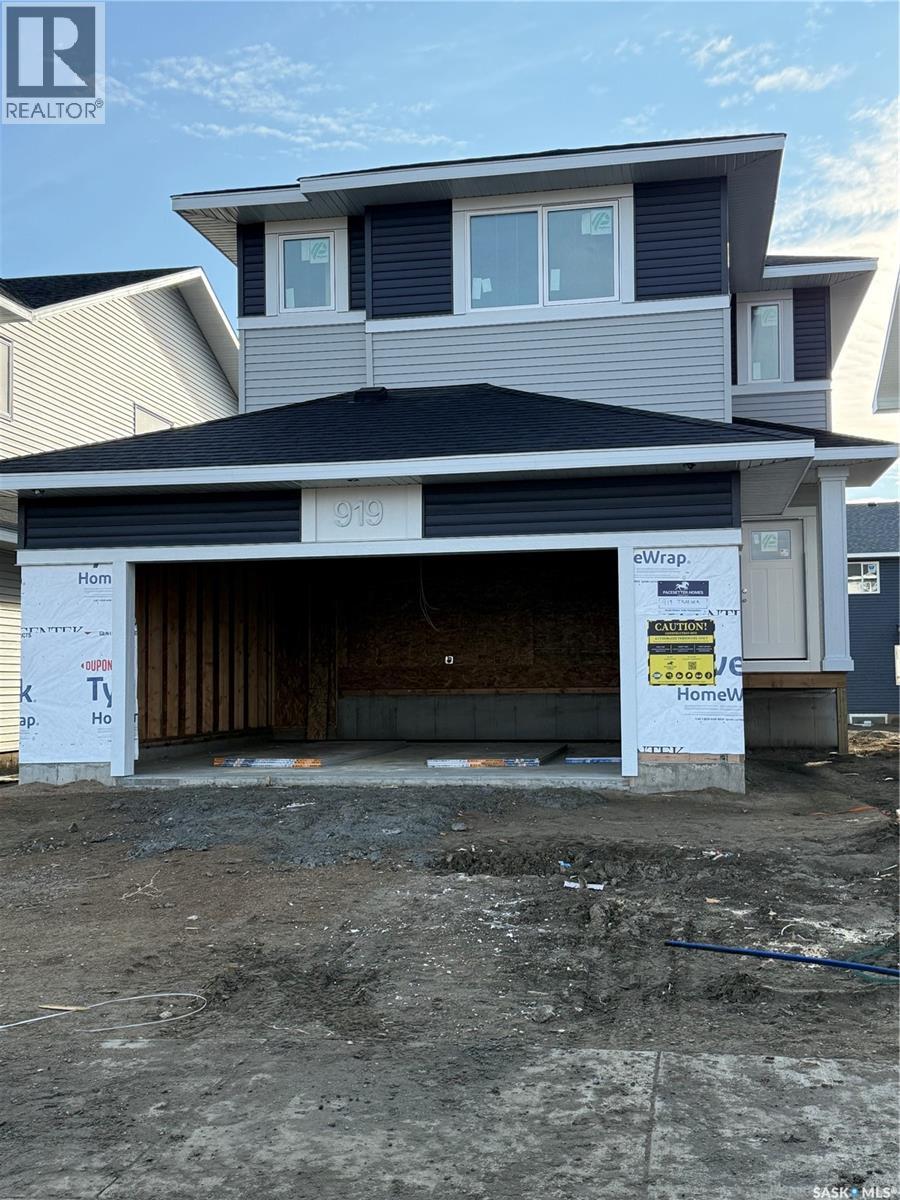Lorri Walters – Saskatoon REALTOR®
- Call or Text: (306) 221-3075
- Email: lorri@royallepage.ca
Description
Details
- Price:
- Type:
- Exterior:
- Garages:
- Bathrooms:
- Basement:
- Year Built:
- Style:
- Roof:
- Bedrooms:
- Frontage:
- Sq. Footage:
919 Traeger Manor Saskatoon, Saskatchewan S7V 1V8
$599,900
Welcome home to the stunning Hayden! This beautifully designed 1,780 sq. ft. floorplan features 3 bedrooms and 2.5 bathrooms, offering a perfect balance of space, comfort, and style. With standard quartz countertops, Moen plumbing fixtures, and waterproof laminate flooring throughout, quality comes standard. Homeowners love the L-shaped kitchen, complete with a large pantry and coffee station overlooking the dining window. The open-concept main floor—featuring the kitchen, dining room, and living room—is ideal for entertaining or staying connected with family. The primary suite is a favorite, thanks to its spacious walk-in closet and ensuite. Two additional well-sized bedrooms share another full bathroom. A bonus room and second-floor laundry add extra convenience to this thoughtful layout. (id:62517)
Property Details
| MLS® Number | SK023714 |
| Property Type | Single Family |
| Neigbourhood | Brighton |
| Features | Rectangular, Double Width Or More Driveway |
Building
| Bathroom Total | 3 |
| Bedrooms Total | 3 |
| Appliances | Microwave, Garage Door Opener Remote(s) |
| Architectural Style | 2 Level |
| Basement Development | Unfinished |
| Basement Type | Full (unfinished) |
| Constructed Date | 2025 |
| Heating Fuel | Natural Gas |
| Heating Type | Forced Air |
| Stories Total | 2 |
| Size Interior | 1,780 Ft2 |
| Type | House |
Parking
| Attached Garage | |
| Parking Space(s) | 4 |
Land
| Acreage | No |
| Landscape Features | Lawn |
| Size Frontage | 35 Ft |
| Size Irregular | 35x114 |
| Size Total Text | 35x114 |
Rooms
| Level | Type | Length | Width | Dimensions |
|---|---|---|---|---|
| Second Level | Primary Bedroom | 12 ft ,7 in | 12 ft ,4 in | 12 ft ,7 in x 12 ft ,4 in |
| Second Level | Other | Measurements not available | ||
| Second Level | Bonus Room | 12 ft ,4 in | 10 ft ,3 in | 12 ft ,4 in x 10 ft ,3 in |
| Second Level | Bedroom | 10 ft | 10 ft ,4 in | 10 ft x 10 ft ,4 in |
| Second Level | Bedroom | 10 ft | 10 ft | 10 ft x 10 ft |
| Second Level | 4pc Bathroom | Measurements not available | ||
| Main Level | Foyer | 13'7 x 5'8 | ||
| Main Level | 2pc Bathroom | 5'6 x 5'6 | ||
| Main Level | Kitchen | 9 ft ,7 in | 9 ft ,7 in x Measurements not available | |
| Main Level | Other | 14 ft ,10 in | 13 ft ,8 in | 14 ft ,10 in x 13 ft ,8 in |
| Main Level | Dining Room | 9 ft ,9 in | 11 ft | 9 ft ,9 in x 11 ft |
https://www.realtor.ca/real-estate/29085224/919-traeger-manor-saskatoon-brighton
Contact Us
Contact us for more information

Koraley Schneider
Salesperson
714 Duchess Street
Saskatoon, Saskatchewan S7K 0R3
(306) 653-2213
(888) 623-6153
boyesgrouprealty.com/



