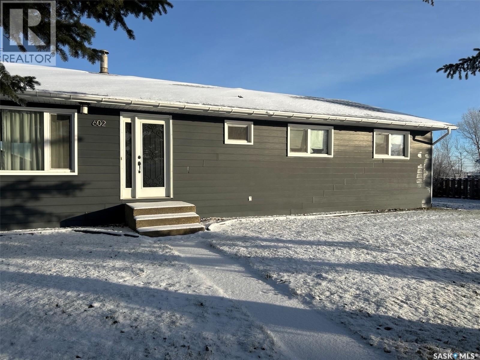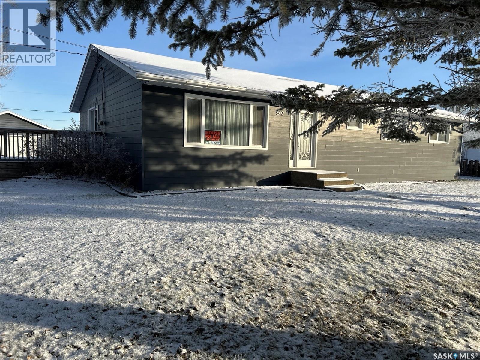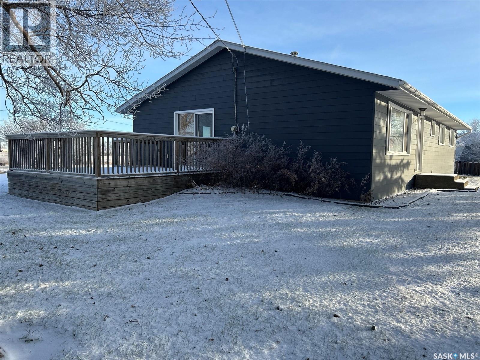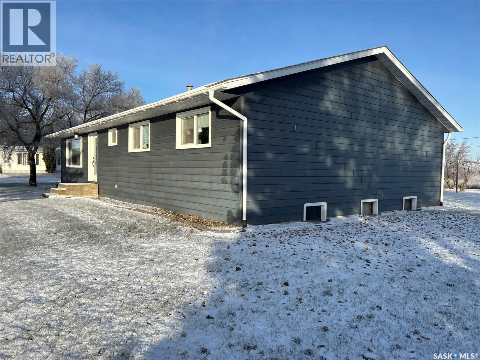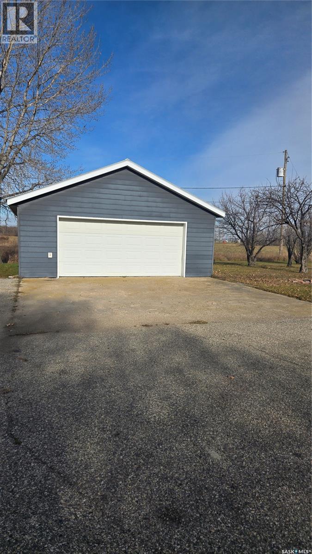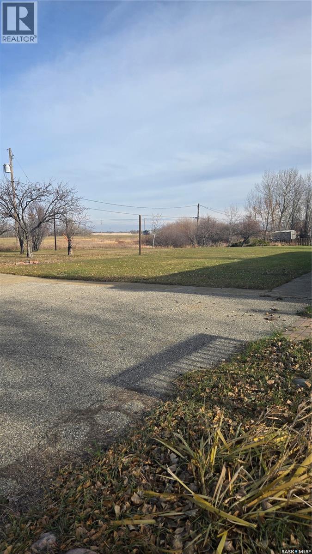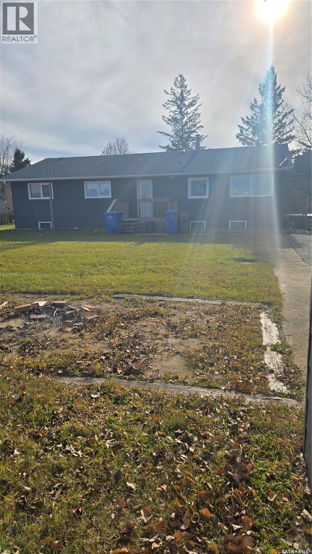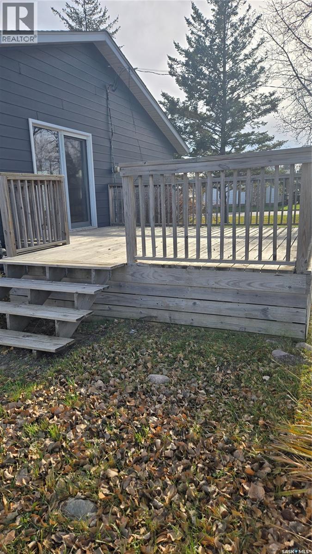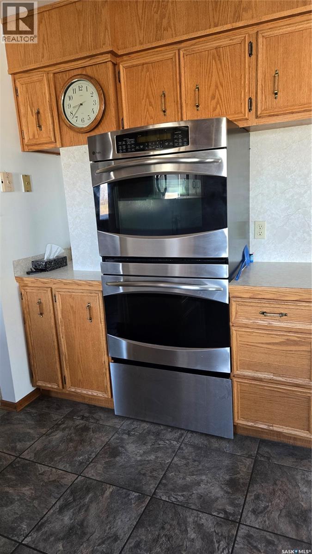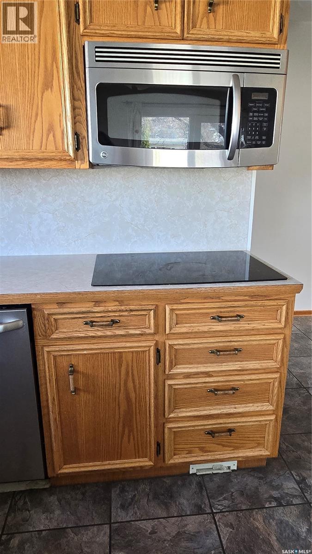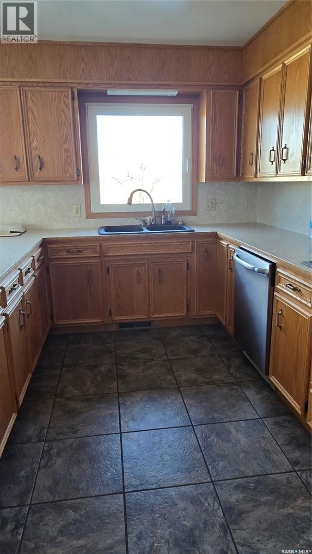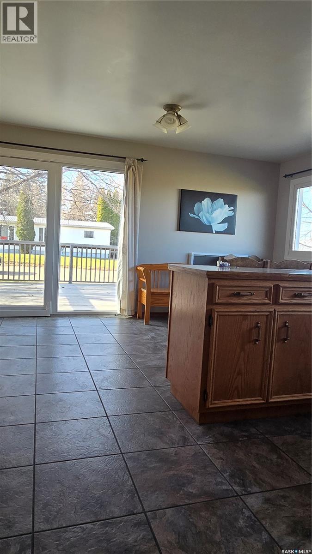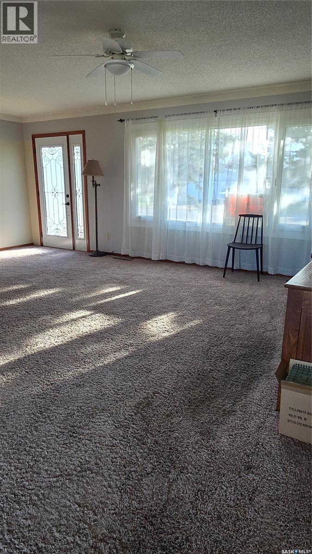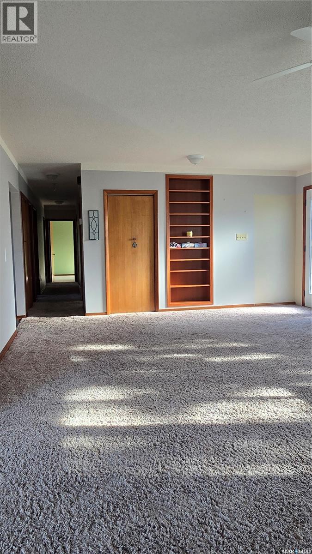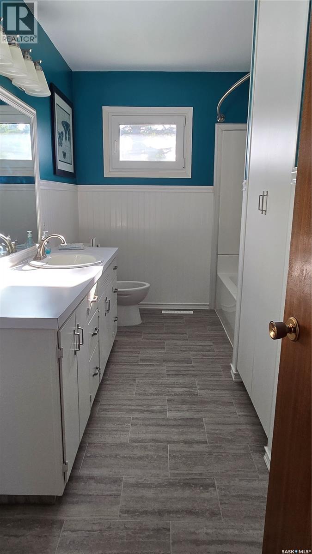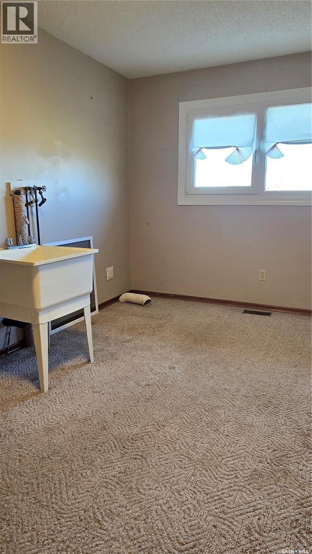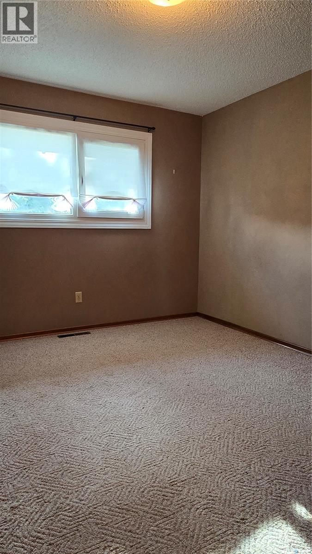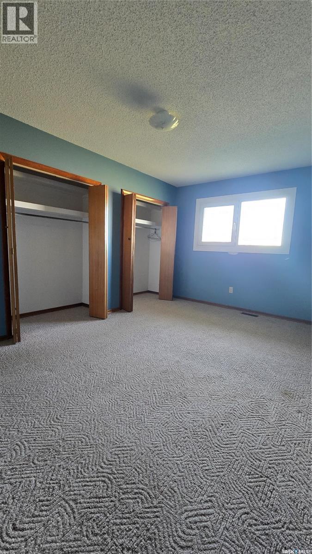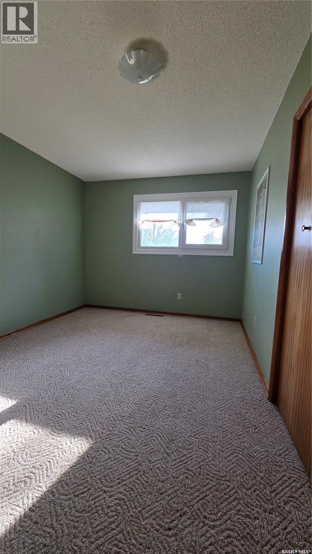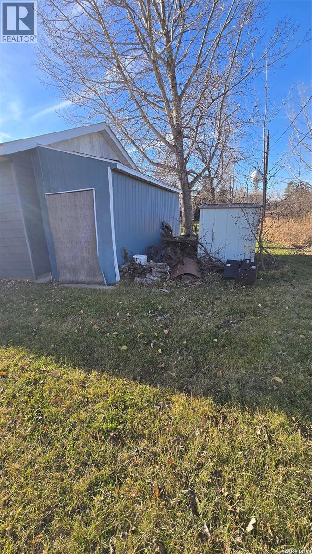Lorri Walters – Saskatoon REALTOR®
- Call or Text: (306) 221-3075
- Email: lorri@royallepage.ca
Description
Details
- Price:
- Type:
- Exterior:
- Garages:
- Bathrooms:
- Basement:
- Year Built:
- Style:
- Roof:
- Bedrooms:
- Frontage:
- Sq. Footage:
602 Boscurvis Avenue Oxbow, Saskatchewan S0C 2B0
$229,000
Location! Location! Location! Take a drive by this property to see the large yard that opens up to a field and is close to all the recreational activities. This mature oversized lot is walking distance from the rink, swimming pool, parks, and the k-12 school. This 1664 square foot home features three large bedrooms on the main floor and another bedroom that is presently being used for a laundry room but could be easily converted back into a bedroom. Some great updates include the main floor windows 2018 which are all the European tilt/turn windows. 2018 carpet in the living room and hallways. The living room features a large picture window for lots of natural lighting and a 2018 front door. The kitchen and dining room flow beautifully with the open concept that extends out the patio door to the side deck for even more entertaining. The kitchen features stainless steel appliances that include a built in double oven. The basement has three more bedrooms walled in and a family room. One bedroom has walls for a walk-in closet and is plumbed for a large ensuite. The main bathroom in the basement has been finished and highlights in floor heating. The family room in the basement could be converted into a large fourth bedroom. Basement needs some work but the basics are all there. Call for your private viewing. (id:62517)
Property Details
| MLS® Number | SK023642 |
| Property Type | Single Family |
| Features | Treed, Double Width Or More Driveway, Sump Pump |
| Structure | Deck |
Building
| Bathroom Total | 2 |
| Bedrooms Total | 6 |
| Appliances | Refrigerator, Dishwasher, Microwave, Freezer, Garburator, Oven - Built-in, Window Coverings, Garage Door Opener Remote(s), Storage Shed, Stove |
| Architectural Style | Bungalow |
| Basement Development | Partially Finished |
| Basement Type | Full (partially Finished) |
| Constructed Date | 1968 |
| Heating Fuel | Natural Gas |
| Heating Type | Forced Air |
| Stories Total | 1 |
| Size Interior | 1,664 Ft2 |
| Type | House |
Parking
| Detached Garage | |
| Heated Garage | |
| Parking Space(s) | 8 |
Land
| Acreage | No |
| Landscape Features | Lawn |
| Size Frontage | 106 Ft ,7 In |
| Size Irregular | 16538.50 |
| Size Total | 16538.5 Sqft |
| Size Total Text | 16538.5 Sqft |
Rooms
| Level | Type | Length | Width | Dimensions |
|---|---|---|---|---|
| Basement | Other | 20 ft | 11 ft | 20 ft x 11 ft |
| Basement | 4pc Bathroom | 8 ft | 5 ft | 8 ft x 5 ft |
| Basement | Bedroom | 10 ft | 20 ft | 10 ft x 20 ft |
| Basement | Bedroom | 10 ft | 14 ft | 10 ft x 14 ft |
| Basement | Family Room | 13 ft | 19 ft | 13 ft x 19 ft |
| Basement | Bedroom | 14 ft | 14 ft x Measurements not available | |
| Main Level | Enclosed Porch | 7 ft | Measurements not available x 7 ft | |
| Main Level | Kitchen | 16 ft | 9 ft | 16 ft x 9 ft |
| Main Level | Dining Room | 16 ft | 16 ft x Measurements not available | |
| Main Level | Living Room | 16 ft | 21 ft | 16 ft x 21 ft |
| Main Level | 4pc Bathroom | 12 ft | 12 ft x Measurements not available | |
| Main Level | Bedroom | 12 ft | 10 ft | 12 ft x 10 ft |
| Main Level | Bedroom | 16 ft | 16 ft x Measurements not available | |
| Main Level | Bedroom | 12 ft | 10 ft | 12 ft x 10 ft |
| Main Level | Laundry Room | 15'6 x 9'10 |
https://www.realtor.ca/real-estate/29084050/602-boscurvis-avenue-oxbow
Contact Us
Contact us for more information
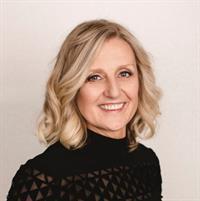
Dana Krienke
Salesperson
Po Box 1269 119 Main Street
Carlyle, Saskatchewan S0C 0R0
(306) 453-4403

