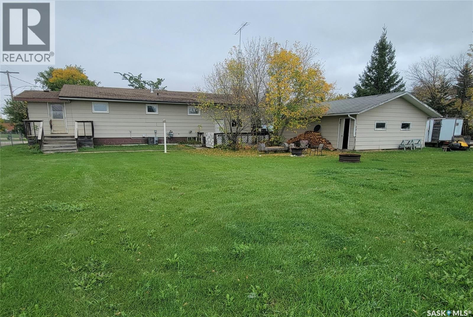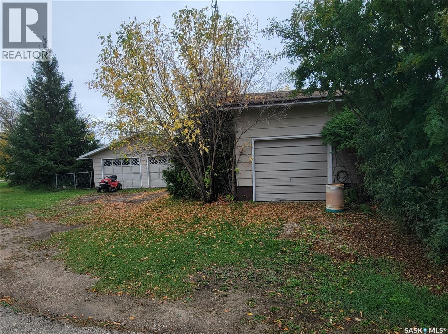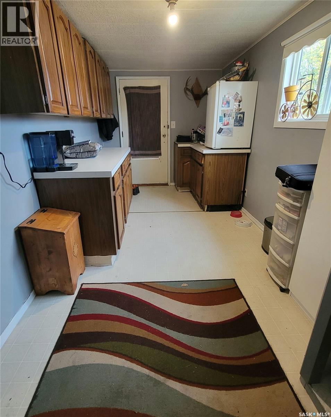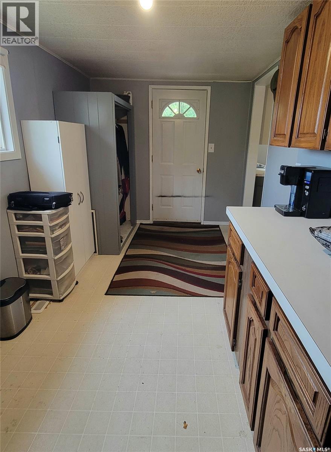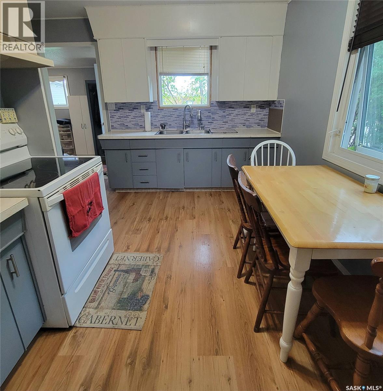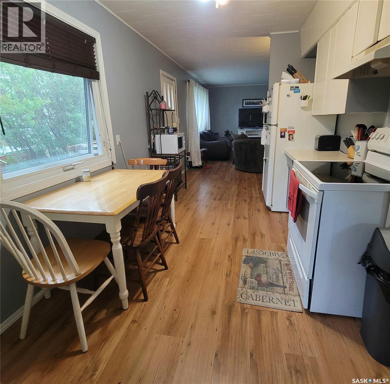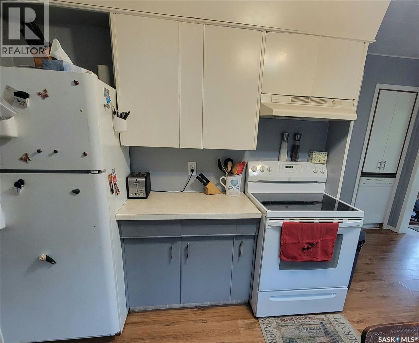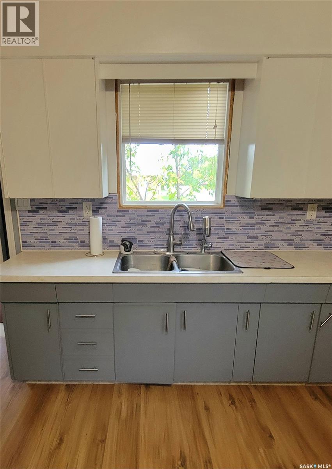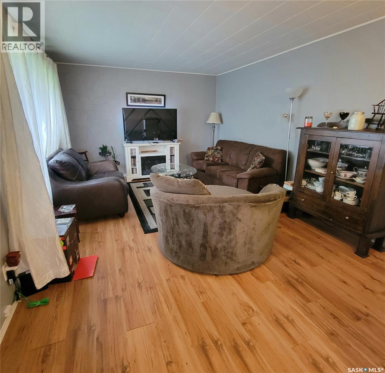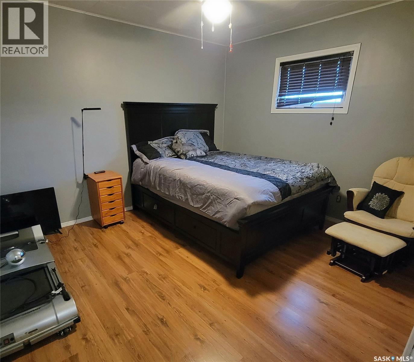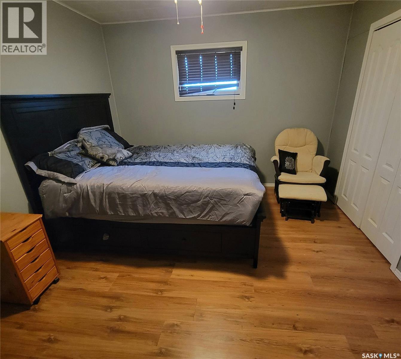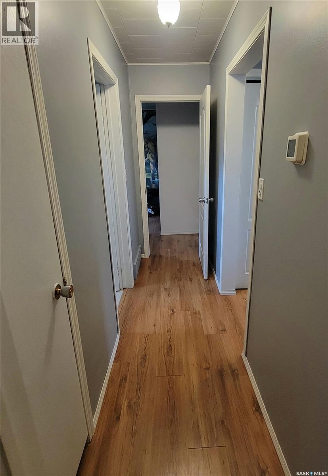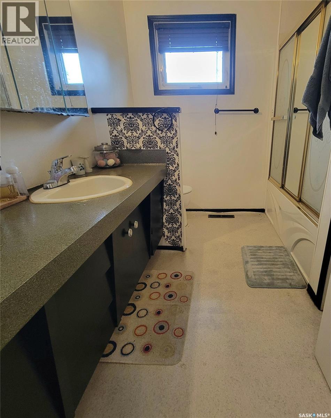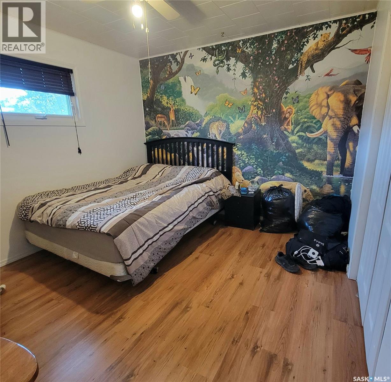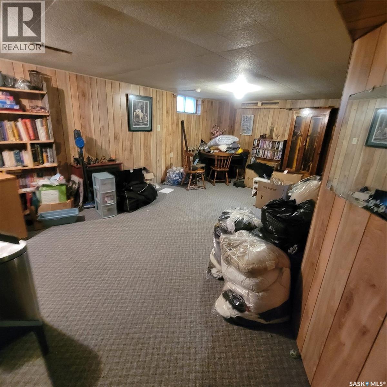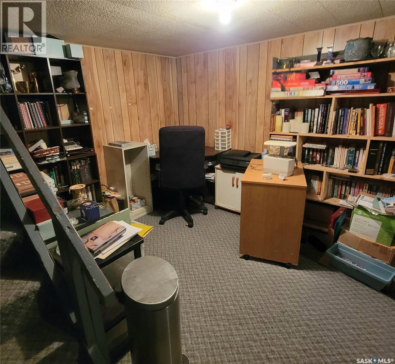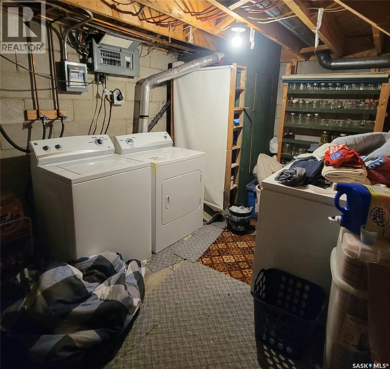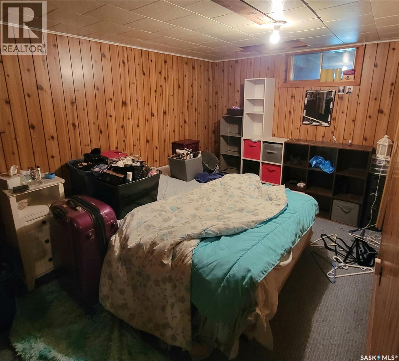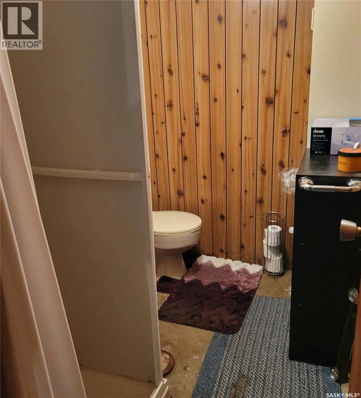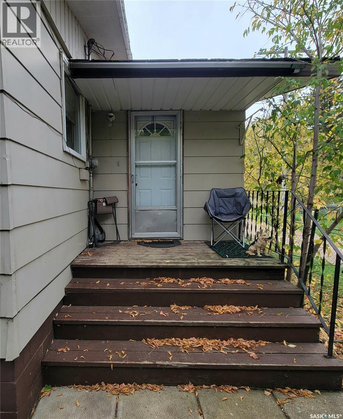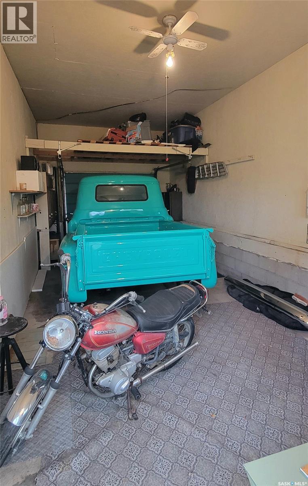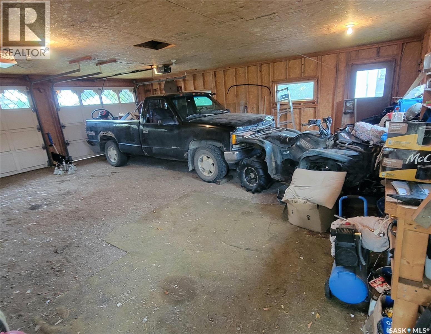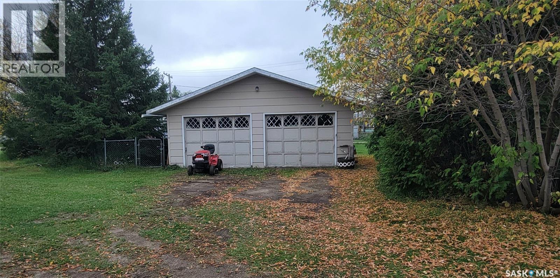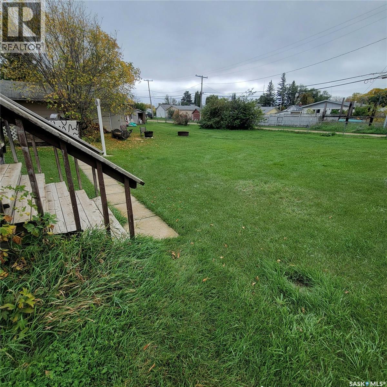Lorri Walters – Saskatoon REALTOR®
- Call or Text: (306) 221-3075
- Email: lorri@royallepage.ca
Description
Details
- Price:
- Type:
- Exterior:
- Garages:
- Bathrooms:
- Basement:
- Year Built:
- Style:
- Roof:
- Bedrooms:
- Frontage:
- Sq. Footage:
103 Brooks Avenue Sturgis, Saskatchewan S0A 4A0
$110,000
Welcome to Brooks Ave! This charming home is perfectly located within walking distance to Main Street and the local sports grounds—ideal for enjoying all that this friendly town has to offer! Step inside to a spacious entry that flows into the bright kitchen and dining area, perfect for everyday living or entertaining friends and family. Upstairs, you’ll find two generous bedrooms, with an additional bedroom conveniently located on the main level. Outside, the beautifully landscaped yard is partially fenced and features lovely outdoor spaces, including two decks and a cozy spot for a firepit—perfect for summer evenings and weekend gatherings. Car enthusiasts and hobbyists will love the attached 12x25 garage, complete with heating and air conditioning, plus a detached 24x28 garage with plenty of space for projects or storage. Whether you’re just starting out or looking to downsize, this home offers comfort, convenience, and a welcoming atmosphere in a quiet, friendly town. Don’t miss your chance to make it yours! (id:62517)
Property Details
| MLS® Number | SK018829 |
| Property Type | Single Family |
| Features | Treed, Irregular Lot Size |
| Structure | Deck |
Building
| Bathroom Total | 2 |
| Bedrooms Total | 3 |
| Appliances | Washer, Dishwasher, Dryer, Window Coverings, Garage Door Opener Remote(s), Hood Fan |
| Architectural Style | Bungalow |
| Basement Development | Finished |
| Basement Type | Full (finished) |
| Constructed Date | 1974 |
| Cooling Type | Central Air Conditioning |
| Heating Fuel | Natural Gas |
| Stories Total | 1 |
| Size Interior | 884 Ft2 |
| Type | House |
Parking
| Attached Garage | |
| Detached Garage | |
| Gravel | |
| Heated Garage | |
| Parking Space(s) | 5 |
Land
| Acreage | No |
| Fence Type | Partially Fenced |
| Landscape Features | Lawn |
| Size Frontage | 83 Ft |
| Size Irregular | 3793.00 |
| Size Total | 3793 Sqft |
| Size Total Text | 3793 Sqft |
Rooms
| Level | Type | Length | Width | Dimensions |
|---|---|---|---|---|
| Basement | Laundry Room | 14 ft ,2 in | 8 ft ,3 in | 14 ft ,2 in x 8 ft ,3 in |
| Basement | Bedroom | 7 ft ,9 in | 13 ft ,7 in | 7 ft ,9 in x 13 ft ,7 in |
| Basement | 3pc Bathroom | 5 ft ,2 in | 6 ft ,5 in | 5 ft ,2 in x 6 ft ,5 in |
| Basement | Other | 23 ft ,7 in | 11 ft ,7 in | 23 ft ,7 in x 11 ft ,7 in |
| Basement | Other | 8 ft | 8 ft ,9 in | 8 ft x 8 ft ,9 in |
| Main Level | Enclosed Porch | 17 ft ,3 in | 7 ft ,7 in | 17 ft ,3 in x 7 ft ,7 in |
| Main Level | Kitchen/dining Room | 11 ft ,9 in | 14 ft ,8 in | 11 ft ,9 in x 14 ft ,8 in |
| Main Level | Living Room | 17 ft ,9 in | 11 ft ,9 in | 17 ft ,9 in x 11 ft ,9 in |
| Main Level | 4pc Bathroom | 5 ft ,1 in | 9 ft ,1 in | 5 ft ,1 in x 9 ft ,1 in |
| Main Level | Bedroom | 10 ft ,4 in | 11 ft ,3 in | 10 ft ,4 in x 11 ft ,3 in |
| Main Level | Bedroom | 12 ft ,7 in | 10 ft ,8 in | 12 ft ,7 in x 10 ft ,8 in |
https://www.realtor.ca/real-estate/28885893/103-brooks-avenue-sturgis
Contact Us
Contact us for more information
Taylor Karcha
Salesperson
c21able.ca/
29-230 Broadway Street East
Yorkton, Saskatchewan S3N 4C6
(306) 782-2253
(306) 786-6740

