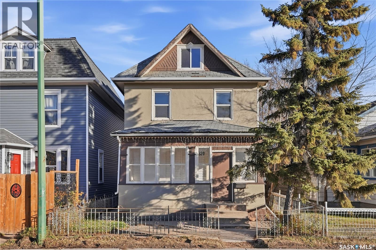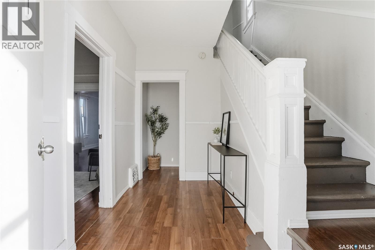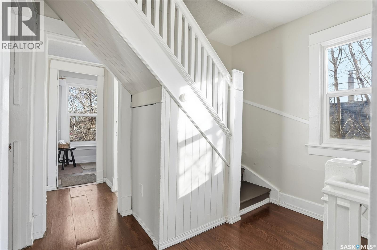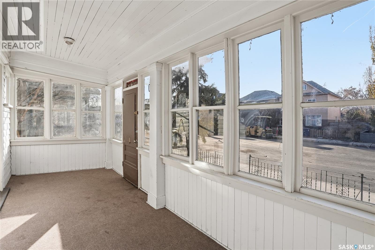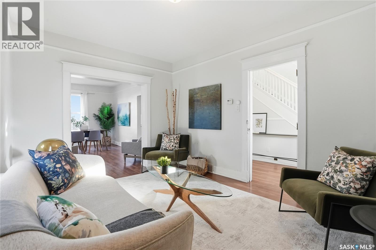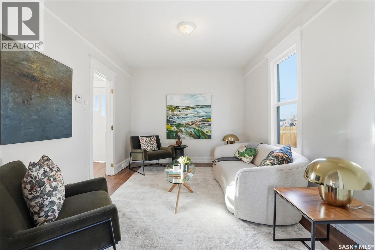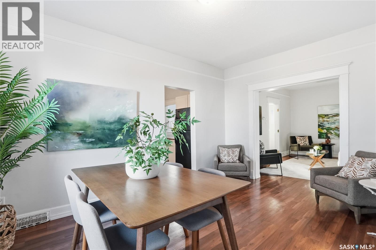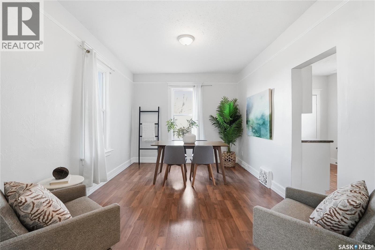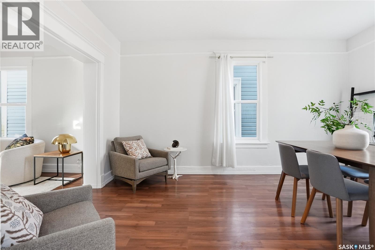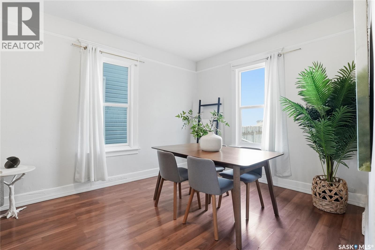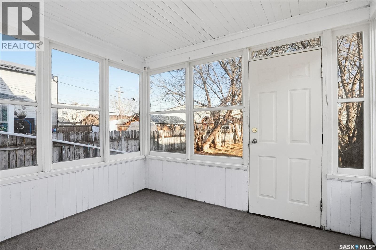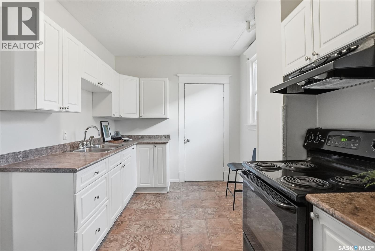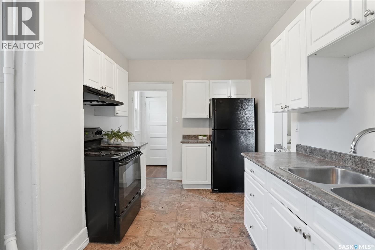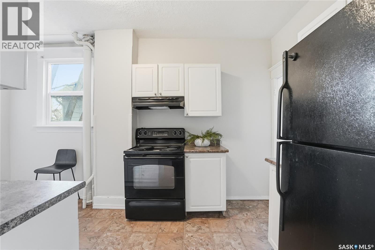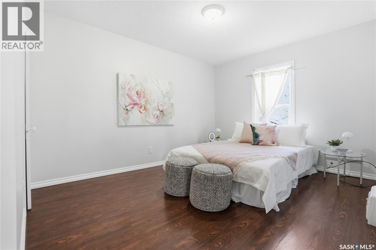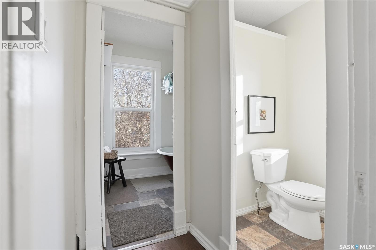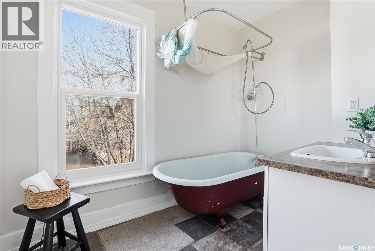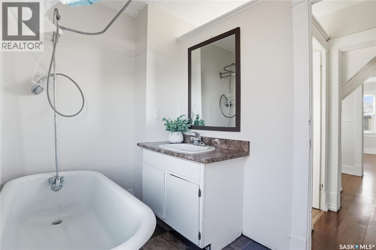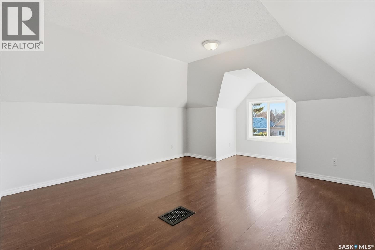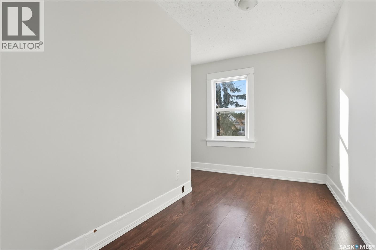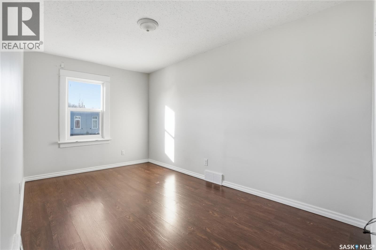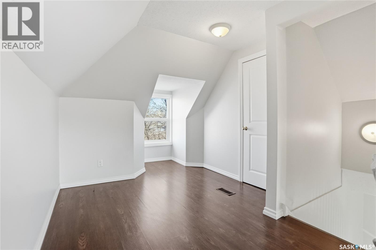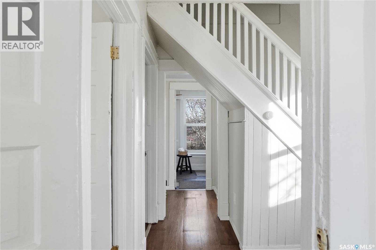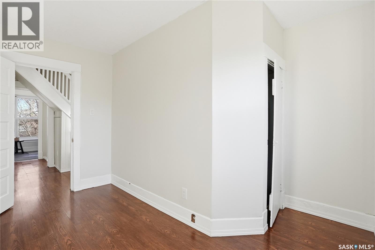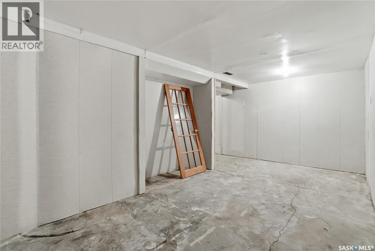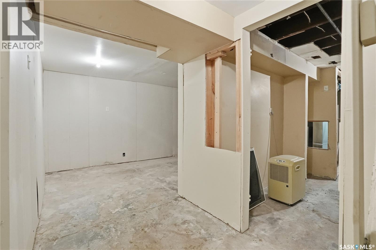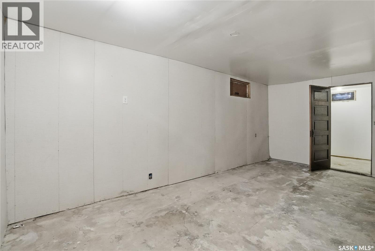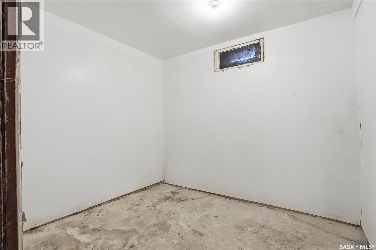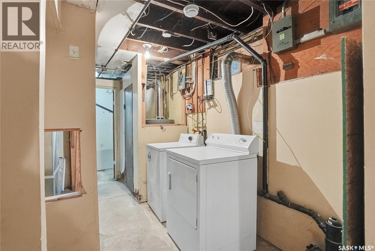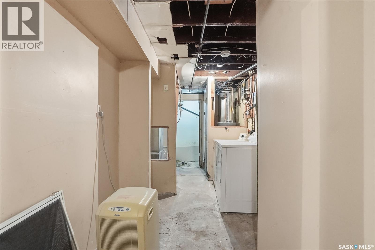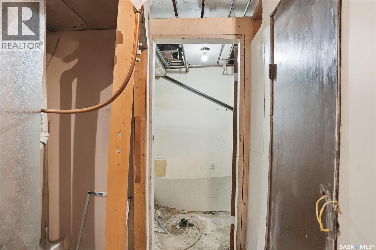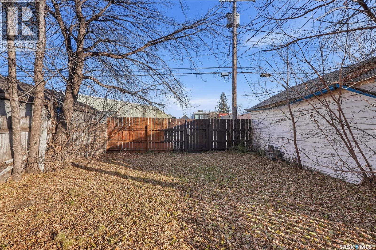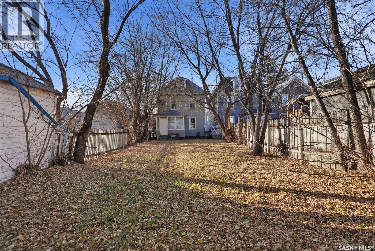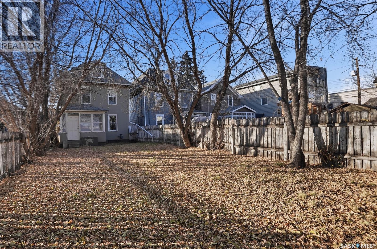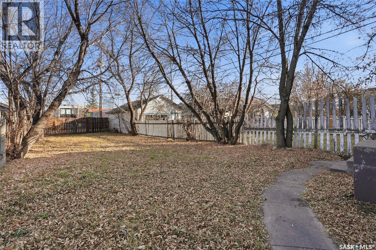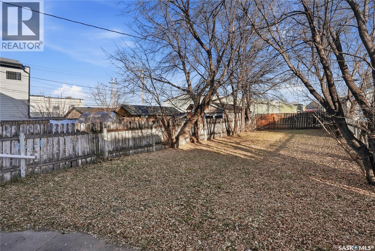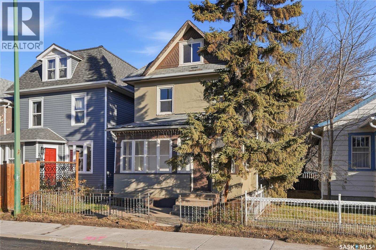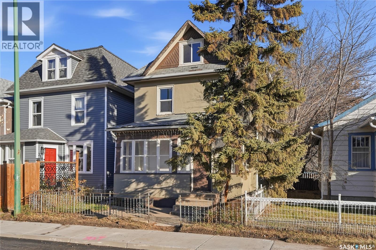Lorri Walters – Saskatoon REALTOR®
- Call or Text: (306) 221-3075
- Email: lorri@royallepage.ca
MLS®
Description
Details
- Price:
- Type:
- Exterior:
- Garages:
- Bathrooms:
- Basement:
- Year Built:
- Style:
- Roof:
- Bedrooms:
- Frontage:
- Sq. Footage:
Equipment:
320 D Avenue S Saskatoon, Saskatchewan S7M 1R1
4 Bedroom
1 Bathroom
1,600 ft2
2 Level
Forced Air
Lawn
$249,900
Attention investors.Lovely 2 ½ Storey home is only a couple of blocks to the farmers market and offers 4 bedrooms plus many upgrades such as windows, cabinets, paint, shingles (2007), eaves troughs, flooring, furnace,water heater and some wiring. Lots of original character with the front porch, some woodwork, clawfoot tub and more. Great investment property. Engineering report available upon request. (id:62517)
Property Details
| MLS® Number | SK023687 |
| Property Type | Single Family |
| Neigbourhood | Riversdale |
| Features | Treed |
Building
| Bathroom Total | 1 |
| Bedrooms Total | 4 |
| Appliances | Washer, Refrigerator, Dryer, Window Coverings, Stove |
| Architectural Style | 2 Level |
| Basement Development | Partially Finished |
| Basement Type | Full (partially Finished) |
| Constructed Date | 1912 |
| Heating Fuel | Natural Gas |
| Heating Type | Forced Air |
| Stories Total | 3 |
| Size Interior | 1,600 Ft2 |
| Type | House |
Parking
| None | |
| Parking Space(s) | 2 |
Land
| Acreage | No |
| Fence Type | Fence |
| Landscape Features | Lawn |
| Size Irregular | 3503.00 |
| Size Total | 3503 Sqft |
| Size Total Text | 3503 Sqft |
Rooms
| Level | Type | Length | Width | Dimensions |
|---|---|---|---|---|
| Second Level | Bedroom | 12 ft ,7 in | 10 ft | 12 ft ,7 in x 10 ft |
| Second Level | Bedroom | 14 ft | 8 ft ,7 in | 14 ft x 8 ft ,7 in |
| Second Level | Bedroom | 12 ft | 6 ft ,5 in | 12 ft x 6 ft ,5 in |
| Second Level | 4pc Bathroom | Measurements not available | ||
| Third Level | Bedroom | 26 ft | 12 ft | 26 ft x 12 ft |
| Basement | Family Room | Measurements not available | ||
| Basement | Den | Measurements not available | ||
| Basement | Laundry Room | Measurements not available | ||
| Main Level | Living Room | 13 ft ,8 in | 10 ft | 13 ft ,8 in x 10 ft |
| Main Level | Dining Room | 14 ft ,8 in | 10 ft | 14 ft ,8 in x 10 ft |
| Main Level | Kitchen | 14 ft | 8 ft | 14 ft x 8 ft |
| Main Level | Foyer | 10 ft ,7 in | 5 ft ,5 in | 10 ft ,7 in x 5 ft ,5 in |
https://www.realtor.ca/real-estate/29082304/320-d-avenue-s-saskatoon-riversdale
Contact Us
Contact us for more information
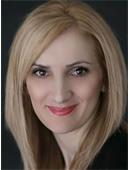
Amra Dedic
Salesperson
amradedicrealestate.com/
www.facebook.com/Amra-Dedic-Sljivar-Real-Estate-Agent-Saskatoon-113906717175104/
www.instagram.com/amra_dedic_127/?hl=en
Trcg The Realty Consultants Group
440 4th Street East
Saskatoon, Saskatchewan S7H 1J5
440 4th Street East
Saskatoon, Saskatchewan S7H 1J5
(306) 384-9992

