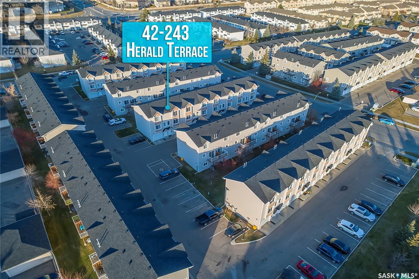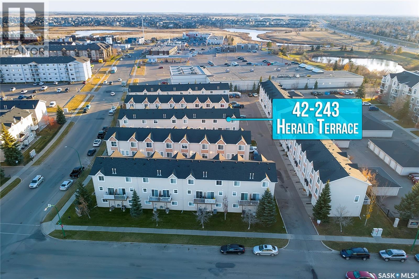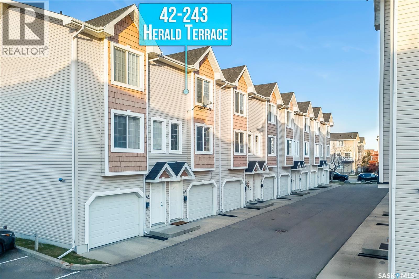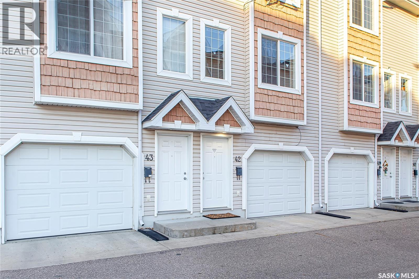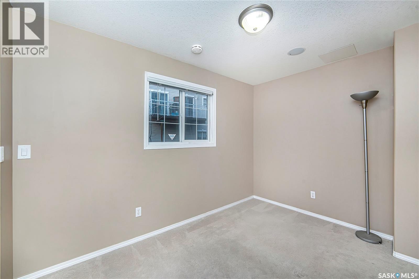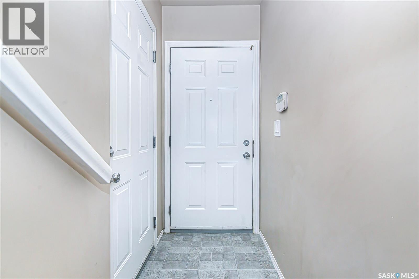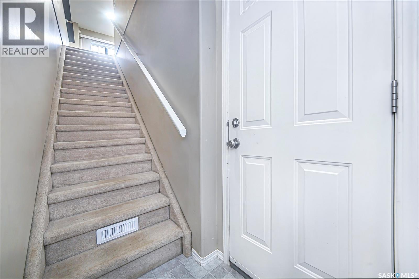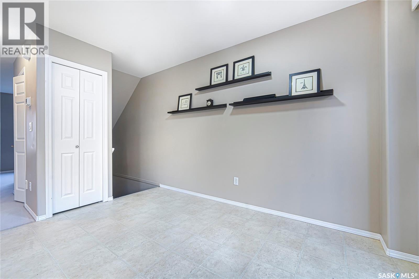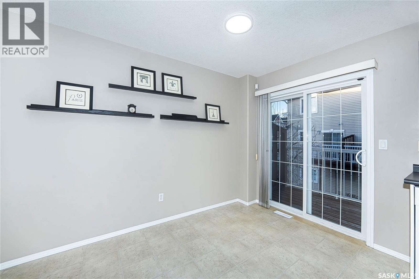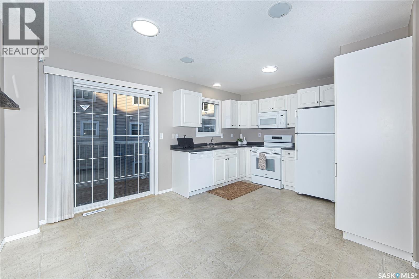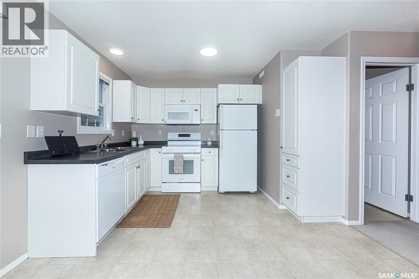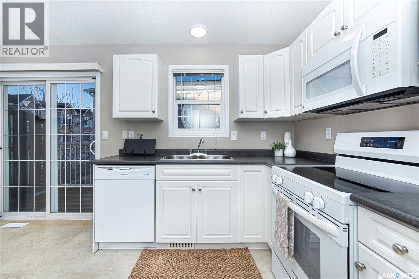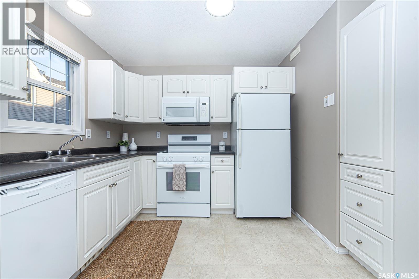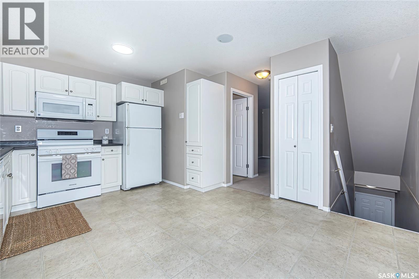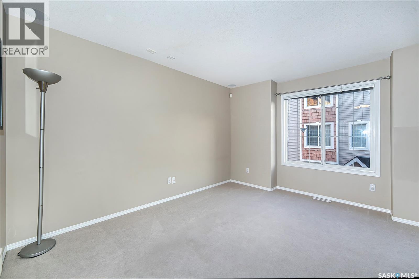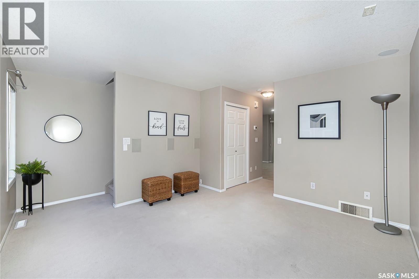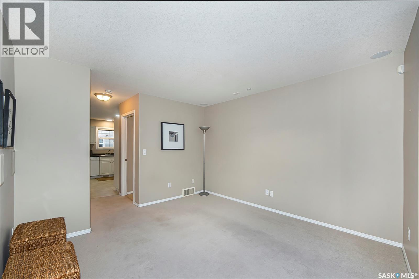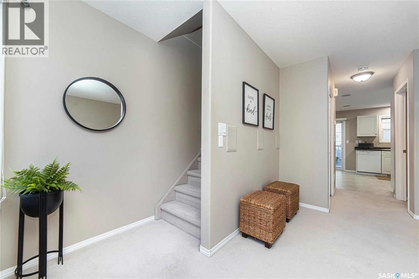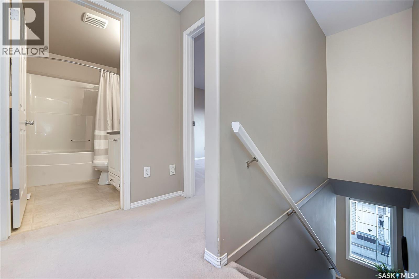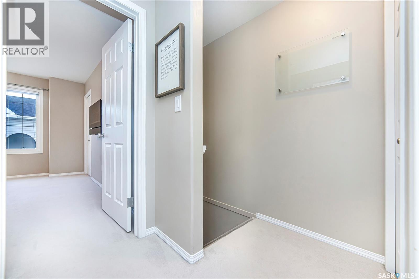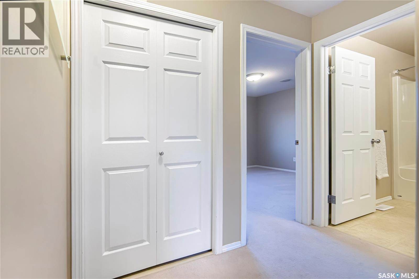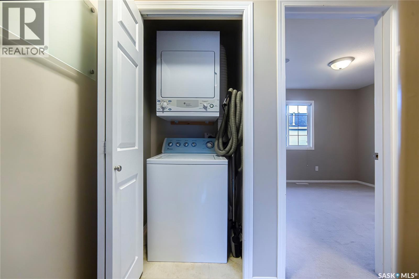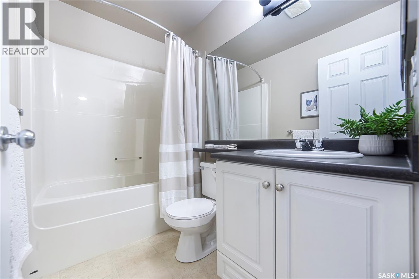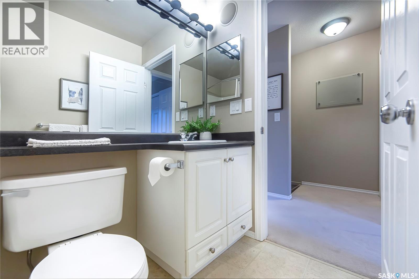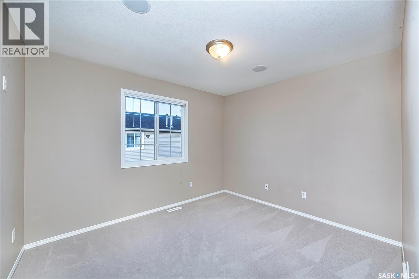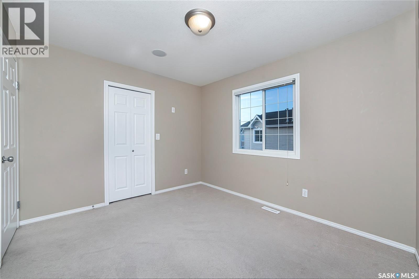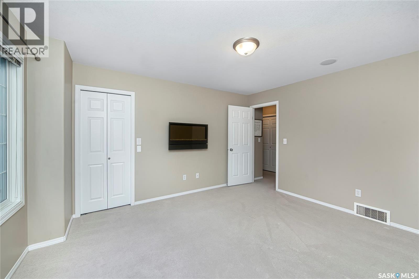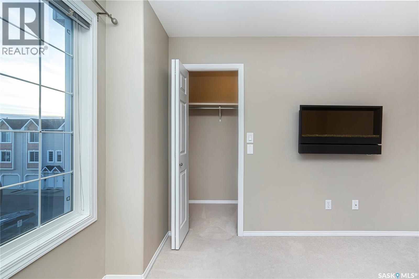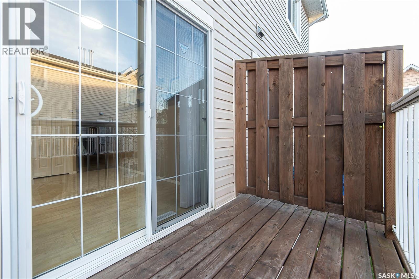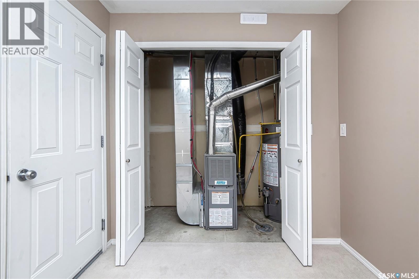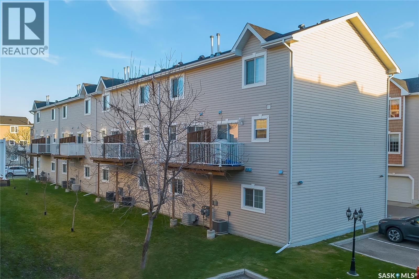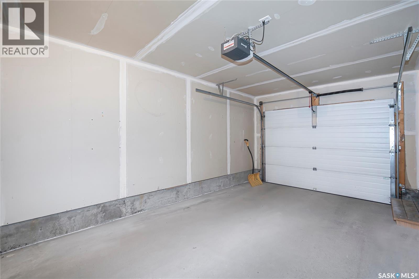Lorri Walters – Saskatoon REALTOR®
- Call or Text: (306) 221-3075
- Email: lorri@royallepage.ca
Description
Details
- Price:
- Type:
- Exterior:
- Garages:
- Bathrooms:
- Basement:
- Year Built:
- Style:
- Roof:
- Bedrooms:
- Frontage:
- Sq. Footage:
42 243 Herold Terrace Saskatoon, Saskatchewan S7V 1J5
$279,900Maintenance,
$280.89 Monthly
Maintenance,
$280.89 MonthlyBe First to view this excellent 3 storey condo featuring bonus room on main floor. This south facing unit features White heritage kitchen, 2 bedrooms, 2 baths. In wall and in ceiling is Paradigm surround sound speakers in living room, prewired for subwoofer and projector. Paradigm ceiling speakers throughout home(requires AV receiver).Patio doors to deck . Single attached garage plus additional parking stall. Central Air, Central Vac, 6 Appliances. Located in desirable Lakewood S.C. Close to bus and all amenities. Condo fees $280.29 includes exterior and common area building maintenance, sewer, water ,garbage/snow removal , reserve fund. This unit is move in condition and immediate possession is available. Call your Realtor today to view. (id:62517)
Property Details
| MLS® Number | SK023667 |
| Property Type | Single Family |
| Neigbourhood | Lakewood S.C. |
| Community Features | Pets Allowed With Restrictions |
| Features | Lane, Balcony |
Building
| Bathroom Total | 2 |
| Bedrooms Total | 2 |
| Appliances | Washer, Refrigerator, Dishwasher, Dryer, Microwave, Window Coverings, Garage Door Opener Remote(s), Stove |
| Architectural Style | 3 Level |
| Constructed Date | 2004 |
| Cooling Type | Central Air Conditioning |
| Fireplace Fuel | Electric |
| Fireplace Present | Yes |
| Fireplace Type | Conventional |
| Heating Fuel | Natural Gas |
| Heating Type | Forced Air |
| Stories Total | 3 |
| Size Interior | 1,169 Ft2 |
| Type | Row / Townhouse |
Parking
| Attached Garage | |
| Other | |
| Heated Garage |
Land
| Acreage | No |
Rooms
| Level | Type | Length | Width | Dimensions |
|---|---|---|---|---|
| Second Level | Kitchen/dining Room | x x x | ||
| Second Level | 2pc Bathroom | x x x | ||
| Second Level | Living Room | 13 ft ,4 in | 11 ft ,10 in | 13 ft ,4 in x 11 ft ,10 in |
| Third Level | 4pc Bathroom | x x x | ||
| Third Level | Bedroom | 13 ft ,6 in | 11 ft ,10 in | 13 ft ,6 in x 11 ft ,10 in |
| Third Level | Bedroom | 9 ft ,9 in | 11 ft ,8 in | 9 ft ,9 in x 11 ft ,8 in |
| Main Level | Bonus Room | 8 ft | 11 ft ,10 in | 8 ft x 11 ft ,10 in |
https://www.realtor.ca/real-estate/29080707/42-243-herold-terrace-saskatoon-lakewood-sc
Contact Us
Contact us for more information
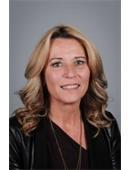
Dorothy Osmachenko
Salesperson
www.dorothysellssaskatoon.com/
#250 1820 8th Street East
Saskatoon, Saskatchewan S7H 0T6
(306) 242-6000
(306) 956-3356
