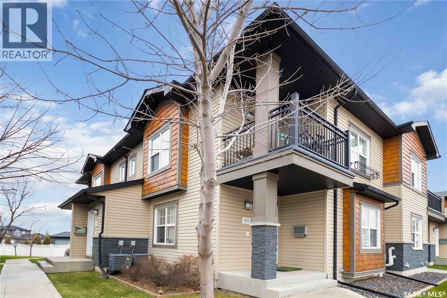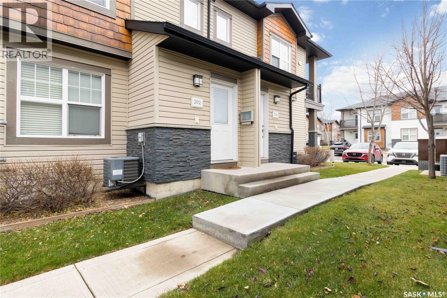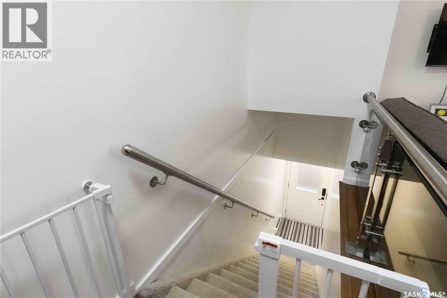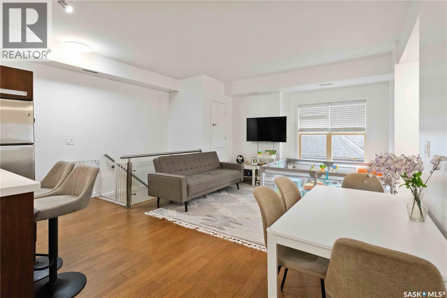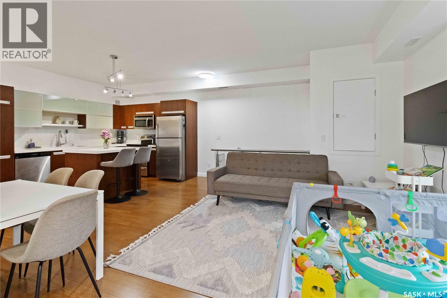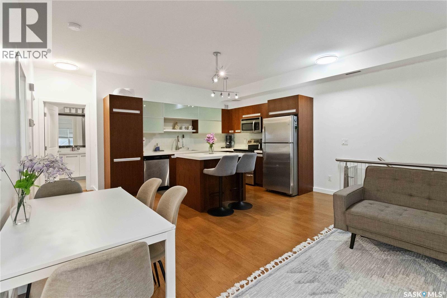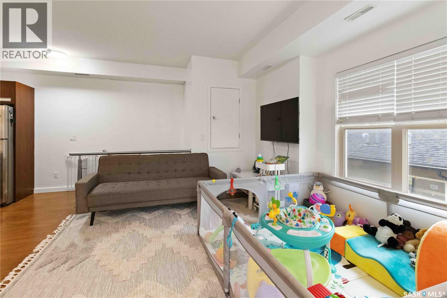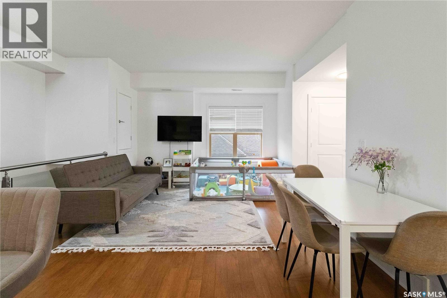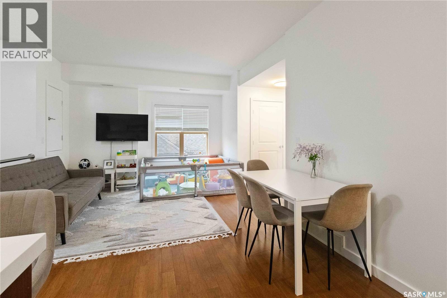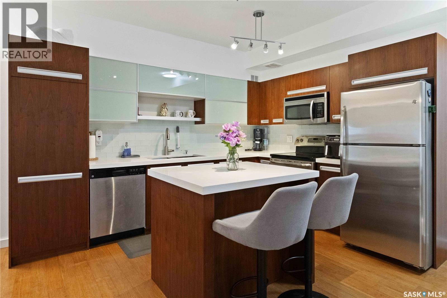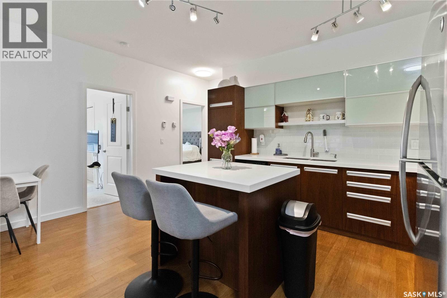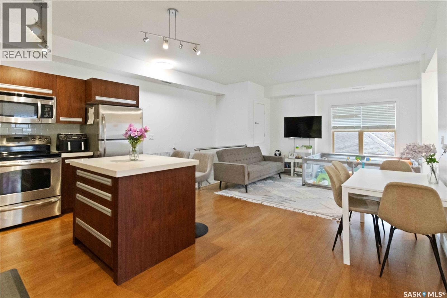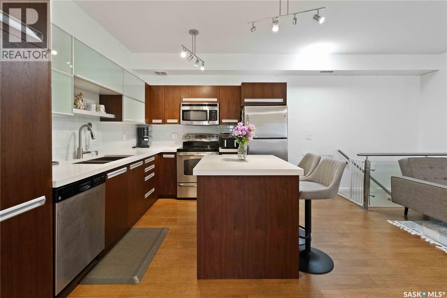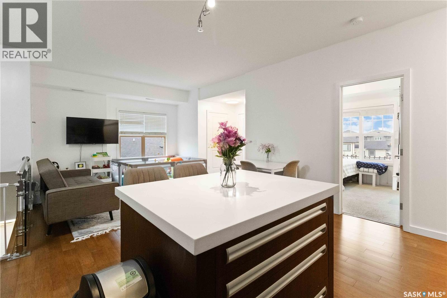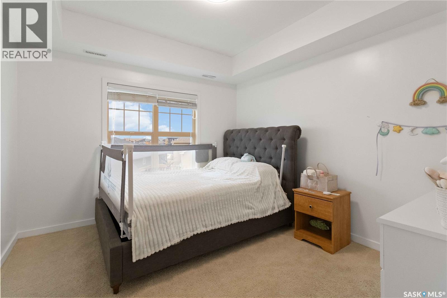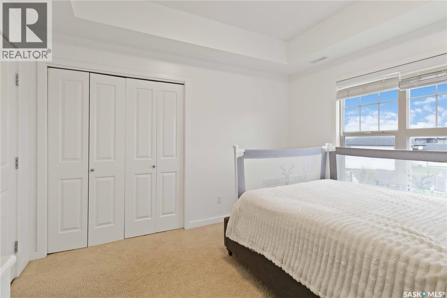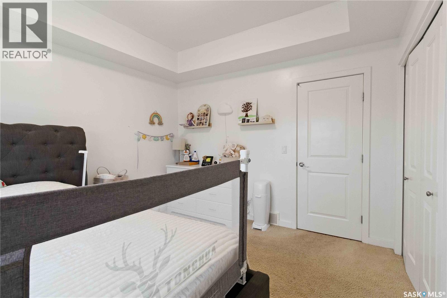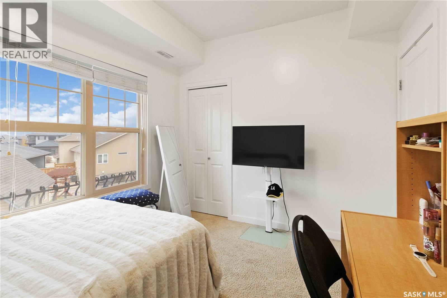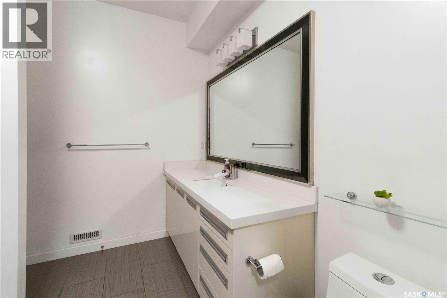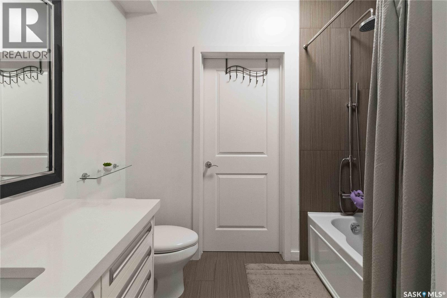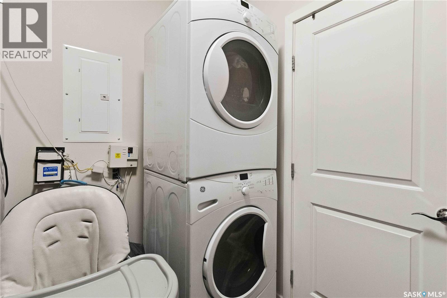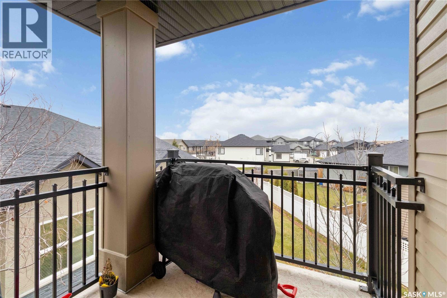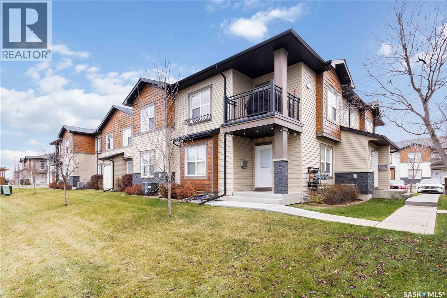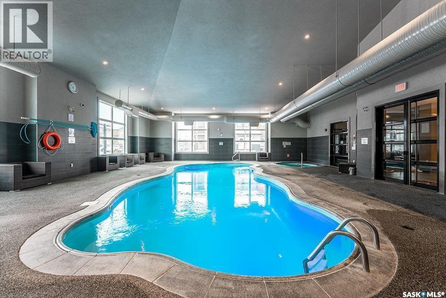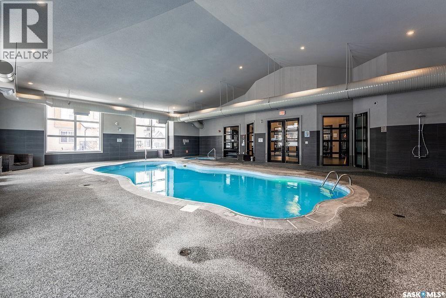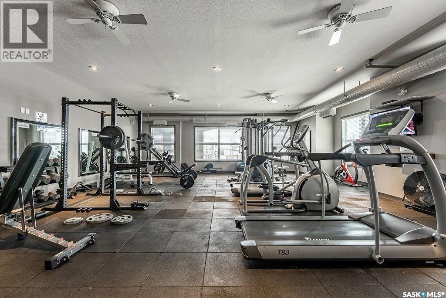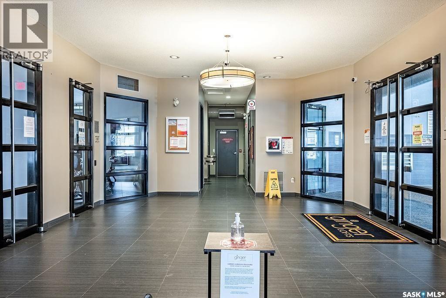Lorri Walters – Saskatoon REALTOR®
- Call or Text: (306) 221-3075
- Email: lorri@royallepage.ca
Description
Details
- Price:
- Type:
- Exterior:
- Garages:
- Bathrooms:
- Basement:
- Year Built:
- Style:
- Roof:
- Bedrooms:
- Frontage:
- Sq. Footage:
202 1015 Patrick Crescent Saskatoon, Saskatchewan S7W 0M6
$265,000Maintenance,
$360 Monthly
Maintenance,
$360 MonthlyWelcome to 202-1015 Patrick Cres. This top floor condo in the popular Ginger Lofts complex has one of the best locations - right next to the clubhouse with a sunny, West facing view. The 954 sq ft, 2 bed, 1 bath condo was recently painted and is in great condition. The open floor plan features a large living room with door to your West facing balcony, a functional kitchen with island and lots of cabinet space, 2 bedrooms and a 4 piece bath with soaker tub and storage in the mechanical room. The clubhouse is one of the best in town - with an indoor pool, hot tub, amenities room and gym worth cancelling your membership for, this place has it all. 2 electrified parking stalls are included with visitor parking close by. Don't miss your chance to own a condo in this popular Willowgrove complex. (id:62517)
Property Details
| MLS® Number | SK023654 |
| Property Type | Single Family |
| Neigbourhood | Willowgrove |
| Community Features | Pets Allowed With Restrictions |
| Features | Balcony |
| Pool Type | Indoor Pool |
Building
| Bathroom Total | 1 |
| Bedrooms Total | 2 |
| Amenities | Recreation Centre, Exercise Centre, Clubhouse, Swimming |
| Appliances | Washer, Refrigerator, Dishwasher, Dryer, Microwave, Window Coverings, Stove |
| Constructed Date | 2012 |
| Cooling Type | Central Air Conditioning |
| Heating Fuel | Natural Gas |
| Heating Type | Forced Air |
| Size Interior | 954 Ft2 |
| Type | Row / Townhouse |
Parking
| Other | |
| Parking Space(s) | 2 |
Land
| Acreage | No |
Rooms
| Level | Type | Length | Width | Dimensions |
|---|---|---|---|---|
| Second Level | Living Room | 14'1 x 12'1 | ||
| Second Level | Kitchen | 16 ft | 16 ft x Measurements not available | |
| Second Level | Bedroom | 11'7 x 10'11 | ||
| Second Level | Bedroom | 9'6 x 11'2 | ||
| Second Level | 4pc Bathroom | 8'7 x 6'6 | ||
| Second Level | Laundry Room | 6'9 x 8'6 |
https://www.realtor.ca/real-estate/29080033/202-1015-patrick-crescent-saskatoon-willowgrove
Contact Us
Contact us for more information

Kim Stevenson
Salesperson
saskatoonproperty.ca/
714 Duchess Street
Saskatoon, Saskatchewan S7K 0R3
(306) 653-2213
(888) 623-6153
boyesgrouprealty.com/
