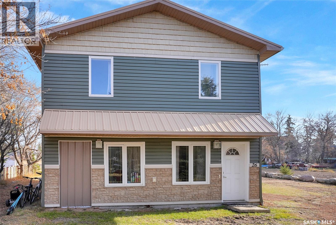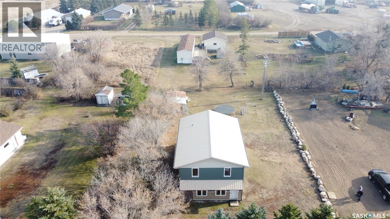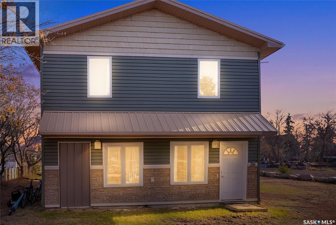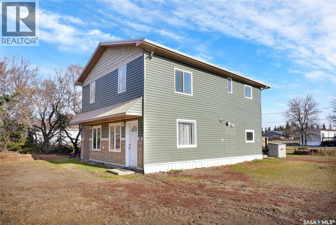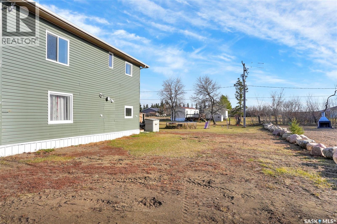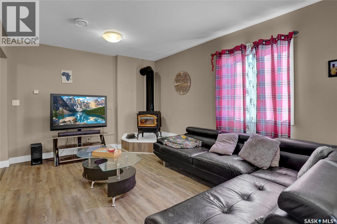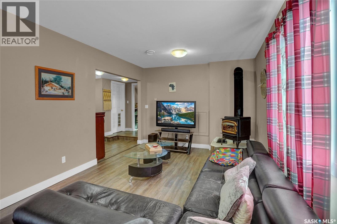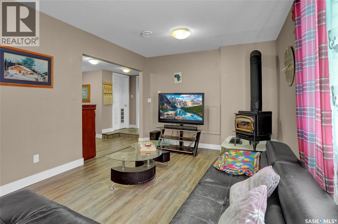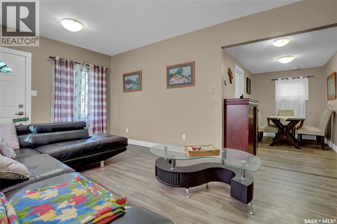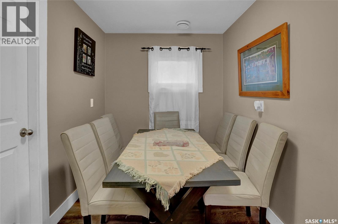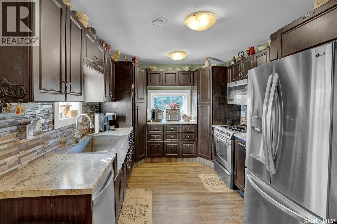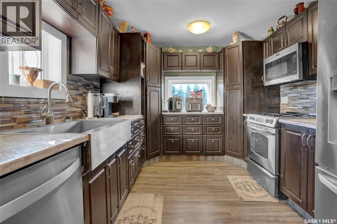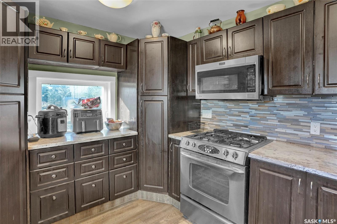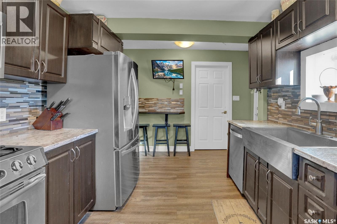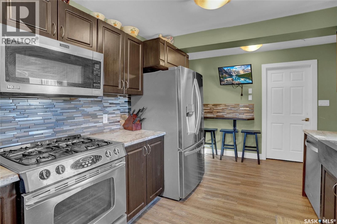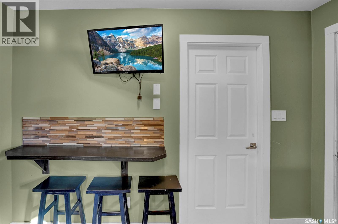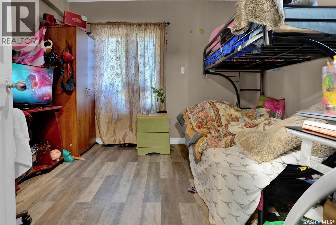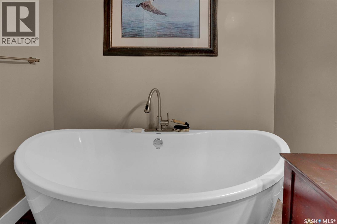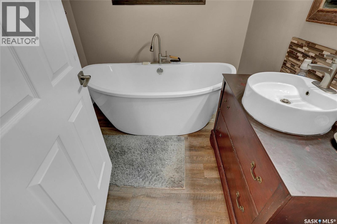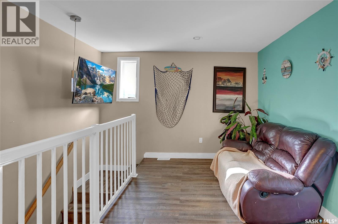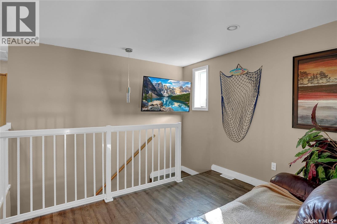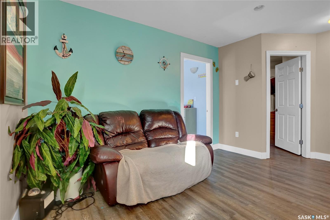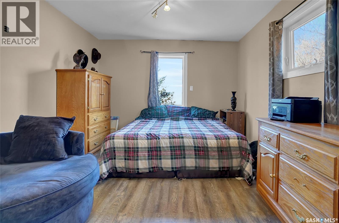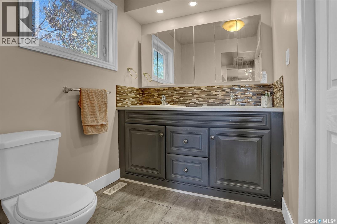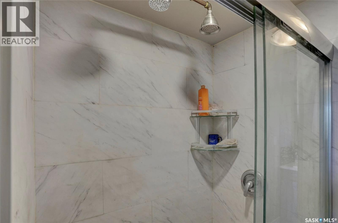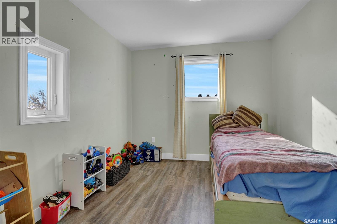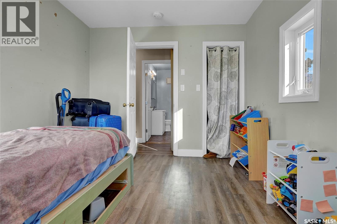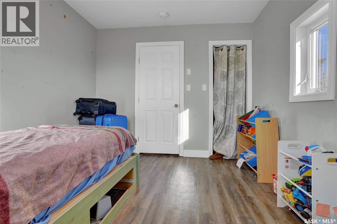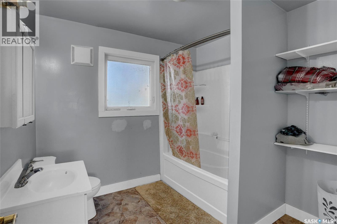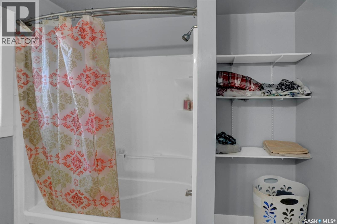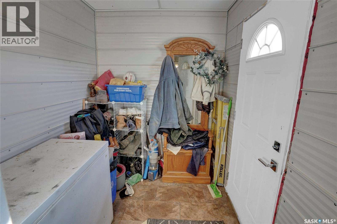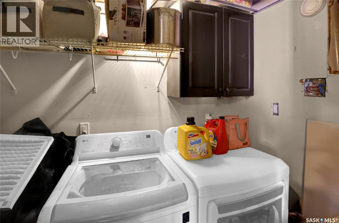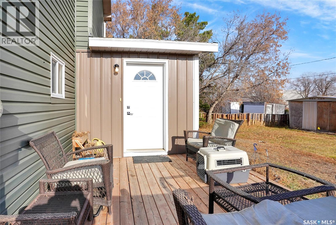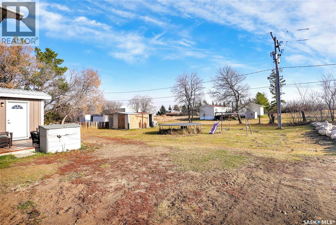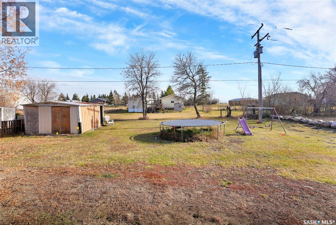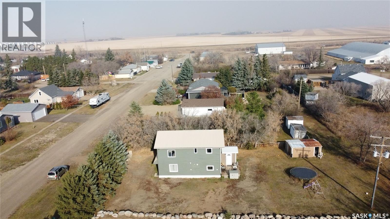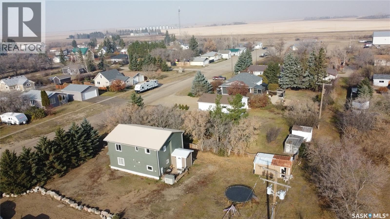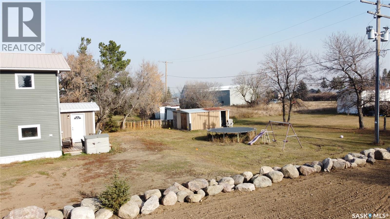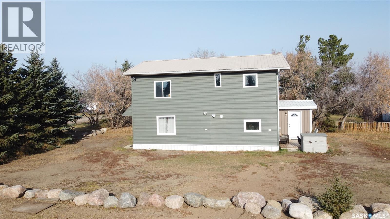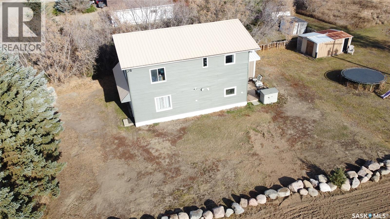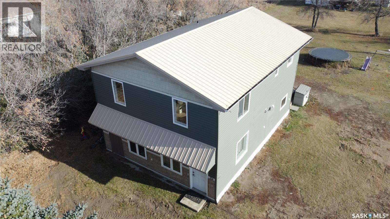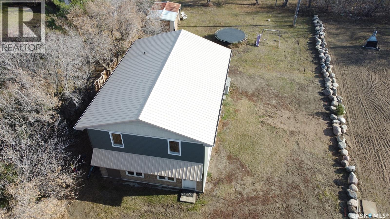Lorri Walters – Saskatoon REALTOR®
- Call or Text: (306) 221-3075
- Email: lorri@royallepage.ca
Description
Details
- Price:
- Type:
- Exterior:
- Garages:
- Bathrooms:
- Basement:
- Year Built:
- Style:
- Roof:
- Bedrooms:
- Frontage:
- Sq. Footage:
26 Main Street Marquis, Saskatchewan S0H 2X0
$409,900
Discover the Serenity of Small-Town Living! Experience the best of both worlds: peace & charm of small-town life without giving up the conveniences of city living. This beautiful 2-storey home, built in 2008, is nestled in the welcoming community of Marquis, just a short drive from Moose Jaw. Sitting proudly on 3 generous parcels of land, a total of approx. 9,000 sqft. this move in ready residence offers abundant space for your family to grow, play, and thrive. Step inside & be greeted by a bright, spacious living room, where laminate flooring flows seamlessly throughout the main level. A cozy gas fireplace invites you to unwind on chilly evenings, while the open layout is perfect for hosting family gatherings & celebrations. The dining area connects effortlessly to a modern kitchen, featuring quartz countertops, ample cabinetry & a gas stove that will delight any home chef. Convenience is key on the main floor, with a bedroom (or home office), laundry, a 3pc. bath with a standalone soaker tub, & a mudroom leading to the deck—perfect for morning coffee or relaxing after a long day. Upstairs, a bonus family room provides extra space for play or relaxation. You’ll also find 3 additional bedrooms & a 4pc. bath, creating a comfortable retreat for kids or guests. The primary bedroom easily accommodates a king-size suite & includes an ensuite w/rejuvenating shower. Below, an insulated crawl space provides practical access to plumbing & heating, ensuring functionality & efficiency. Outdoors, the 3 expansive lots offer limitless possibilities—build your dream garage or shop, create an impressive garden, or design your personal outdoor oasis. This home is more than just a place to live, it’s a lifestyle. A peaceful, rural retreat w/city amenities a short drive away. Don’t miss your chance to make this sanctuary your own. Book your showing today & imagine the next chapter of your life in Marquis! Click the Multimedia Link for a full visual tour and call today! (id:62517)
Property Details
| MLS® Number | SK022455 |
| Property Type | Single Family |
| Features | Rectangular |
| Structure | Deck |
Building
| Bathroom Total | 3 |
| Bedrooms Total | 4 |
| Appliances | Washer, Refrigerator, Dishwasher, Dryer, Microwave, Window Coverings, Storage Shed, Stove |
| Architectural Style | 2 Level |
| Basement Development | Not Applicable |
| Basement Features | Slab |
| Basement Type | Crawl Space (not Applicable) |
| Constructed Date | 2008 |
| Fireplace Fuel | Gas |
| Fireplace Present | Yes |
| Fireplace Type | Conventional |
| Heating Fuel | Natural Gas |
| Heating Type | Forced Air |
| Stories Total | 2 |
| Size Interior | 1,710 Ft2 |
| Type | House |
Parking
| R V | |
| Parking Space(s) | 4 |
Land
| Acreage | No |
| Landscape Features | Lawn |
| Size Frontage | 75 Ft |
| Size Irregular | 9000.00 |
| Size Total | 9000 Sqft |
| Size Total Text | 9000 Sqft |
Rooms
| Level | Type | Length | Width | Dimensions |
|---|---|---|---|---|
| Second Level | Family Room | 11 ft ,11 in | 8 ft ,6 in | 11 ft ,11 in x 8 ft ,6 in |
| Second Level | Primary Bedroom | 13 ft ,1 in | 11 ft ,4 in | 13 ft ,1 in x 11 ft ,4 in |
| Second Level | 3pc Ensuite Bath | 11 ft ,6 in | 5 ft ,9 in | 11 ft ,6 in x 5 ft ,9 in |
| Second Level | Bedroom | 11 ft ,11 in | 10 ft ,1 in | 11 ft ,11 in x 10 ft ,1 in |
| Second Level | Bedroom | 8 ft ,4 in | 9 ft ,8 in | 8 ft ,4 in x 9 ft ,8 in |
| Second Level | 4pc Bathroom | 8 ft ,4 in | 8 ft ,3 in | 8 ft ,4 in x 8 ft ,3 in |
| Main Level | Living Room | 18 ft ,9 in | 11 ft ,5 in | 18 ft ,9 in x 11 ft ,5 in |
| Main Level | Dining Room | 7 ft ,1 in | 6 ft ,11 in | 7 ft ,1 in x 6 ft ,11 in |
| Main Level | Kitchen | 12 ft ,6 in | 9 ft ,8 in | 12 ft ,6 in x 9 ft ,8 in |
| Main Level | 3pc Bathroom | 7 ft ,1 in | 6 ft ,9 in | 7 ft ,1 in x 6 ft ,9 in |
| Main Level | Bedroom | 12 ft ,1 in | 10 ft ,5 in | 12 ft ,1 in x 10 ft ,5 in |
| Main Level | Laundry Room | 7 ft ,7 in | 6 ft ,9 in | 7 ft ,7 in x 6 ft ,9 in |
| Main Level | Mud Room | 7 ft ,7 in | 6 ft ,6 in | 7 ft ,7 in x 6 ft ,6 in |
https://www.realtor.ca/real-estate/29079534/26-main-street-marquis
Contact Us
Contact us for more information

Vicki Pantelopoulos
Salesperson
www.youtube.com/embed/WdfbCyLxDZs
vickirealty.com/
www.facebook.com/profile.php?id=61555284436806
twitter.com/vicki_realtor?lang=en
www.linkedin.com/in/vickirealtor/
www.instagram.com/vickiprealty/
150-361 Main Street North
Moose Jaw, Saskatchewan S6H 0W2
(306) 988-0080
(306) 988-0682
globaldirectrealty.com/

James Cudmore
Salesperson
2010 11th Avenue 7th Floor
Regina, Saskatchewan S4P 0J3
(306) 559-3333
(306) 988-0682

