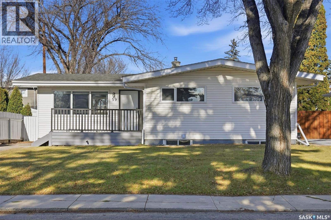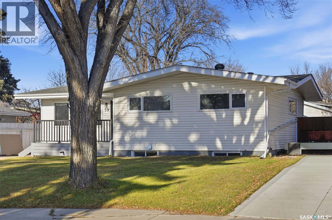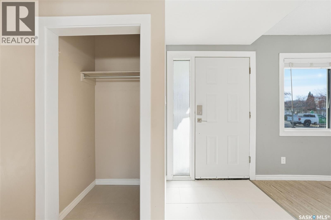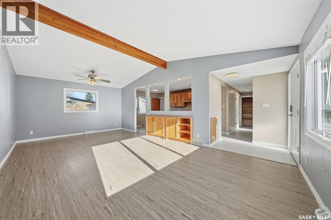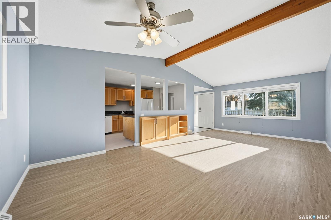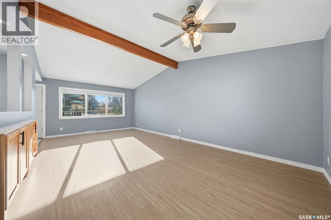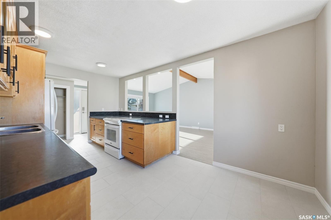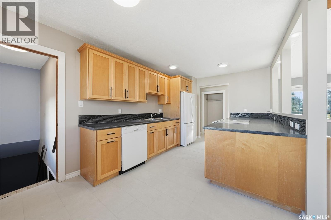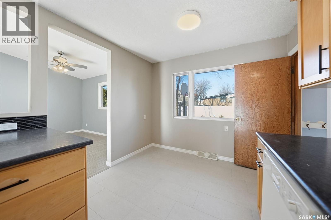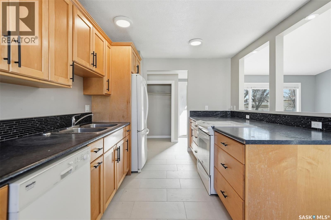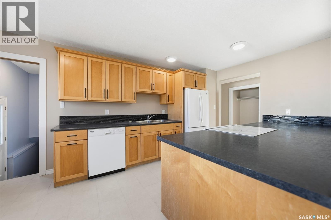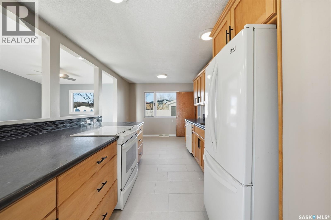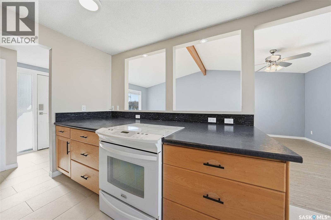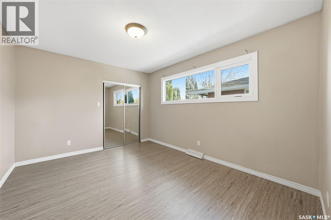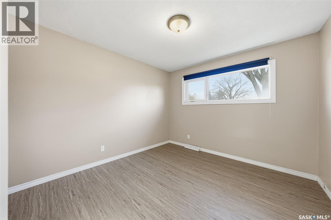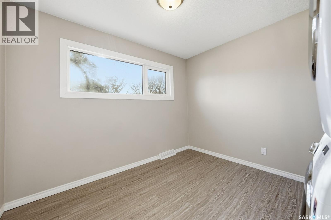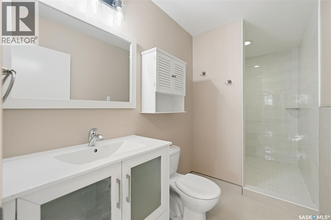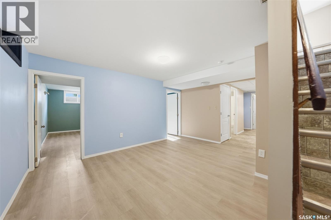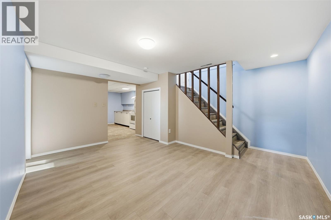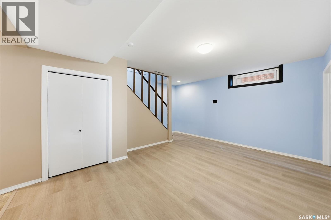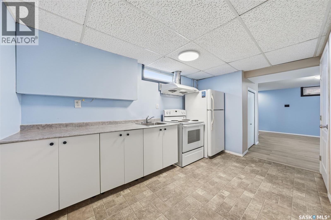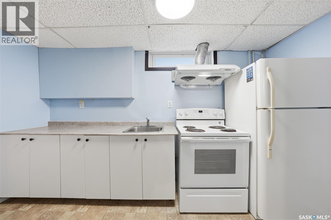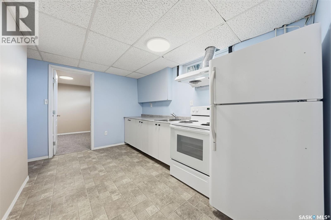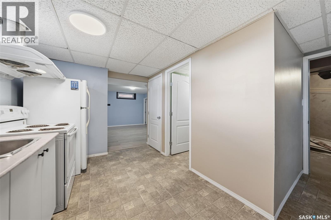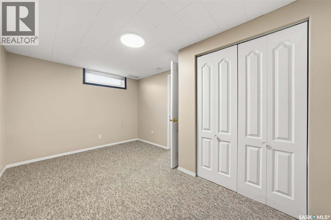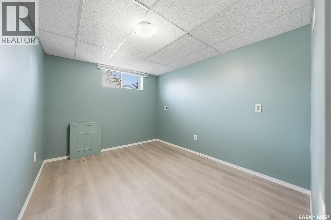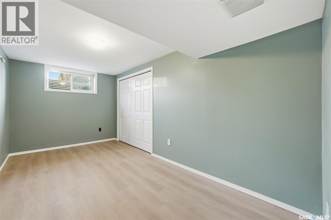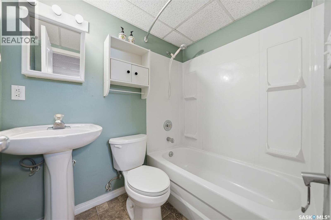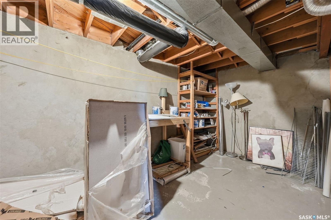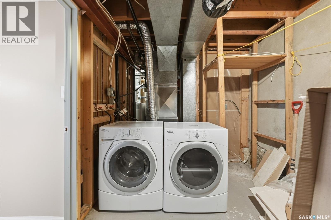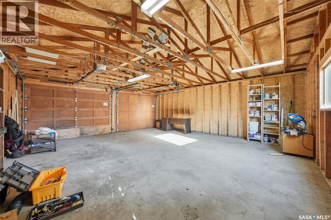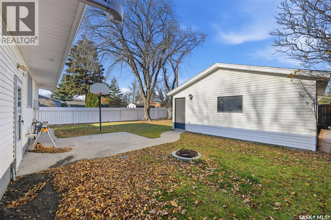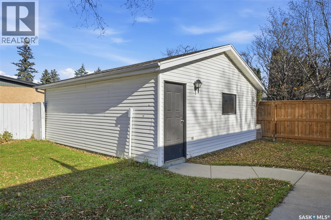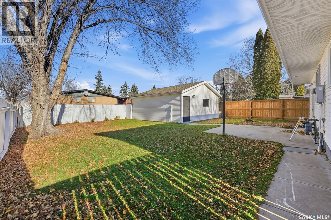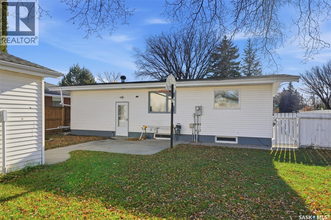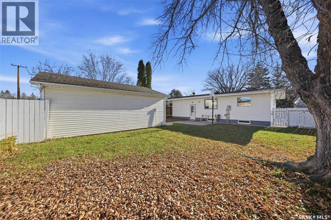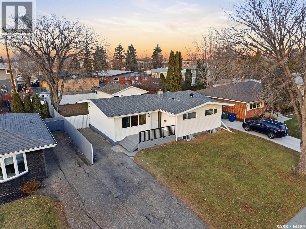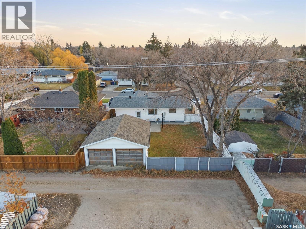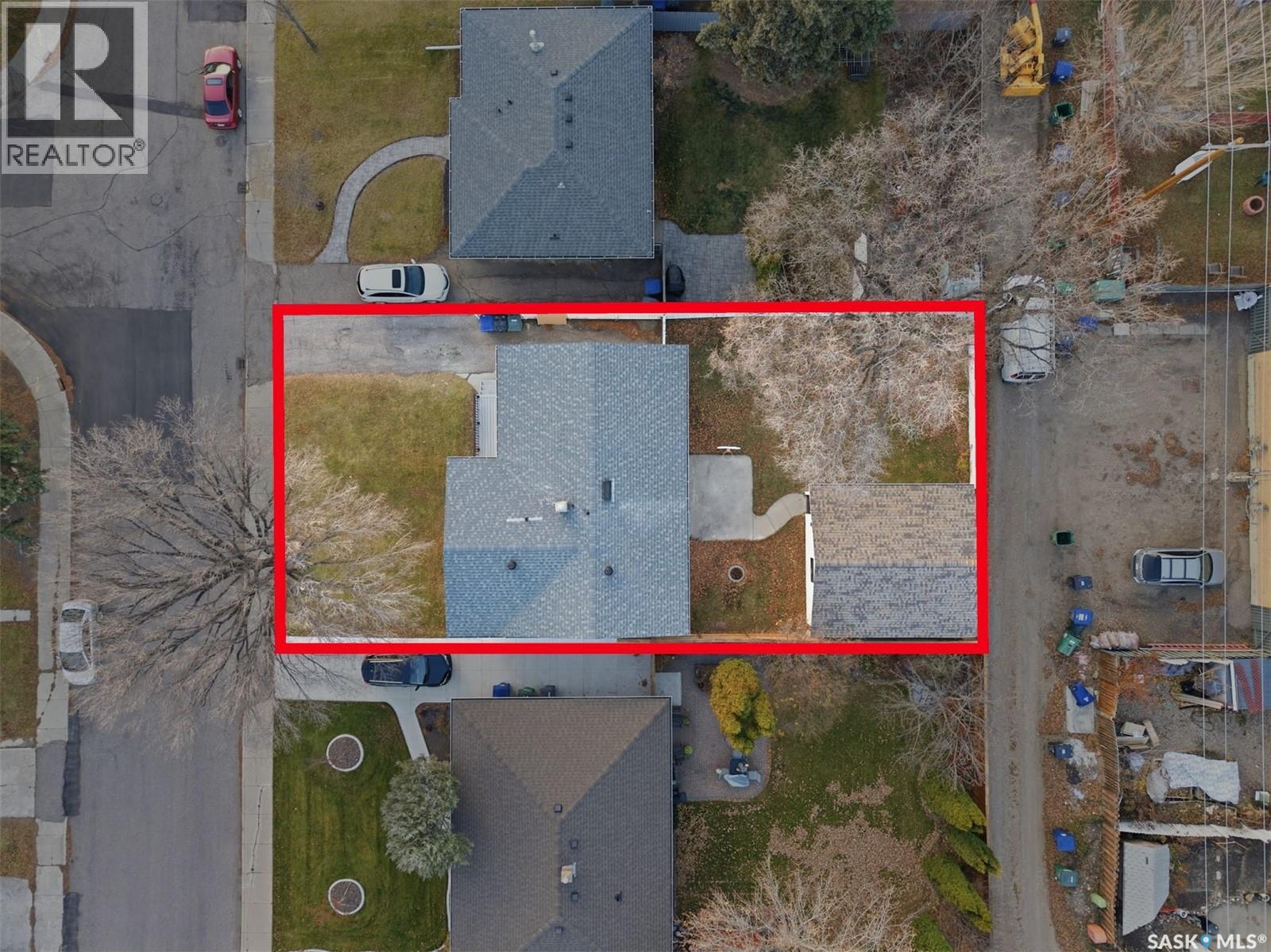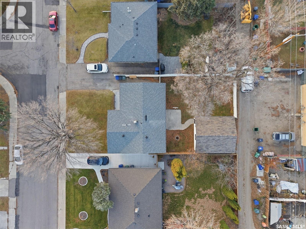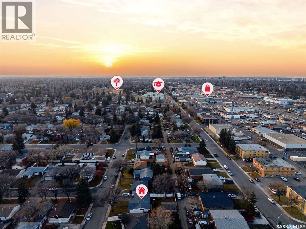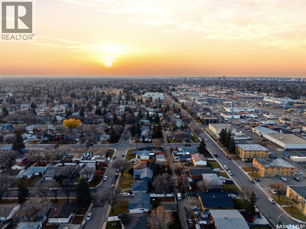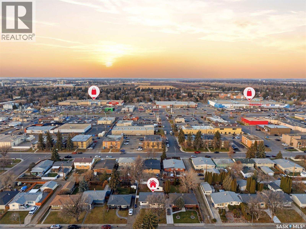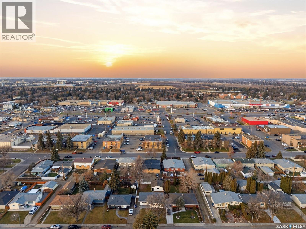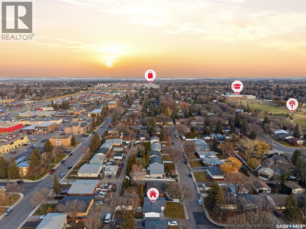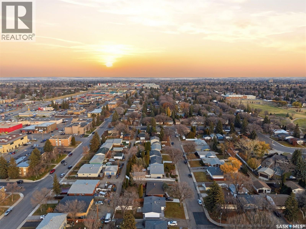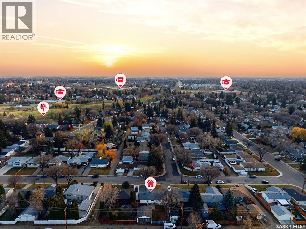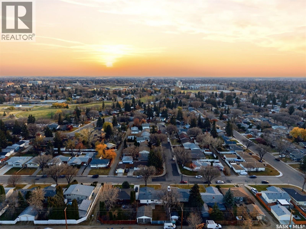Lorri Walters – Saskatoon REALTOR®
- Call or Text: (306) 221-3075
- Email: lorri@royallepage.ca
Description
Details
- Price:
- Type:
- Exterior:
- Garages:
- Bathrooms:
- Basement:
- Year Built:
- Style:
- Roof:
- Bedrooms:
- Frontage:
- Sq. Footage:
59 Tucker Crescent Saskatoon, Saskatchewan S7H 3H4
$459,900
Welcome to this beautifully updated 6-bedroom, 2-bathroom home offering exceptional space and versatility for families or investors alike. The main floor features a bright, open-concept layout with a modern flow between the living, dining, and kitchen areas — perfect for entertaining or family gatherings. You’ll find three spacious bedrooms and a renovated bathroom with a stylish tiled shower, providing comfort and convenience on one level. The non-regulation basement suite is impressively large, offering three additional bedrooms, a full bathroom, and a generous living area. It’s ideal for extended family, guests, or potential rental income. Outside, enjoy a large backyard with plenty of room to relax or play, plus a double detached garage for parking and extra storage. Located in a great neighborhood close to all amenities, schools, and parks. This home combines space, updates, and a convenient location at an incredible value. (id:62517)
Property Details
| MLS® Number | SK023631 |
| Property Type | Single Family |
| Neigbourhood | Brevoort Park |
| Features | Rectangular |
| Structure | Deck |
Building
| Bathroom Total | 2 |
| Bedrooms Total | 6 |
| Appliances | Washer, Refrigerator, Dishwasher, Dryer, Window Coverings, Garage Door Opener Remote(s), Stove |
| Architectural Style | Bungalow |
| Basement Development | Finished |
| Basement Type | Full (finished) |
| Constructed Date | 1965 |
| Cooling Type | Central Air Conditioning |
| Heating Fuel | Natural Gas |
| Stories Total | 1 |
| Size Interior | 1,136 Ft2 |
| Type | House |
Parking
| Detached Garage | |
| Parking Space(s) | 5 |
Land
| Acreage | No |
| Landscape Features | Lawn |
| Size Irregular | 6045.00 |
| Size Total | 6045 Sqft |
| Size Total Text | 6045 Sqft |
Rooms
| Level | Type | Length | Width | Dimensions |
|---|---|---|---|---|
| Basement | Bedroom | 10 ft ,6 in | 13 ft ,9 in | 10 ft ,6 in x 13 ft ,9 in |
| Basement | Bedroom | 9 ft ,2 in | 10 ft ,11 in | 9 ft ,2 in x 10 ft ,11 in |
| Basement | Bedroom | 10 ft ,6 in | 12 ft ,11 in | 10 ft ,6 in x 12 ft ,11 in |
| Basement | 4pc Bathroom | Measurements not available | ||
| Basement | Kitchen | 12 ft ,4 in | 8 ft ,3 in | 12 ft ,4 in x 8 ft ,3 in |
| Basement | Living Room | 10 ft ,10 in | 14 ft ,7 in | 10 ft ,10 in x 14 ft ,7 in |
| Basement | Laundry Room | 18 ft ,4 in | 8 ft ,1 in | 18 ft ,4 in x 8 ft ,1 in |
| Main Level | Kitchen | 16 ft ,11 in | 9 ft ,6 in | 16 ft ,11 in x 9 ft ,6 in |
| Main Level | Family Room | 23 ft ,2 in | 12 ft ,11 in | 23 ft ,2 in x 12 ft ,11 in |
| Main Level | Bedroom | 10 ft ,4 in | 8 ft | 10 ft ,4 in x 8 ft |
| Main Level | Bedroom | 10 ft ,6 in | 12 ft ,11 in | 10 ft ,6 in x 12 ft ,11 in |
| Main Level | Bedroom | 10 ft ,6 in | 10 ft ,4 in | 10 ft ,6 in x 10 ft ,4 in |
| Main Level | 3pc Bathroom | Measurements not available |
https://www.realtor.ca/real-estate/29078705/59-tucker-crescent-saskatoon-brevoort-park
Contact Us
Contact us for more information

Kent Braaten
Salesperson
www.youtube.com/embed/TJ3zviBatgA
www.kentbraaten.com/
310 Wellman Lane - #210
Saskatoon, Saskatchewan S7T 0J1
(306) 653-8222
(306) 242-5503
