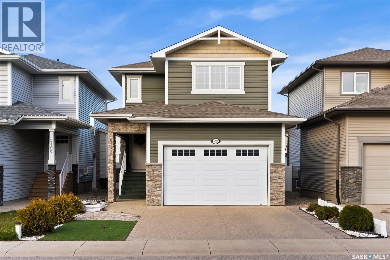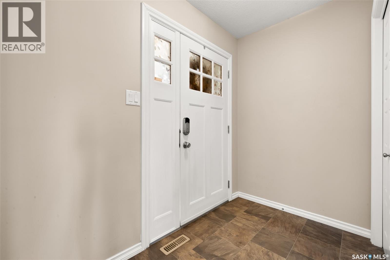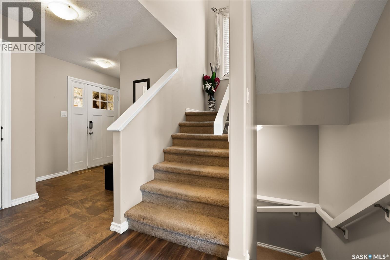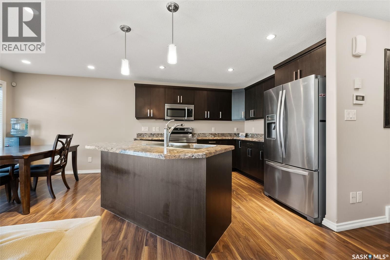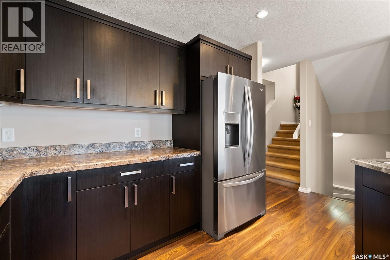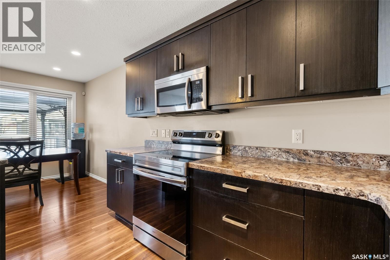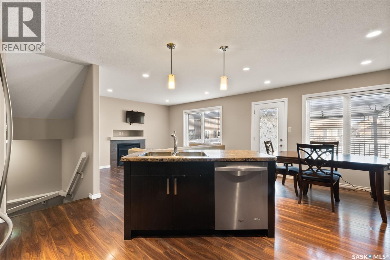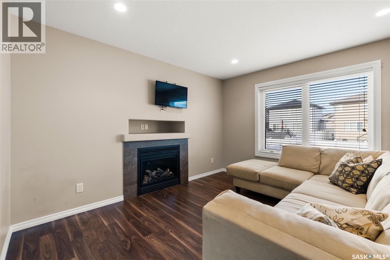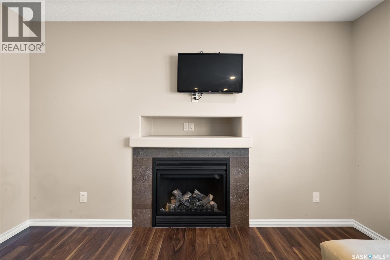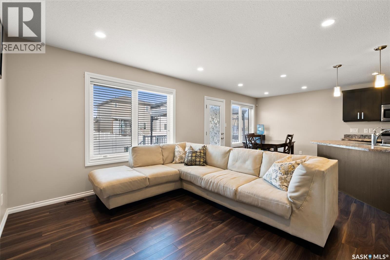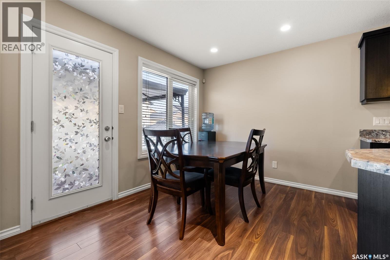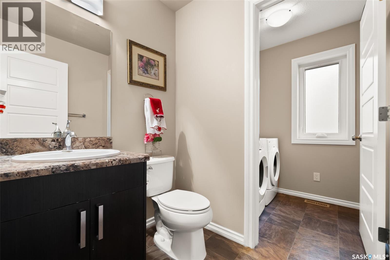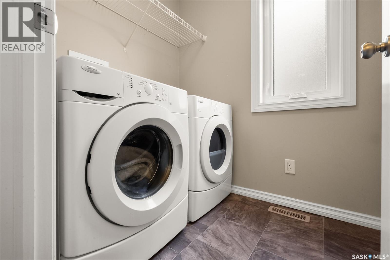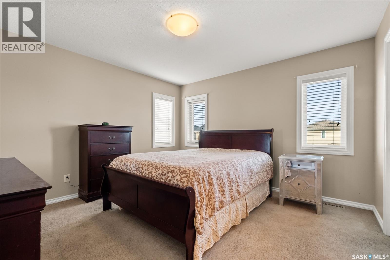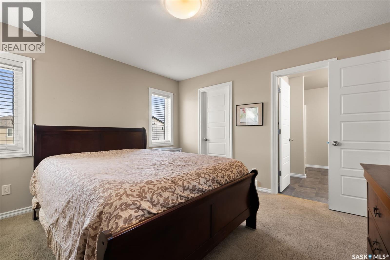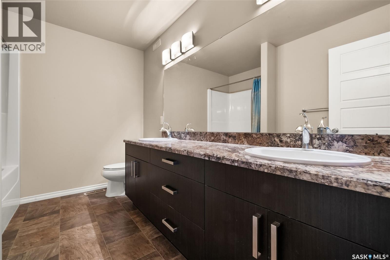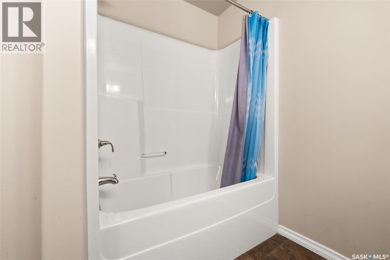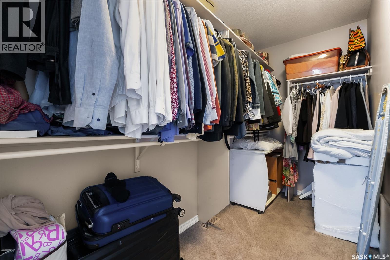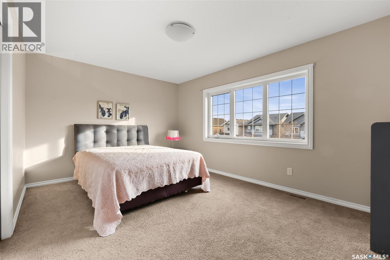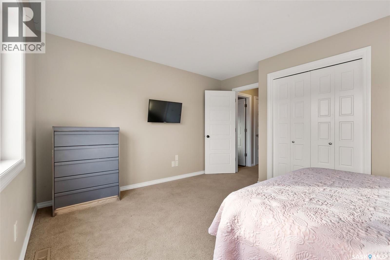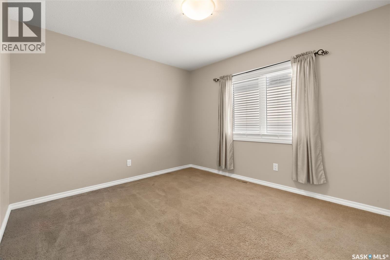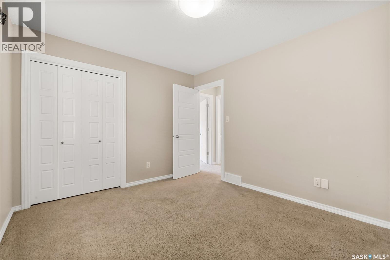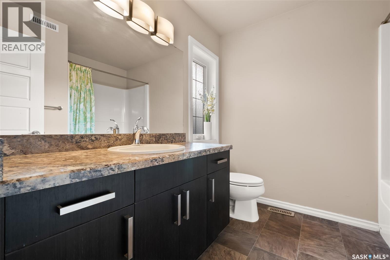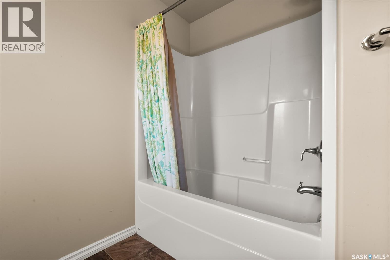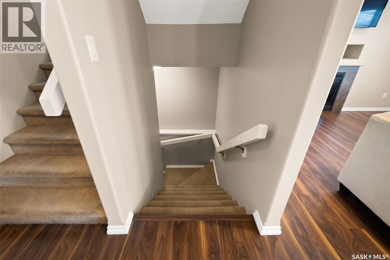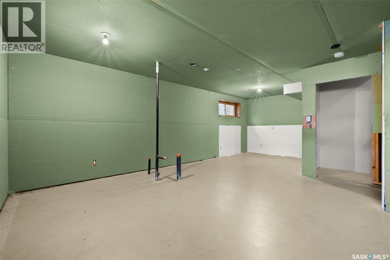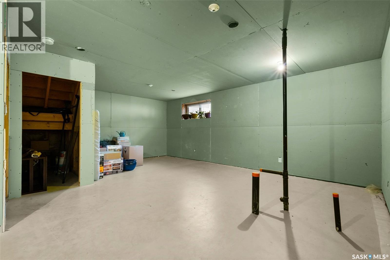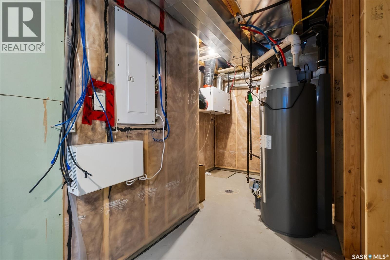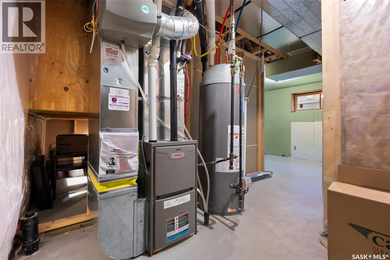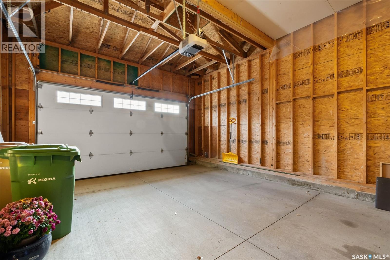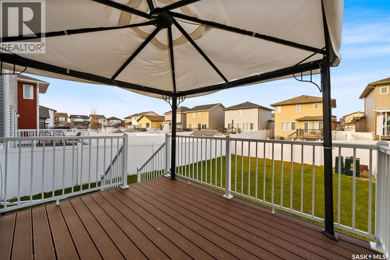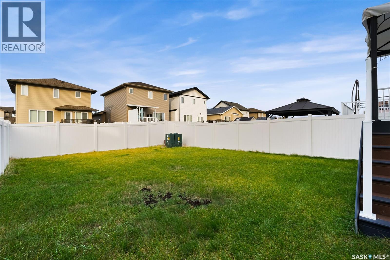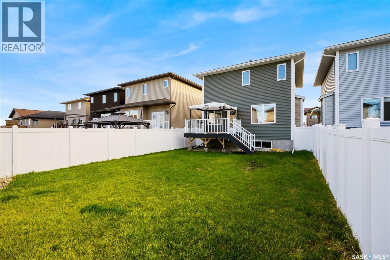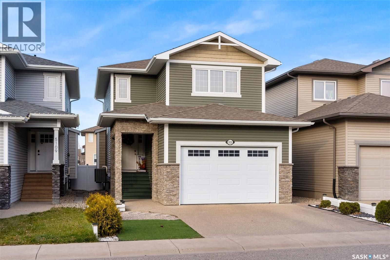Lorri Walters – Saskatoon REALTOR®
- Call or Text: (306) 221-3075
- Email: lorri@royallepage.ca
Description
Details
- Price:
- Type:
- Exterior:
- Garages:
- Bathrooms:
- Basement:
- Year Built:
- Style:
- Roof:
- Bedrooms:
- Frontage:
- Sq. Footage:
5113 Aerial Crescent Regina, Saskatchewan S4W 0C8
$504,900
Welcome to 5113 Aerial Crescent. This 3 bedroom 3 bathroom family home in Harbour Landing combines modern comfort and thoughtful design. With attractive curb appeal, stack stone accents, and a covered front entry, the home welcomes you into an open-concept main floor. The kitchen offers plenty of space with soft-close cabinetry an island, and a great view of the living room, which is centred around a cozy gas fireplace. A convenient laundry area and 2-piece bath complete the main level. Upstairs, you’ll find three spacious bedrooms and two bathrooms, including the primary suite with a 5-piece ensuite with two sinks, and a huge walk-in closet. The insulated basement is open for development, with a rough-in for a future bathroom and space for a 4th bedroom. Step outside to enjoy a fully finished backyard featuring a 10’x12’ composite deck with pergola, PVC fencing, and a lush grass area, ideal for relaxing or hosting friends. Additional highlights include an 18’ x 24’ attached garage with direct entry, central A/C, and a prime location near walking trails, multiple neighbourhood parks and the Grassland shopping area. (id:62517)
Property Details
| MLS® Number | SK022535 |
| Property Type | Single Family |
| Neigbourhood | Harbour Landing |
| Features | Treed, Rectangular, Double Width Or More Driveway |
| Structure | Deck |
Building
| Bathroom Total | 3 |
| Bedrooms Total | 3 |
| Appliances | Washer, Refrigerator, Dishwasher, Dryer, Microwave, Humidifier, Window Coverings, Garage Door Opener Remote(s), Stove |
| Architectural Style | 2 Level |
| Basement Development | Partially Finished |
| Basement Type | Full (partially Finished) |
| Constructed Date | 2012 |
| Cooling Type | Central Air Conditioning, Air Exchanger |
| Fireplace Fuel | Gas |
| Fireplace Present | Yes |
| Fireplace Type | Conventional |
| Heating Fuel | Natural Gas |
| Heating Type | Forced Air |
| Stories Total | 2 |
| Size Interior | 1,574 Ft2 |
| Type | House |
Parking
| Attached Garage | |
| Parking Space(s) | 4 |
Land
| Acreage | No |
| Fence Type | Fence |
| Landscape Features | Lawn |
| Size Irregular | 3662.00 |
| Size Total | 3662 Sqft |
| Size Total Text | 3662 Sqft |
Rooms
| Level | Type | Length | Width | Dimensions |
|---|---|---|---|---|
| Second Level | Bedroom | 12'3" x 12'7" | ||
| Second Level | 5pc Bathroom | Measurements not available | ||
| Second Level | Bedroom | 11'11" x 10'3" | ||
| Second Level | Bedroom | 14'11" x 10'11" | ||
| Second Level | 4pc Bathroom | Measurements not available | ||
| Main Level | Foyer | 4'9" x 8'5" | ||
| Main Level | Living Room | 10' x 12'7" | ||
| Main Level | Kitchen | 10'6" x 10'10" | ||
| Main Level | Dining Room | 8'3" x 8'9" | ||
| Main Level | 2pc Bathroom | 5'11" x 4'8" | ||
| Main Level | Laundry Room | 5'11" x 4'11" |
https://www.realtor.ca/real-estate/29076934/5113-aerial-crescent-regina-harbour-landing
Contact Us
Contact us for more information

Chris Mish
Salesperson
chrismish.ca/
www.facebook.com/chrismish.ca
www.instagram.com/chrismish.ca/
111 2nd Avenue South, Unit 400
Saskatoon, Saskatchewan S7K 1K6
(888) 204-8554

