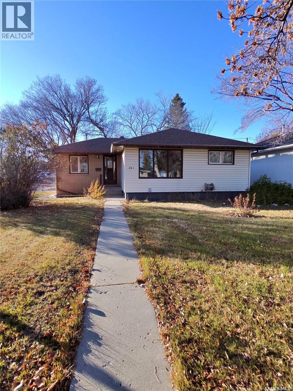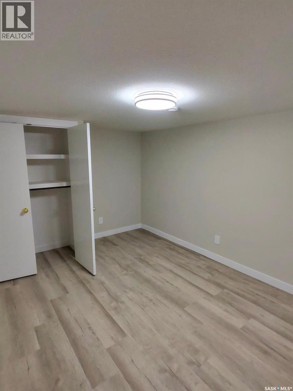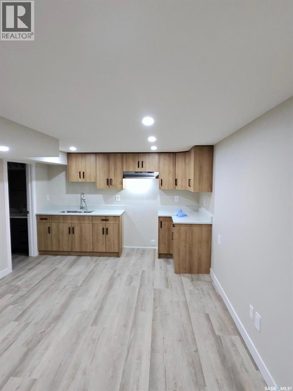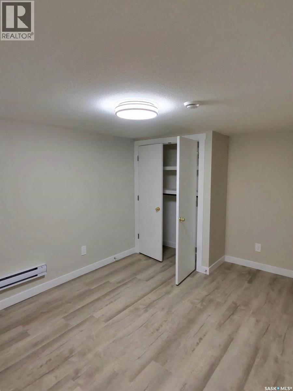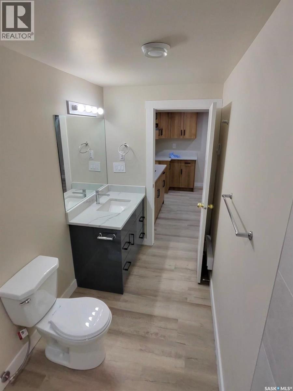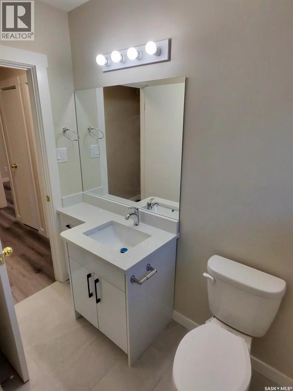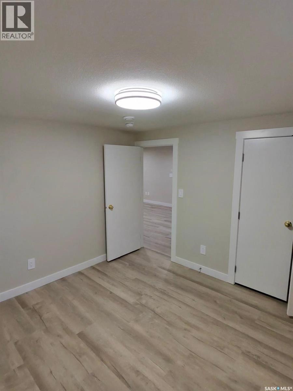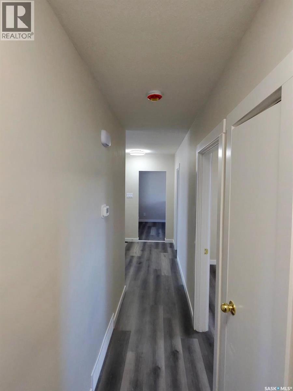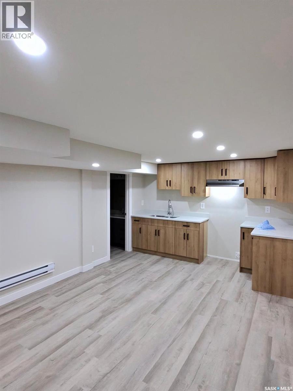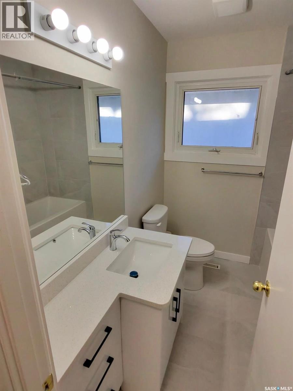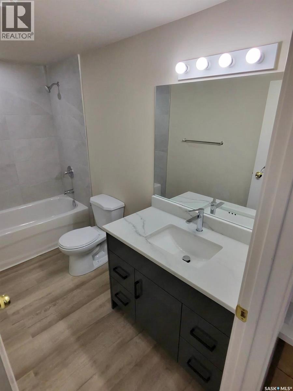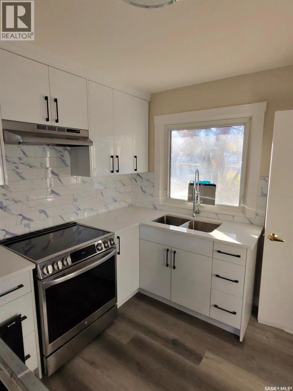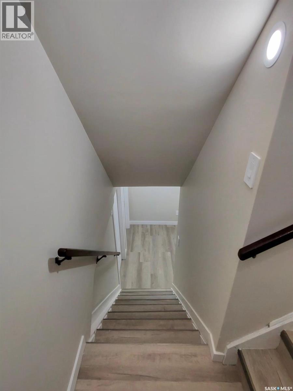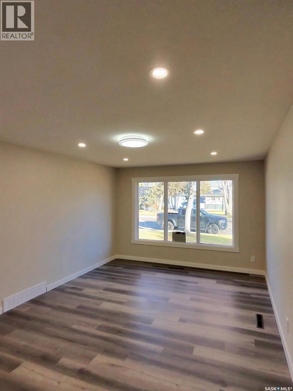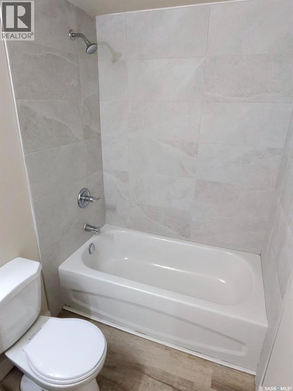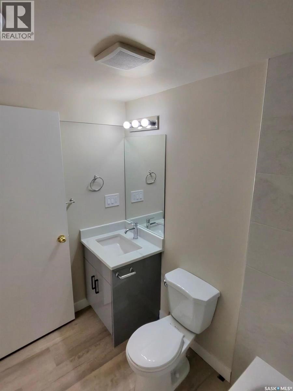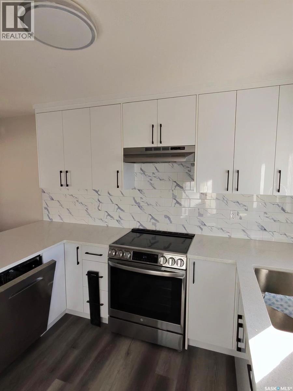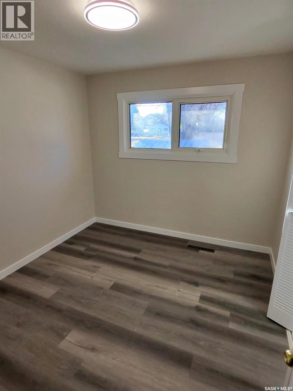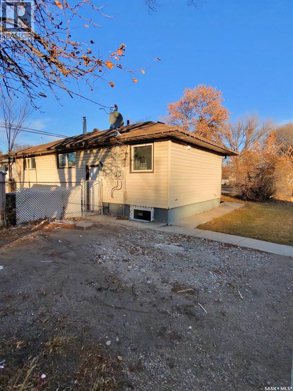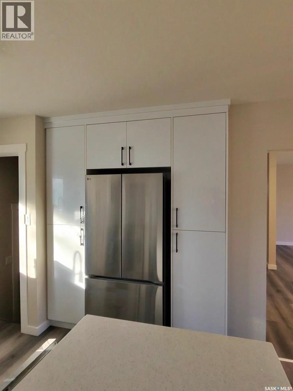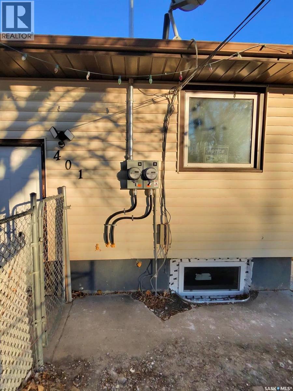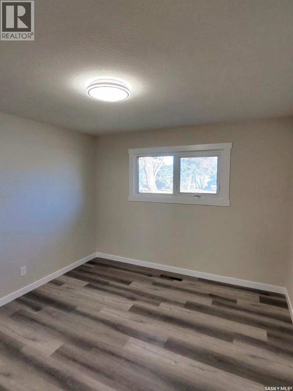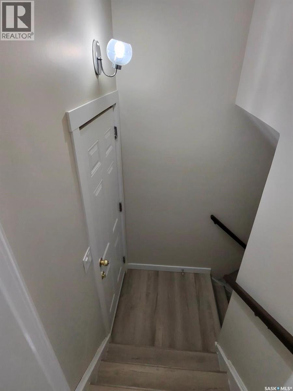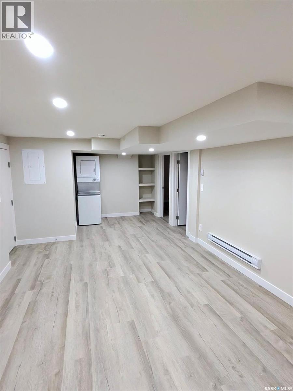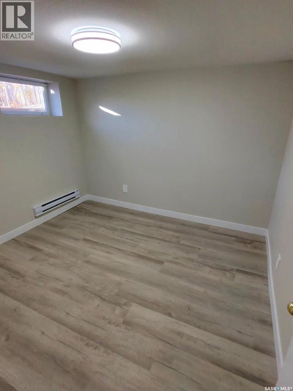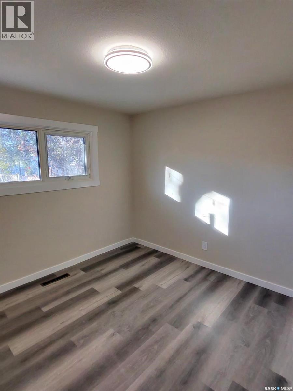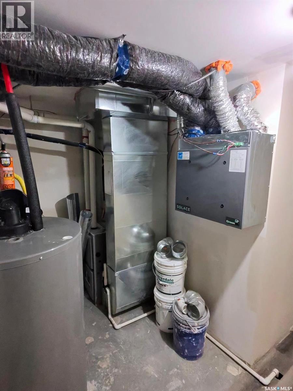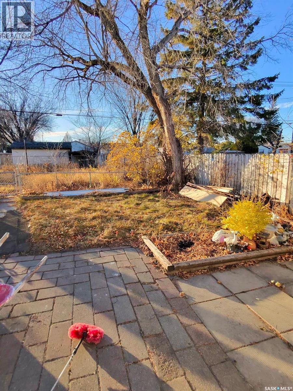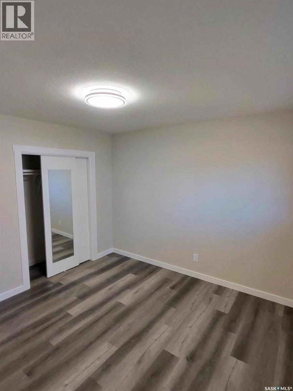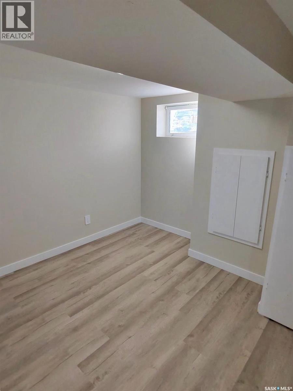Lorri Walters – Saskatoon REALTOR®
- Call or Text: (306) 221-3075
- Email: lorri@royallepage.ca
Description
Details
- Price:
- Type:
- Exterior:
- Garages:
- Bathrooms:
- Basement:
- Year Built:
- Style:
- Roof:
- Bedrooms:
- Frontage:
- Sq. Footage:
401 S Avenue N Saskatoon, Saskatchewan S7L 2Z9
$469,900
Looking for a move-in ready home with rental income potential? You’ll love this freshly renovated bungalow on a big corner lot — stylish, bright, and steps from schools, a playground, and bus stops! Main Floor: 3 bedrooms, 1 full bathroom, and a brand-new kitchen with brand new stainless steel appliances and open living space. Basement: Shared entrance with a great setup — 1 bedroom + full bath for the owner’s use, and a new built legal 2-bedroom suite with its own new kitchen, new laundry, and full bathroom. Everything is new and modern — flooring, paint, lighting, bathrooms, and appliances. New furnace, new water heater, new HRV, both side separate new electrical service with separate panels, Just move in and enjoy, or rent the suite for extra income. Possession date can be as early as buyer wants. (id:62517)
Property Details
| MLS® Number | SK022423 |
| Property Type | Single Family |
| Neigbourhood | Mount Royal SA |
| Features | Corner Site, Paved Driveway |
Building
| Bathroom Total | 3 |
| Bedrooms Total | 6 |
| Appliances | Washer, Refrigerator, Dishwasher, Dryer, Microwave, Hood Fan, Storage Shed, Stove |
| Architectural Style | Bungalow |
| Basement Development | Partially Finished |
| Basement Type | Full (partially Finished) |
| Constructed Date | 1958 |
| Heating Fuel | Natural Gas |
| Heating Type | Baseboard Heaters, Forced Air |
| Stories Total | 1 |
| Size Interior | 1,058 Ft2 |
| Type | House |
Parking
| None | |
| Parking Space(s) | 2 |
Land
| Acreage | No |
| Fence Type | Fence |
| Landscape Features | Lawn, Garden Area |
| Size Frontage | 50 Ft |
| Size Irregular | 6967.00 |
| Size Total | 6967 Sqft |
| Size Total Text | 6967 Sqft |
Rooms
| Level | Type | Length | Width | Dimensions |
|---|---|---|---|---|
| Basement | Bedroom | 10 ft ,2 in | 10 ft ,3 in | 10 ft ,2 in x 10 ft ,3 in |
| Basement | Bedroom | 11 ft | Measurements not available x 11 ft | |
| Basement | 4pc Ensuite Bath | x x x | ||
| Basement | 4pc Bathroom | X x X | ||
| Basement | Laundry Room | X x X | ||
| Basement | Kitchen | 11 ft | 11 ft | 11 ft x 11 ft |
| Basement | Living Room | 11 ft | 11 ft x Measurements not available | |
| Main Level | Kitchen | 11 ft ,1 in | 9 ft ,10 in | 11 ft ,1 in x 9 ft ,10 in |
| Main Level | Dining Room | 9 ft ,9 in | 8 ft ,1 in | 9 ft ,9 in x 8 ft ,1 in |
| Main Level | Living Room | 11 ft ,10 in | 17 ft ,8 in | 11 ft ,10 in x 17 ft ,8 in |
| Main Level | Bedroom | 9 ft ,5 in | 10 ft ,10 in | 9 ft ,5 in x 10 ft ,10 in |
| Main Level | Bedroom | 1 ft ,10 in | 11 ft ,1 in | 1 ft ,10 in x 11 ft ,1 in |
| Main Level | Bedroom | 10 ft ,10 in | 12 ft ,1 in | 10 ft ,10 in x 12 ft ,1 in |
| Main Level | 4pc Bathroom | 7 ft ,11 in | 6 ft ,5 in | 7 ft ,11 in x 6 ft ,5 in |
https://www.realtor.ca/real-estate/29077162/401-s-avenue-n-saskatoon-mount-royal-sa
Contact Us
Contact us for more information
Harsimranpal (Harsimran) Singh
Salesperson
714 Duchess Street
Saskatoon, Saskatchewan S7K 0R3
(306) 653-2213
(888) 623-6153
boyesgrouprealty.com/
