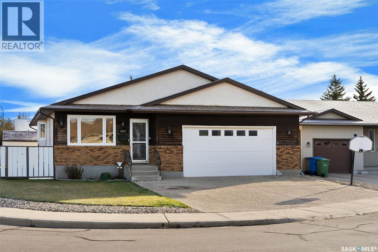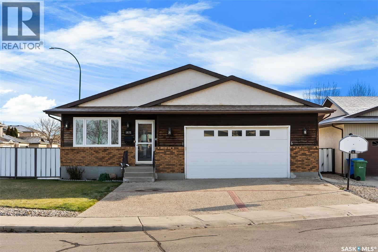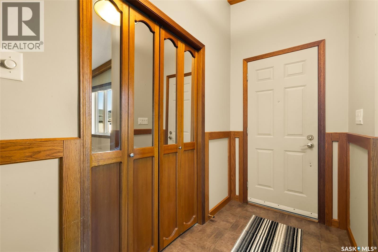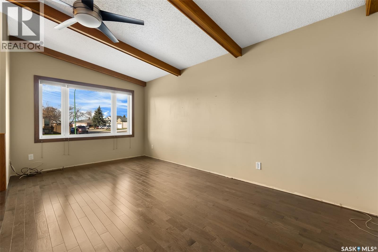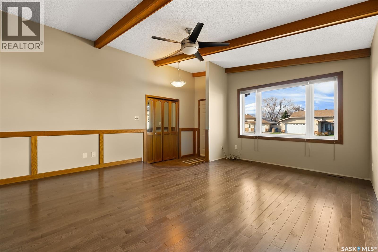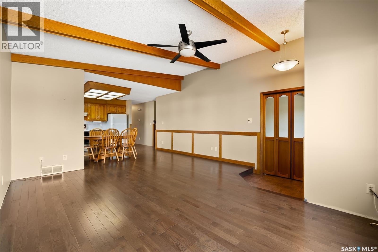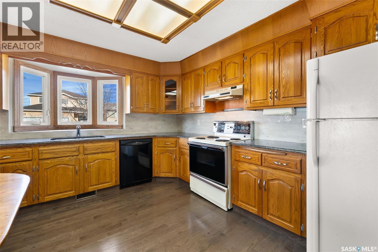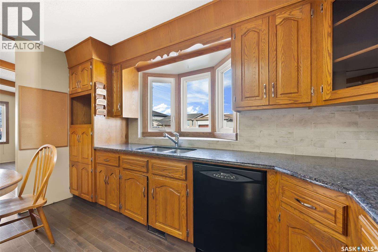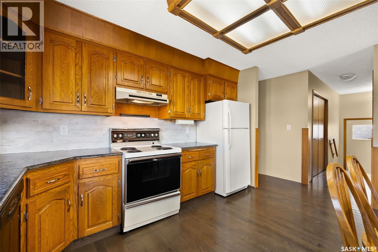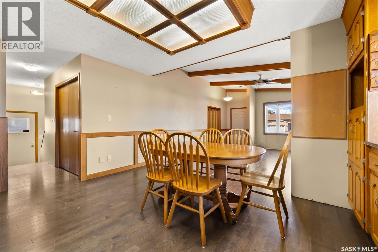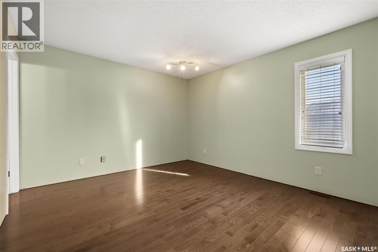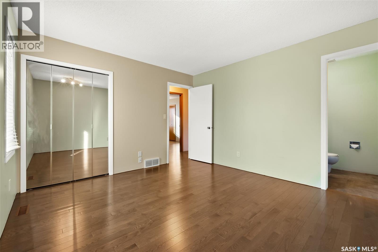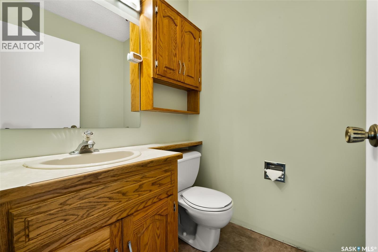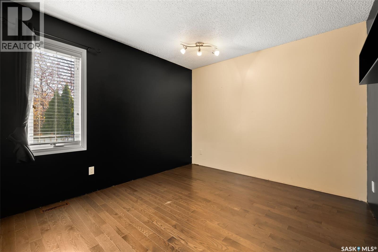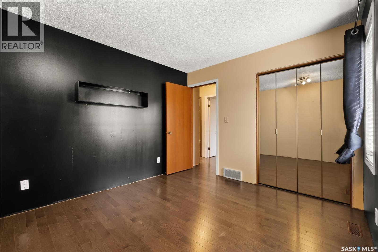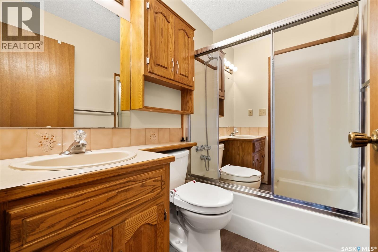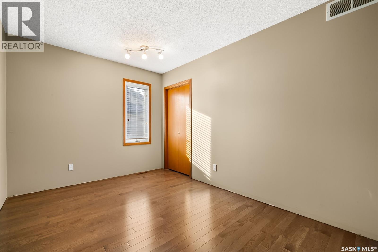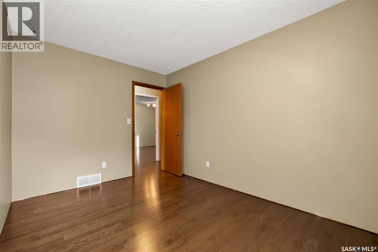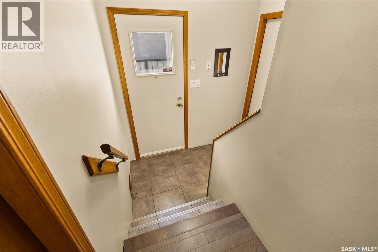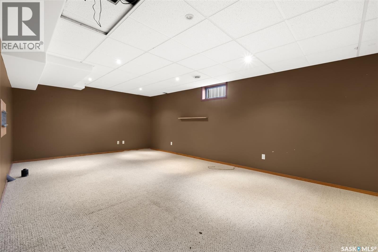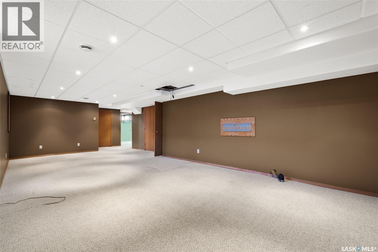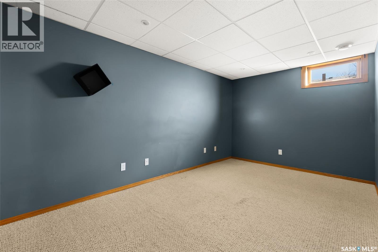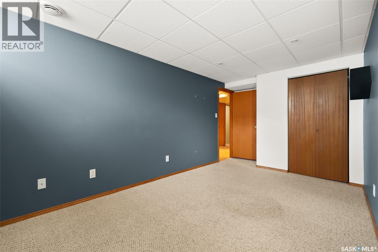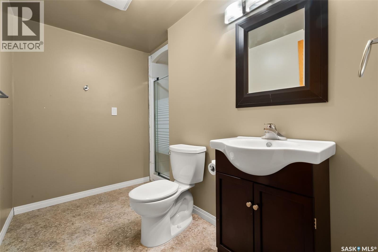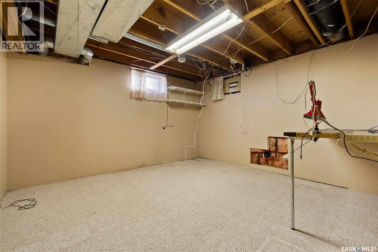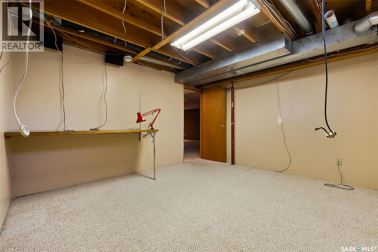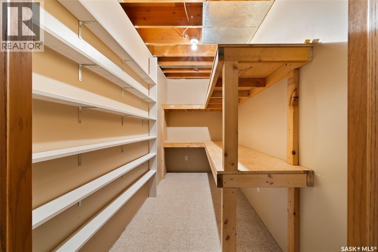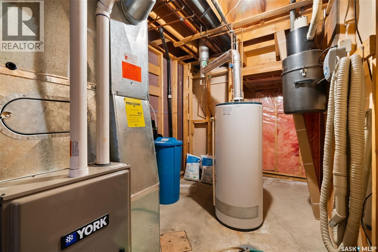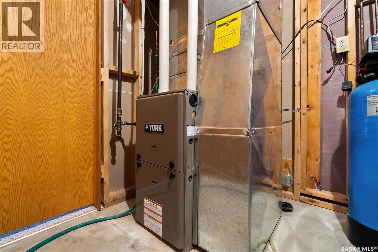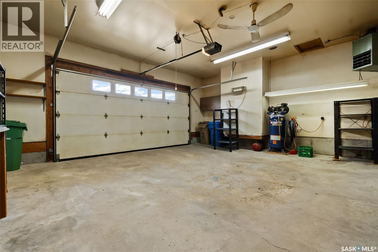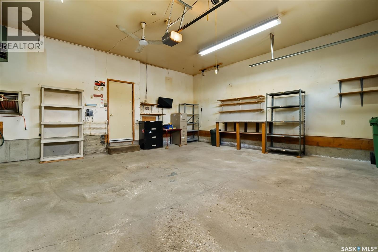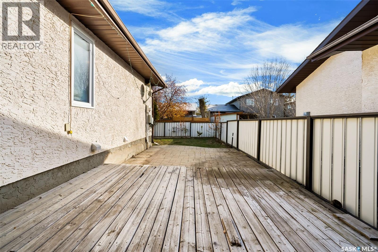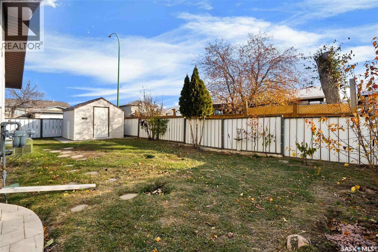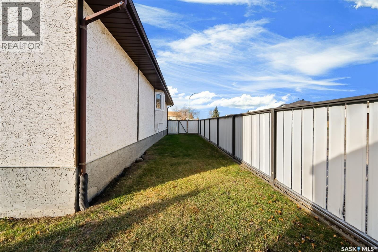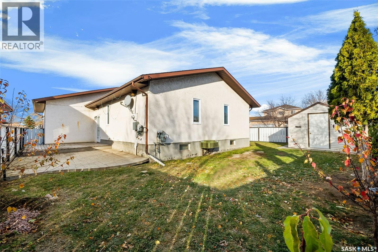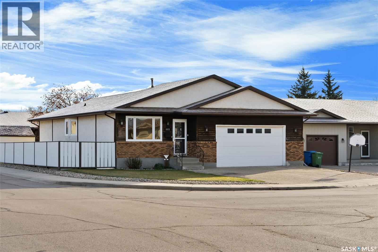Lorri Walters – Saskatoon REALTOR®
- Call or Text: (306) 221-3075
- Email: lorri@royallepage.ca
Description
Details
- Price:
- Type:
- Exterior:
- Garages:
- Bathrooms:
- Basement:
- Year Built:
- Style:
- Roof:
- Bedrooms:
- Frontage:
- Sq. Footage:
1631 Hird Court N Regina, Saskatchewan S4X 4G7
$409,900
Welcome to 1631 Hird Court. A 1206 sq. ft. bungalow nestled on a quiet cul-de-sac in the desirable neighbourhood of Lakewood! This charming home offers a perfect blend of comfort, functionality, and location. The main floor features a bright, open-concept layout with a spacious living room, a well-appointed kitchen and dining area complete with ample cabinetry and beautiful stone counter space, ideal for everyday living and entertaining. You’ll find three generous bedrooms on the main floor, including a primary suite with a private 2-piece ensuite and plenty of closet space. A full main bathroom and convenient main-floor laundry add to the home’s practicality. The fully developed basement offers incredible extra living space, including a large family room, den (or potential guest space), a third bathroom, and a versatile recreation area perfect for movie nights or a home gym. Step outside to enjoy your private, fully fenced backyard with a deck and lots of area to escape and relax, offering a peaceful retreat for summer gatherings or quiet evenings. The double attached heated garage and wide driveway provide ample parking, warmth in the winter, and additional storage space. Located in a family-friendly area close to schools, parks, walking paths, and all north-end amenities, this home truly has it all — comfort, space, and an unbeatable location. Don’t miss your opportunity to own this wonderful home in Lakewood! (id:62517)
Property Details
| MLS® Number | SK022512 |
| Property Type | Single Family |
| Neigbourhood | Lakewood |
| Features | Corner Site |
| Structure | Deck, Patio(s) |
Building
| Bathroom Total | 3 |
| Bedrooms Total | 4 |
| Appliances | Washer, Refrigerator, Dishwasher, Dryer, Garburator, Garage Door Opener Remote(s), Hood Fan, Central Vacuum, Storage Shed, Stove |
| Architectural Style | Bungalow |
| Basement Development | Finished |
| Basement Type | Full (finished) |
| Constructed Date | 1986 |
| Cooling Type | Central Air Conditioning |
| Heating Fuel | Natural Gas |
| Heating Type | Forced Air |
| Stories Total | 1 |
| Size Interior | 1,206 Ft2 |
| Type | House |
Parking
| Attached Garage | |
| Heated Garage | |
| Parking Space(s) | 5 |
Land
| Acreage | No |
| Fence Type | Fence |
| Landscape Features | Lawn |
| Size Irregular | 5247.00 |
| Size Total | 5247 Sqft |
| Size Total Text | 5247 Sqft |
Rooms
| Level | Type | Length | Width | Dimensions |
|---|---|---|---|---|
| Basement | Other | 29 ft ,4 in | 13 ft ,3 in | 29 ft ,4 in x 13 ft ,3 in |
| Basement | Bedroom | 14 ft ,6 in | 8 ft ,8 in | 14 ft ,6 in x 8 ft ,8 in |
| Basement | Den | 13 ft | 12 ft ,1 in | 13 ft x 12 ft ,1 in |
| Basement | 3pc Bathroom | 5 ft | 8 ft ,8 in | 5 ft x 8 ft ,8 in |
| Main Level | Living Room | 14 ft ,6 in | 16 ft ,7 in | 14 ft ,6 in x 16 ft ,7 in |
| Main Level | Kitchen/dining Room | 14 ft ,6 in | 13 ft | 14 ft ,6 in x 13 ft |
| Main Level | 4pc Bathroom | 5 ft | 7 ft ,1 in | 5 ft x 7 ft ,1 in |
| Main Level | Bedroom | 10 ft | 11 ft ,2 in | 10 ft x 11 ft ,2 in |
| Main Level | Bedroom | 8 ft ,9 in | 12 ft ,3 in | 8 ft ,9 in x 12 ft ,3 in |
| Main Level | Primary Bedroom | 12 ft ,7 in | 11 ft ,7 in | 12 ft ,7 in x 11 ft ,7 in |
| Main Level | 2pc Ensuite Bath | 5 ft | 5 ft | 5 ft x 5 ft |
https://www.realtor.ca/real-estate/29074971/1631-hird-court-n-regina-lakewood
Contact Us
Contact us for more information

Jimmy Schimmel
Salesperson
111 2nd Avenue South, Unit 400
Saskatoon, Saskatchewan S7K 1K6
(888) 204-8554
