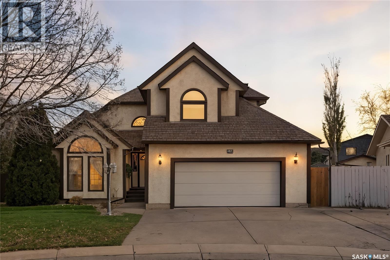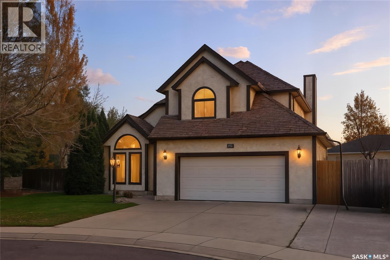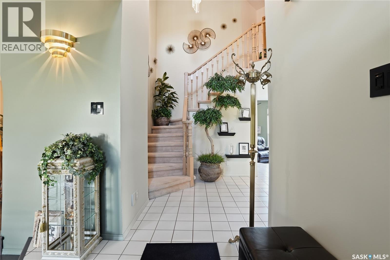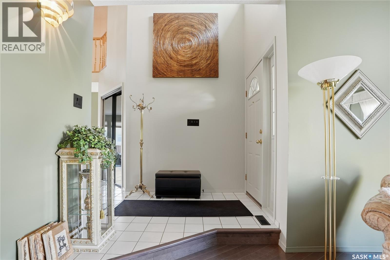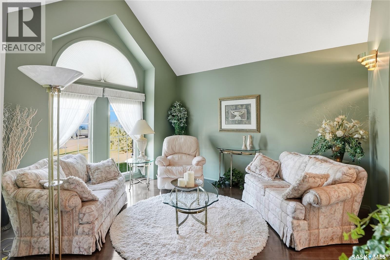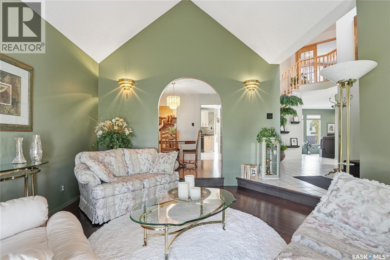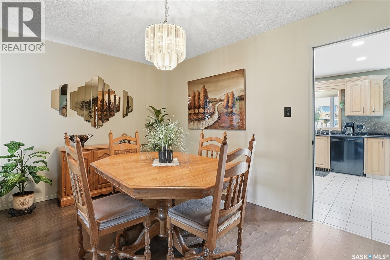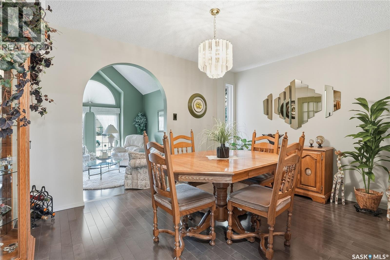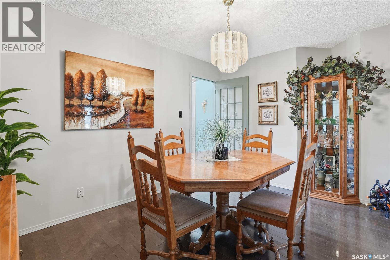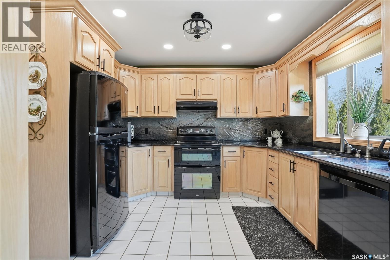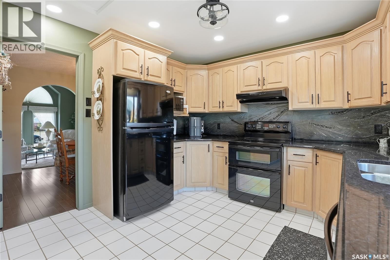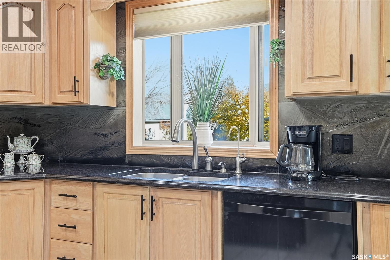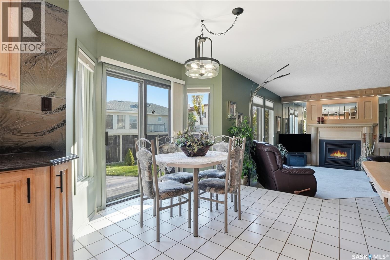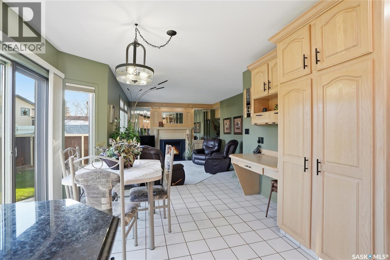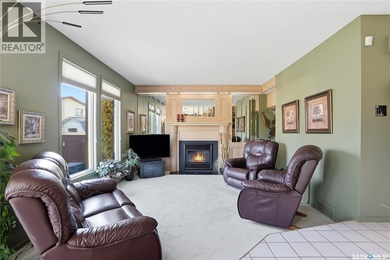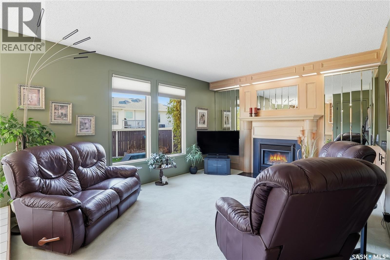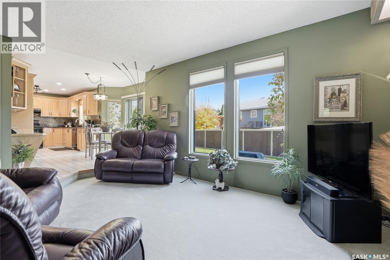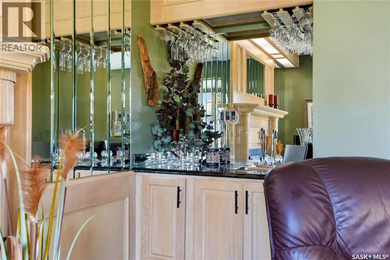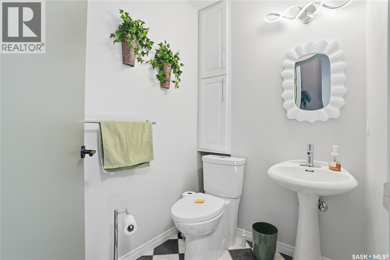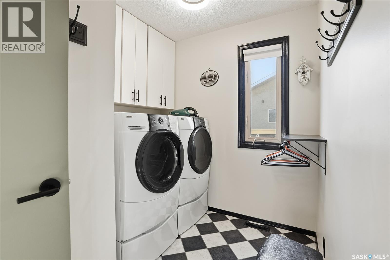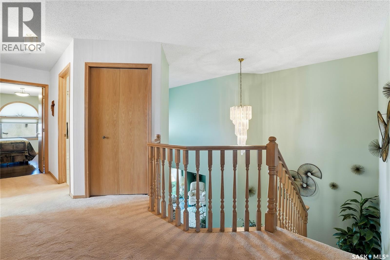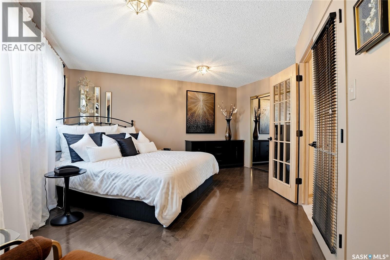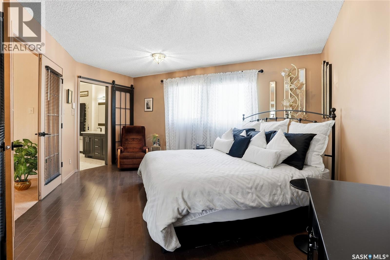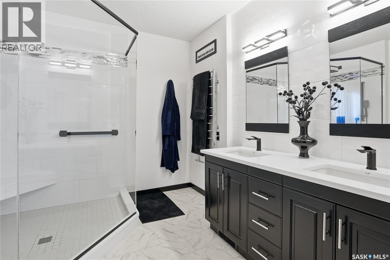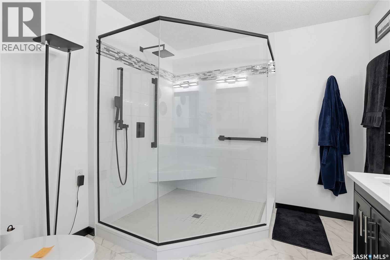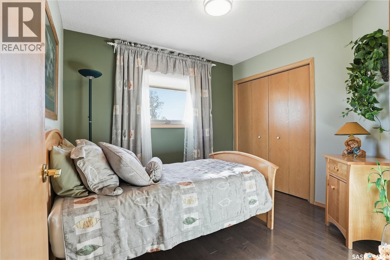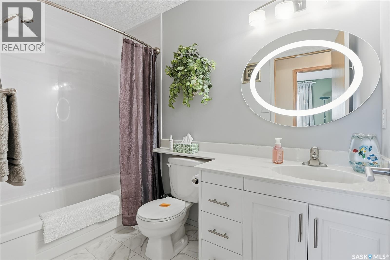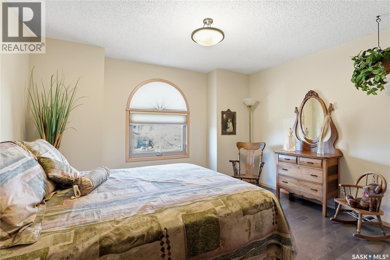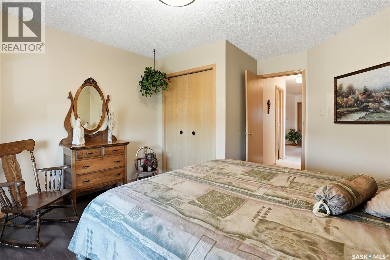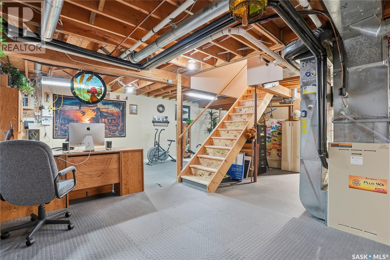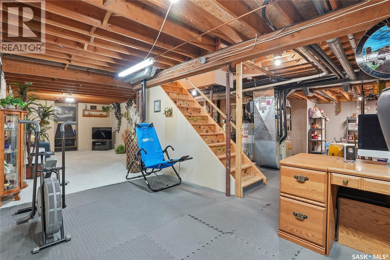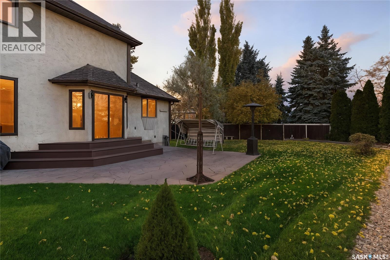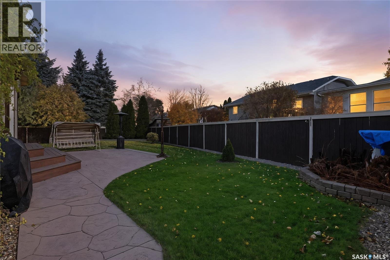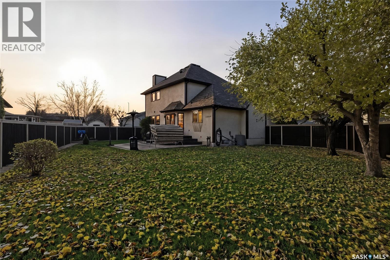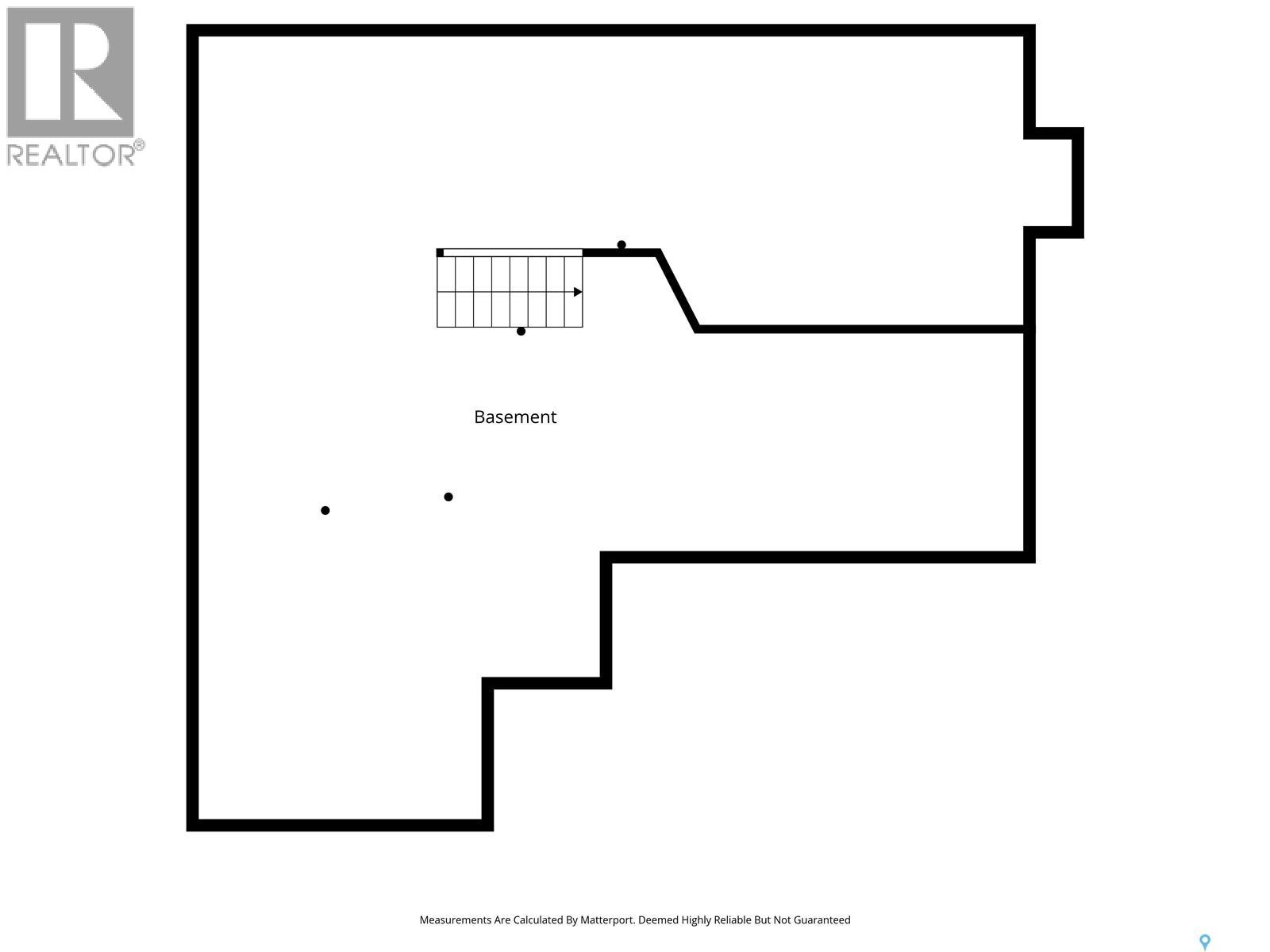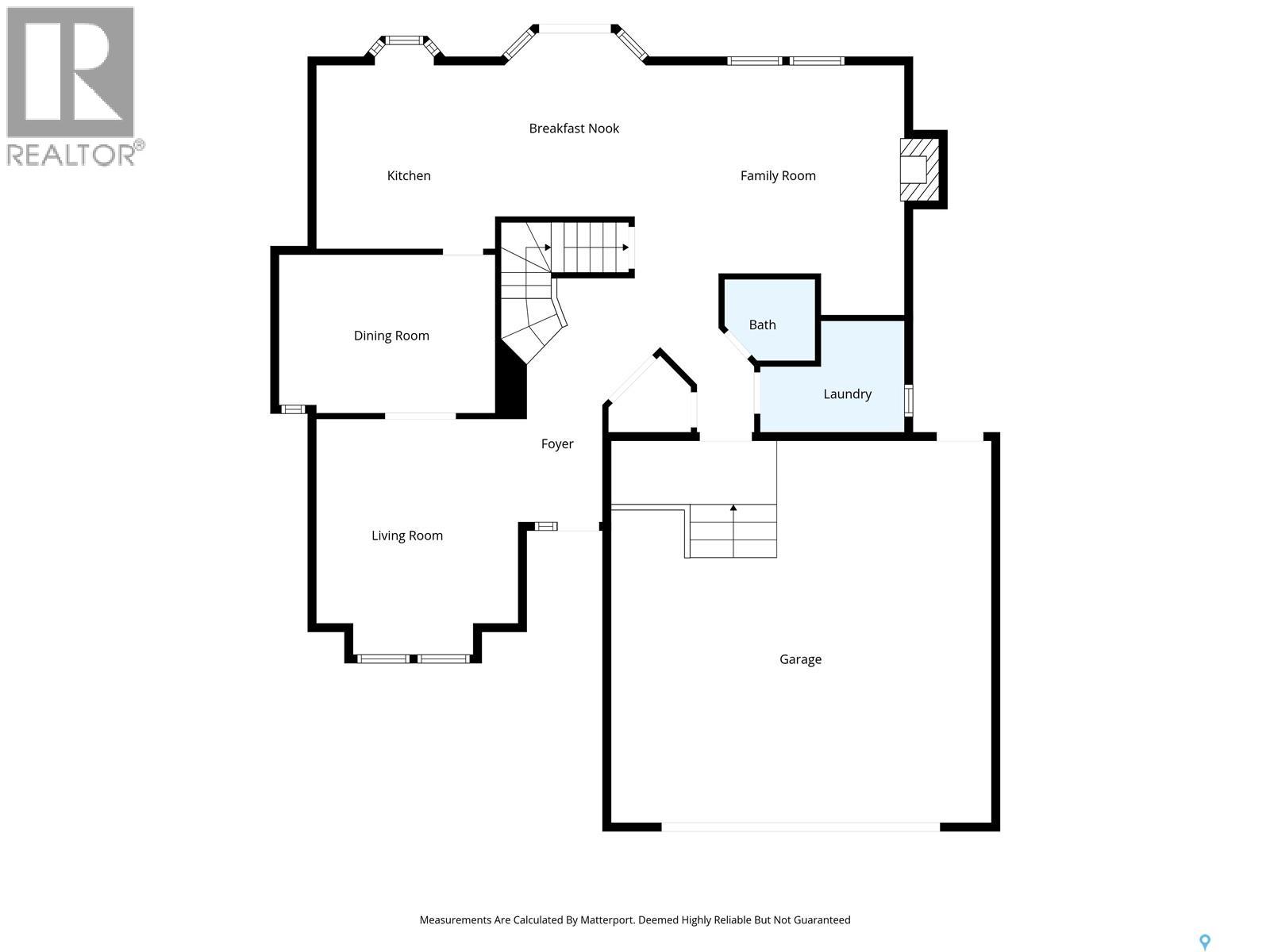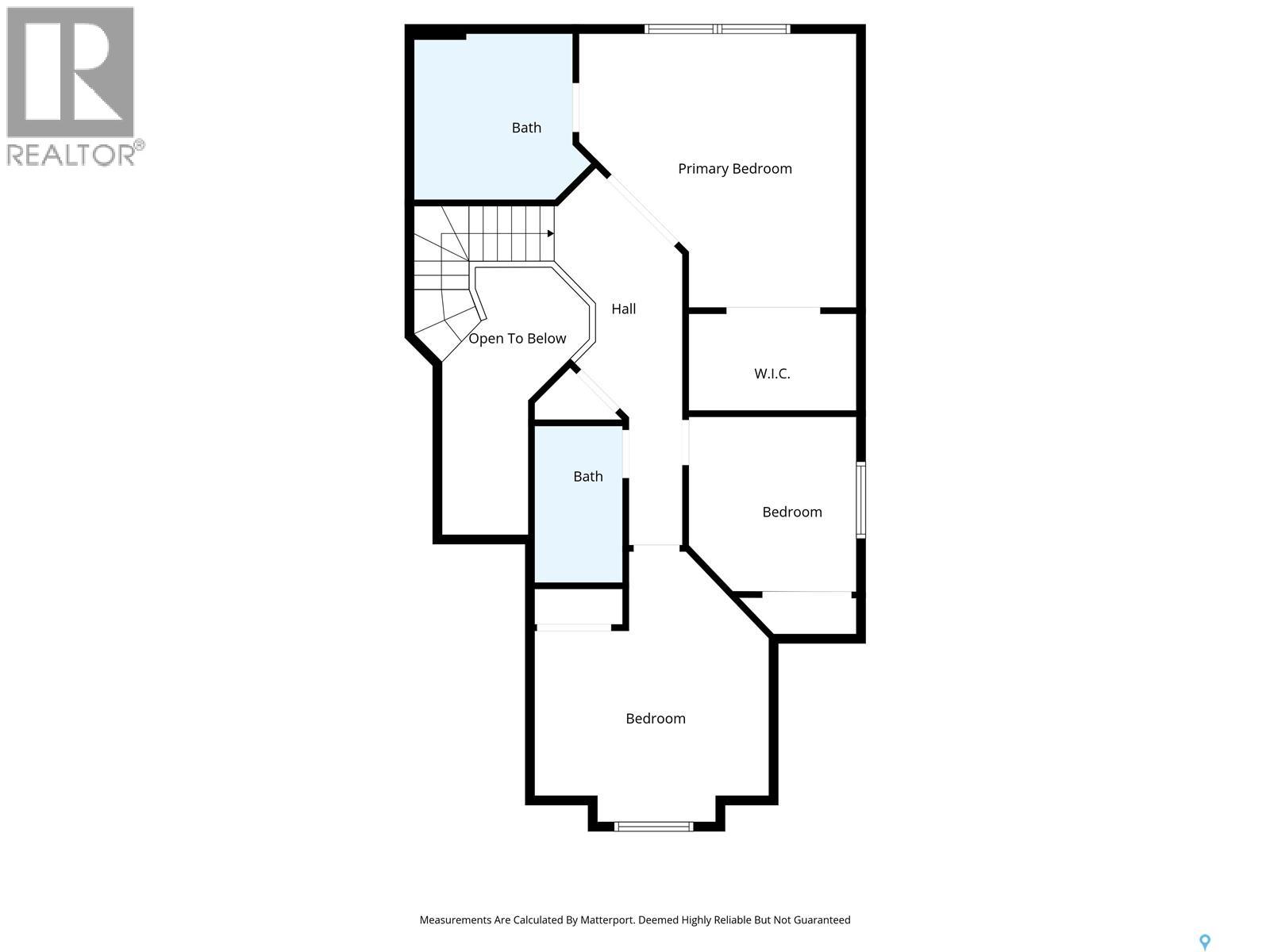Lorri Walters – Saskatoon REALTOR®
- Call or Text: (306) 221-3075
- Email: lorri@royallepage.ca
Description
Details
- Price:
- Type:
- Exterior:
- Garages:
- Bathrooms:
- Basement:
- Year Built:
- Style:
- Roof:
- Bedrooms:
- Frontage:
- Sq. Footage:
206 Haslam Court Saskatoon, Saskatchewan S7S 1E3
$649,900
Welcome to 206 Haslam Court, a beautifully maintained two-storey home on a quiet Silverspring cul-de-sac. Strong rooflines, vaulted front windows and mature landscaping create standout curb appeal. With 2,036 square feet above grade plus a large, partially finished lower level, the plan delivers real family function with formal living and dining rooms, a bright family room with a gas fireplace, and a sunny breakfast nook that opens to the stamped concrete patio and private, treed yard. The kitchen offers solid wood cabinetry, updated counters and backsplash, and an efficient L-shaped layout with a peninsula for prep and seating. Upstairs are three comfortable bedrooms. The primary suite features a walk-in closet and a modern ensuite with double sinks and a custom tile shower. The basement is framed, insulated and wired, making it easy to finish a fourth bedroom, a gym or a theatre. Major work has already been done: new shingles in 2019, central air in 2019, gas fireplace in 2017, stamped patio in 2011, underground sprinklers in 2014, bedroom and main-floor hardwood upgrades in 2017 and 2021, and bathroom renovations in 2020 and 2025. The home also benefits from triple-pane windows with selective replacements, including the arched units in 2018. The oversized driveway and attached double garage offer excellent off-street parking on a 7,840 square foot lot. Silverspring is loved for its parks, paths, schools and quick access to the U of S, Preston Crossing and Circle Drive. This is a cared-for, well-located home with smart updates where it counts. (id:62517)
Property Details
| MLS® Number | SK023552 |
| Property Type | Single Family |
| Neigbourhood | Silverspring |
| Features | Cul-de-sac, Treed |
| Structure | Patio(s) |
Building
| Bathroom Total | 3 |
| Bedrooms Total | 3 |
| Appliances | Washer, Refrigerator, Dishwasher, Dryer, Alarm System, Window Coverings, Garage Door Opener Remote(s), Hood Fan, Storage Shed, Stove |
| Basement Development | Partially Finished |
| Basement Type | Full (partially Finished) |
| Constructed Date | 1988 |
| Cooling Type | Central Air Conditioning |
| Fire Protection | Alarm System |
| Fireplace Fuel | Electric,gas |
| Fireplace Present | Yes |
| Fireplace Type | Conventional,conventional |
| Heating Fuel | Natural Gas |
| Heating Type | Forced Air |
| Stories Total | 2 |
| Size Interior | 2,036 Ft2 |
| Type | House |
Parking
| Attached Garage | |
| Parking Space(s) | 4 |
Land
| Acreage | No |
| Fence Type | Fence |
| Landscape Features | Lawn, Underground Sprinkler |
| Size Irregular | 7840.00 |
| Size Total | 7840 Sqft |
| Size Total Text | 7840 Sqft |
Rooms
| Level | Type | Length | Width | Dimensions |
|---|---|---|---|---|
| Second Level | Bedroom | 13 ft ,7 in | 12 ft ,10 in | 13 ft ,7 in x 12 ft ,10 in |
| Main Level | Living Room | 14 ft ,2 in | 12 ft ,1 in | 14 ft ,2 in x 12 ft ,1 in |
| Main Level | Dining Room | 13 ft | 9 ft ,6 in | 13 ft x 9 ft ,6 in |
| Main Level | Kitchen | 11 ft | 10 ft ,8 in | 11 ft x 10 ft ,8 in |
| Main Level | Family Room | 16 ft ,2 in | 15 ft | 16 ft ,2 in x 15 ft |
| Main Level | Dining Nook | 11 ft | 9 ft | 11 ft x 9 ft |
| Main Level | 2pc Bathroom | Measurements not available | ||
| Main Level | Laundry Room | 8 ft ,8 in | 6 ft ,8 in | 8 ft ,8 in x 6 ft ,8 in |
| Main Level | Bedroom | 15 ft ,2 in | 15 ft | 15 ft ,2 in x 15 ft |
| Main Level | 4pc Ensuite Bath | Measurements not available | ||
| Main Level | Bedroom | 9 ft ,6 in | 9 ft ,2 in | 9 ft ,6 in x 9 ft ,2 in |
| Main Level | 4pc Bathroom | Measurements not available |
https://www.realtor.ca/real-estate/29075596/206-haslam-court-saskatoon-silverspring
Contact Us
Contact us for more information

Joshua J Boettcher
Salesperson
saskatoonrealestate.com/
#211 - 220 20th St W
Saskatoon, Saskatchewan S7M 0W9
(866) 773-5421

Conor P Palendat
Salesperson
#211 - 220 20th St W
Saskatoon, Saskatchewan S7M 0W9
(866) 773-5421
