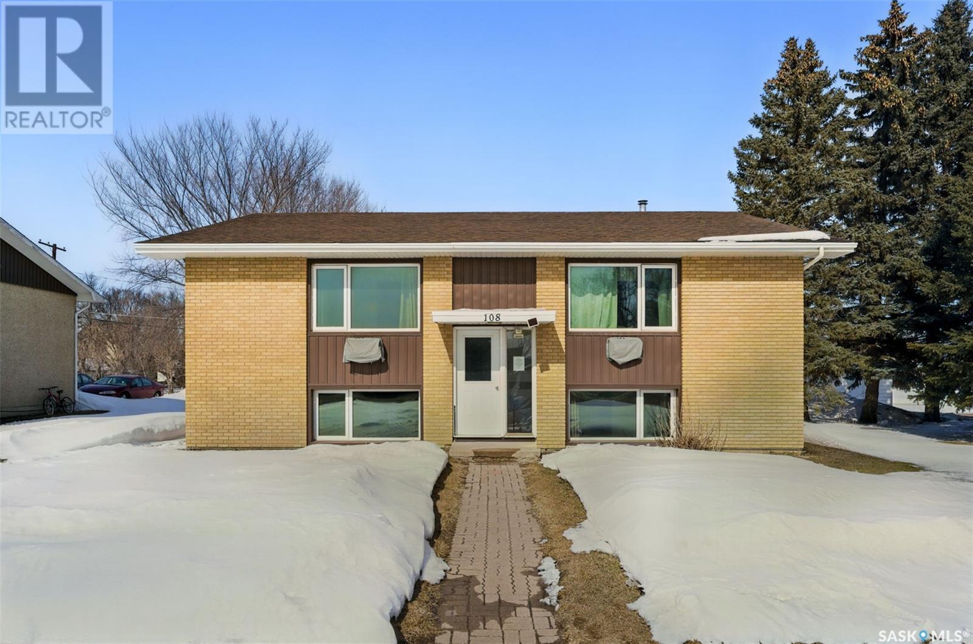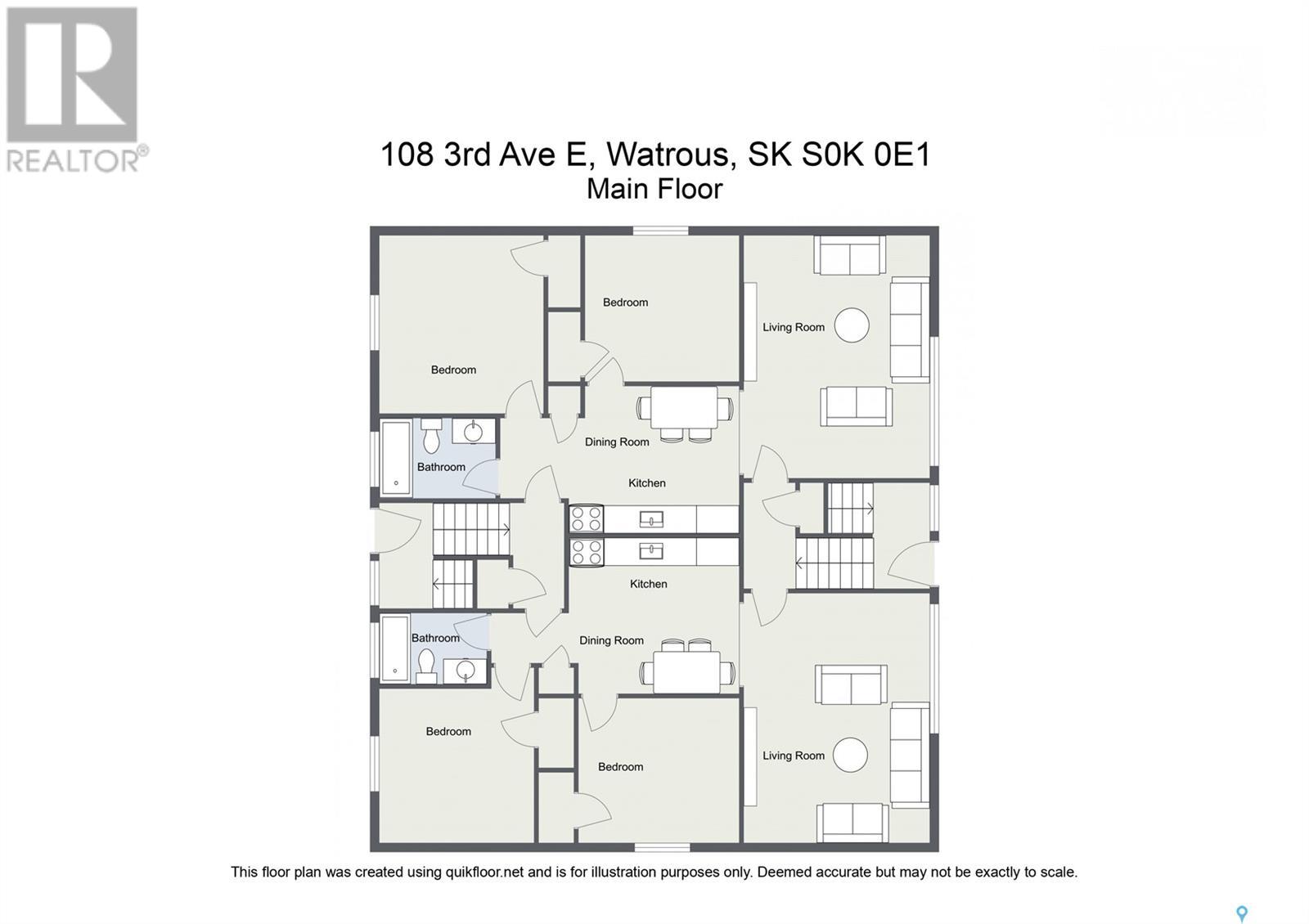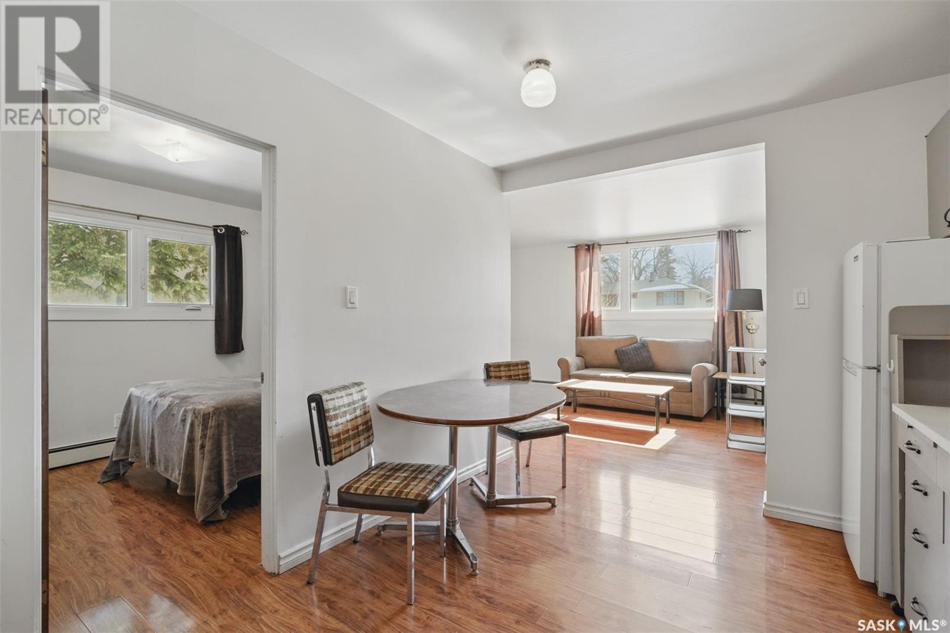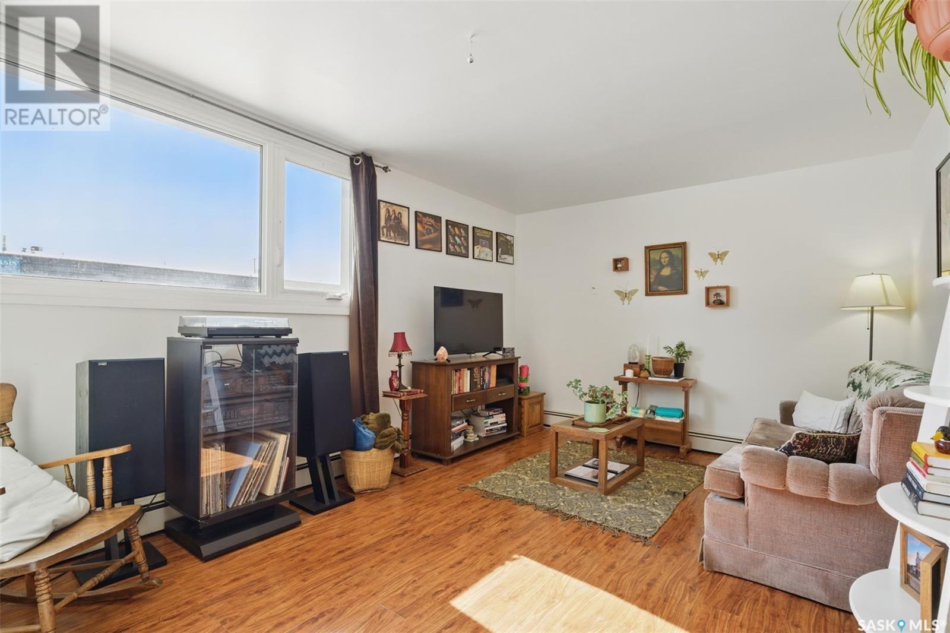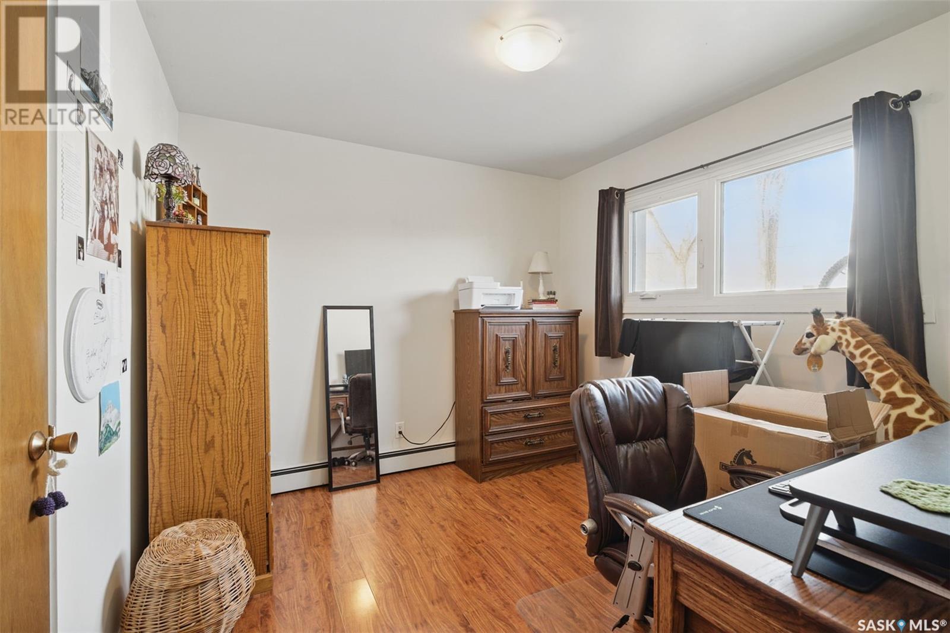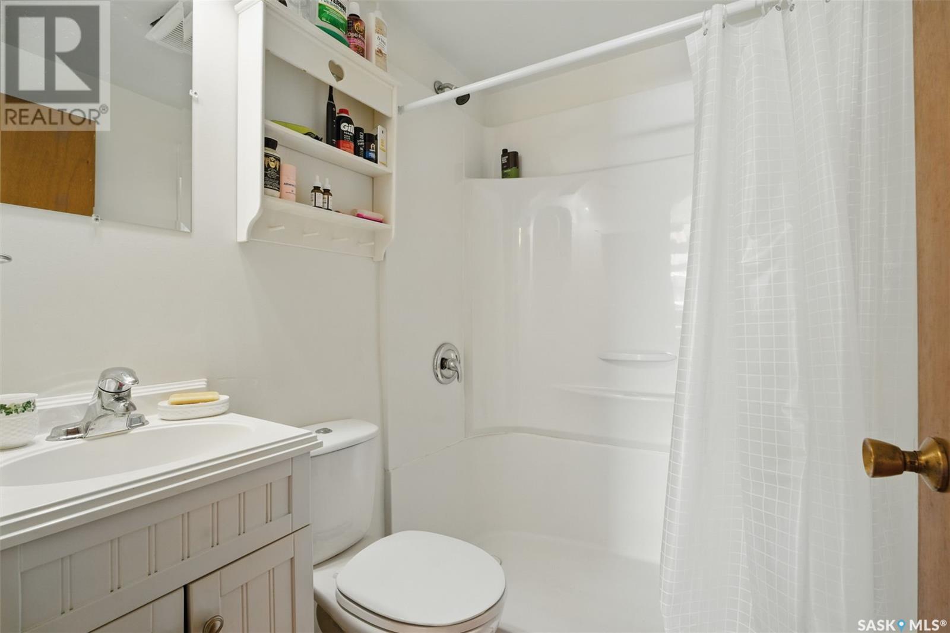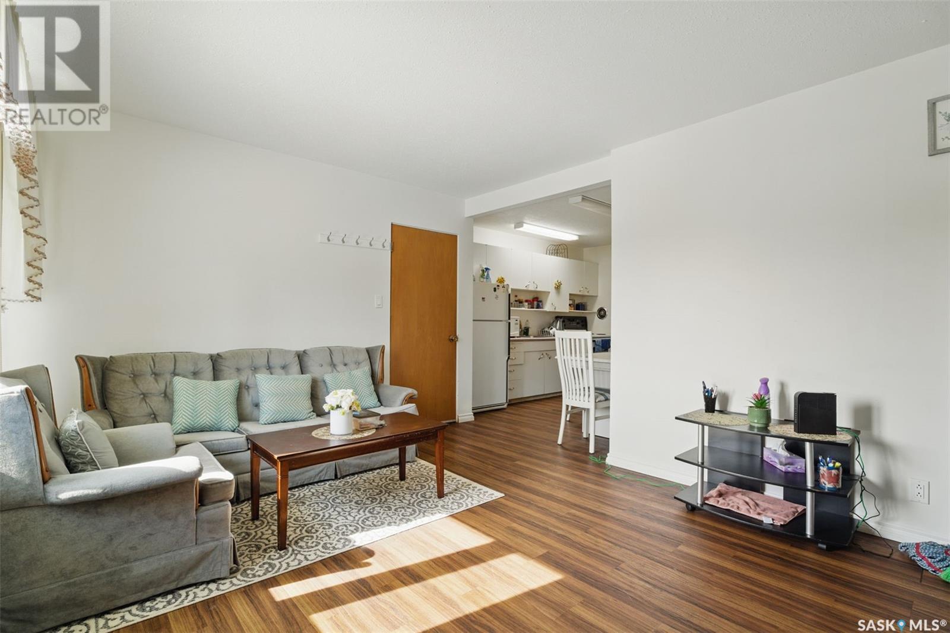Lorri Walters – Saskatoon REALTOR®
- Call or Text: (306) 221-3075
- Email: lorri@royallepage.ca
Description
Details
- Price:
- Type:
- Exterior:
- Garages:
- Bathrooms:
- Basement:
- Year Built:
- Style:
- Roof:
- Bedrooms:
- Frontage:
- Sq. Footage:
108 3rd Avenue E Watrous, Saskatchewan S0K 4T0
$450,000
Great Investment Opportunity in Watrous! Meticulously maintained 4-plex featuring three spacious 2-bedroom units and one 1-bedroom unit. Lots of recent upgrades including new shingles and windows throughout. Each unit has its own electrical meter. Heat is shared through a central boiler system, and water is also shared. Located just steps away from shopping and everyday conveniences in the heart of the Watrous community. A fantastic opportunity in a thriving town with strong rental demand. Contact your favourite REALTOR® today to schedule your showing! (id:62517)
Property Details
| MLS® Number | SK001937 |
| Property Type | Single Family |
| Features | Rectangular |
Building
| Bathroom Total | 4 |
| Bedrooms Total | 7 |
| Appliances | Washer, Refrigerator, Dryer, Storage Shed, Stove |
| Architectural Style | Raised Bungalow |
| Basement Type | Full |
| Constructed Date | 1964 |
| Cooling Type | Window Air Conditioner |
| Heating Fuel | Natural Gas |
| Heating Type | Hot Water |
| Stories Total | 1 |
| Size Interior | 1,471 Ft2 |
| Type | Fourplex |
Parking
| Gravel | |
| Parking Space(s) | 5 |
Land
| Acreage | No |
| Landscape Features | Lawn |
| Size Frontage | 75 Ft |
| Size Irregular | 0.24 |
| Size Total | 0.24 Ac |
| Size Total Text | 0.24 Ac |
Rooms
| Level | Type | Length | Width | Dimensions |
|---|---|---|---|---|
| Basement | Living Room | 10 ft ,11 in | 15 ft ,4 in | 10 ft ,11 in x 15 ft ,4 in |
| Basement | Kitchen/dining Room | 9 ft ,4 in | 11 ft ,7 in | 9 ft ,4 in x 11 ft ,7 in |
| Basement | Bedroom | 11 ft ,7 in | 8 ft ,11 in | 11 ft ,7 in x 8 ft ,11 in |
| Basement | 4pc Bathroom | 4 ft ,11 in | 6 ft ,3 in | 4 ft ,11 in x 6 ft ,3 in |
| Basement | Other | 11 ft ,4 in | 9 ft ,11 in | 11 ft ,4 in x 9 ft ,11 in |
| Basement | Living Room | 15 ft ,5 in | 10 ft ,11 in | 15 ft ,5 in x 10 ft ,11 in |
| Basement | Kitchen/dining Room | 11 ft ,7 in | 9 ft ,6 in | 11 ft ,7 in x 9 ft ,6 in |
| Basement | Bedroom | 10 ft ,9 in | 8 ft ,11 in | 10 ft ,9 in x 8 ft ,11 in |
| Basement | Bedroom | 9 ft ,6 in | 9 ft ,11 in | 9 ft ,6 in x 9 ft ,11 in |
| Basement | 3pc Bathroom | 4 ft ,11 in | 5 ft ,11 in | 4 ft ,11 in x 5 ft ,11 in |
| Main Level | Living Room | 11 ft ,5 in | 15 ft ,11 in | 11 ft ,5 in x 15 ft ,11 in |
| Main Level | Kitchen/dining Room | 9 ft ,7 in | 11 ft ,4 in | 9 ft ,7 in x 11 ft ,4 in |
| Main Level | Bedroom | 10 ft ,9 in | 9 ft ,5 in | 10 ft ,9 in x 9 ft ,5 in |
| Main Level | Bedroom | 9 ft ,11 in | 11 ft ,3 in | 9 ft ,11 in x 11 ft ,3 in |
| Main Level | 4pc Bathroom | 4 ft ,11 in | 6 ft ,7 in | 4 ft ,11 in x 6 ft ,7 in |
| Main Level | Living Room | 11 ft ,4 in | 15 ft ,10 in | 11 ft ,4 in x 15 ft ,10 in |
| Main Level | Kitchen/dining Room | 11 ft ,4 in | 9 ft ,5 in | 11 ft ,4 in x 9 ft ,5 in |
| Main Level | Bedroom | 10 ft ,9 in | 9 ft ,4 in | 10 ft ,9 in x 9 ft ,4 in |
| Main Level | Bedroom | 9 ft ,11 in | 10 ft ,7 in | 9 ft ,11 in x 10 ft ,7 in |
| Main Level | 4pc Bathroom | 4 ft ,11 in | 6 ft ,8 in | 4 ft ,11 in x 6 ft ,8 in |
https://www.realtor.ca/real-estate/28127868/108-3rd-avenue-e-watrous
Contact Us
Contact us for more information

Zach Smith
Salesperson
#211 - 220 20th St W
Saskatoon, Saskatchewan S7M 0W9
(866) 773-5421

Frederick Bodnarus
Salesperson
#211 - 220 20th St W
Saskatoon, Saskatchewan S7M 0W9
(866) 773-5421
