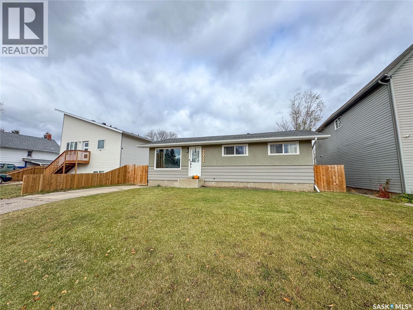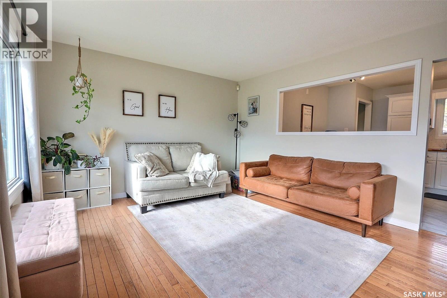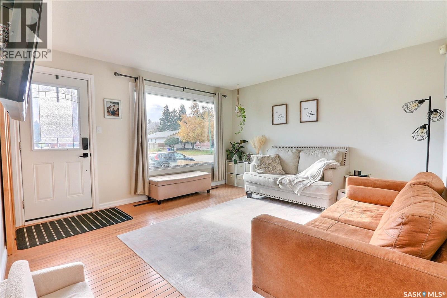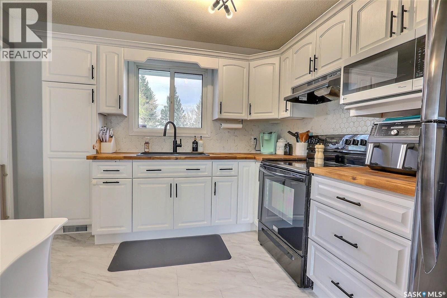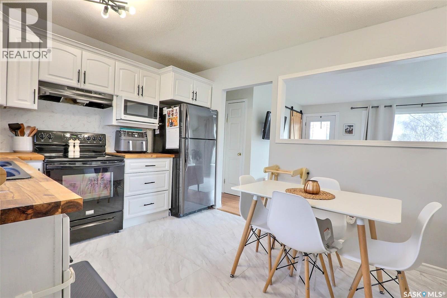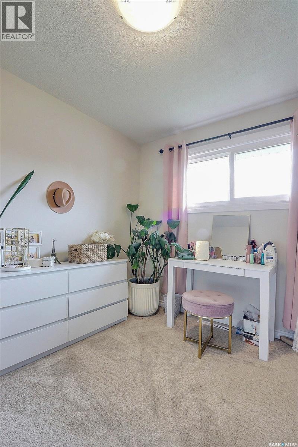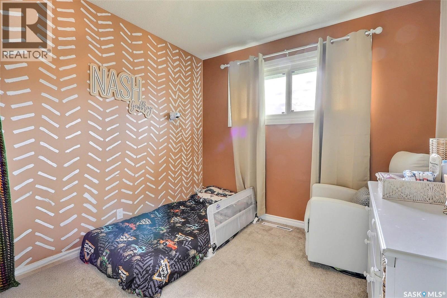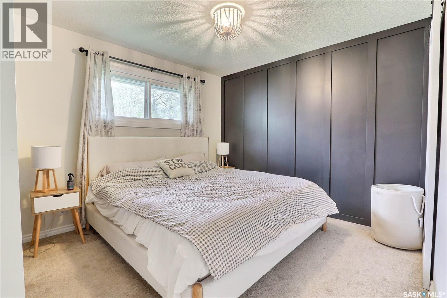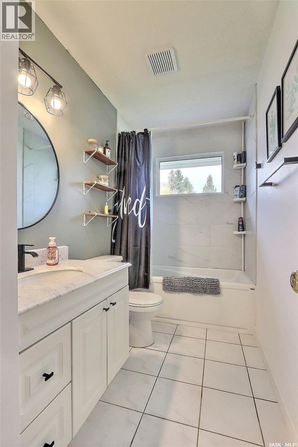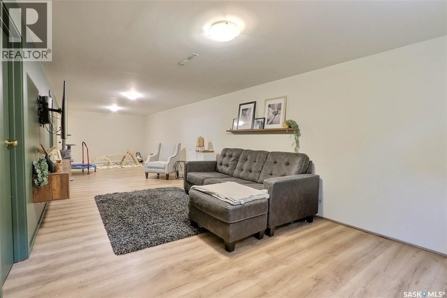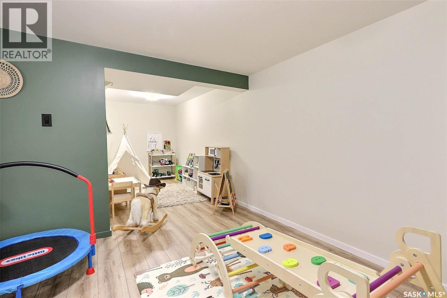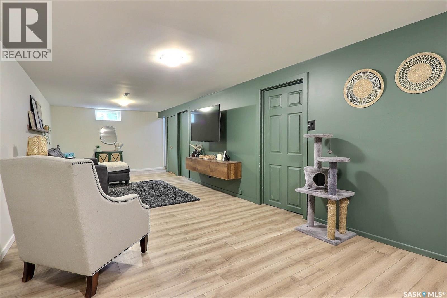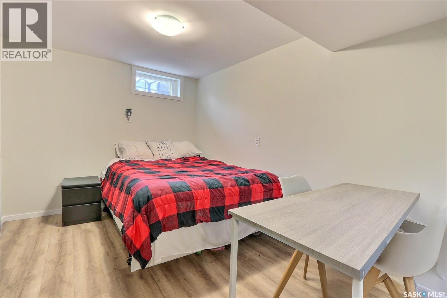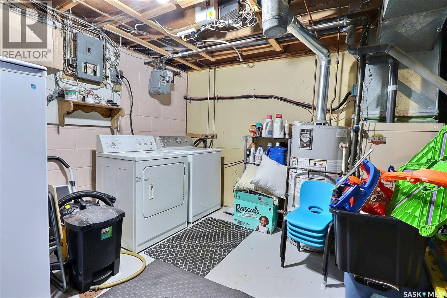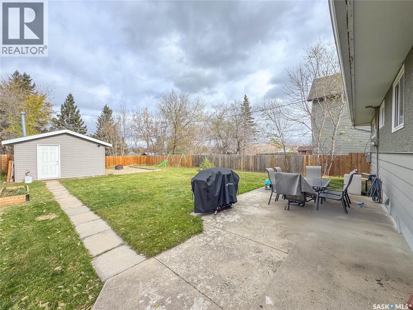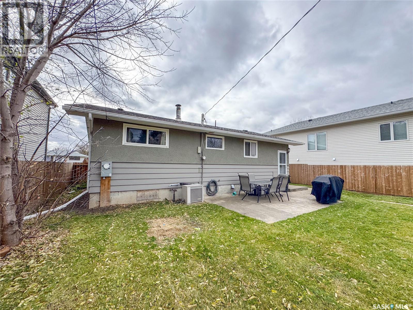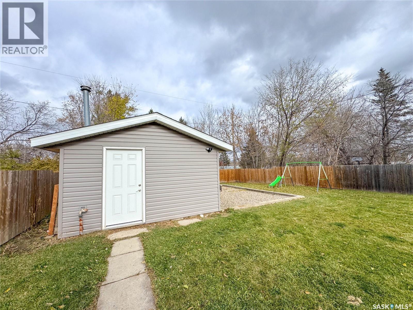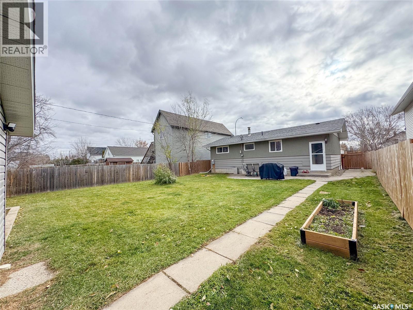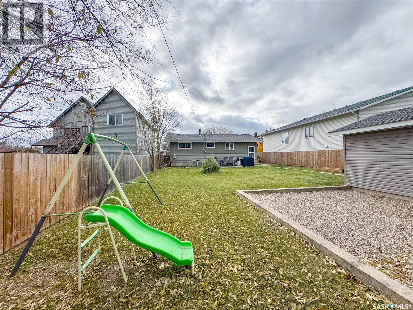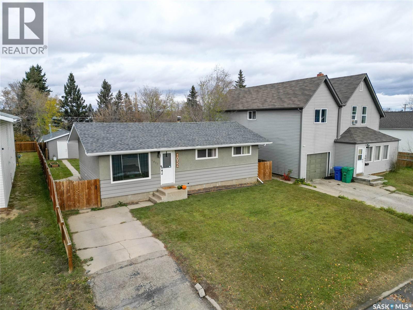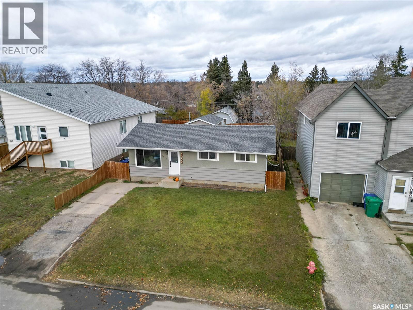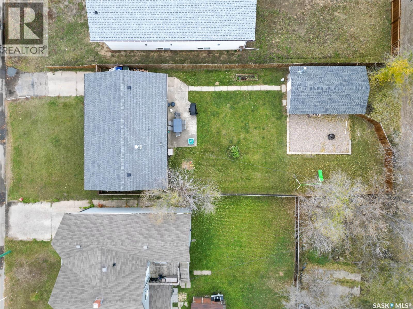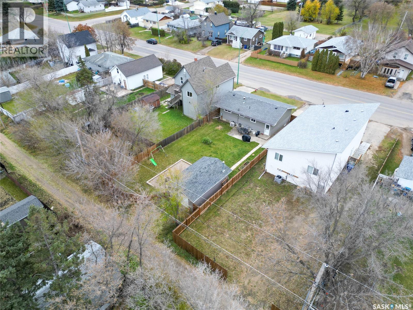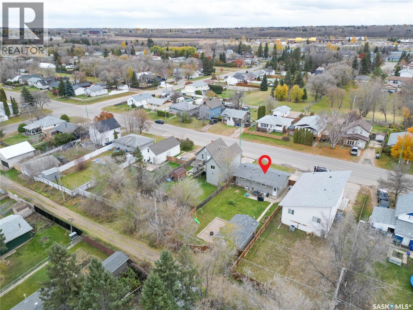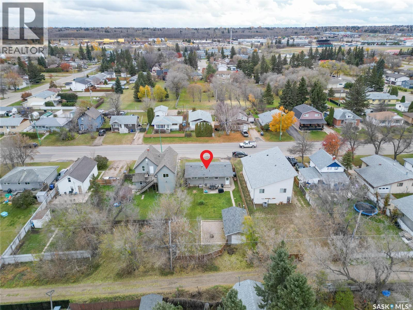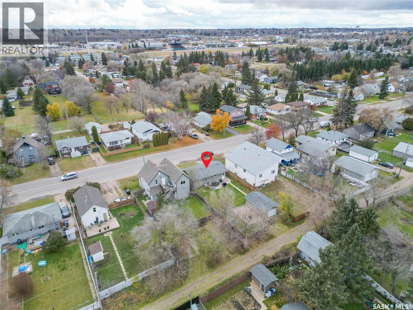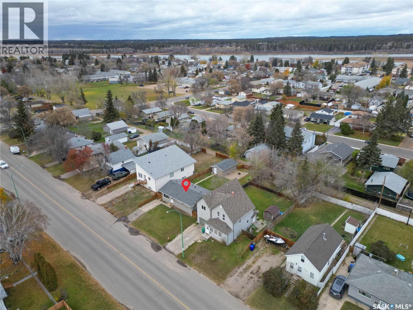Lorri Walters – Saskatoon REALTOR®
- Call or Text: (306) 221-3075
- Email: lorri@royallepage.ca
Description
Details
- Price:
- Type:
- Exterior:
- Garages:
- Bathrooms:
- Basement:
- Year Built:
- Style:
- Roof:
- Bedrooms:
- Frontage:
- Sq. Footage:
1052 4th Street E Prince Albert, Saskatchewan S6V 0K9
$237,500
This charming 864 sq/ft bungalow is move-in ready and full of updates! The bright living room features gleaming hardwood floors and a large south-facing window that fills the space with natural light. The cozy, remodelled eat-in kitchen offers white cabinets, butcher block countertops, black hardware, and matching appliances for a clean, modern look. The main floor includes three comfortable bedrooms and a full bathroom. Downstairs, the fully finished basement boasts durable vinyl plank flooring, a spacious rec room, a fourth bedroom, a den, and a utility room—perfect for extra living space or a home office. Outside, enjoy the large 49 x 130 lot with a new fence, patio, and fire pit area. The 14 x 24 detached garage is heated, and the property offers both a front driveway and alley access. Turn-key and ready to enjoy, with upgraded windows, interior doors, flooring, and newer shingles—this home truly has it all! (id:62517)
Property Details
| MLS® Number | SK022445 |
| Property Type | Single Family |
| Neigbourhood | East Flat |
| Features | Treed, Lane, Rectangular |
| Structure | Patio(s) |
Building
| Bathroom Total | 1 |
| Bedrooms Total | 4 |
| Appliances | Washer, Refrigerator, Dryer, Microwave, Window Coverings, Stove |
| Architectural Style | Bungalow |
| Basement Development | Finished |
| Basement Type | Full (finished) |
| Constructed Date | 1966 |
| Cooling Type | Central Air Conditioning |
| Heating Fuel | Natural Gas |
| Heating Type | Forced Air |
| Stories Total | 1 |
| Size Interior | 864 Ft2 |
| Type | House |
Parking
| Detached Garage | |
| Gravel | |
| Heated Garage | |
| Parking Space(s) | 3 |
Land
| Acreage | No |
| Fence Type | Fence, Partially Fenced |
| Landscape Features | Lawn |
| Size Frontage | 49 Ft ,1 In |
| Size Irregular | 6368.85 |
| Size Total | 6368.85 Sqft |
| Size Total Text | 6368.85 Sqft |
Rooms
| Level | Type | Length | Width | Dimensions |
|---|---|---|---|---|
| Basement | Other | 34' 1 x 10' 6 | ||
| Basement | Bedroom | 11' 2 x 10' 5 | ||
| Basement | Den | 12' 3 x 6' 8 | ||
| Basement | Other | 13' 8 x 11' 3 | ||
| Main Level | Living Room | 14' 0 x 12' 7 | ||
| Main Level | Kitchen/dining Room | 13' 0 x 10' 4 | ||
| Main Level | Bedroom | 9' 2 x 9' 0 | ||
| Main Level | 4pc Bathroom | 10' 3 x 4' 11 | ||
| Main Level | Bedroom | 9' 1 x 9' 3 | ||
| Main Level | Primary Bedroom | 10' 6 x 10' 3 |
https://www.realtor.ca/real-estate/29070085/1052-4th-street-e-prince-albert-east-flat
Contact Us
Contact us for more information

Jesse Honch
Salesperson
151 - 15th Street East
Prince Albert, Saskatchewan S6V 1G1
(306) 652-2882
(306) 764-3144
