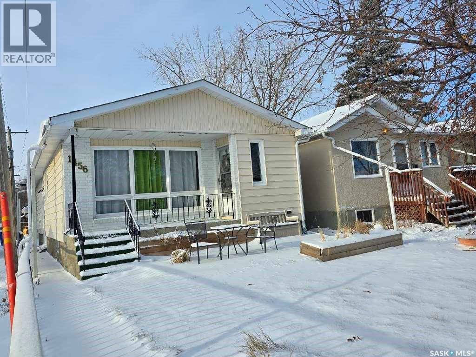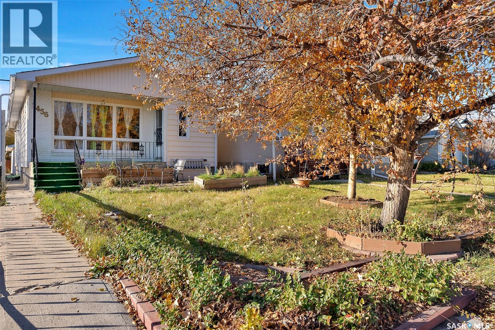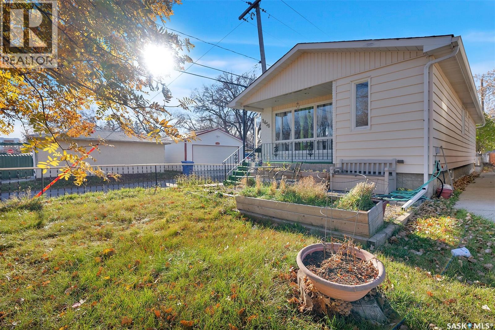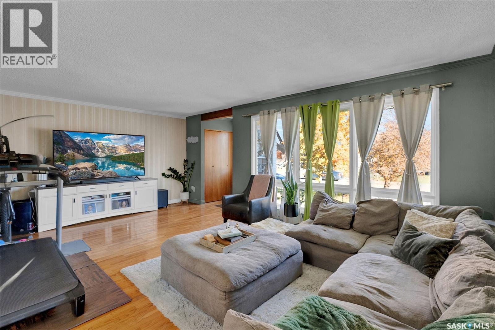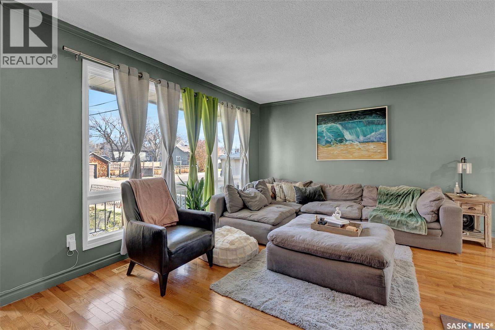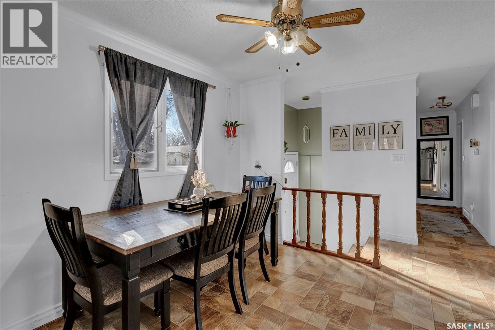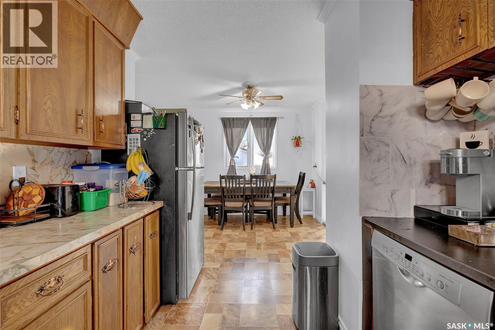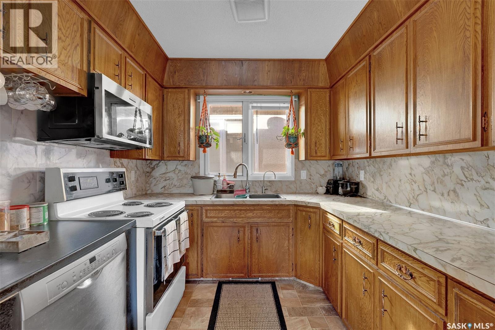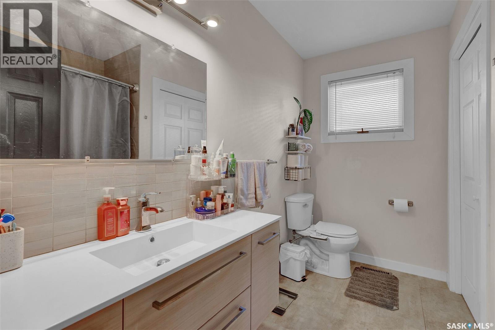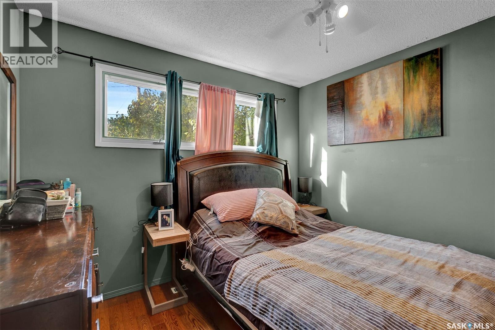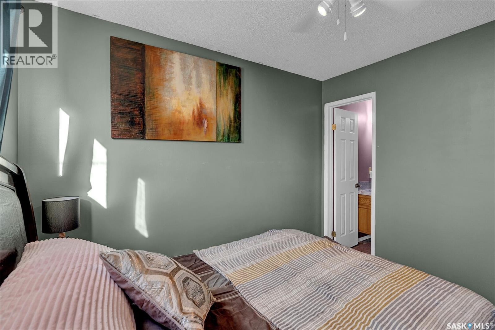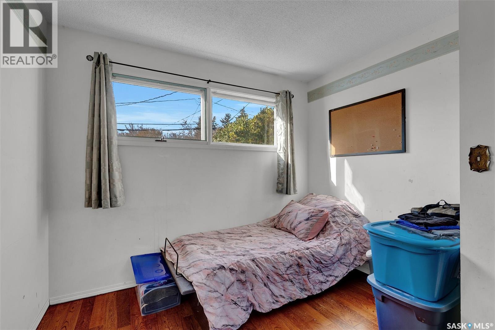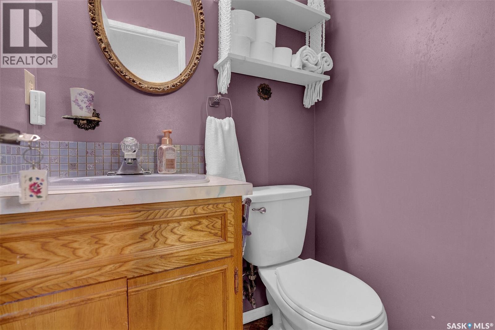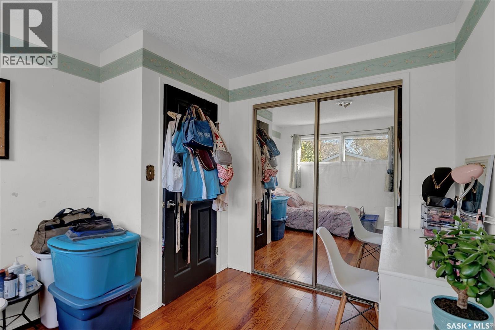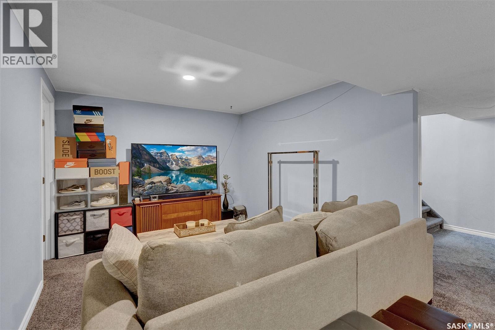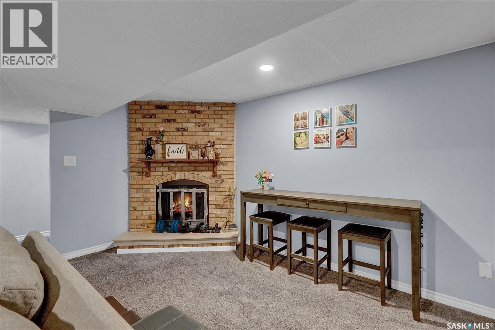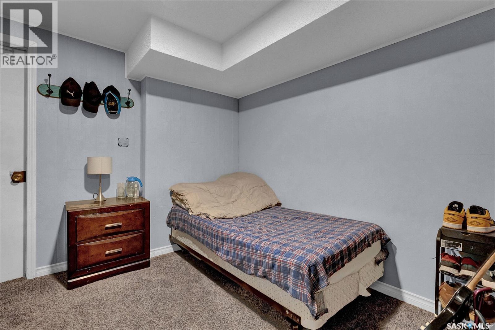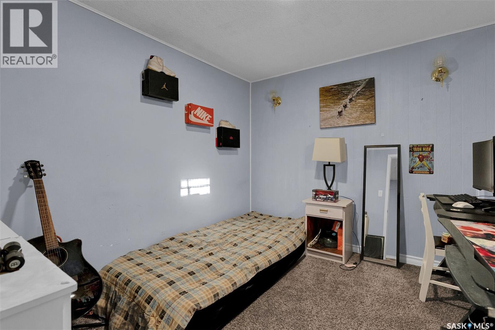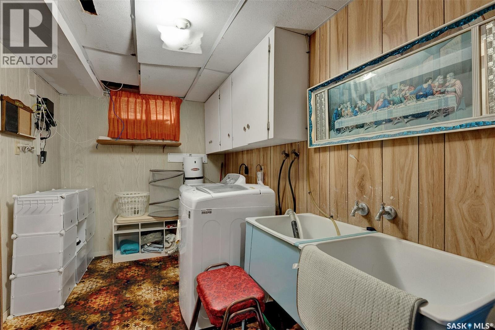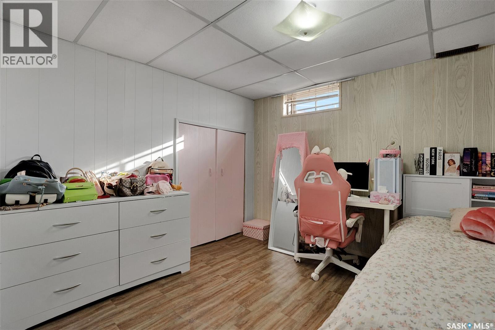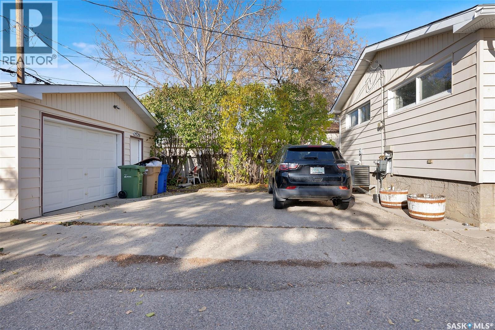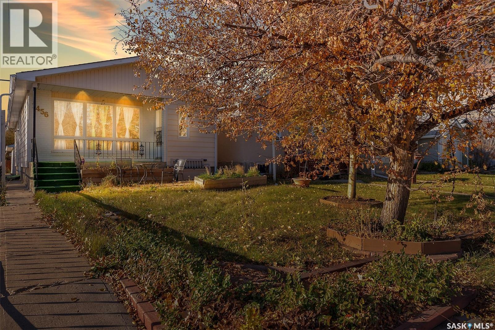Lorri Walters – Saskatoon REALTOR®
- Call or Text: (306) 221-3075
- Email: lorri@royallepage.ca
Description
Details
- Price:
- Type:
- Exterior:
- Garages:
- Bathrooms:
- Basement:
- Year Built:
- Style:
- Roof:
- Bedrooms:
- Frontage:
- Sq. Footage:
1456 Connaught Street Regina, Saskatchewan S4T 4S9
$269,900
Solid bungalow in a great Rosemont location! Conveniently situated with quick, easy access to the transportation hub and Lewvan Drive. The main floor features a roomy east-facing living room, dining area, step-saver kitchen, two spacious bedrooms, primary bedroom has ensuite, and a full four-piece bath. The fully finished basement offers a large recreation room, laundry area, storage room, and three additional bedrooms (windows may not meet egress). The front yard is fenced, and the backyard is a low-maintenance concrete drive leading to a nicely finished 18' x 20' garage. This home has seen many updates over the years, including the furnace, air conditioner, roof, insulation, main bath, and a water filtration system. (id:62517)
Property Details
| MLS® Number | SK022397 |
| Property Type | Single Family |
| Neigbourhood | Rosemont |
| Features | Treed, Corner Site, Rectangular |
| Structure | Deck |
Building
| Bathroom Total | 2 |
| Bedrooms Total | 5 |
| Appliances | Washer, Refrigerator, Dishwasher, Dryer, Alarm System, Garage Door Opener Remote(s), Stove |
| Architectural Style | Bungalow |
| Basement Type | Full |
| Constructed Date | 1975 |
| Cooling Type | Central Air Conditioning |
| Fire Protection | Alarm System |
| Fireplace Fuel | Wood |
| Fireplace Present | Yes |
| Fireplace Type | Conventional |
| Heating Fuel | Natural Gas |
| Heating Type | Forced Air |
| Stories Total | 1 |
| Size Interior | 994 Ft2 |
| Type | House |
Parking
| Detached Garage | |
| Parking Space(s) | 3 |
Land
| Acreage | No |
| Fence Type | Partially Fenced |
| Landscape Features | Lawn |
| Size Irregular | 3101.00 |
| Size Total | 3101 Sqft |
| Size Total Text | 3101 Sqft |
Rooms
| Level | Type | Length | Width | Dimensions |
|---|---|---|---|---|
| Basement | Laundry Room | - x - | ||
| Basement | Bedroom | 11 ft ,7 in | 11 ft ,6 in | 11 ft ,7 in x 11 ft ,6 in |
| Basement | Other | 10 ft ,3 in | Measurements not available x 10 ft ,3 in | |
| Basement | Bedroom | 11 ft | 9 ft ,5 in | 11 ft x 9 ft ,5 in |
| Basement | Bedroom | 9 ft ,3 in | 10 ft ,3 in | 9 ft ,3 in x 10 ft ,3 in |
| Basement | Storage | - x - | ||
| Main Level | Living Room | 20 ft | 11 ft ,8 in | 20 ft x 11 ft ,8 in |
| Main Level | Dining Room | 9 ft ,3 in | 10 ft ,6 in | 9 ft ,3 in x 10 ft ,6 in |
| Main Level | Kitchen | 9 ft ,10 in | 8 ft ,5 in | 9 ft ,10 in x 8 ft ,5 in |
| Main Level | 4pc Bathroom | - x - | ||
| Main Level | Bedroom | 10 ft ,5 in | 9 ft ,7 in | 10 ft ,5 in x 9 ft ,7 in |
| Main Level | Bedroom | 10 ft ,3 in | 10 ft | 10 ft ,3 in x 10 ft |
| Main Level | 2pc Ensuite Bath | - x - |
https://www.realtor.ca/real-estate/29070442/1456-connaught-street-regina-rosemont
Contact Us
Contact us for more information
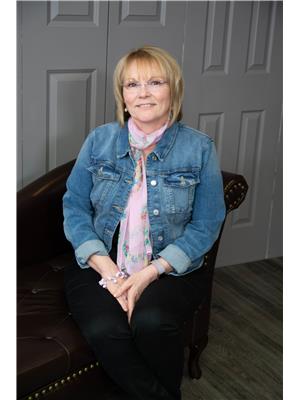
Corrine Boivin-Englund
Salesperson
www.facebook.com/profile.php?id=100068112746501
2350 - 2nd Avenue
Regina, Saskatchewan S4R 1A6
(306) 791-7666
(306) 565-0088
remaxregina.ca/

