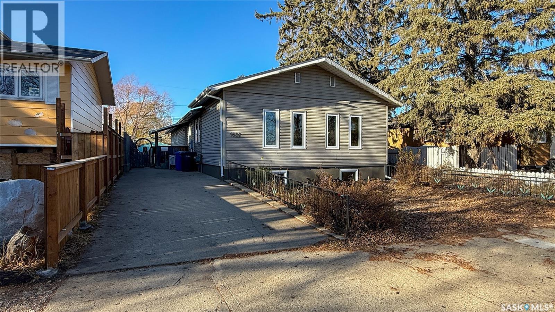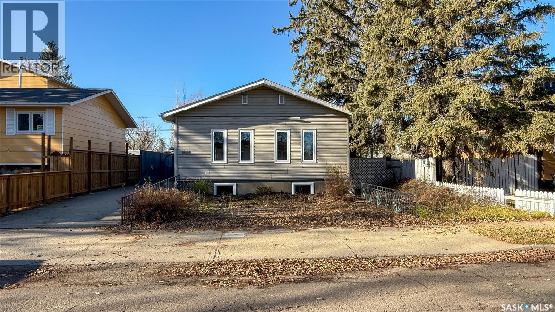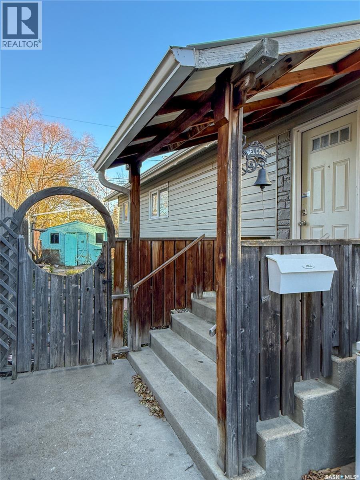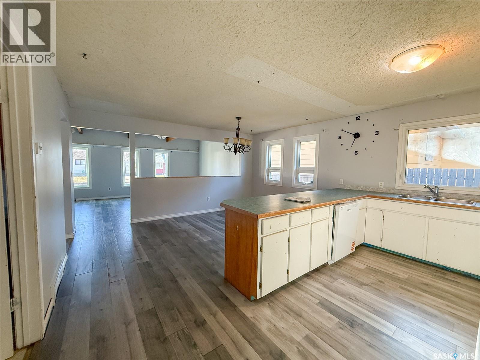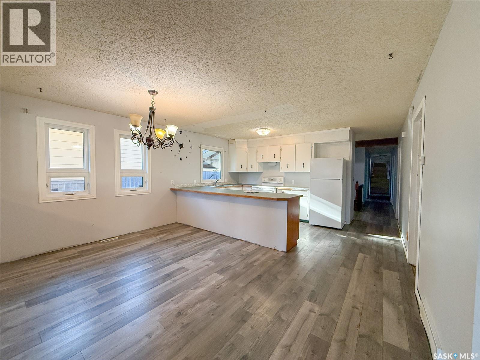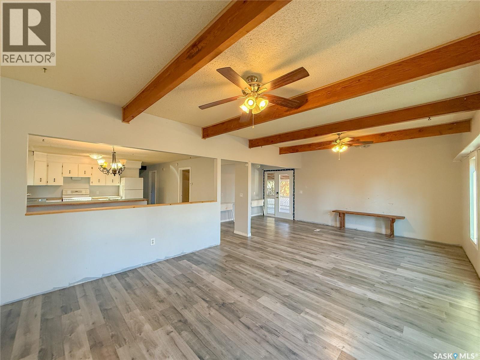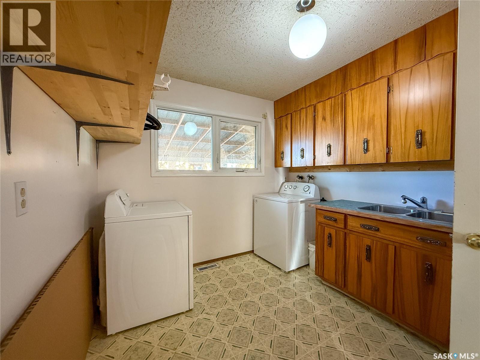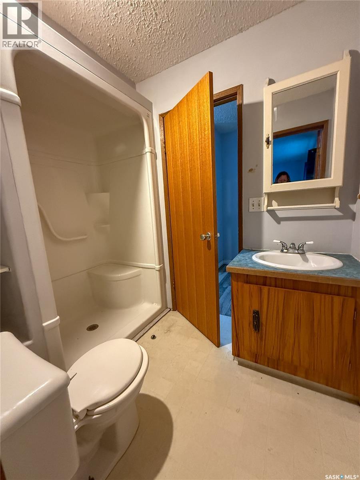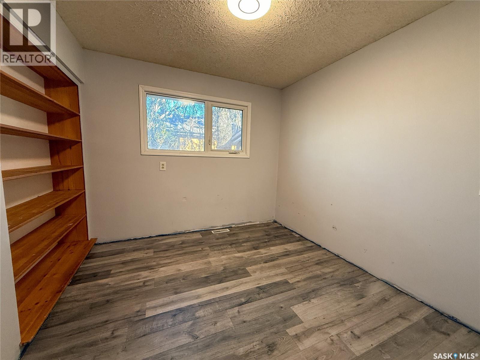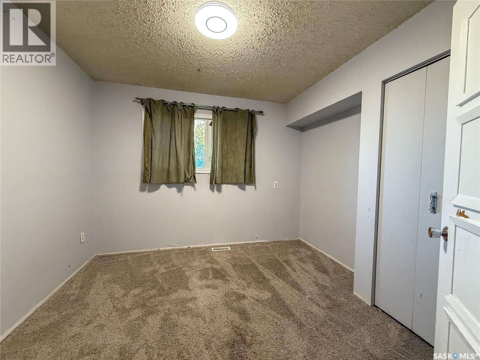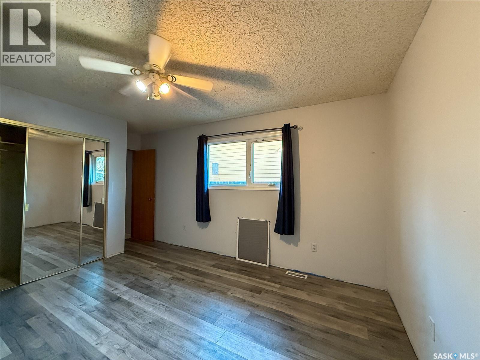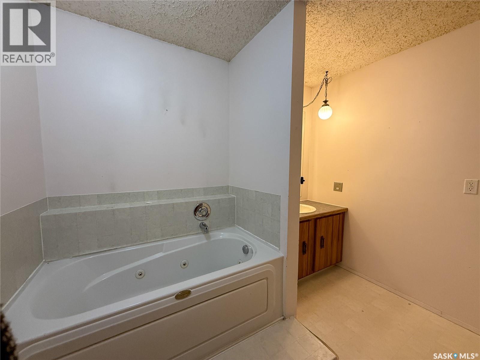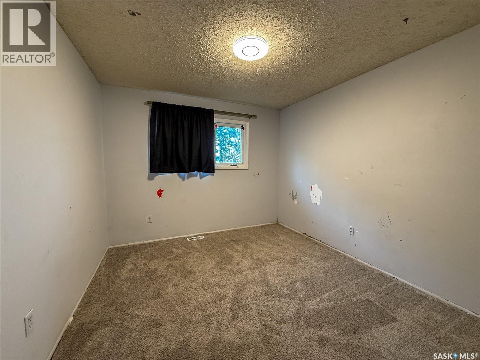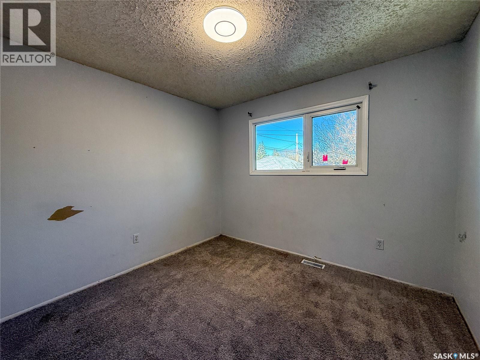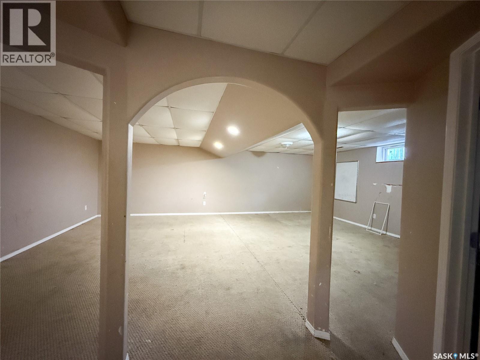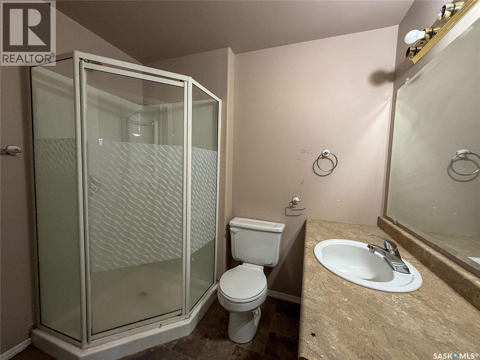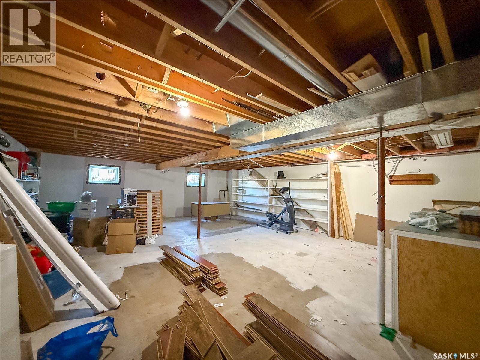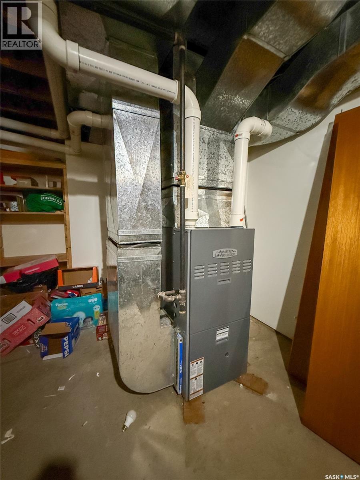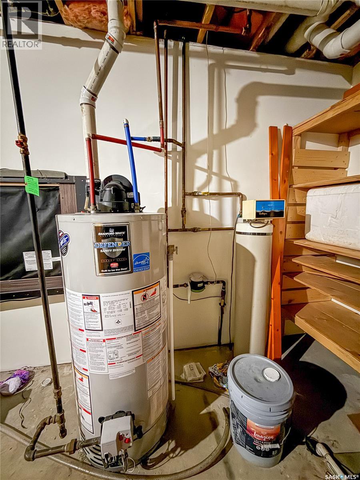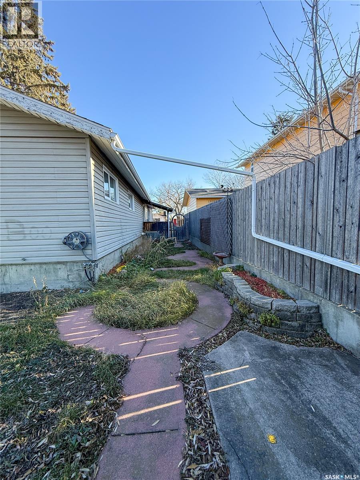Lorri Walters – Saskatoon REALTOR®
- Call or Text: (306) 221-3075
- Email: lorri@royallepage.ca
Description
Details
- Price:
- Type:
- Exterior:
- Garages:
- Bathrooms:
- Basement:
- Year Built:
- Style:
- Roof:
- Bedrooms:
- Frontage:
- Sq. Footage:
1681 104th Street North Battleford, Saskatchewan S9A 1P6
$221,000
Spacious 1,800+ sq ft bungalow with 5 main-floor bedrooms and 2 bathrooms up. Enjoy a large living room, bright kitchen and dining area, and convenient main-floor laundry. A new door leads to the covered deck for easy outdoor living. The full, partially finished basement offers ample storage or rec space—add bedrooms or a second living area to suit your needs. With a little TLC, the generous square footage and flexible layout offer tons of upside—great as an investment/rental, for a large or growing family moving to North Battleford, or anyone needing room to expand. (id:62517)
Property Details
| MLS® Number | SK022417 |
| Property Type | Single Family |
| Neigbourhood | Sapp Valley |
Building
| Bathroom Total | 3 |
| Bedrooms Total | 4 |
| Appliances | Washer, Refrigerator, Dryer, Storage Shed, Stove |
| Architectural Style | Bi-level |
| Basement Development | Partially Finished |
| Basement Type | Full (partially Finished) |
| Constructed Date | 1975 |
| Heating Fuel | Natural Gas |
| Heating Type | Forced Air |
| Size Interior | 1,898 Ft2 |
| Type | House |
Parking
| None | |
| Parking Space(s) | 2 |
Land
| Acreage | No |
Rooms
| Level | Type | Length | Width | Dimensions |
|---|---|---|---|---|
| Basement | Family Room | 23 ft ,10 in | 16 ft ,2 in | 23 ft ,10 in x 16 ft ,2 in |
| Basement | 3pc Bathroom | 5 ft ,2 in | 7 ft ,6 in | 5 ft ,2 in x 7 ft ,6 in |
| Basement | Storage | 23 ft ,1 in | 27 ft ,11 in | 23 ft ,1 in x 27 ft ,11 in |
| Main Level | Living Room | 21 ft ,4 in | 13 ft ,8 in | 21 ft ,4 in x 13 ft ,8 in |
| Main Level | Dining Nook | 9 ft ,11 in | 6 ft ,7 in | 9 ft ,11 in x 6 ft ,7 in |
| Main Level | Dining Room | 9 ft ,7 in | 15 ft | 9 ft ,7 in x 15 ft |
| Main Level | Kitchen | 9 ft ,7 in | 15 ft | 9 ft ,7 in x 15 ft |
| Main Level | Laundry Room | 9 ft ,11 in | 9 ft | 9 ft ,11 in x 9 ft |
| Main Level | Bedroom | 9 ft ,11 in | 9 ft ,3 in | 9 ft ,11 in x 9 ft ,3 in |
| Main Level | 4pc Bathroom | 9 ft ,11 in | 9 ft ,5 in | 9 ft ,11 in x 9 ft ,5 in |
| Main Level | Bedroom | 9 ft ,11 in | 10 ft ,7 in | 9 ft ,11 in x 10 ft ,7 in |
| Main Level | Bedroom | 9 ft ,5 in | 10 ft ,7 in | 9 ft ,5 in x 10 ft ,7 in |
| Main Level | Primary Bedroom | 13 ft ,2 in | 11 ft ,6 in | 13 ft ,2 in x 11 ft ,6 in |
| Main Level | 3pc Ensuite Bath | 7 ft ,11 in | 5 ft ,7 in | 7 ft ,11 in x 5 ft ,7 in |
https://www.realtor.ca/real-estate/29067599/1681-104th-street-north-battleford-sapp-valley
Contact Us
Contact us for more information
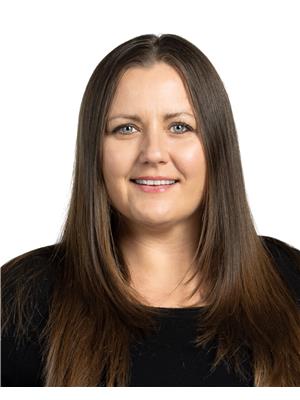
Mandy Lehman
Salesperson
lehmanrealty.c21.ca/
1401 100th Street
North Battleford, Saskatchewan S9A 0W1
(306) 937-2957
prairieelite.c21.ca/

Dorothy Lehman
Salesperson
prairieelite.c21.ca/
1401 100th Street
North Battleford, Saskatchewan S9A 0W1
(306) 937-2957
prairieelite.c21.ca/

