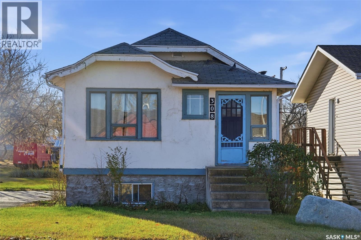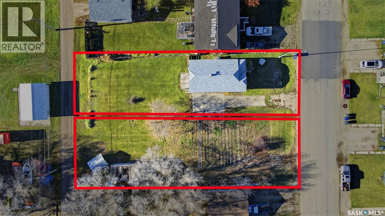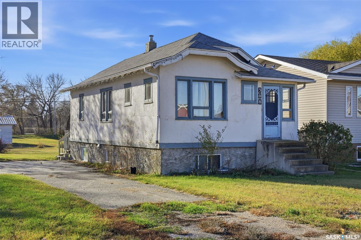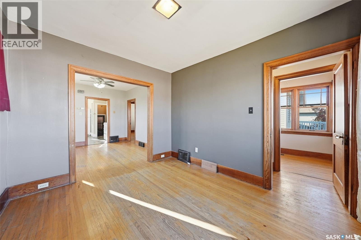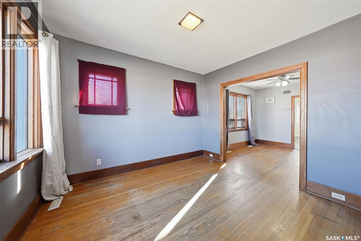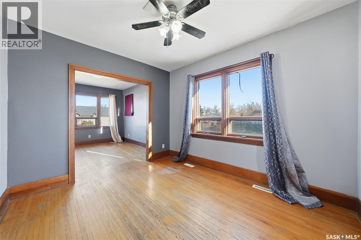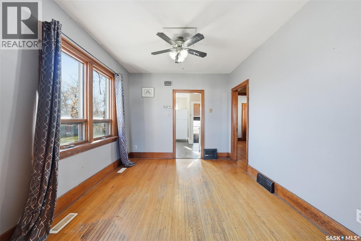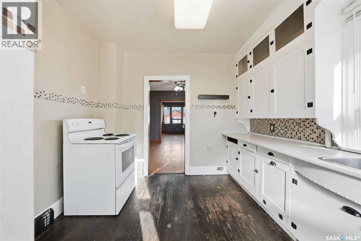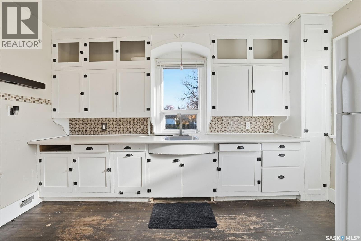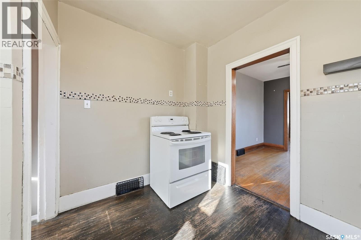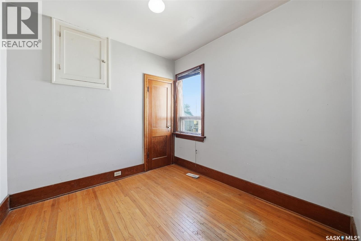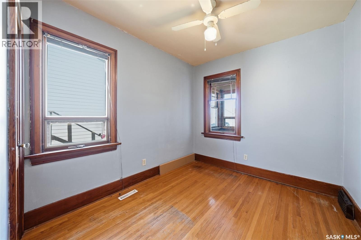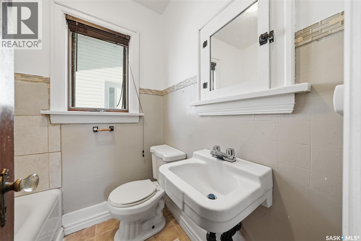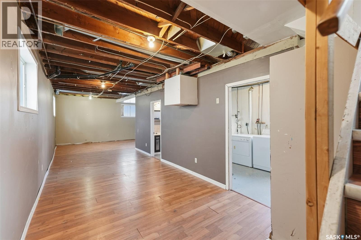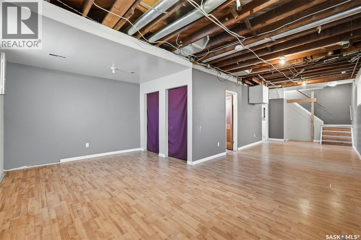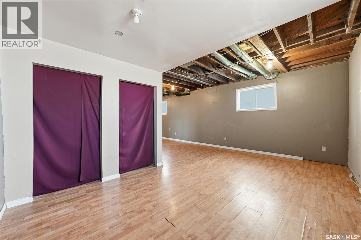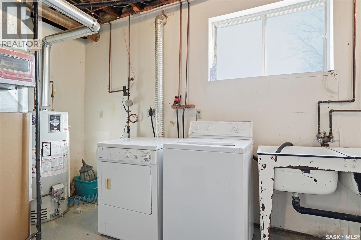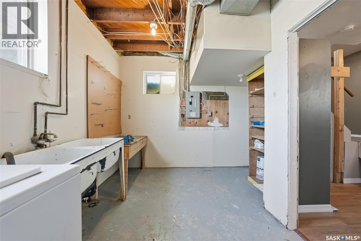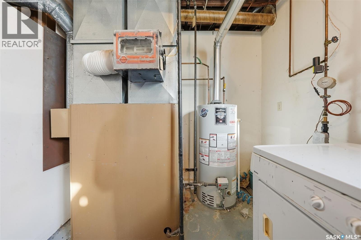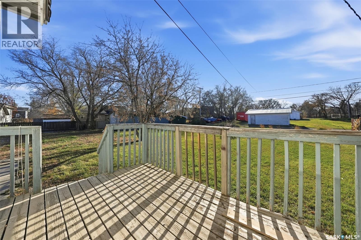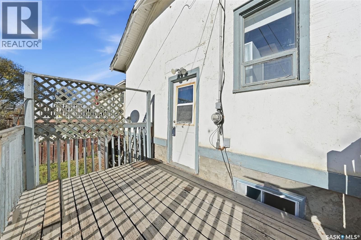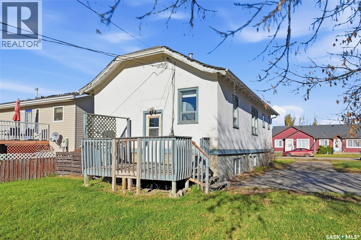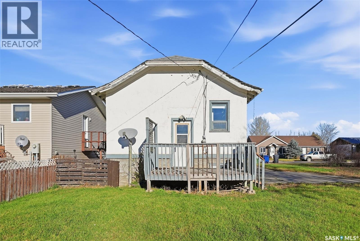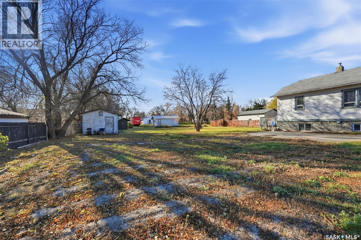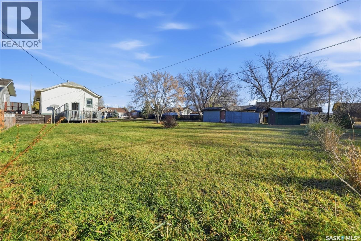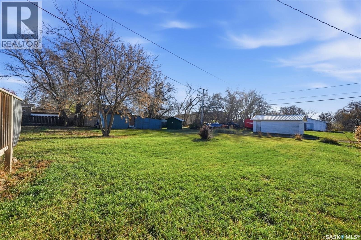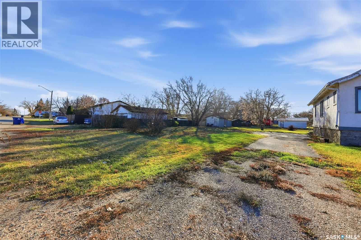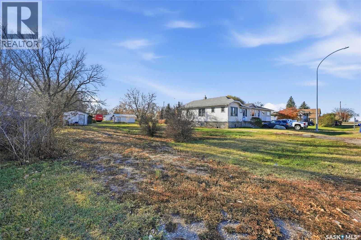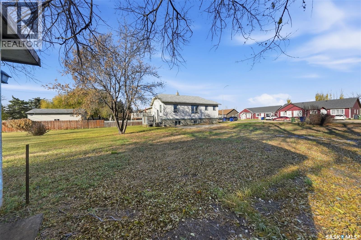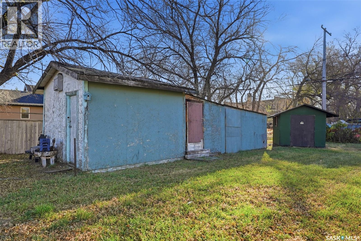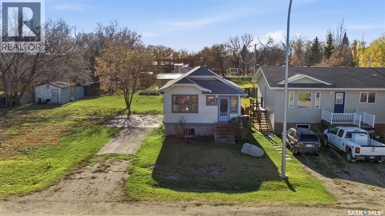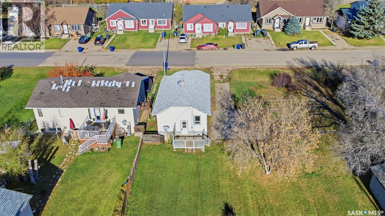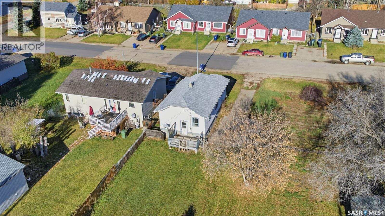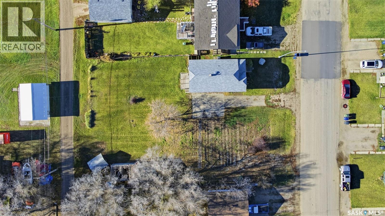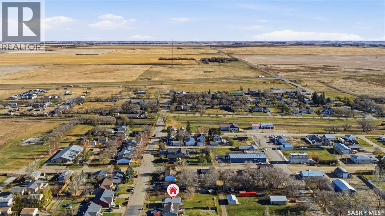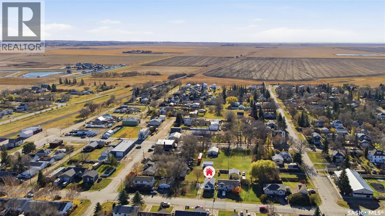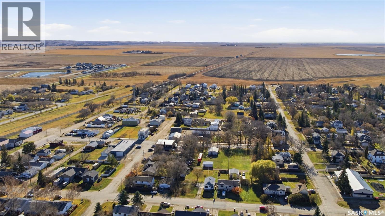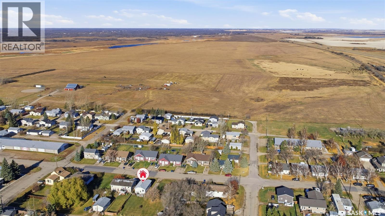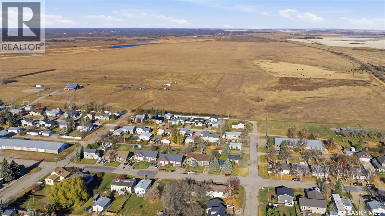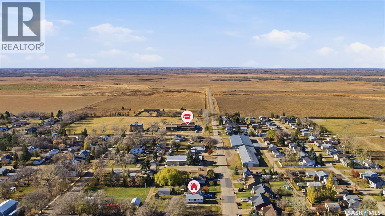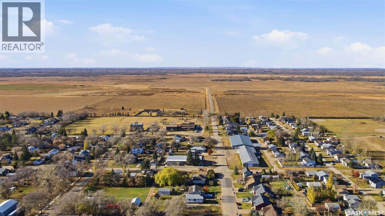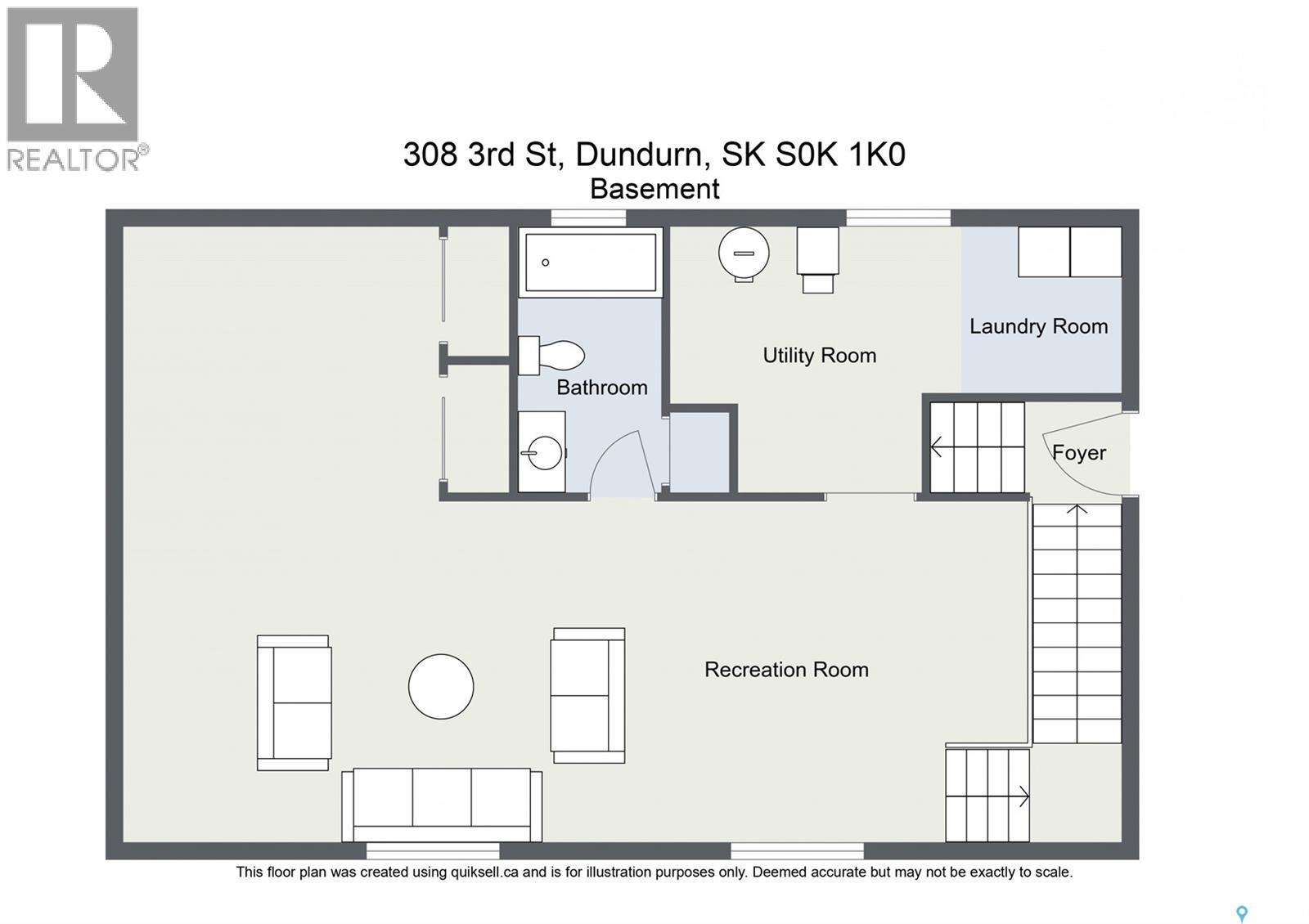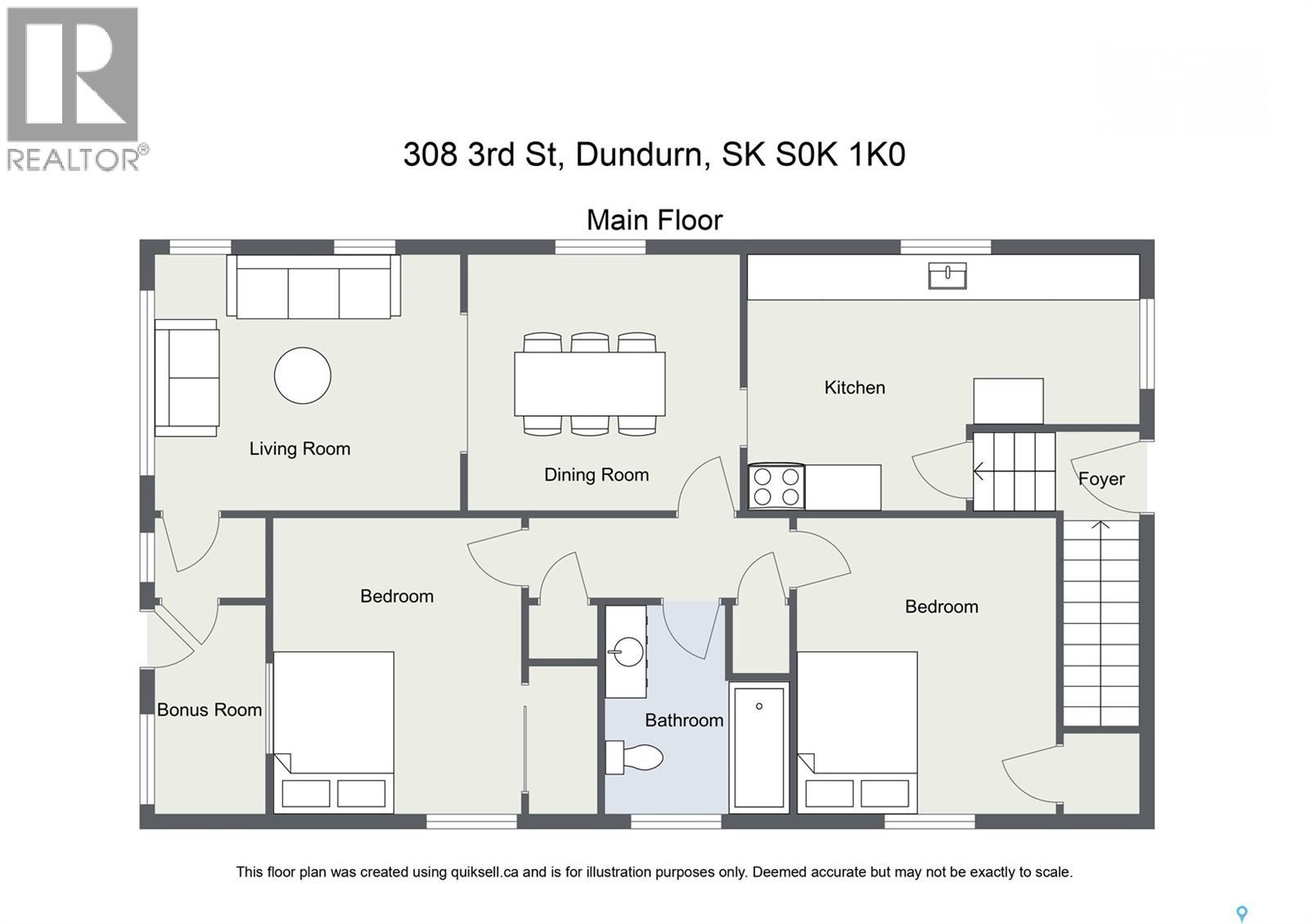Lorri Walters – Saskatoon REALTOR®
- Call or Text: (306) 221-3075
- Email: lorri@royallepage.ca
Description
Details
- Price:
- Type:
- Exterior:
- Garages:
- Bathrooms:
- Basement:
- Year Built:
- Style:
- Roof:
- Bedrooms:
- Frontage:
- Sq. Footage:
308-310 3rd Street Dundurn, Saskatchewan S0K 1K0
$189,000
Perfect for first-time buyers or investors, this very affordable raised bungalow is located in the growing town of Dundurn, just a 20-minute commute from Saskatoon’s south side and a 10-minute drive to Blackstrap Lake, where you can enjoy fishing, water sports, and camping. The property includes two 50-foot-wide lots, providing ample outdoor space or the option to build a second home or garage. The home offers 760 sq. ft. on the main floor with a bright, open living and dining area that features hardwood flooring, a spacious kitchen, a 3-piece bathroom, and two bedrooms. The fully finished basement with a separate entry features a large family room with laminate flooring, a 4-piece bathroom, and a laundry/utility room with a built-in sink and potential to add another bedroom. This affordable home comes complete with all appliances, window coverings as viewed, and a storage shed. Call today to view. Water infrastructure bill of $66.14 per month finished some point in 2026. (id:62517)
Property Details
| MLS® Number | SK022353 |
| Property Type | Single Family |
| Features | Lane, Rectangular |
| Structure | Deck |
Building
| Bathroom Total | 2 |
| Bedrooms Total | 2 |
| Appliances | Washer, Refrigerator, Dryer, Window Coverings, Storage Shed, Stove |
| Architectural Style | Raised Bungalow |
| Basement Development | Finished |
| Basement Type | Full (finished) |
| Constructed Date | 1948 |
| Heating Fuel | Natural Gas |
| Heating Type | Forced Air |
| Stories Total | 1 |
| Size Interior | 760 Ft2 |
| Type | House |
Parking
| R V | |
| Parking Space(s) | 3 |
Land
| Acreage | No |
| Fence Type | Partially Fenced |
| Landscape Features | Lawn, Garden Area |
| Size Frontage | 100 Ft |
| Size Irregular | 14810.40 |
| Size Total | 14810.4 Sqft |
| Size Total Text | 14810.4 Sqft |
Rooms
| Level | Type | Length | Width | Dimensions |
|---|---|---|---|---|
| Basement | Family Room | 9'9 x 33'8 | ||
| Basement | 4pc Bathroom | Measurements not available | ||
| Basement | Bonus Room | 10'11 x 18'2 | ||
| Basement | Other | 8 ft | 8 ft x Measurements not available | |
| Main Level | Foyer | 5'5 x 9'2 | ||
| Main Level | Living Room | 11'5 x 9'11 | ||
| Main Level | Dining Room | 11'3 x 9'11 | ||
| Main Level | Kitchen | 6'7 x 13'3 | ||
| Main Level | 3pc Bathroom | Measurements not available | ||
| Main Level | Bedroom | 8'11 x 8'7 | ||
| Main Level | Bedroom | 8'7 x 9'11 |
https://www.realtor.ca/real-estate/29065458/308-310-3rd-street-dundurn
Contact Us
Contact us for more information
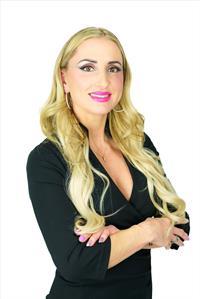
Kim Hardie Realty Prof. Corp.
Salesperson
www.kimhardie.com/
324 Duchess Street
Saskatoon, Saskatchewan S7K 0R1
(306) 242-6701
