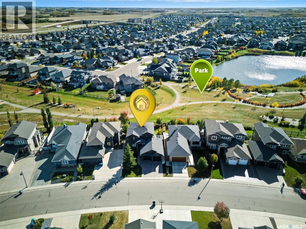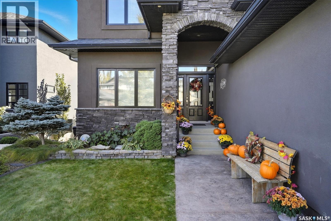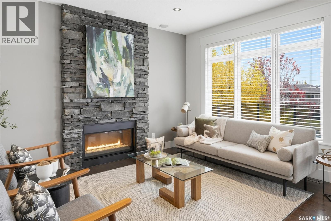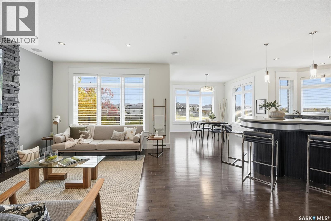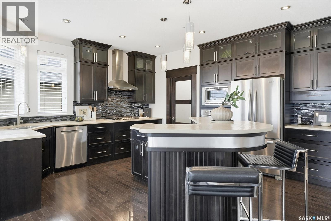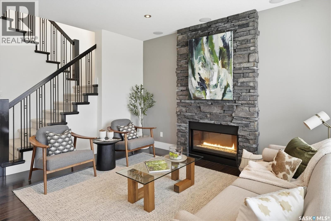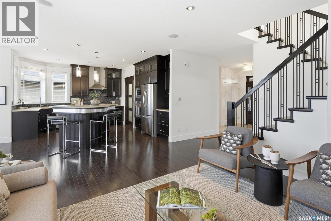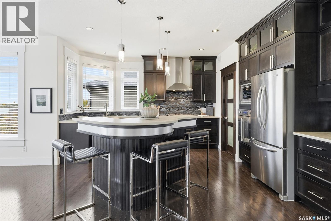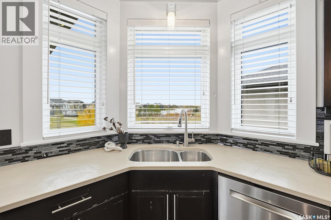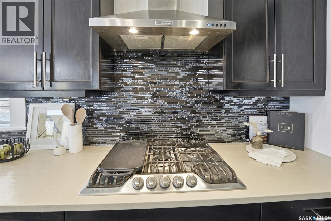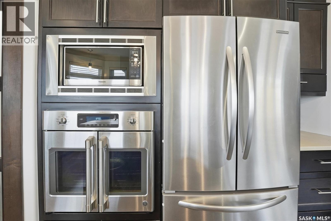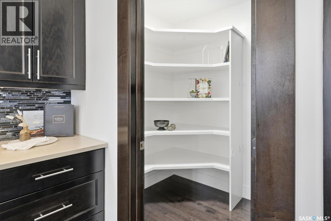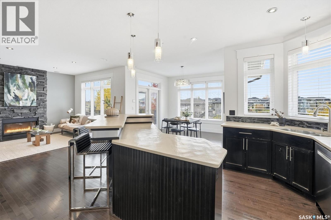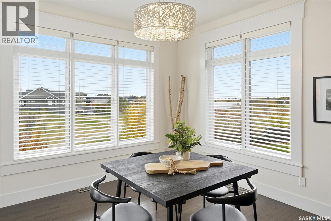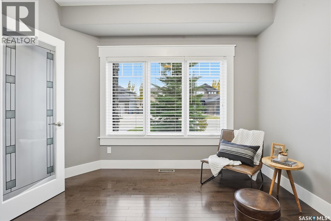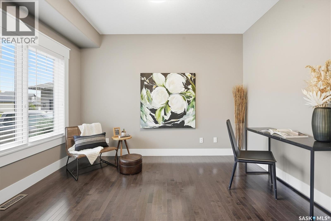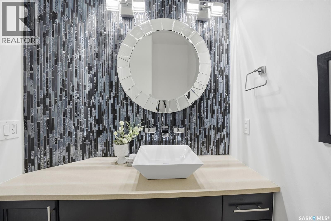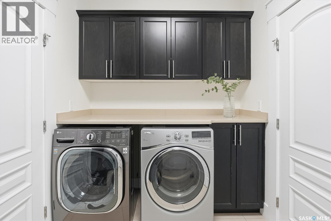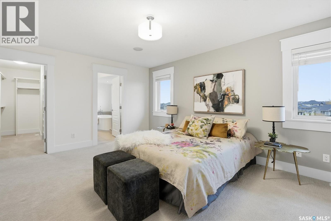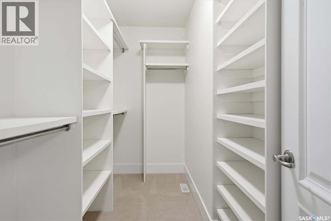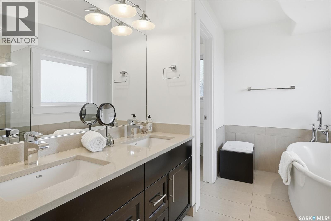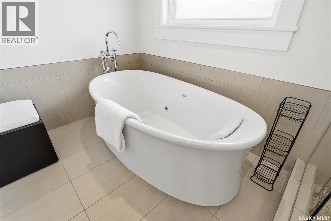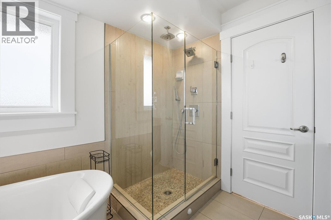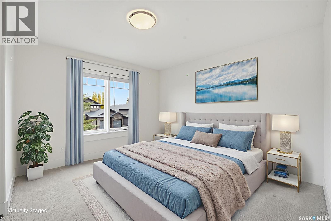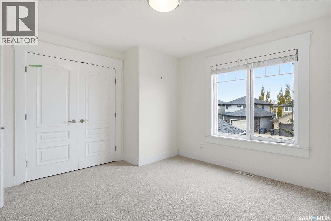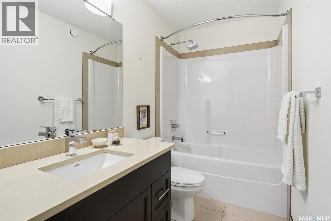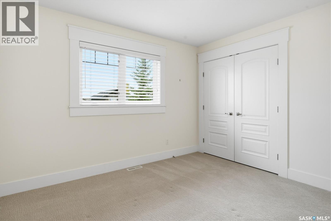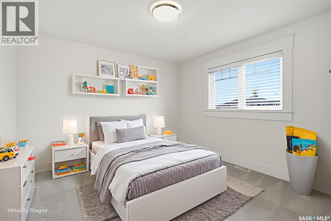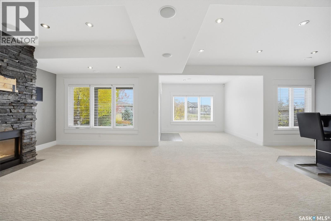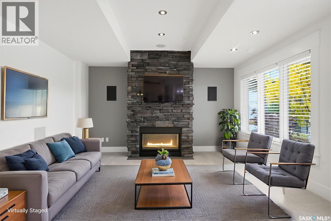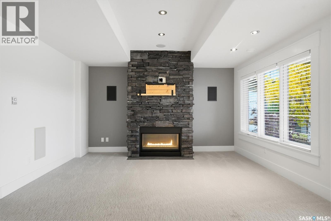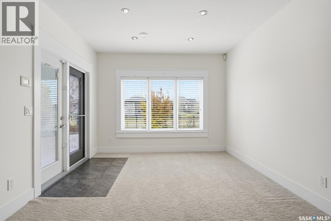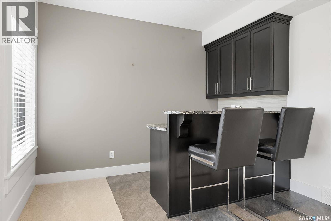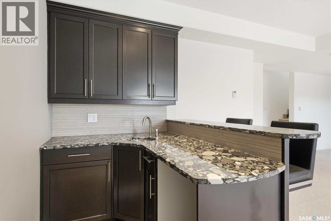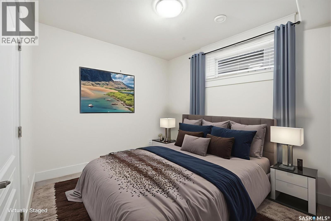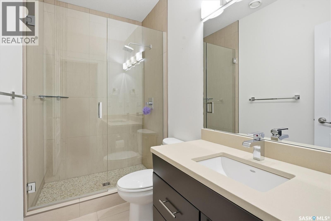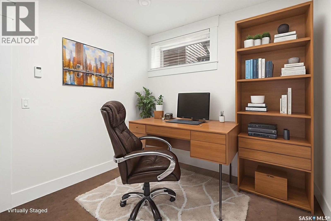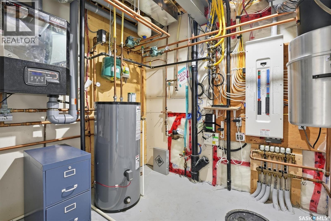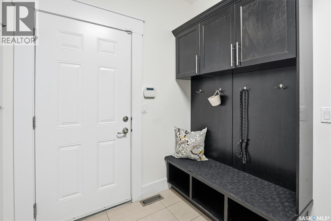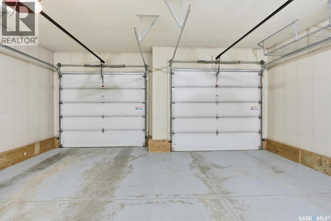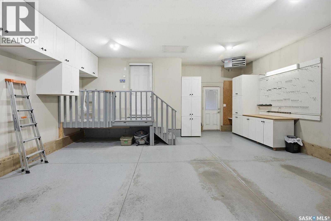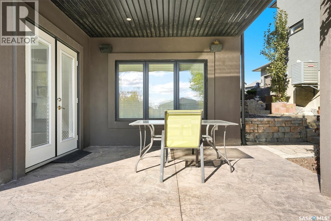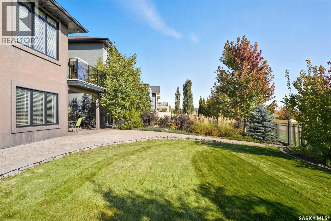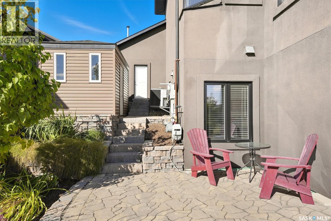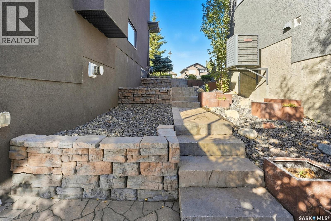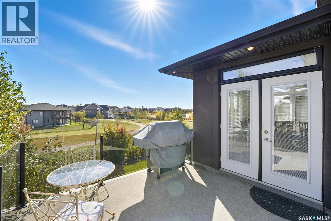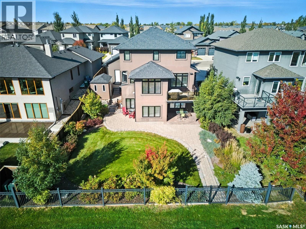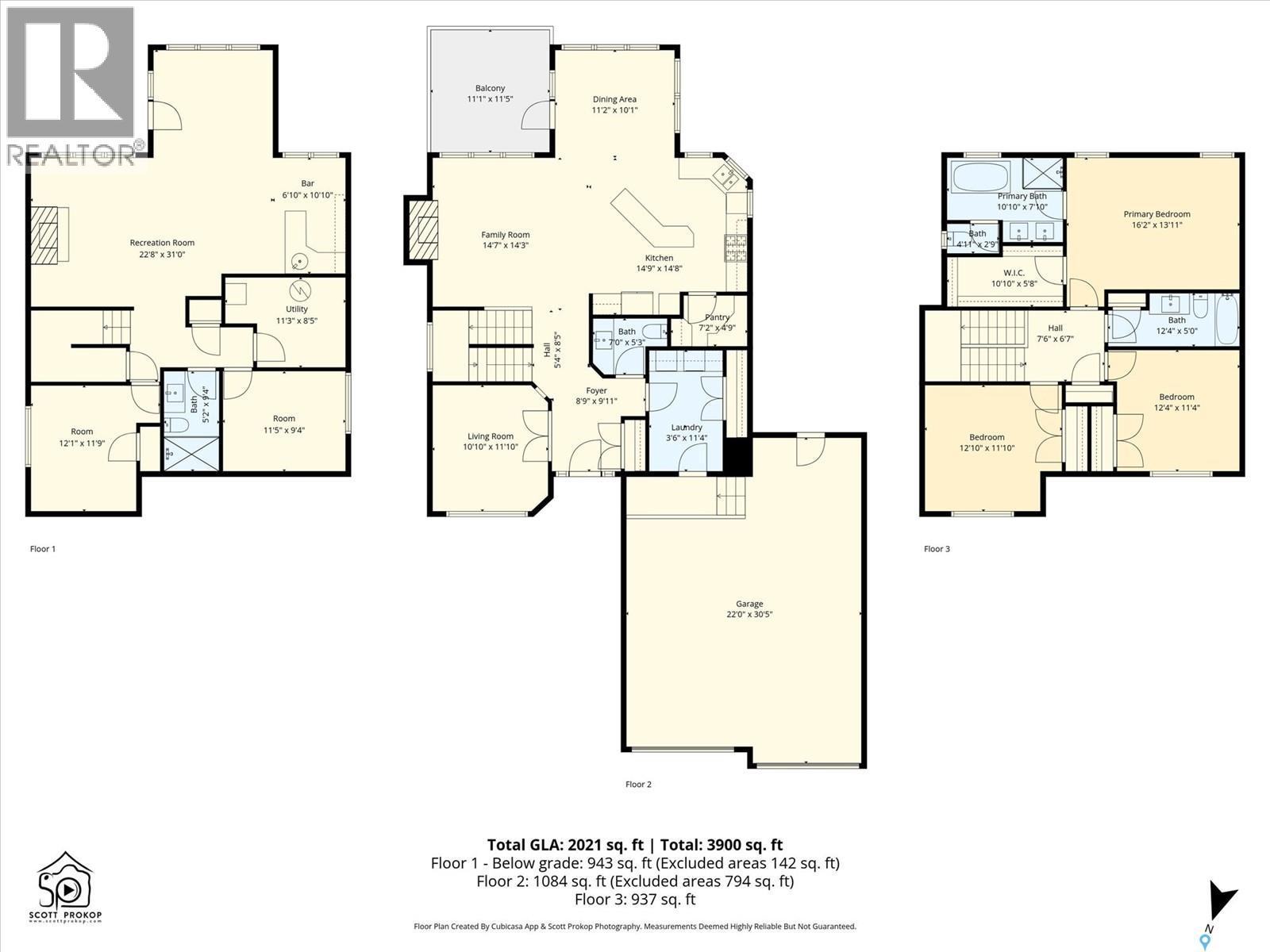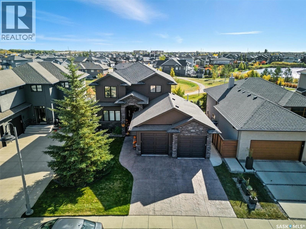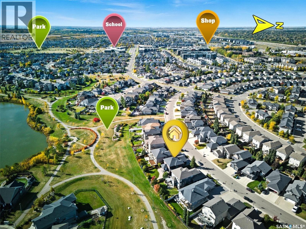Lorri Walters – Saskatoon REALTOR®
- Call or Text: (306) 221-3075
- Email: lorri@royallepage.ca
Description
Details
- Price:
- Type:
- Exterior:
- Garages:
- Bathrooms:
- Basement:
- Year Built:
- Style:
- Roof:
- Bedrooms:
- Frontage:
- Sq. Footage:
258 Whalley Crescent Saskatoon, Saskatchewan S7T 0P1
$1,149,000
Stunning former lottery home in Stonebridge, backing onto a beautiful park and green space! This 2,114 sq ft two-storey offers a walkout basement with radiant in-floor heat, wet bar, fitness room, large windows, and a cozy gas fireplace overlooking the park. The main floor features a spacious office, an open-concept living, dining, and kitchen area with an angled island, maple cabinets, gas cooktop, and a park and lake view. Upstairs boasts 3 bedrooms including a luxurious primary suite with double sinks, stand-alone shower, and Jacuzzi tub. Enjoy two gas fireplaces (main & basement), triple-pane windows, under-cabinet lighting, heated garage, and professionally landscaped yard. Exceptional craftsmanship built by D&S Homes and move-in ready — a truly one-of-a-kind park-backing home! (id:62517)
Property Details
| MLS® Number | SK022282 |
| Property Type | Single Family |
| Neigbourhood | Stonebridge |
| Features | Treed, Irregular Lot Size, Double Width Or More Driveway, Sump Pump |
| Structure | Deck, Patio(s) |
Building
| Bathroom Total | 4 |
| Bedrooms Total | 4 |
| Appliances | Washer, Refrigerator, Dishwasher, Dryer, Microwave, Alarm System, Garburator, Oven - Built-in, Humidifier, Window Coverings, Garage Door Opener Remote(s), Hood Fan, Storage Shed, Stove |
| Architectural Style | 2 Level |
| Constructed Date | 2011 |
| Cooling Type | Central Air Conditioning, Air Exchanger |
| Fire Protection | Alarm System |
| Fireplace Fuel | Gas |
| Fireplace Present | Yes |
| Fireplace Type | Conventional |
| Heating Fuel | Natural Gas |
| Heating Type | Forced Air, In Floor Heating |
| Stories Total | 2 |
| Size Interior | 2,114 Ft2 |
| Type | House |
Parking
| Attached Garage | |
| Heated Garage | |
| Parking Space(s) | 4 |
Land
| Acreage | No |
| Fence Type | Fence |
| Landscape Features | Lawn, Underground Sprinkler |
| Size Irregular | 6920.00 |
| Size Total | 6920 Sqft |
| Size Total Text | 6920 Sqft |
Rooms
| Level | Type | Length | Width | Dimensions |
|---|---|---|---|---|
| Second Level | Primary Bedroom | 12 ft ,6 in | 16 ft ,8 in | 12 ft ,6 in x 16 ft ,8 in |
| Second Level | 5pc Ensuite Bath | x x x | ||
| Second Level | Bedroom | 12 ft | 12 ft ,1 in | 12 ft x 12 ft ,1 in |
| Second Level | Bedroom | 11 ft | 11 ft ,7 in | 11 ft x 11 ft ,7 in |
| Second Level | 4pc Bathroom | x x x | ||
| Basement | Family Room | 14 ft ,2 in | 17 ft ,5 in | 14 ft ,2 in x 17 ft ,5 in |
| Basement | Bedroom | 11 ft ,6 in | 9 ft ,8 in | 11 ft ,6 in x 9 ft ,8 in |
| Basement | Den | 10 ft ,2 in | 9 ft ,2 in | 10 ft ,2 in x 9 ft ,2 in |
| Basement | 4pc Bathroom | x x x | ||
| Basement | Other | 10 ft | 11 ft ,4 in | 10 ft x 11 ft ,4 in |
| Main Level | Office | 12 ft ,2 in | 10 ft ,1 in | 12 ft ,2 in x 10 ft ,1 in |
| Main Level | Living Room | 12 ft | 14 ft | 12 ft x 14 ft |
| Main Level | Kitchen | 14 ft ,3 in | 14 ft ,1 in | 14 ft ,3 in x 14 ft ,1 in |
| Main Level | Dining Room | 10 ft | 13 ft ,1 in | 10 ft x 13 ft ,1 in |
| Main Level | Foyer | 6 ft ,3 in | 6 ft ,1 in | 6 ft ,3 in x 6 ft ,1 in |
| Main Level | 2pc Bathroom | x x x | ||
| Main Level | Other | 11 ft | 6 ft ,1 in | 11 ft x 6 ft ,1 in |
https://www.realtor.ca/real-estate/29064536/258-whalley-crescent-saskatoon-stonebridge
Contact Us
Contact us for more information
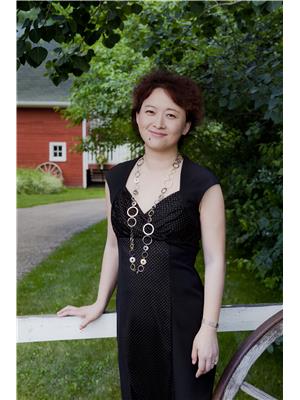
May Liang
Salesperson
1106 8th St E
Saskatoon, Saskatchewan S7H 0S4
(306) 665-3600
(306) 665-3618
