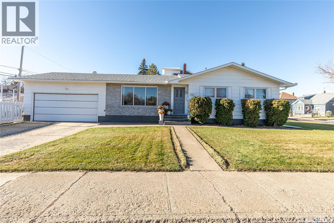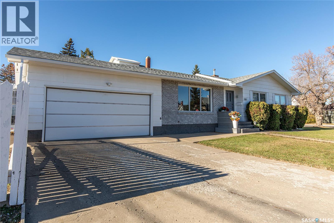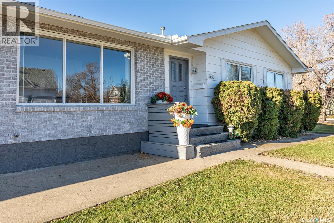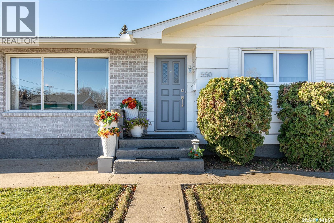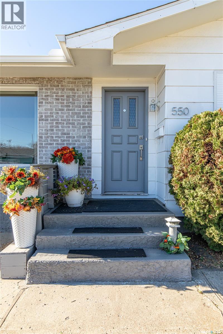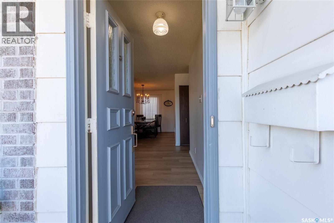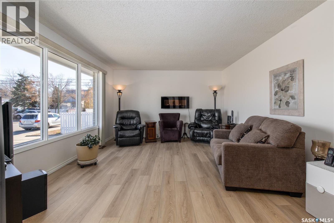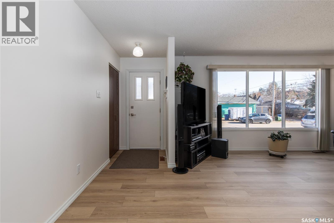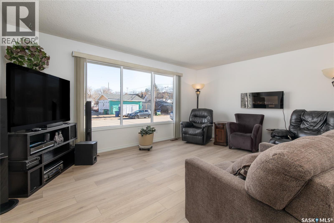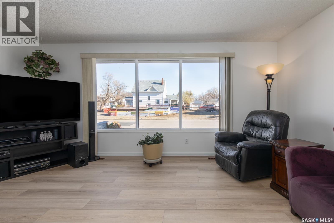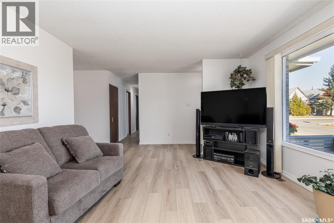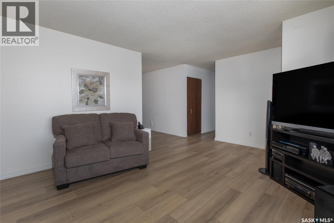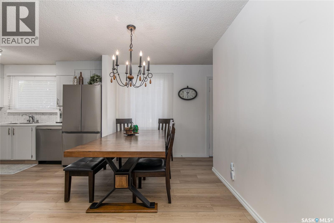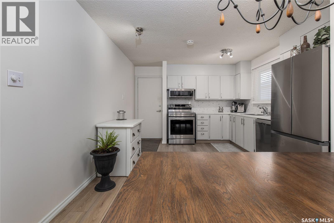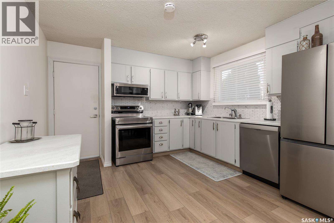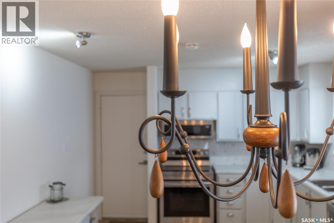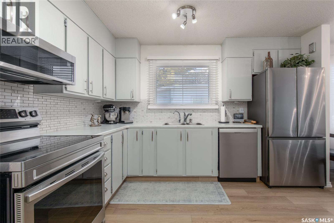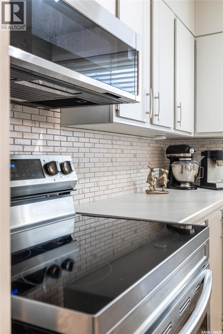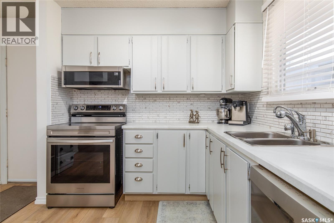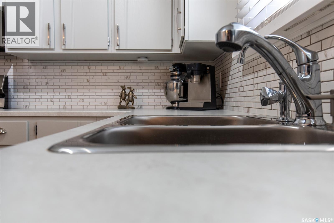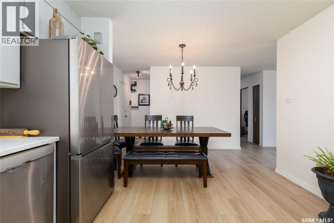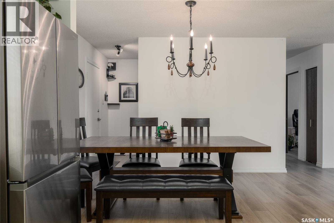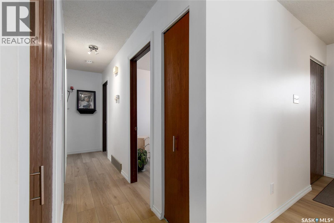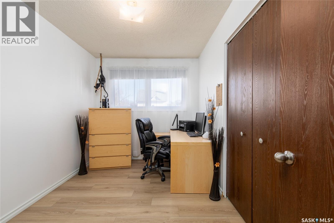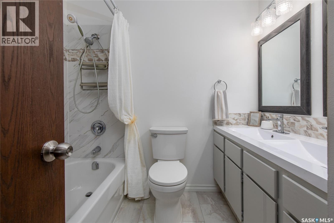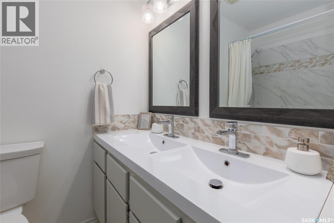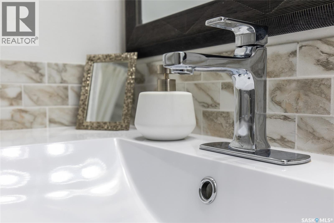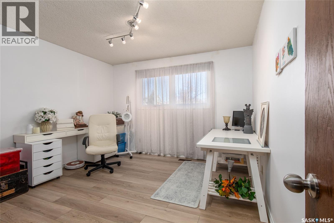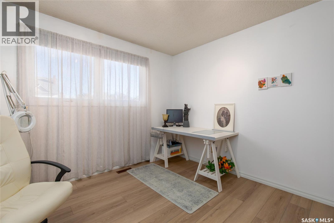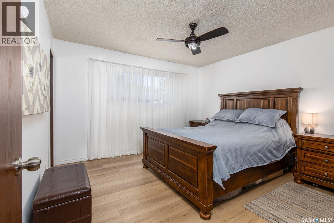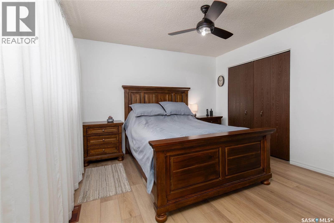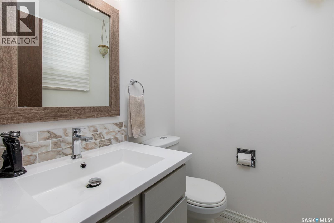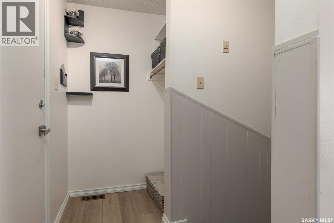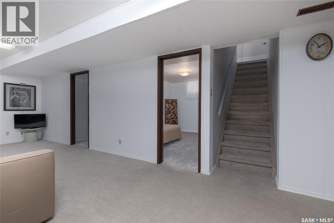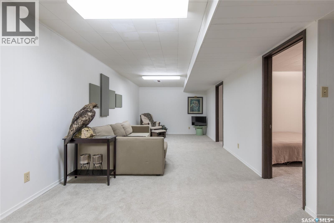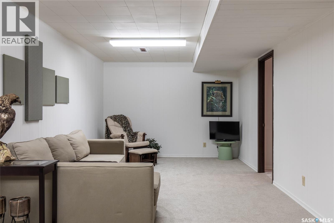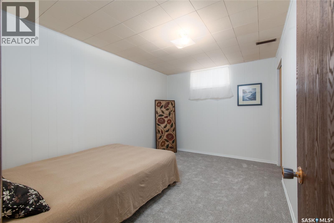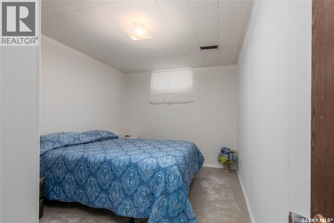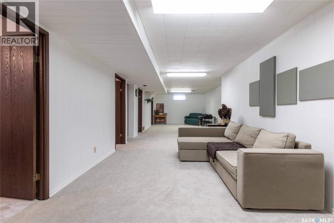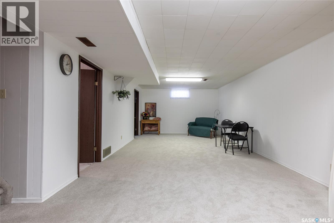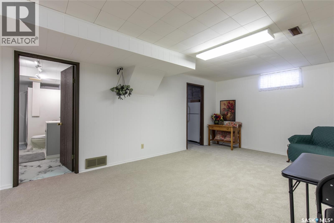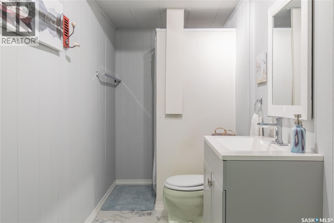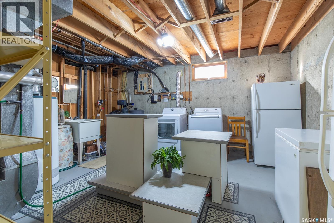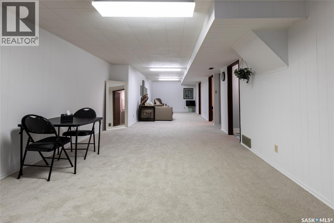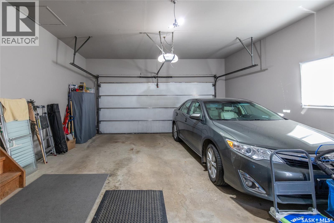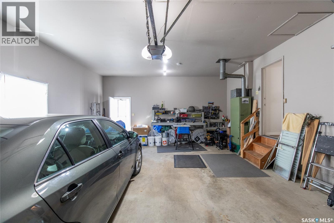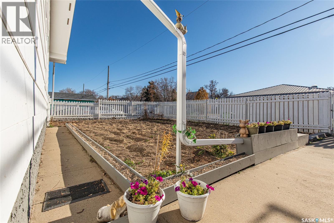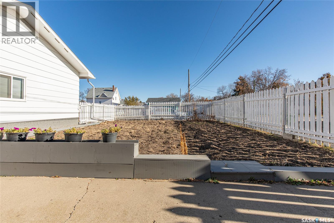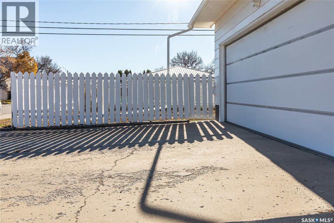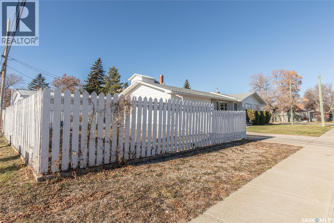Lorri Walters – Saskatoon REALTOR®
- Call or Text: (306) 221-3075
- Email: lorri@royallepage.ca
Description
Details
- Price:
- Type:
- Exterior:
- Garages:
- Bathrooms:
- Basement:
- Year Built:
- Style:
- Roof:
- Bedrooms:
- Frontage:
- Sq. Footage:
550 3rd Avenue Nw Moose Jaw, Saskatchewan S6H 7B6
$372,500
Welcome to this impressive bungalow offering nearly 1,200 sq ft of comfortable living space in a quiet neighbourhood. The front yard, complete with underground sprinklers, showcases fantastic curb appeal and pride of ownership. Step inside to a bright and inviting main floor featuring a welcoming foyer, a spacious living room, and a dining area perfect for family gatherings. The kitchen is well-equipped with new appliances and offers plenty of counter space and storage. Down the hall, you’ll find three bedrooms, including a primary bedroom with a 2-piece en suite, plus a 4-piece main bathroom. The fully finished basement expands your living options with a large second living room, a games room, two generous dens, a 3-piece bathroom, and a laundry/utility area. Enjoy outdoor living in the fenced garden area and patio, perfect for enjoying the hot weather or growing your own vegetables. The double attached garage is a standout feature—heated, insulated, and boasting 10-foot ceilings—ideal for hobbyists or additional storage. With newer windows and new flooring throughout (vinyl plank, vinyl tile, and carpet), this home is truly move-in ready. Whether you’re a growing family or looking to downsize without compromise, this property offers space, comfort, and quality inside and out. Book your viewing today! (id:62517)
Property Details
| MLS® Number | SK022263 |
| Property Type | Single Family |
| Neigbourhood | Central MJ |
| Features | Treed, Corner Site, Lane, Rectangular |
| Structure | Patio(s) |
Building
| Bathroom Total | 3 |
| Bedrooms Total | 3 |
| Appliances | Washer, Refrigerator, Dishwasher, Dryer, Microwave, Window Coverings, Garage Door Opener Remote(s), Stove |
| Architectural Style | Bungalow |
| Basement Development | Finished |
| Basement Type | Full (finished) |
| Constructed Date | 1976 |
| Cooling Type | Central Air Conditioning |
| Heating Fuel | Natural Gas |
| Heating Type | Forced Air |
| Stories Total | 1 |
| Size Interior | 1,190 Ft2 |
| Type | House |
Parking
| Attached Garage | |
| Parking Pad | |
| Heated Garage | |
| Parking Space(s) | 4 |
Land
| Acreage | No |
| Fence Type | Fence |
| Landscape Features | Lawn, Underground Sprinkler, Garden Area |
| Size Frontage | 50 Ft ,3 In |
| Size Irregular | 6250.24 |
| Size Total | 6250.24 Sqft |
| Size Total Text | 6250.24 Sqft |
Rooms
| Level | Type | Length | Width | Dimensions |
|---|---|---|---|---|
| Basement | Den | 9 ft ,3 in | 12 ft ,7 in | 9 ft ,3 in x 12 ft ,7 in |
| Basement | Den | 9 ft ,3 in | 12 ft ,9 in | 9 ft ,3 in x 12 ft ,9 in |
| Basement | Living Room | 21 ft | 10 ft ,9 in | 21 ft x 10 ft ,9 in |
| Basement | Games Room | 12 ft ,9 in | 21 ft ,4 in | 12 ft ,9 in x 21 ft ,4 in |
| Basement | 3pc Bathroom | 4 ft ,10 in | 12 ft ,7 in | 4 ft ,10 in x 12 ft ,7 in |
| Basement | Laundry Room | 13 ft ,3 in | 14 ft ,10 in | 13 ft ,3 in x 14 ft ,10 in |
| Main Level | Foyer | 6 ft ,5 in | 3 ft ,3 in | 6 ft ,5 in x 3 ft ,3 in |
| Main Level | Living Room | 20 ft ,7 in | 12 ft ,11 in | 20 ft ,7 in x 12 ft ,11 in |
| Main Level | Dining Room | 7 ft ,8 in | 12 ft | 7 ft ,8 in x 12 ft |
| Main Level | Kitchen | 11 ft ,8 in | 12 ft ,1 in | 11 ft ,8 in x 12 ft ,1 in |
| Main Level | 4pc Bathroom | 7 ft ,1 in | 7 ft ,1 in | 7 ft ,1 in x 7 ft ,1 in |
| Main Level | Bedroom | 8 ft ,2 in | 12 ft ,1 in | 8 ft ,2 in x 12 ft ,1 in |
| Main Level | Bedroom | 11 ft ,5 in | 12 ft | 11 ft ,5 in x 12 ft |
| Main Level | Primary Bedroom | 11 ft | 12 ft | 11 ft x 12 ft |
| Main Level | 2pc Ensuite Bath | 4 ft ,11 in | 4 ft ,5 in | 4 ft ,11 in x 4 ft ,5 in |
https://www.realtor.ca/real-estate/29061148/550-3rd-avenue-nw-moose-jaw-central-mj
Contact Us
Contact us for more information

Obadiah (O) Thompson
Salesperson
150-361 Main Street North
Moose Jaw, Saskatchewan S6H 0W2
(306) 988-0080
(306) 988-0682
globaldirectrealty.com/

Teresa Thompson
Salesperson
www.teresathompsonrealty.com/
www.facebook.com/teresathompsonrealestateagent
www.instagram.com/teresathompsonrealtor/
150-361 Main Street North
Moose Jaw, Saskatchewan S6H 0W2
(306) 988-0080
(306) 988-0682
globaldirectrealty.com/
