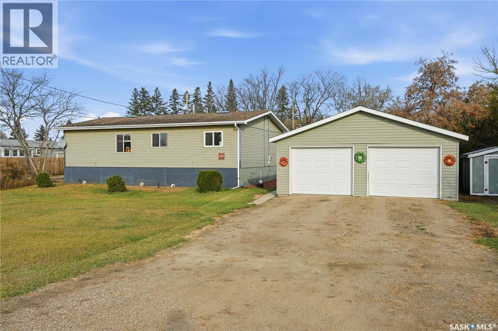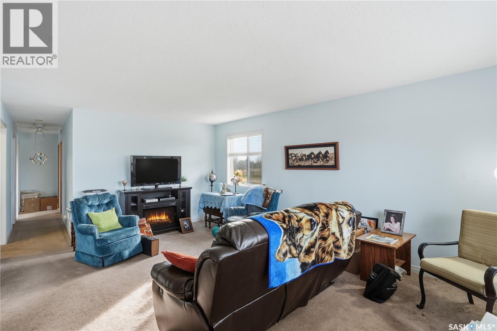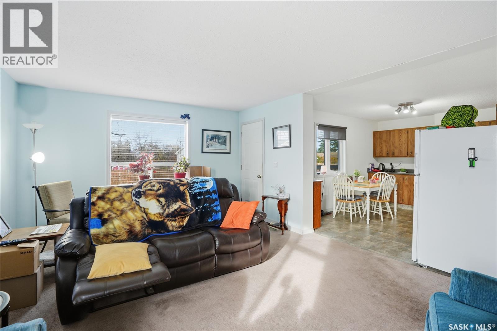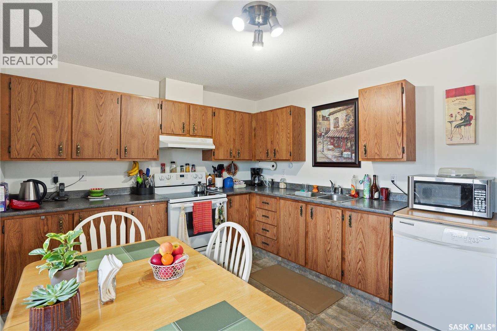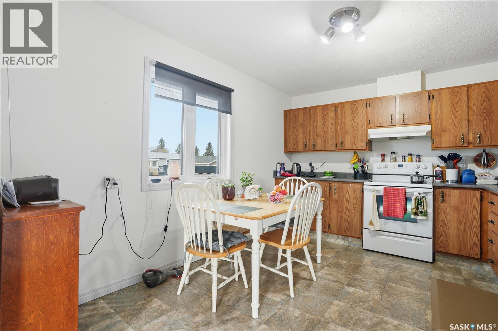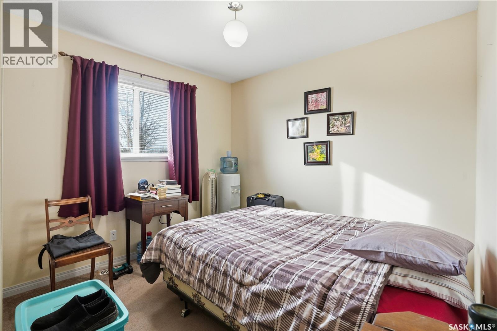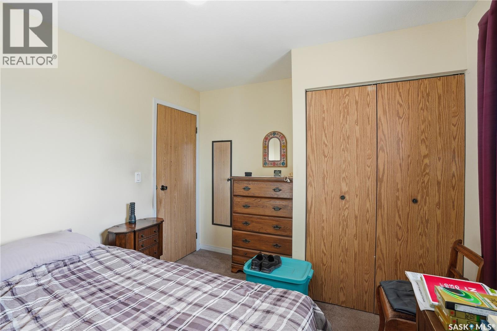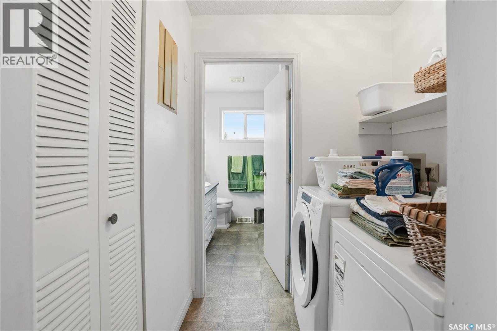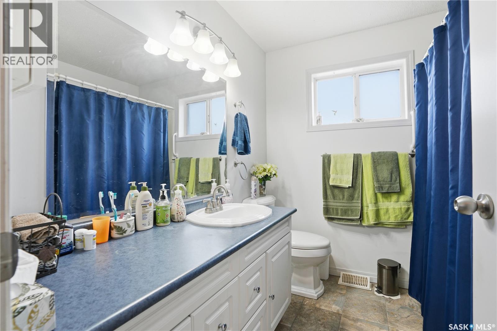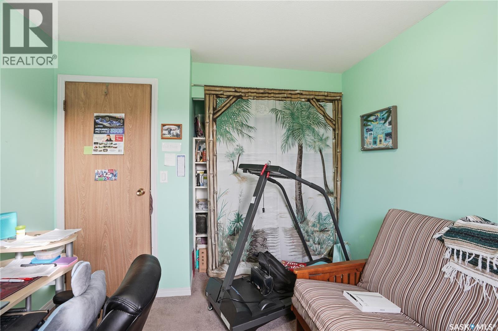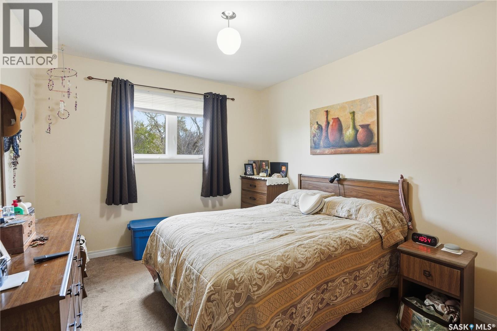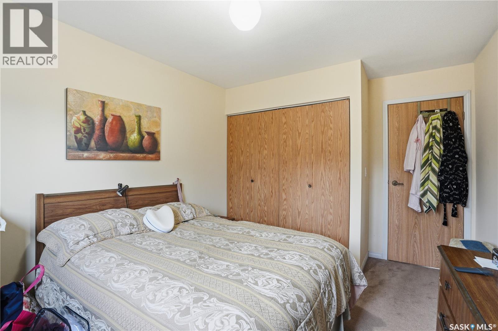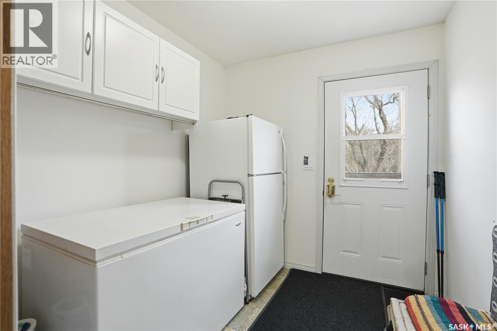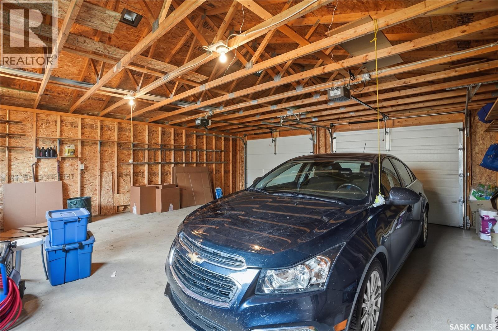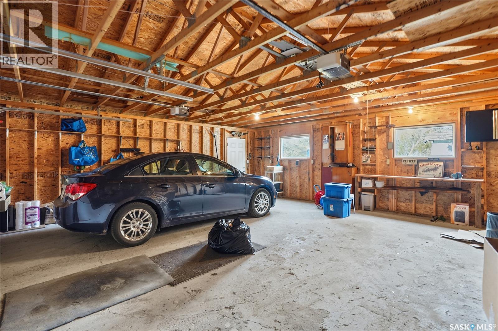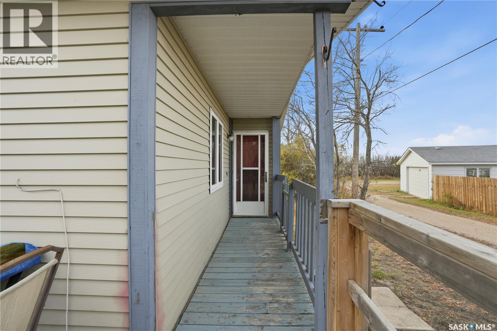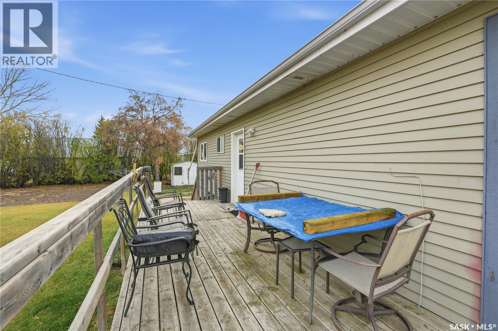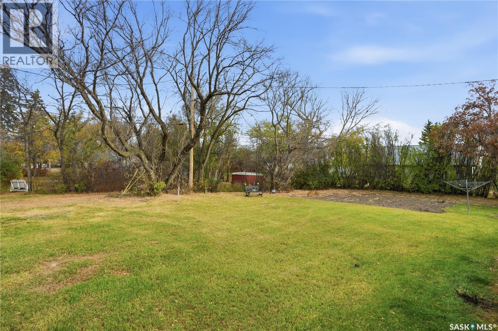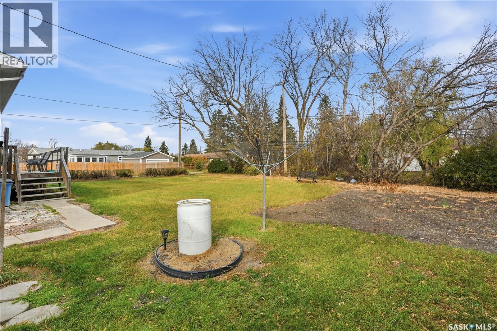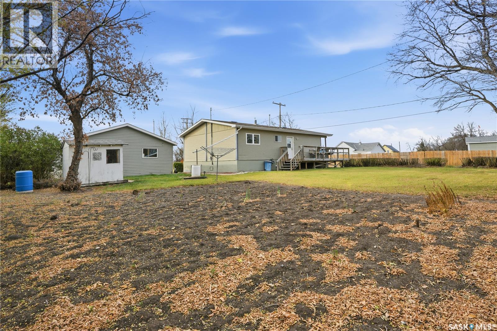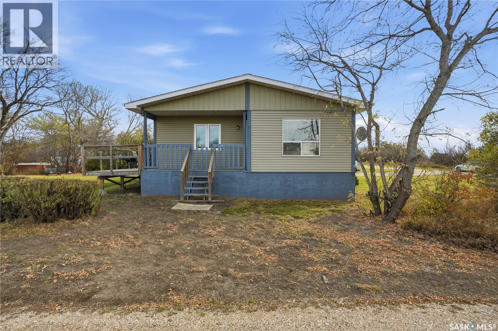Lorri Walters – Saskatoon REALTOR®
- Call or Text: (306) 221-3075
- Email: lorri@royallepage.ca
Description
Details
- Price:
- Type:
- Exterior:
- Garages:
- Bathrooms:
- Basement:
- Year Built:
- Style:
- Roof:
- Bedrooms:
- Frontage:
- Sq. Footage:
101 3rd Avenue S Maymont, Saskatchewan S0M 1T0
$179,900
Welcome to 101 3rd Avenue South in Maymont. This well-maintained 3-bedroom, 1-bathroom home sits on a spacious double lot, offering plenty of outdoor space to enjoy. The property features a wrap-around deck, perfect for relaxing or entertaining, and a double detached garage providing ample parking and storage. Inside, the home is bright and inviting with a functional layout and well-kept finishes throughout. Located in the quiet community of Maymont, this property combines small-town charm with comfortable living—ready for its next owner to move in and enjoy. (id:62517)
Property Details
| MLS® Number | SK022245 |
| Property Type | Single Family |
| Features | Treed, Rectangular |
| Structure | Deck |
Building
| Bathroom Total | 1 |
| Bedrooms Total | 3 |
| Appliances | Washer, Refrigerator, Dryer, Window Coverings, Storage Shed, Stove |
| Architectural Style | Bungalow |
| Basement Type | Crawl Space |
| Constructed Date | 1988 |
| Heating Fuel | Natural Gas |
| Heating Type | Forced Air |
| Stories Total | 1 |
| Size Interior | 1,120 Ft2 |
| Type | Manufactured Home |
Parking
| Detached Garage | |
| Gravel | |
| Parking Space(s) | 6 |
Land
| Acreage | No |
| Landscape Features | Lawn, Garden Area |
| Size Frontage | 100 Ft |
| Size Irregular | 12500.00 |
| Size Total | 12500 Sqft |
| Size Total Text | 12500 Sqft |
Rooms
| Level | Type | Length | Width | Dimensions |
|---|---|---|---|---|
| Main Level | Kitchen | 13 ft ,4 in | 10 ft ,6 in | 13 ft ,4 in x 10 ft ,6 in |
| Main Level | Living Room | 13 ft ,10 in | 18 ft ,9 in | 13 ft ,10 in x 18 ft ,9 in |
| Main Level | Primary Bedroom | 9 ft ,11 in | 11 ft ,5 in | 9 ft ,11 in x 11 ft ,5 in |
| Main Level | 4pc Bathroom | Measurements not available | ||
| Main Level | Bedroom | 9 ft ,11 in | 9 ft ,9 in | 9 ft ,11 in x 9 ft ,9 in |
| Main Level | Bedroom | 9 ft ,7 in | 9 ft ,9 in | 9 ft ,7 in x 9 ft ,9 in |
| Main Level | Laundry Room | Measurements not available |
https://www.realtor.ca/real-estate/29060111/101-3rd-avenue-s-maymont
Contact Us
Contact us for more information

Mike Yerhoff
Salesperson
www.facebook.com/mikeyerhoffrealtyexecutives
www.facebook.com/mikeyerhoffrealtyexecutives
www.instagram.com/mike_yerhoff/
3032 Louise Street
Saskatoon, Saskatchewan S7J 3L8
(306) 373-7520
(306) 373-8722
rexsaskatoon.com/
