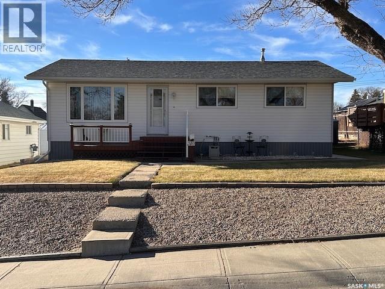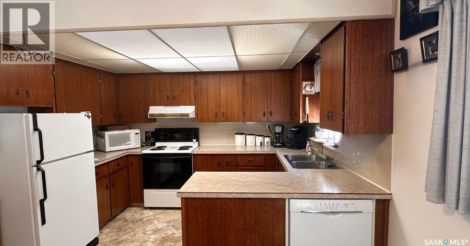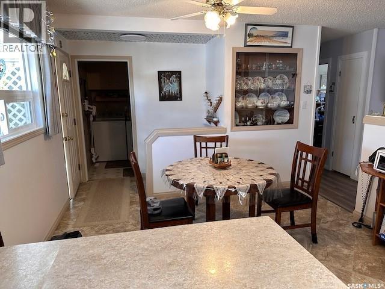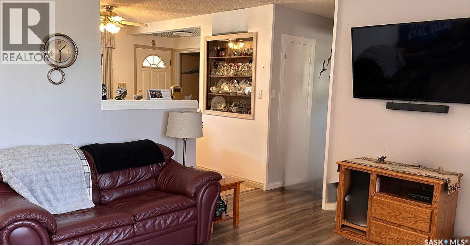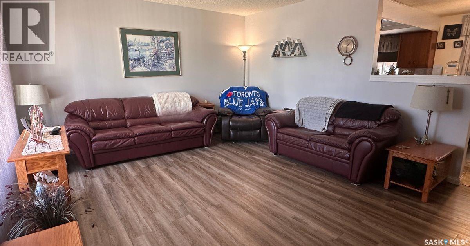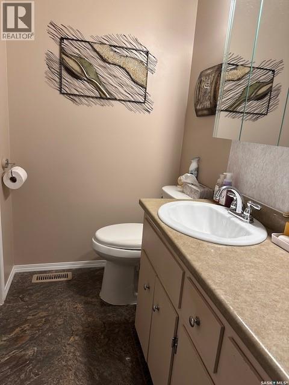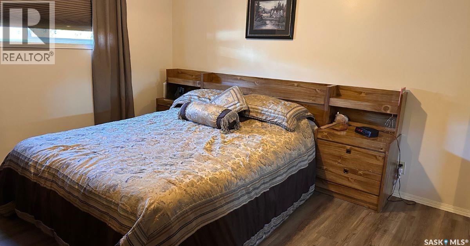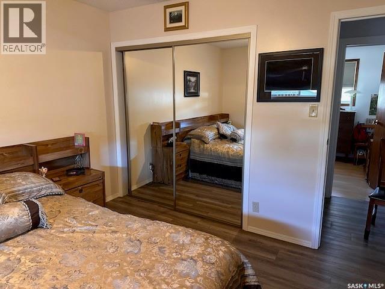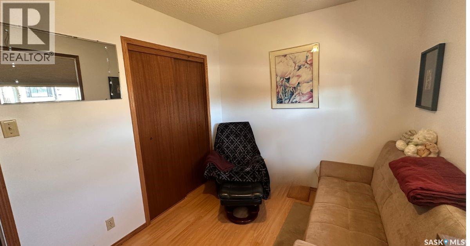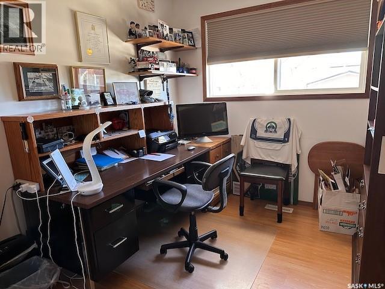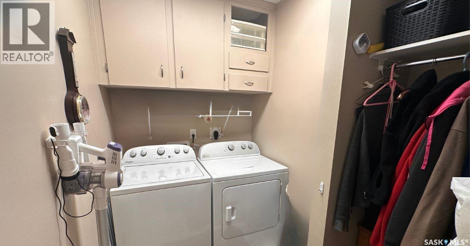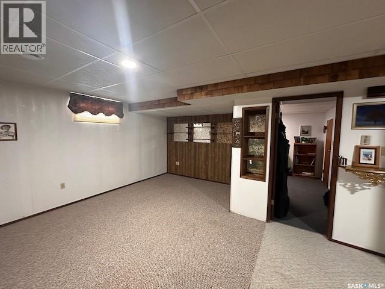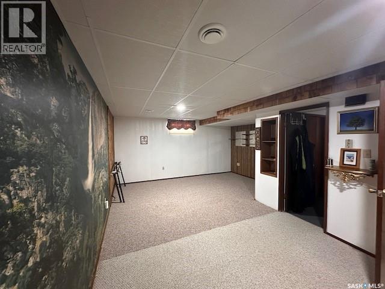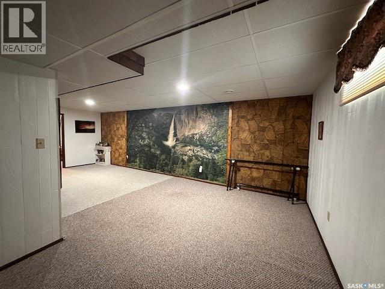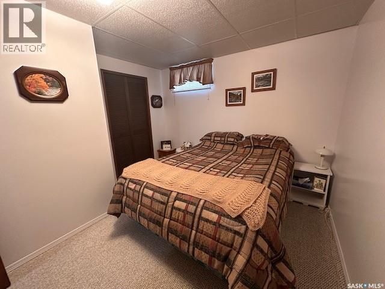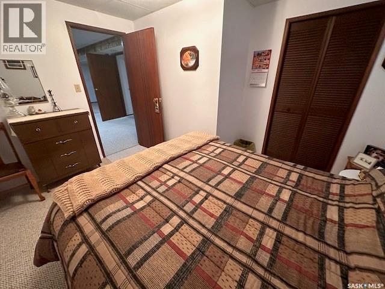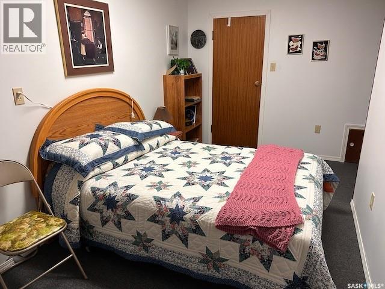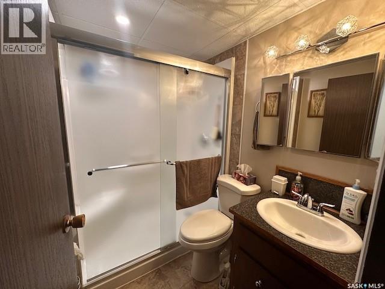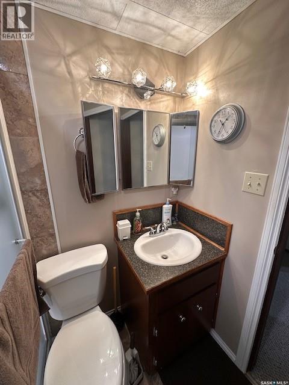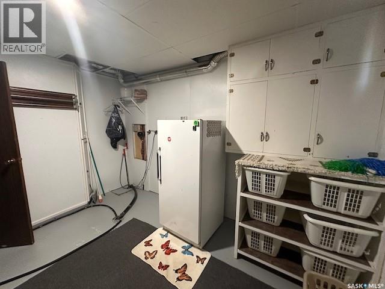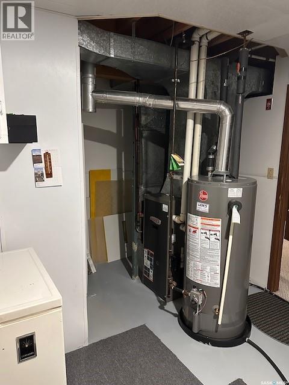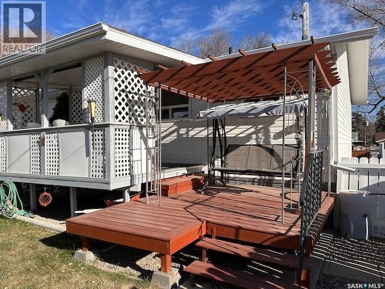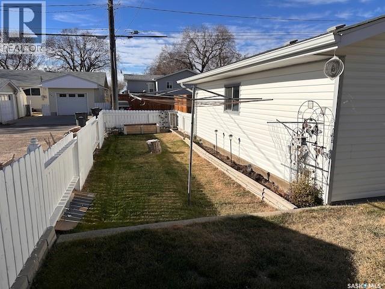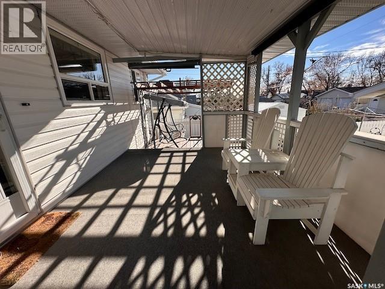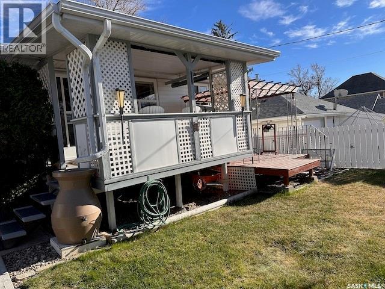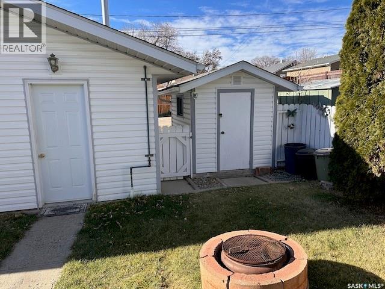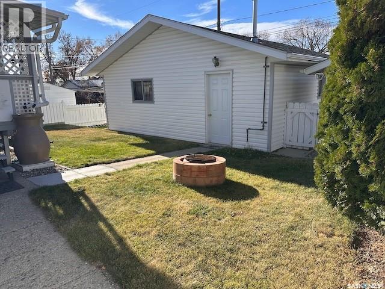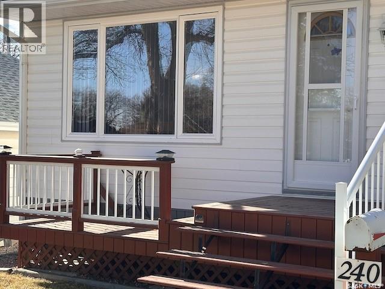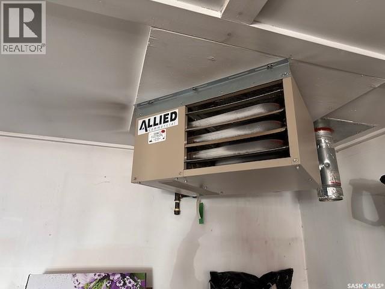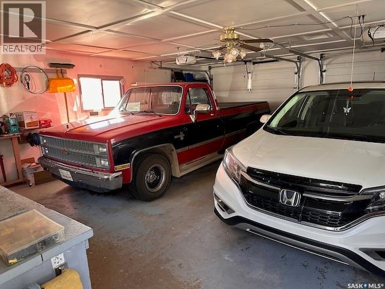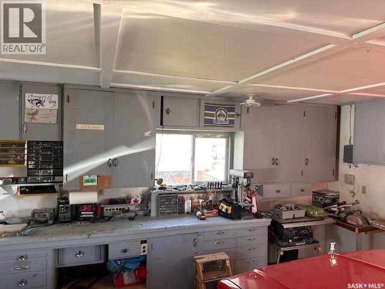Lorri Walters – Saskatoon REALTOR®
- Call or Text: (306) 221-3075
- Email: lorri@royallepage.ca
Description
Details
- Price:
- Type:
- Exterior:
- Garages:
- Bathrooms:
- Basement:
- Year Built:
- Style:
- Roof:
- Bedrooms:
- Frontage:
- Sq. Footage:
240 8th Avenue Nw Swift Current, Saskatchewan S9H 0Z8
$279,000
Well-Cared-For 4 Bedroom, 2 Bathroom Home – Original Owners Since 1976! Pride of ownership shows throughout this beautifully maintained home, owned by the same family for nearly 50 years. Featuring 4 bedrooms, 2 bathrooms, and convenient main floor laundry, this home offers comfort and practicality for the whole family. Updates include newer flooring upstairs, PVC windows, a high-efficiency furnace, water heater (2020), and new shingles (2024). Bathrooms have been tastefully renovated—upstairs in 2011 and downstairs in 2019. Additional features include a sewer back-up valve and heat equalized at just $55/month. Enjoy the outdoors with a covered back deck, fire pit area, and fully fenced yard. The 24’ x 26’ insulated and heated garage is ideal for vehicles or hobbies. This property has been exceptionally well looked after and is ready for its next chapter. (id:62517)
Property Details
| MLS® Number | SK022193 |
| Property Type | Single Family |
| Neigbourhood | North West |
| Features | Treed, Lane, Rectangular, Sump Pump |
| Structure | Deck |
Building
| Bathroom Total | 2 |
| Bedrooms Total | 4 |
| Appliances | Washer, Refrigerator, Dishwasher, Dryer, Freezer, Window Coverings, Hood Fan, Storage Shed, Stove |
| Architectural Style | Bungalow |
| Basement Development | Finished |
| Basement Type | Full (finished) |
| Constructed Date | 1976 |
| Heating Fuel | Natural Gas |
| Heating Type | Forced Air |
| Stories Total | 1 |
| Size Interior | 1,040 Ft2 |
| Type | House |
Parking
| Detached Garage | |
| Garage | |
| Heated Garage | |
| Parking Space(s) | 2 |
Land
| Acreage | No |
| Fence Type | Fence |
| Landscape Features | Lawn, Underground Sprinkler |
| Size Frontage | 50 Ft |
| Size Irregular | 5750.00 |
| Size Total | 5750 Sqft |
| Size Total Text | 5750 Sqft |
Rooms
| Level | Type | Length | Width | Dimensions |
|---|---|---|---|---|
| Basement | Other | 25 ft ,5 in | 10 ft ,9 in | 25 ft ,5 in x 10 ft ,9 in |
| Basement | Bedroom | 12 ft ,1 in | 10 ft ,9 in | 12 ft ,1 in x 10 ft ,9 in |
| Basement | 4pc Bathroom | 6 ft ,7 in | 5 ft ,6 in | 6 ft ,7 in x 5 ft ,6 in |
| Basement | Other | 12 ft ,3 in | 10 ft ,5 in | 12 ft ,3 in x 10 ft ,5 in |
| Main Level | Kitchen/dining Room | 16 ft ,8 in | 11 ft ,5 in | 16 ft ,8 in x 11 ft ,5 in |
| Main Level | Living Room | 16 ft ,7 in | 13 ft ,5 in | 16 ft ,7 in x 13 ft ,5 in |
| Main Level | 4pc Bathroom | 6 ft ,10 in | 6 ft ,2 in | 6 ft ,10 in x 6 ft ,2 in |
| Main Level | Bedroom | 9 ft ,8 in | 8 ft ,1 in | 9 ft ,8 in x 8 ft ,1 in |
| Main Level | Bedroom | 11 ft ,6 in | 8 ft ,4 in | 11 ft ,6 in x 8 ft ,4 in |
| Main Level | Bedroom | 11 ft ,8 in | 11 ft ,5 in | 11 ft ,8 in x 11 ft ,5 in |
| Main Level | Laundry Room | 6 ft ,11 in | 5 ft | 6 ft ,11 in x 5 ft |
https://www.realtor.ca/real-estate/29057712/240-8th-avenue-nw-swift-current-north-west
Contact Us
Contact us for more information
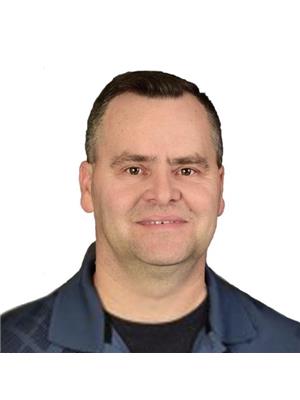
Dale Lowe
Salesperson
#706-2010 11th Ave
Regina, Saskatchewan S4P 0J3
(866) 773-5421
