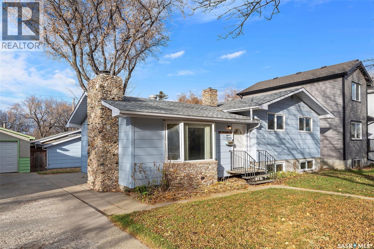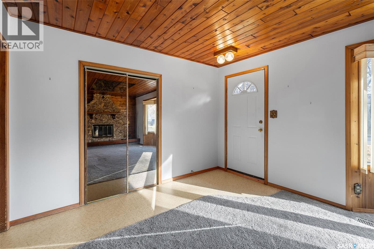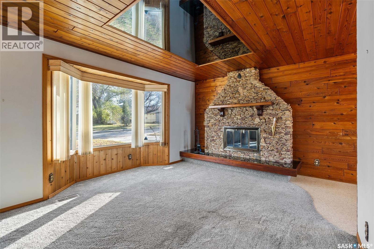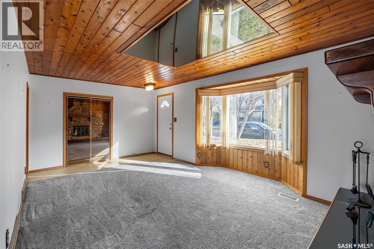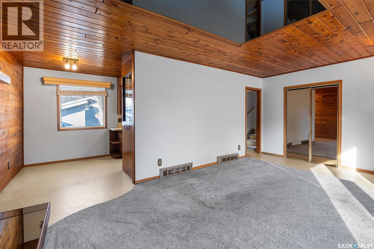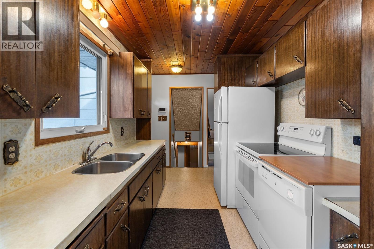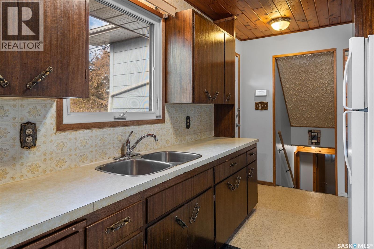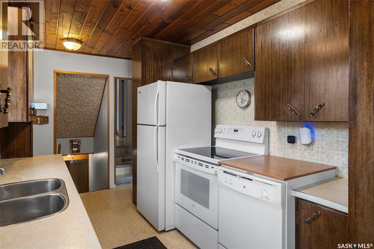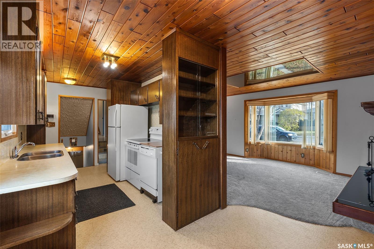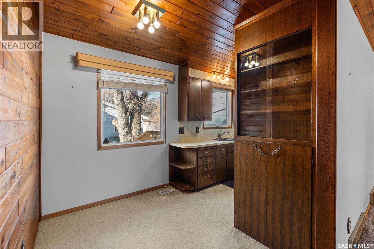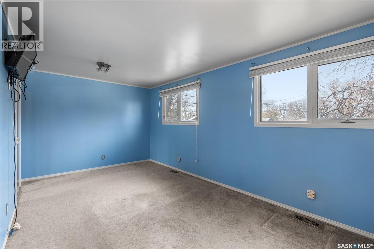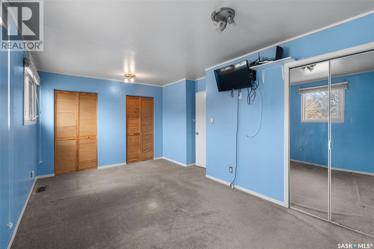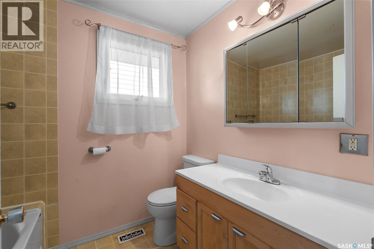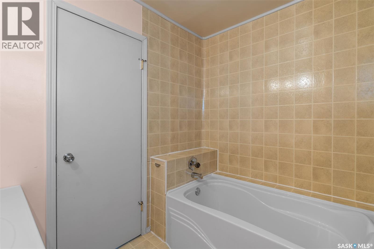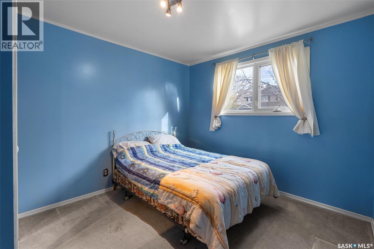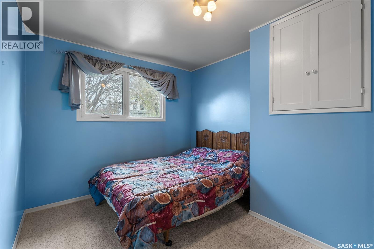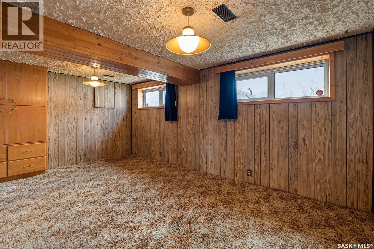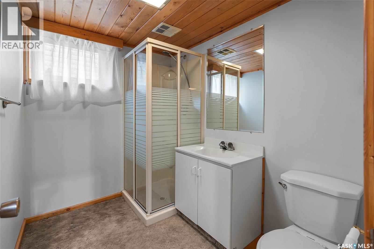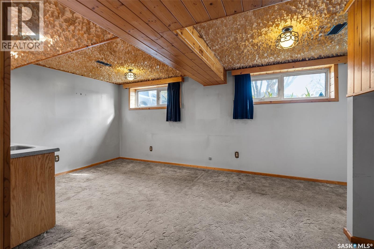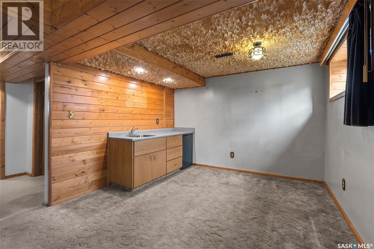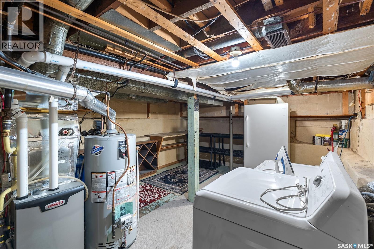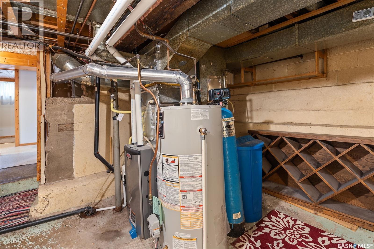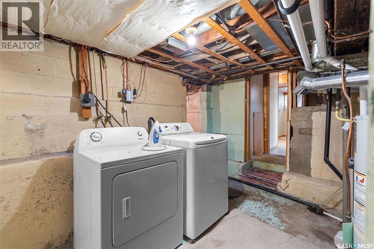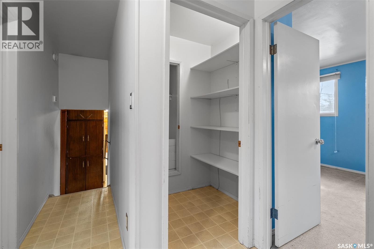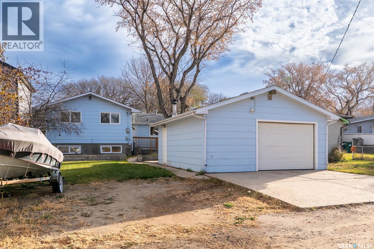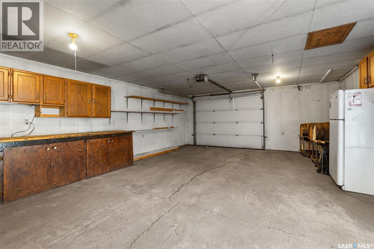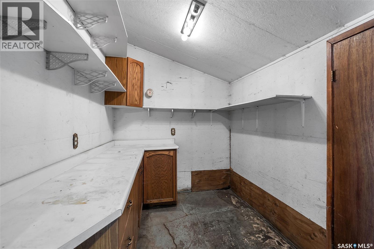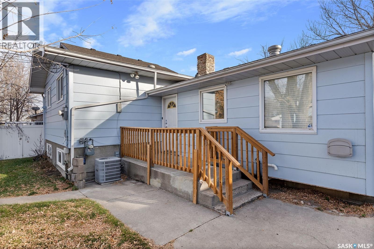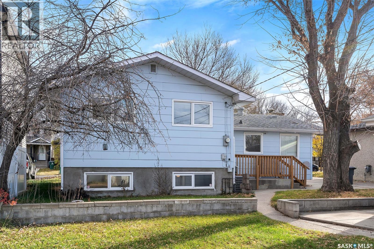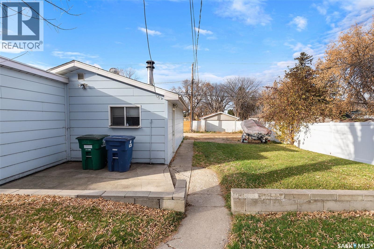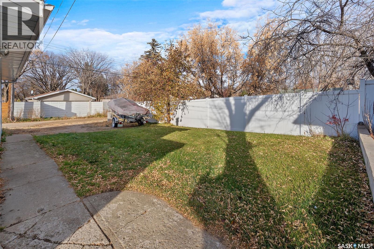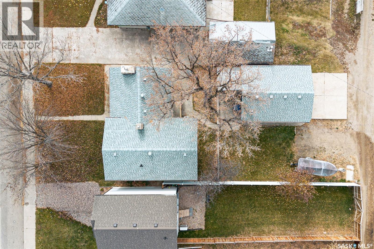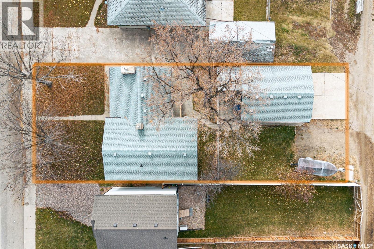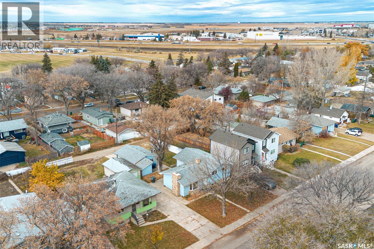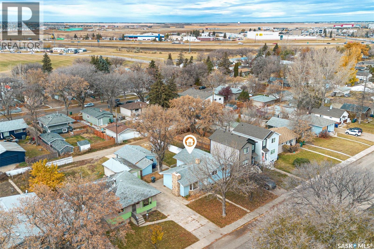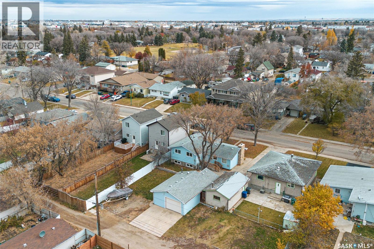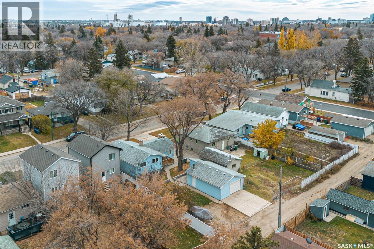Lorri Walters – Saskatoon REALTOR®
- Call or Text: (306) 221-3075
- Email: lorri@royallepage.ca
Description
Details
- Price:
- Type:
- Exterior:
- Garages:
- Bathrooms:
- Basement:
- Year Built:
- Style:
- Roof:
- Bedrooms:
- Frontage:
- Sq. Footage:
1513 G Avenue N Saskatoon, Saskatchewan S7L 2B1
$359,900
Welcome to 1513 Avenue G North in the desirable Mayfair area. This 1040 sq ft four-level split offers excellent potential with plenty of space for a growing family. The main level features a bright and inviting living room and dining area with large upgraded windows that fill the space with natural light. Upstairs you’ll find three good-sized bedrooms and a full bathroom. The third level offers an additional bedroom, bathroom, and a spacious recreation room complete with a wet bar—perfect for entertaining or relaxing. The home features a beautiful custom stone fireplace, central air conditioning, and a large soaker tub. Some cosmetic upgrades would easily modernize this well-cared-for home has great layout potential. Outside, you’ll appreciate the back alley access, a 26' x 20' oversized single garage with a wood stove, and ample yard space. With its functional floor plan, R2 zoning, and great Mayfair location, this property is a fantastic opportunity to build equity and make it your own. (id:62517)
Property Details
| MLS® Number | SK021990 |
| Property Type | Single Family |
| Neigbourhood | Mayfair |
| Features | Treed, Lane |
| Structure | Patio(s) |
Building
| Bathroom Total | 2 |
| Bedrooms Total | 4 |
| Appliances | Washer, Refrigerator, Dryer, Freezer, Window Coverings, Stove |
| Basement Type | Full |
| Constructed Date | 1975 |
| Construction Style Split Level | Split Level |
| Cooling Type | Central Air Conditioning |
| Fireplace Fuel | Wood |
| Fireplace Present | Yes |
| Fireplace Type | Conventional |
| Heating Fuel | Natural Gas |
| Heating Type | Forced Air |
| Size Interior | 1,040 Ft2 |
| Type | House |
Parking
| Detached Garage | |
| Parking Pad | |
| Heated Garage | |
| Parking Space(s) | 5 |
Land
| Acreage | No |
| Fence Type | Partially Fenced |
| Size Irregular | 6214.00 |
| Size Total | 6214 Sqft |
| Size Total Text | 6214 Sqft |
Rooms
| Level | Type | Length | Width | Dimensions |
|---|---|---|---|---|
| Second Level | Bedroom | Measurements not available | ||
| Second Level | Bedroom | Measurements not available | ||
| Second Level | Bedroom | Measurements not available | ||
| Second Level | 4pc Bathroom | 8 ft ,2 in | Measurements not available x 8 ft ,2 in | |
| Fourth Level | Laundry Room | Measurements not available | ||
| Basement | Other | 18 ft ,9 in | 11 ft ,9 in | 18 ft ,9 in x 11 ft ,9 in |
| Basement | 4pc Bathroom | Measurements not available | ||
| Main Level | Kitchen | Measurements not available | ||
| Main Level | Living Room | Measurements not available | ||
| Main Level | Dining Room | Measurements not available |
https://www.realtor.ca/real-estate/29056295/1513-g-avenue-n-saskatoon-mayfair
Contact Us
Contact us for more information

Terri Paterson
Salesperson
www.facebook.com/profile.php?id=61567817533470
#211 - 220 20th St W
Saskatoon, Saskatchewan S7M 0W9
(866) 773-5421

Frederick Bodnarus
Salesperson
#211 - 220 20th St W
Saskatoon, Saskatchewan S7M 0W9
(866) 773-5421

