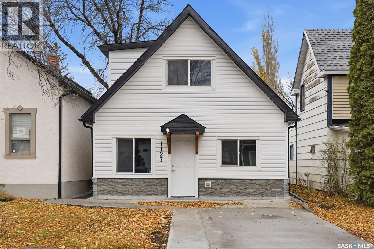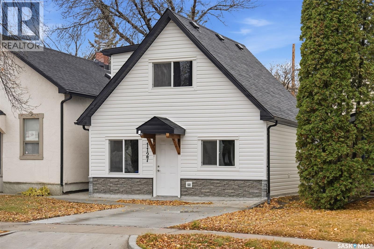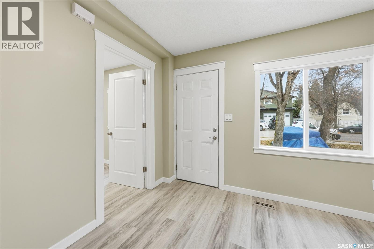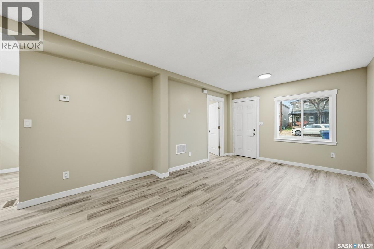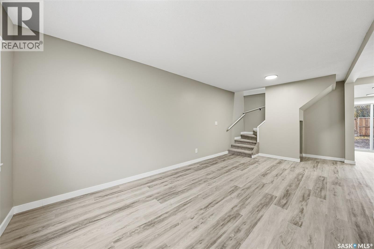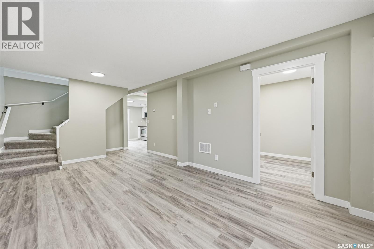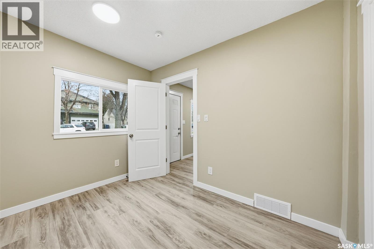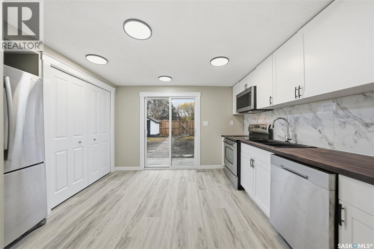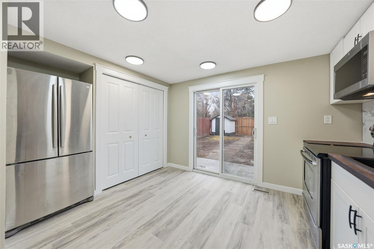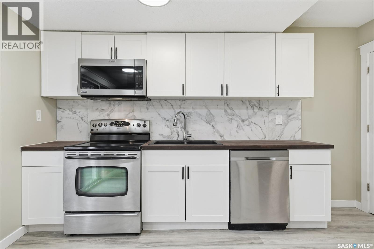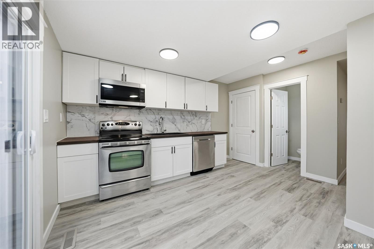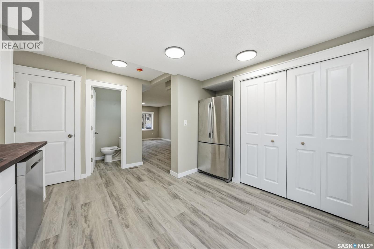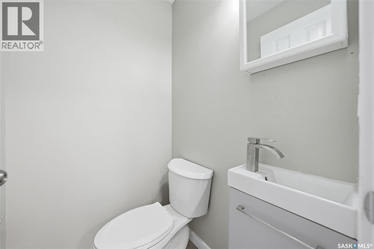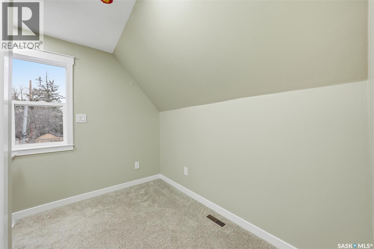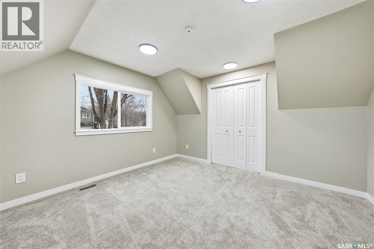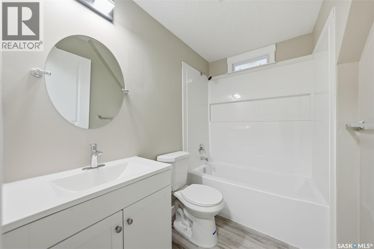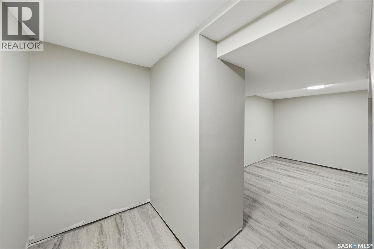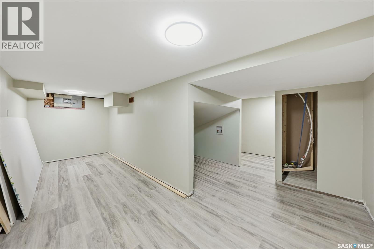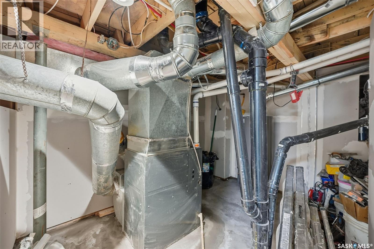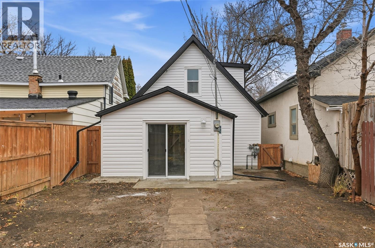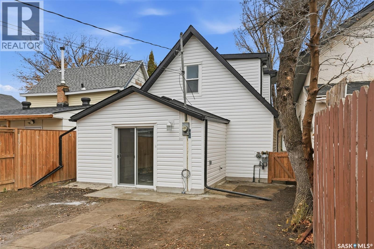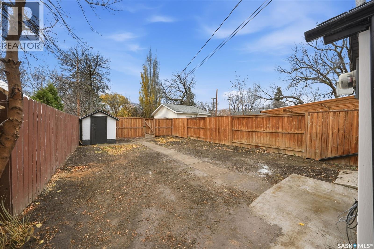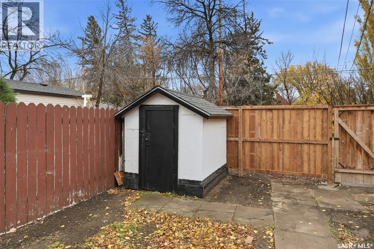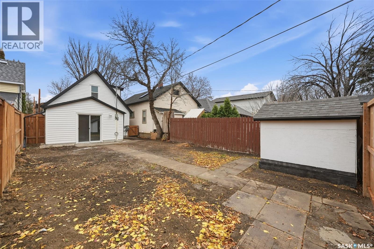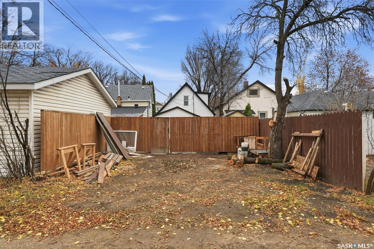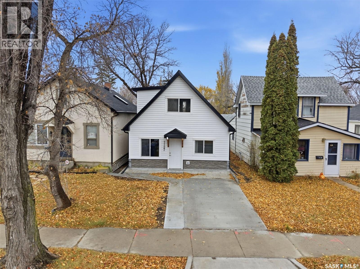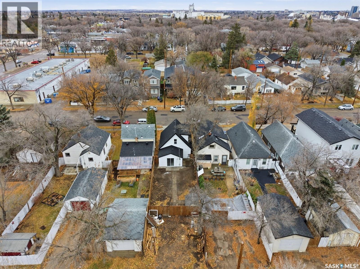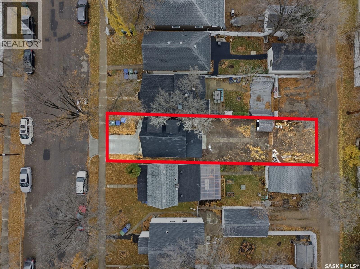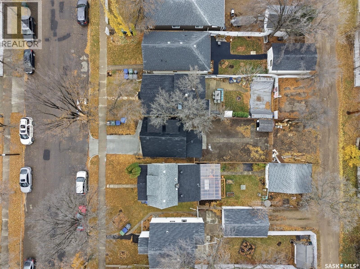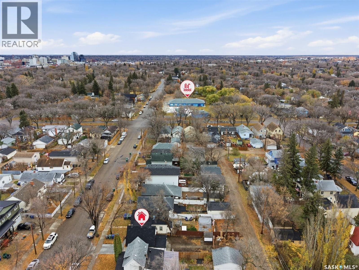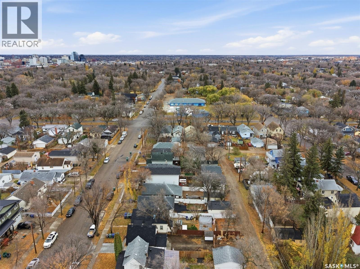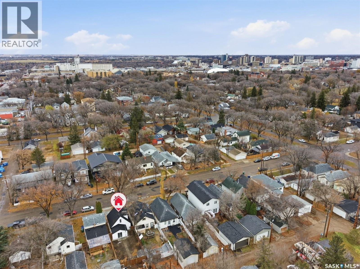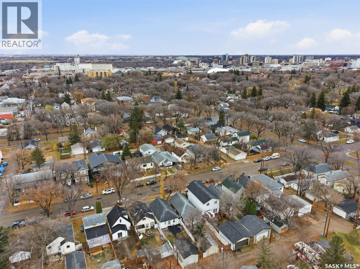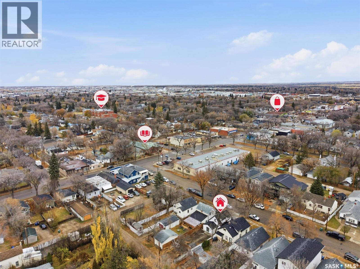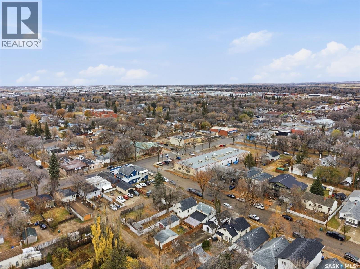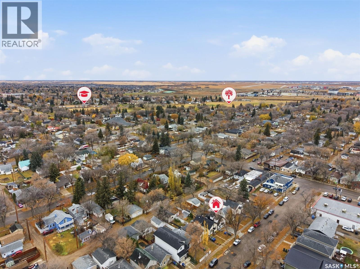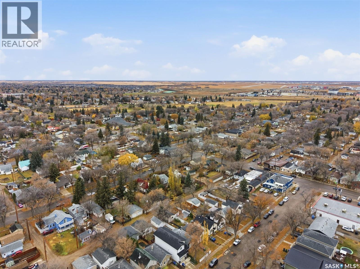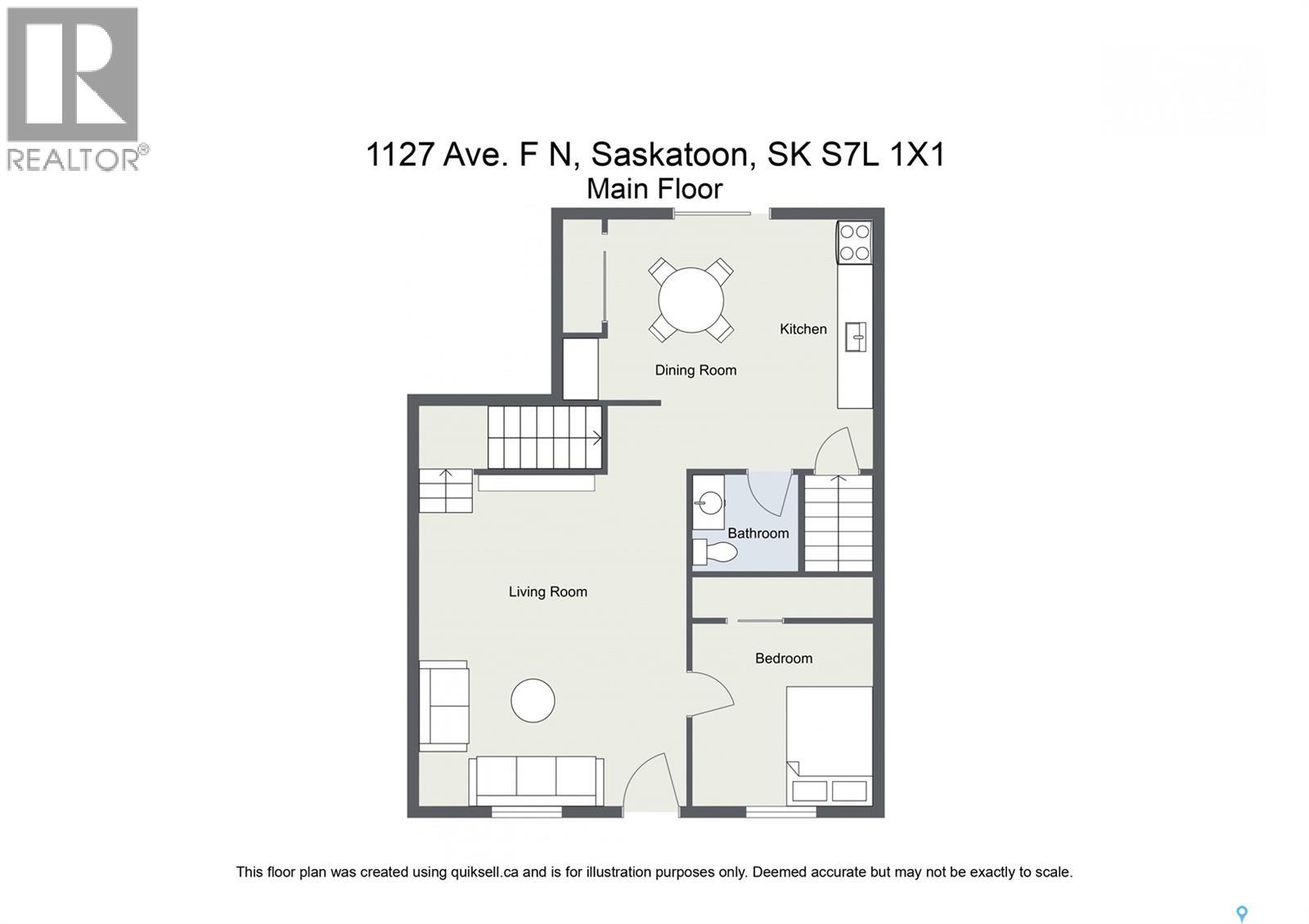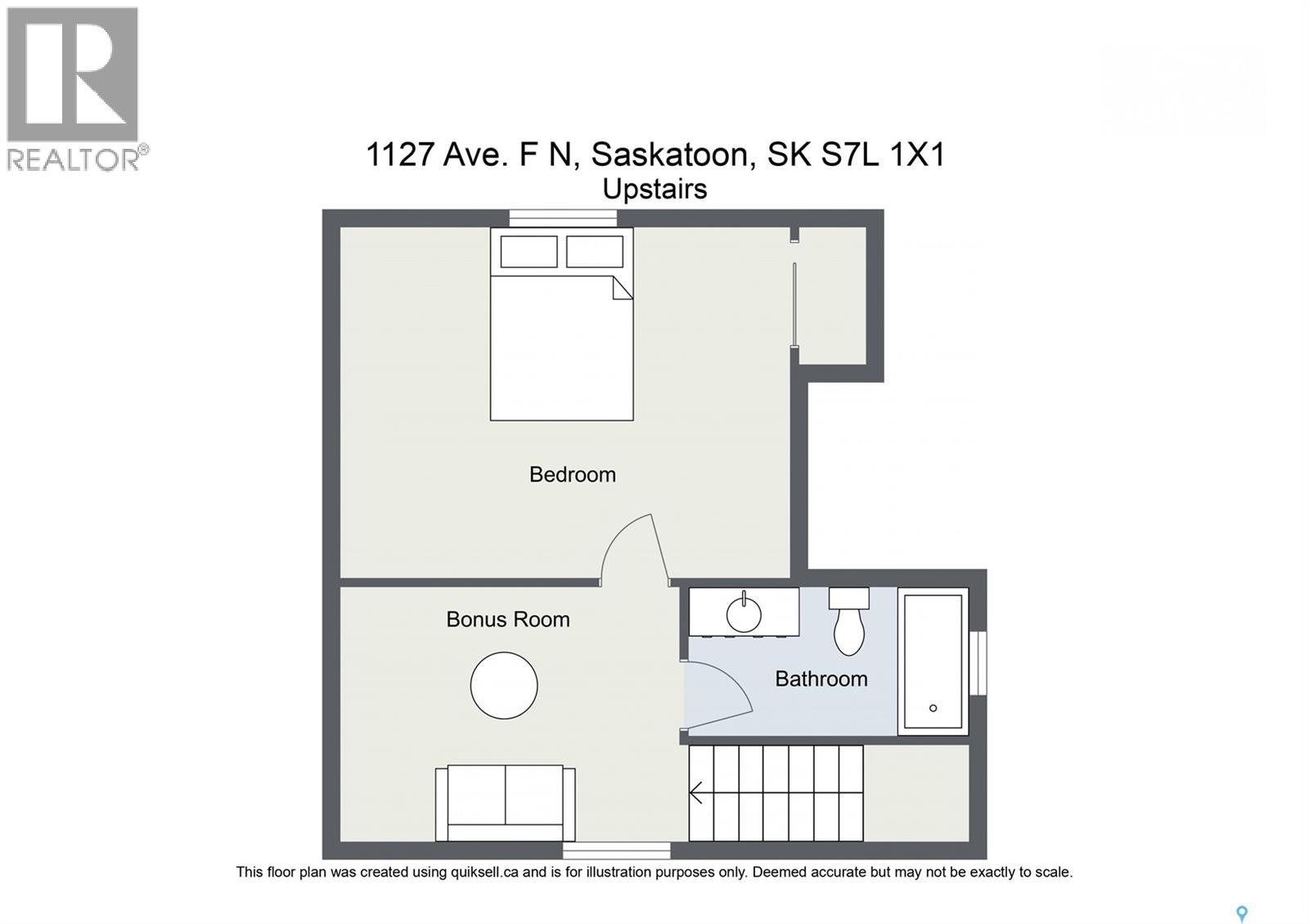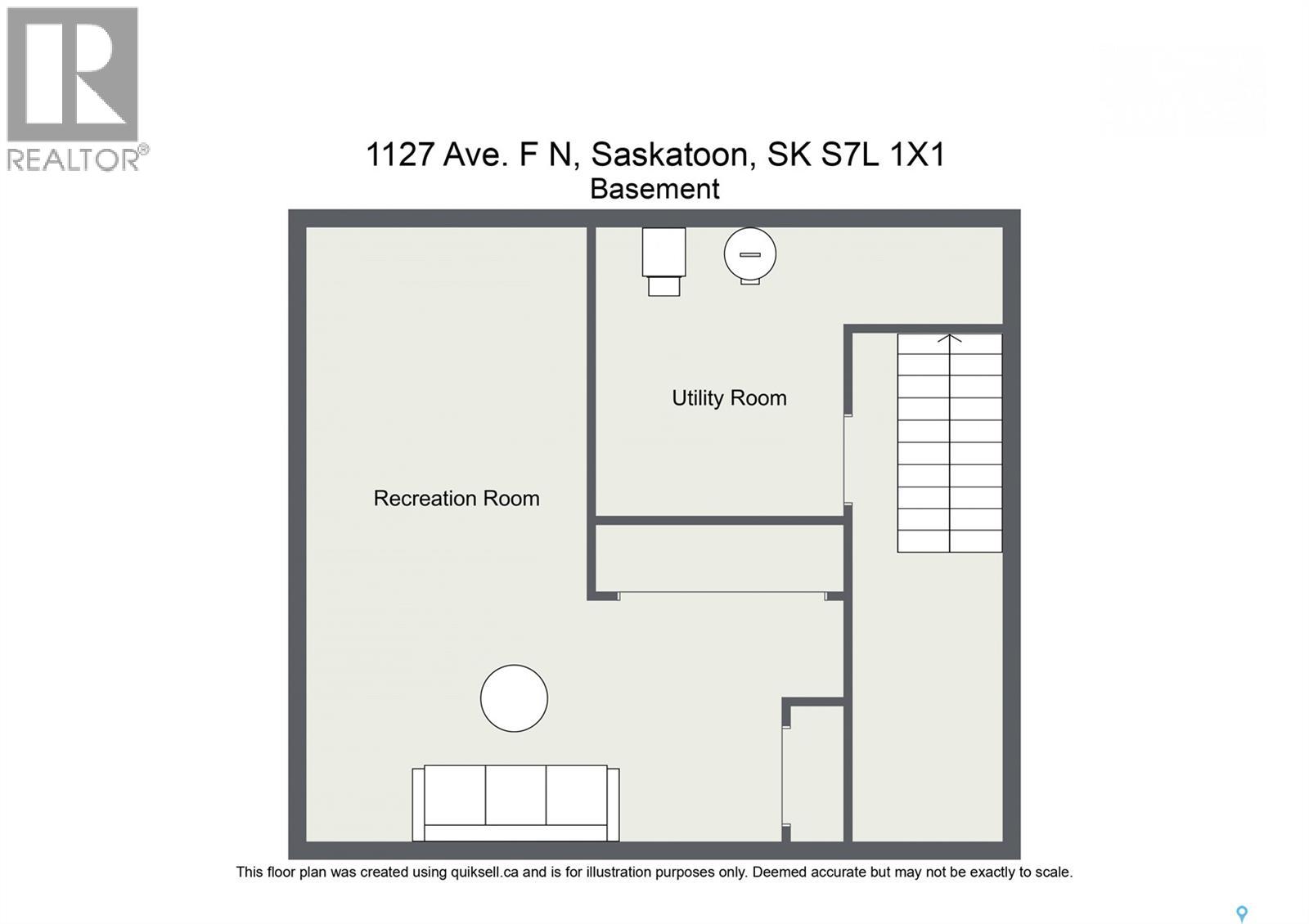Lorri Walters – Saskatoon REALTOR®
- Call or Text: (306) 221-3075
- Email: lorri@royallepage.ca
Description
Details
- Price:
- Type:
- Exterior:
- Garages:
- Bathrooms:
- Basement:
- Year Built:
- Style:
- Roof:
- Bedrooms:
- Frontage:
- Sq. Footage:
1127 F Avenue N Saskatoon, Saskatchewan S7L 1X1
$289,900
Fully renovated home in the heart of Saskatoon! This charming 2-storey detached house features a bright open-concept main floor with a modern kitchen and dining area, updated flooring, and fresh finishes throughout. The main floor offers a convenient bedroom and 2-piece bath, while the upper level features a spacious second bedroom and a beautifully updated 4-piece bathroom. The lower level includes laundry, utility area with a newer furnace and water heater, plus a versatile bonus/flex room—perfect for a media nook, home gym, or hobby space. Outside, enjoy a 1-car concrete driveway in front and a large backyard with space to park up to three additional vehicles off-street. The rear parking area is currently unpaved, offering flexibility for gravel, concrete, or a future garage. Move-in ready and located close to schools, parks, and downtown—ideal for first-time buyers or investors seeking a turnkey property! (id:62517)
Property Details
| MLS® Number | SK022110 |
| Property Type | Single Family |
| Neigbourhood | Caswell Hill |
| Features | Rectangular |
Building
| Bathroom Total | 2 |
| Bedrooms Total | 2 |
| Appliances | Washer, Refrigerator, Dishwasher, Dryer, Microwave, Storage Shed, Stove |
| Basement Development | Finished |
| Basement Type | Full (finished) |
| Constructed Date | 1921 |
| Heating Fuel | Natural Gas |
| Heating Type | Forced Air, Hot Water |
| Stories Total | 2 |
| Size Interior | 1,000 Ft2 |
| Type | House |
Parking
| Parking Space(s) | 4 |
Land
| Acreage | No |
| Fence Type | Fence |
| Landscape Features | Lawn |
| Size Frontage | 25 Ft |
| Size Irregular | 3175.00 |
| Size Total | 3175 Sqft |
| Size Total Text | 3175 Sqft |
Rooms
| Level | Type | Length | Width | Dimensions |
|---|---|---|---|---|
| Second Level | Bedroom | 12'5" x 11'11" | ||
| Second Level | 4pc Bathroom | Measurements not available | ||
| Basement | Laundry Room | 6' x 6' | ||
| Basement | Bonus Room | 18'6" x 6'6" | ||
| Basement | Other | 10'4" x 7'7" | ||
| Main Level | Living Room | Measurements not available | ||
| Main Level | Kitchen/dining Room | 18'1" x 10'8" | ||
| Main Level | Bedroom | 13' x 11' | ||
| Main Level | 2pc Bathroom | 10'4" x 8' |
https://www.realtor.ca/real-estate/29055996/1127-f-avenue-n-saskatoon-caswell-hill
Contact Us
Contact us for more information

Ronald R Borines
Salesperson
130-250 Hunter Road
Saskatoon, Saskatchewan S7T 0Y4
(306) 373-3003
(306) 249-5232
