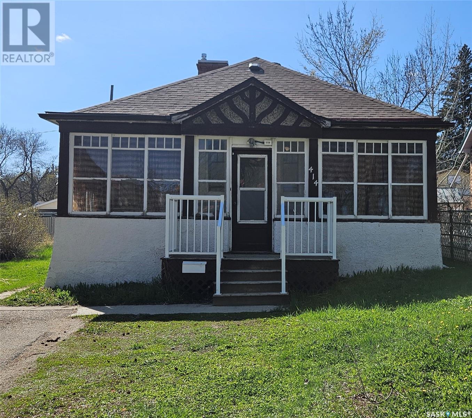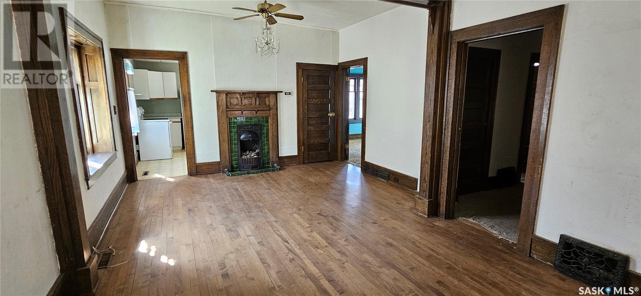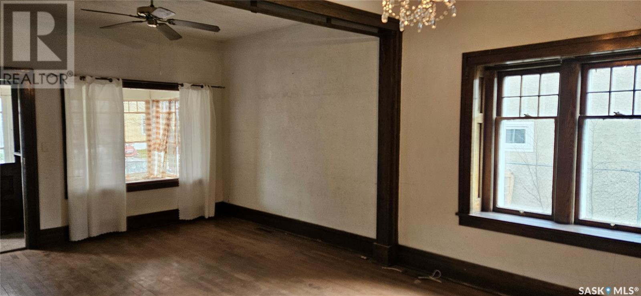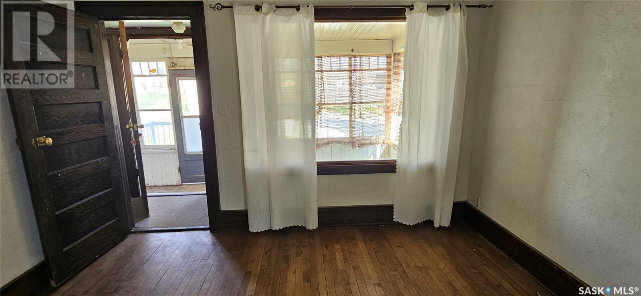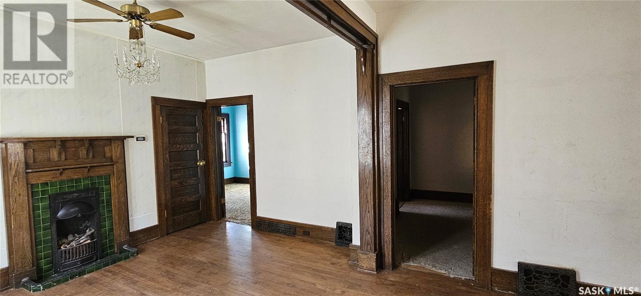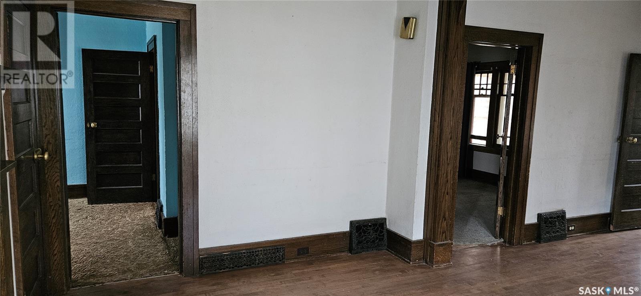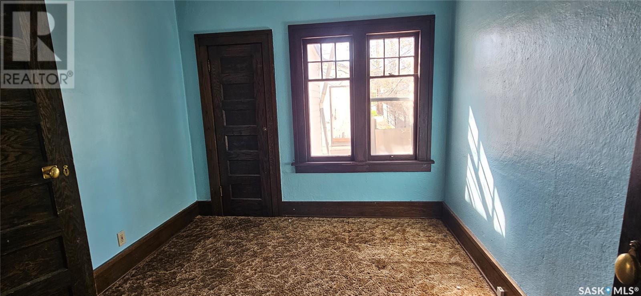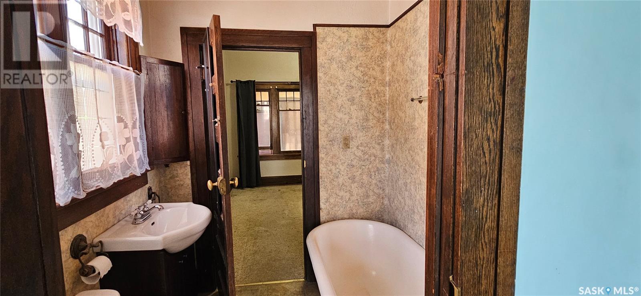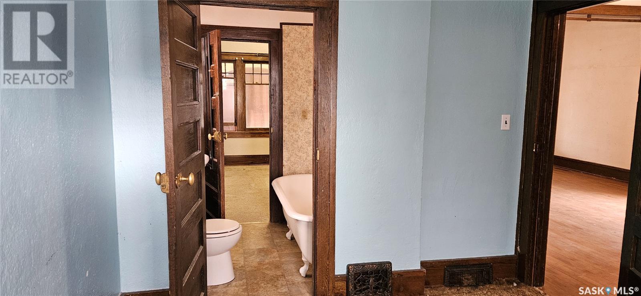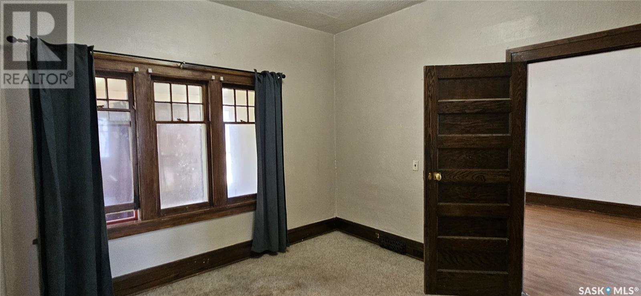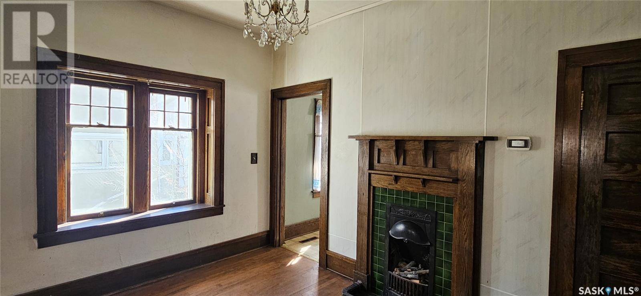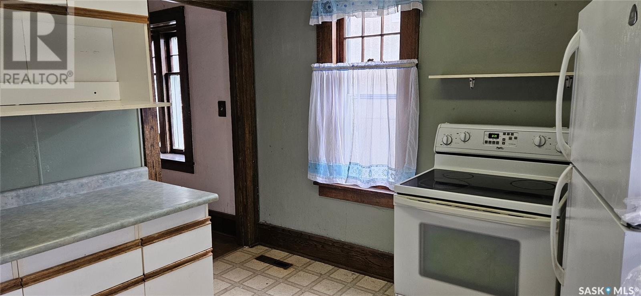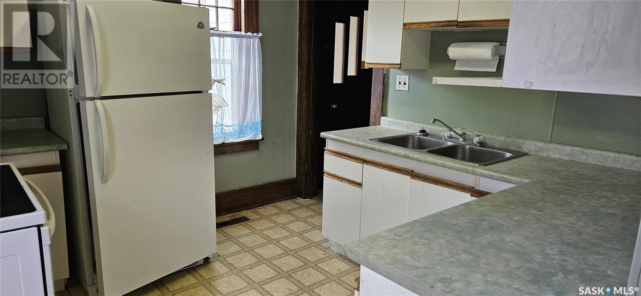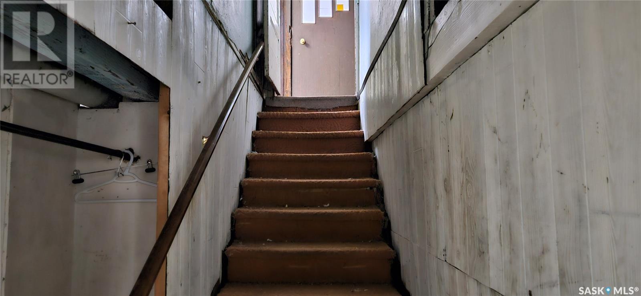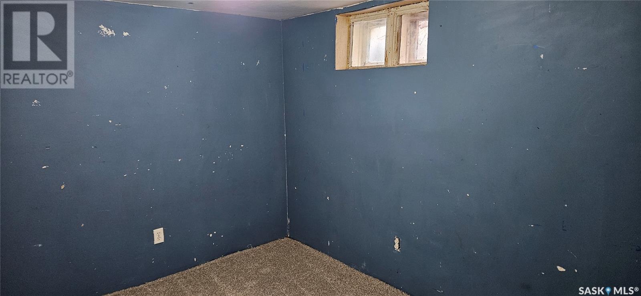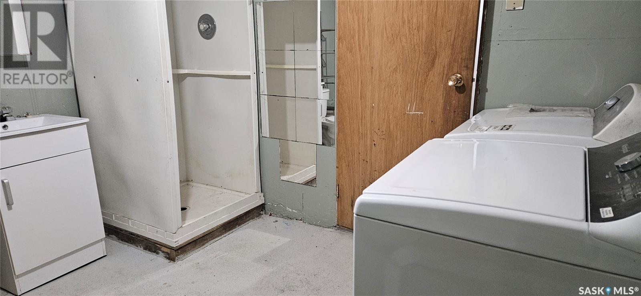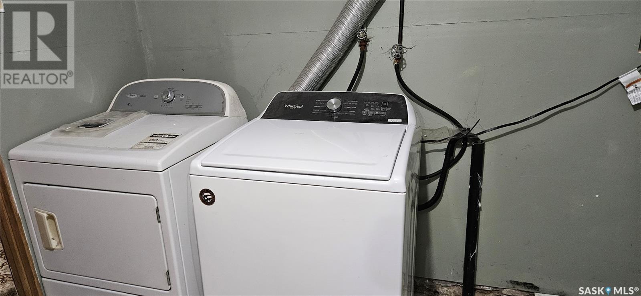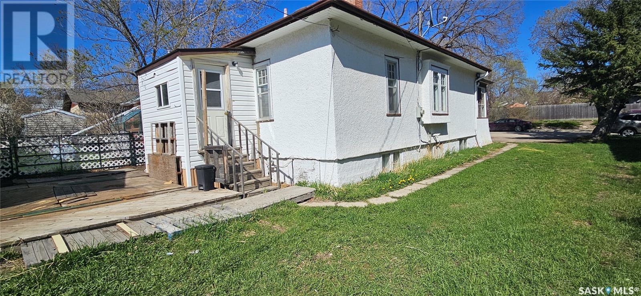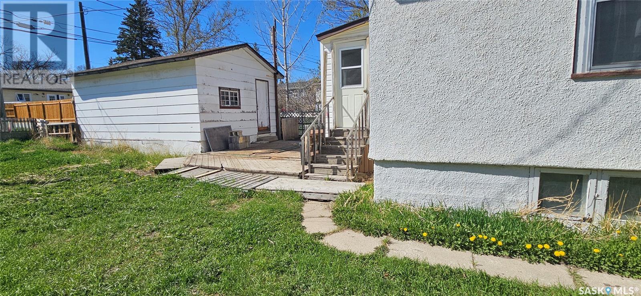Lorri Walters – Saskatoon REALTOR®
- Call or Text: (306) 221-3075
- Email: lorri@royallepage.ca
Description
Details
- Price:
- Type:
- Exterior:
- Garages:
- Bathrooms:
- Basement:
- Year Built:
- Style:
- Roof:
- Bedrooms:
- Frontage:
- Sq. Footage:
414 2nd Avenue Nw Swift Current, Saskatchewan S9H 0P3
$139,900
If you are into homes with charm and personality this might be the place for you. Built in 1912 this 4 bedroom 2 bath home features a cozy layout with vintage details throughout. Enter into the open living room and dining area with hardwood floors and an eye catching fireplace. The 2 bedrooms on the main floor each have direct doors to a shared 3 piece bathroom. The basement offers more space with extra bedrooms , ample storage and a second 3 piece bathroom with laundry. Outside there is off street parking with the convenience of a front driveway and a detached garage in back. Close to schools and the downtown area, this home is full of potential and ready for someone to make it their own. Call today to book your personal showing . (id:62517)
Property Details
| MLS® Number | SK004524 |
| Property Type | Single Family |
| Neigbourhood | North West |
| Features | Rectangular |
Building
| Bathroom Total | 2 |
| Bedrooms Total | 4 |
| Appliances | Washer, Refrigerator, Dryer, Stove |
| Architectural Style | Bungalow |
| Basement Development | Partially Finished |
| Basement Type | Full (partially Finished) |
| Constructed Date | 1912 |
| Fireplace Fuel | Wood |
| Fireplace Present | Yes |
| Fireplace Type | Conventional |
| Heating Fuel | Natural Gas |
| Heating Type | Forced Air |
| Stories Total | 1 |
| Size Interior | 792 Ft2 |
| Type | House |
Parking
| Detached Garage | |
| Parking Space(s) | 2 |
Land
| Acreage | No |
| Size Frontage | 50 Ft |
| Size Irregular | 5750.00 |
| Size Total | 5750 Sqft |
| Size Total Text | 5750 Sqft |
Rooms
| Level | Type | Length | Width | Dimensions |
|---|---|---|---|---|
| Basement | Bedroom | 11 ft | Measurements not available x 11 ft | |
| Basement | Bedroom | 8'10 x 12'02 | ||
| Basement | Other | 9 ft | Measurements not available x 9 ft | |
| Basement | 3pc Bathroom | 10'07 x 9'05 | ||
| Basement | Storage | 10 ft | 9 ft | 10 ft x 9 ft |
| Main Level | Living Room | 21 ft | 12 ft | 21 ft x 12 ft |
| Main Level | Kitchen | 9'11 x 10'4 | ||
| Main Level | Bedroom | 11 ft | 11 ft x Measurements not available | |
| Main Level | Bedroom | 11 ft | 12 ft | 11 ft x 12 ft |
| Main Level | 3pc Bathroom | 6 ft | 6 ft x Measurements not available |
https://www.realtor.ca/real-estate/28256790/414-2nd-avenue-nw-swift-current-north-west
Contact Us
Contact us for more information
Tammi Gloeckler
Salesperson
236 1st Ave Nw
Swift Current, Saskatchewan S9H 0M9
(306) 778-3933
(306) 773-0859
remaxofswiftcurrent.com/

