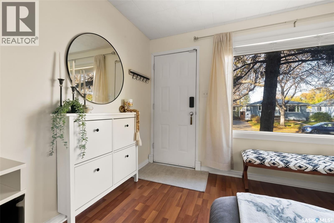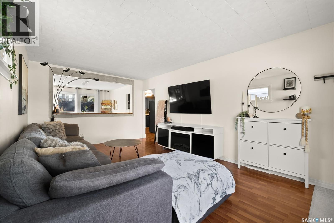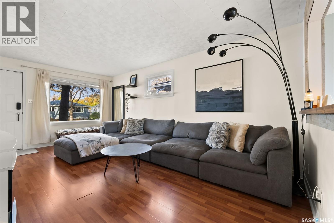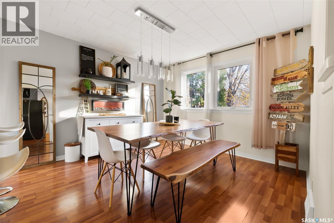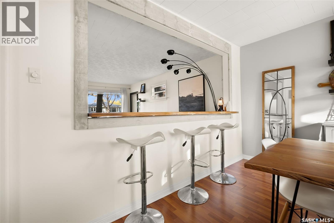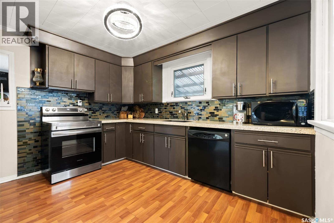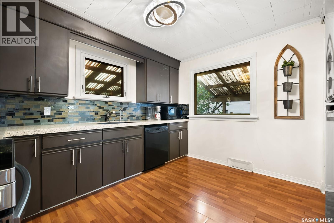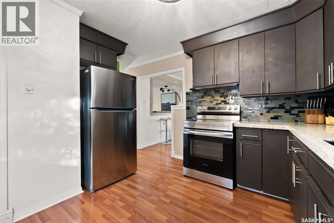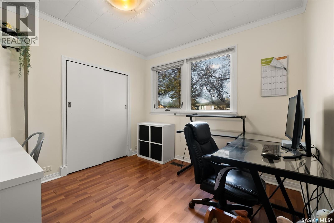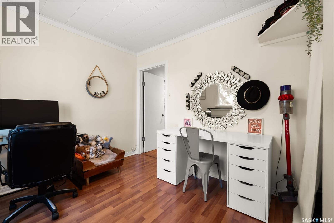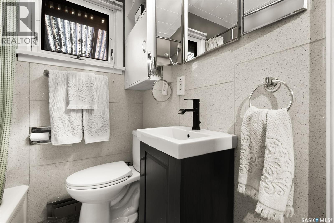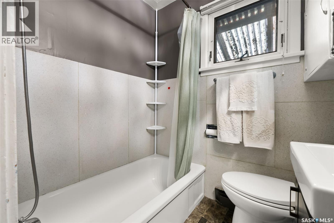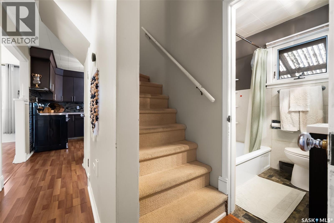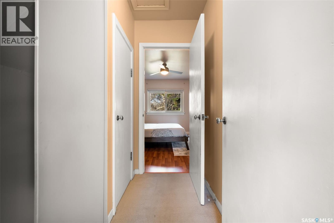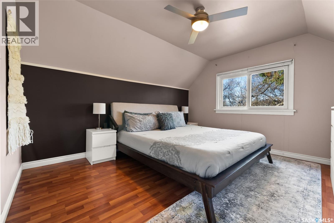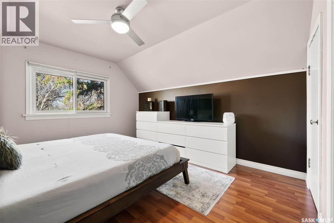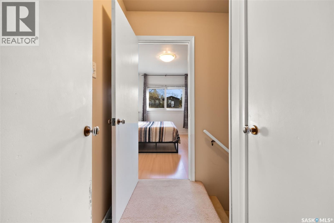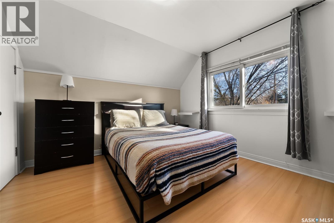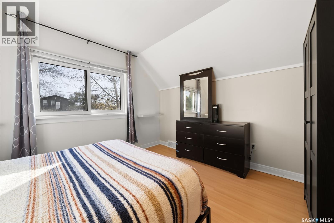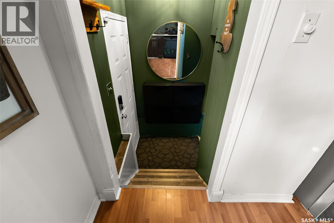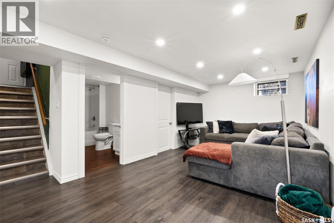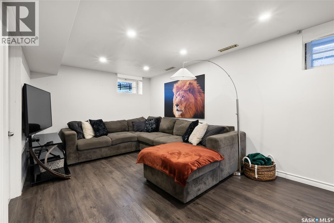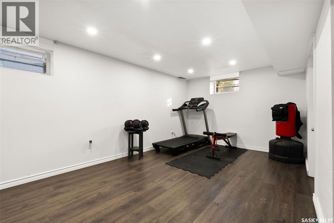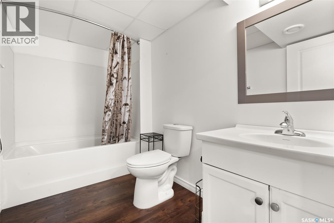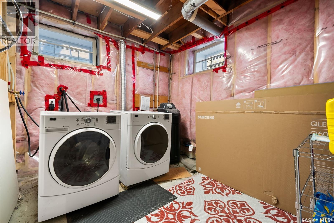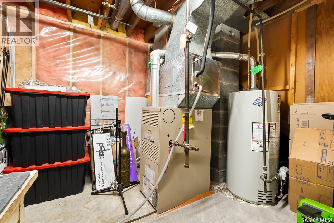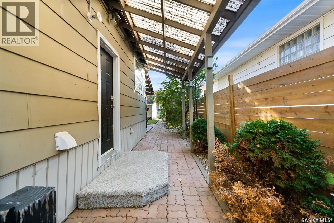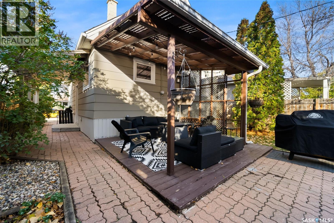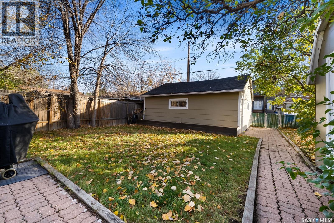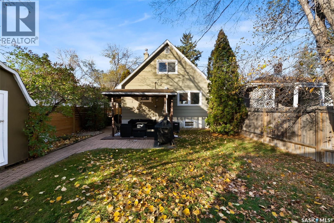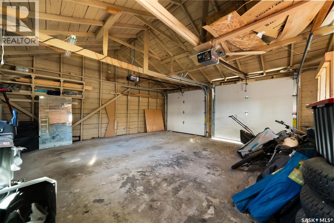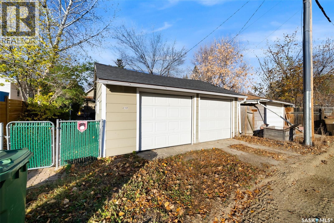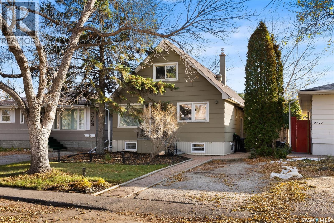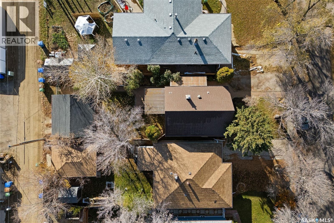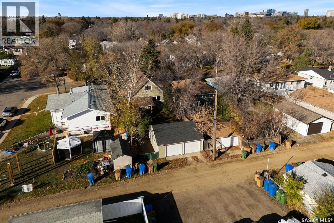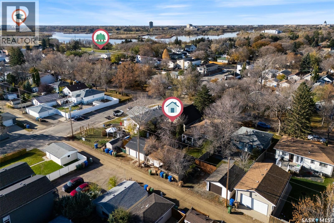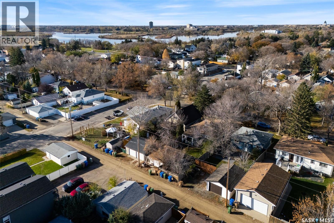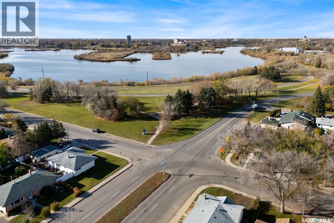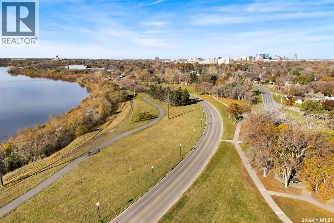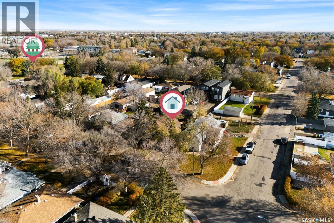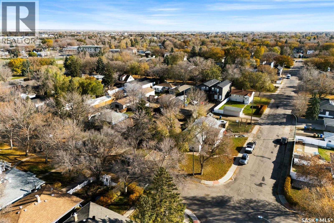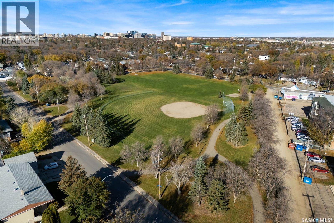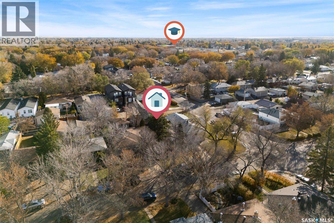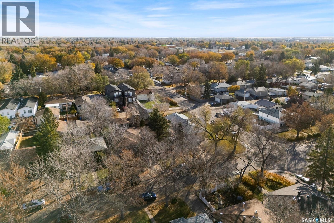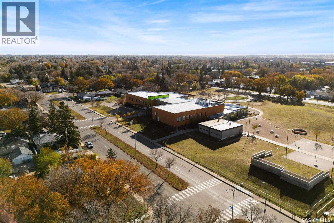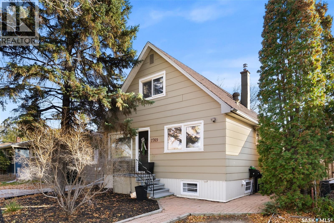Lorri Walters – Saskatoon REALTOR®
- Call or Text: (306) 221-3075
- Email: lorri@royallepage.ca
Description
Details
- Price:
- Type:
- Exterior:
- Garages:
- Bathrooms:
- Basement:
- Year Built:
- Style:
- Roof:
- Bedrooms:
- Frontage:
- Sq. Footage:
2769 Mcara Street Regina, Saskatchewan S4N 2X2
$324,900
Welcome home to 2769 McAra Street, a charming fully developed home nestled on a tree lined street with birds chirping in our Arnhem Place neighbourhood. This location offers a perfect blend of urban convenience & natural serenity being steps away from Wascana Park, Queen Elizabeth Park and Ecole Du Parc & Douglas Park schools. This is the quintessential location for people who love walking their fur kids after work & who love that friendly neighbourhood vibe. This cutie patootie home is fully developed offering a functional floorplan with 3 bedrooms (1 on the main and 2 on the second level), 2 full bathrooms & a bright basement! Inside you’ll feel all the good vibes with a semi open concept living room & dining room area with views of your backyard. Flowing into the spacious kitchen adorned with a trendy backsplash, newer lighting, ample countertop space & a side pantry closet for extra storage! There is a full bathroom & bedroom with closet completing the main floor. Upstairs you will find the spacious primary bedroom with treetop views & WIC. The third bedroom is also a nice size w/closet space. The lower level offers a humongous rec room area (yes, it feels like you could bowl down here!), a second full bathroom, dedicated laundry room & a utility/storage room. This is not your average basement because there’s numerous windows & it offers a comfortable height headspace! Get excited for summer BBQ’s because this yard was made for entertaining w/a covered deck, fenced, & with mature trees/bushes! The double detached garage offers lane access, plus there’s still room for a shed, & additional parking in the back & in the front as desired. This home has seen many updates including Central Air, Sewer Line + Back Flow Prevention Valve, Shingles on Garage, Trendy Lighting & more! It’s time to give your fur kids (& yourself) the home they have always wanted in one of Regina’s most beloved neighbourhoods! (id:62517)
Property Details
| MLS® Number | SK022022 |
| Property Type | Single Family |
| Neigbourhood | Arnhem Place |
| Features | Treed, Other, Lane, Rectangular, Sump Pump |
| Structure | Deck, Patio(s) |
Building
| Bathroom Total | 2 |
| Bedrooms Total | 3 |
| Appliances | Washer, Refrigerator, Dishwasher, Dryer, Microwave, Window Coverings, Garage Door Opener Remote(s), Hood Fan, Storage Shed, Stove |
| Basement Development | Finished |
| Basement Type | Full (finished) |
| Constructed Date | 1953 |
| Cooling Type | Central Air Conditioning |
| Heating Fuel | Natural Gas |
| Heating Type | Forced Air |
| Stories Total | 2 |
| Size Interior | 1,100 Ft2 |
| Type | House |
Parking
| Detached Garage | |
| Parking Pad | |
| R V | |
| Gravel | |
| Parking Space(s) | 4 |
Land
| Acreage | No |
| Fence Type | Fence |
| Landscape Features | Lawn |
| Size Irregular | 4695.00 |
| Size Total | 4695 Sqft |
| Size Total Text | 4695 Sqft |
Rooms
| Level | Type | Length | Width | Dimensions |
|---|---|---|---|---|
| Second Level | Bedroom | 11 ft ,1 in | 10 ft ,9 in | 11 ft ,1 in x 10 ft ,9 in |
| Second Level | Primary Bedroom | 12 ft ,10 in | 10 ft ,9 in | 12 ft ,10 in x 10 ft ,9 in |
| Basement | Other | 28 ft ,1 in | 10 ft | 28 ft ,1 in x 10 ft |
| Basement | 4pc Bathroom | 9 ft ,9 in | 5 ft ,7 in | 9 ft ,9 in x 5 ft ,7 in |
| Basement | Storage | 9 ft ,9 in | 9 ft ,6 in | 9 ft ,9 in x 9 ft ,6 in |
| Basement | Laundry Room | 9 ft ,9 in | 8 ft | 9 ft ,9 in x 8 ft |
| Main Level | Living Room | 18 ft ,6 in | 11 ft ,4 in | 18 ft ,6 in x 11 ft ,4 in |
| Main Level | Dining Room | 12 ft ,4 in | 11 ft ,3 in | 12 ft ,4 in x 11 ft ,3 in |
| Main Level | Kitchen | 11 ft ,7 in | 11 ft ,2 in | 11 ft ,7 in x 11 ft ,2 in |
| Main Level | 4pc Bathroom | 4 ft ,11 in | 5 ft ,9 in | 4 ft ,11 in x 5 ft ,9 in |
| Main Level | Bedroom | 9 ft ,9 in | 9 ft ,6 in | 9 ft ,9 in x 9 ft ,6 in |
https://www.realtor.ca/real-estate/29048577/2769-mcara-street-regina-arnhem-place
Contact Us
Contact us for more information

Sara Mckinley
Associate Broker
www.facebook.com/SaraMcKinleyRealEstate/
www.instagram.com/folksandhomes.saramckinley/
1809 Mackay Street
Regina, Saskatchewan S4N 6E7
(306) 352-2091
boyesgrouprealty.com/

