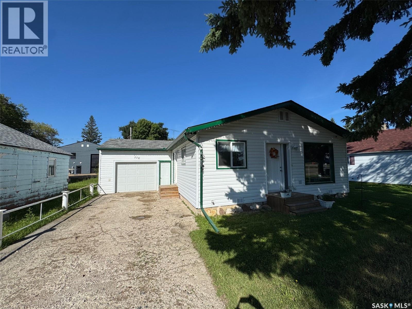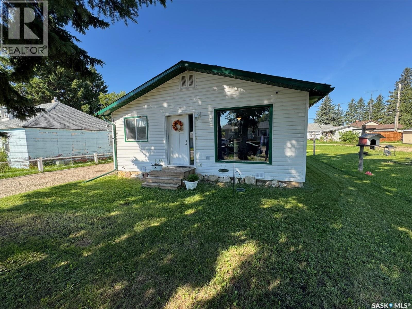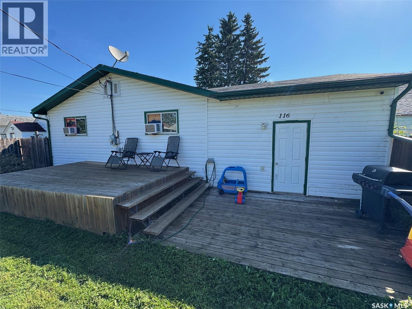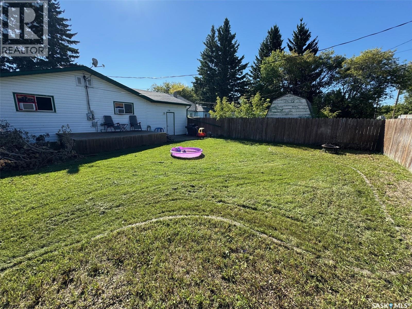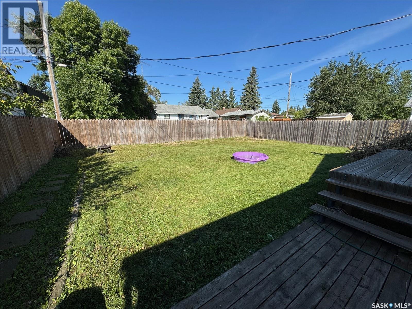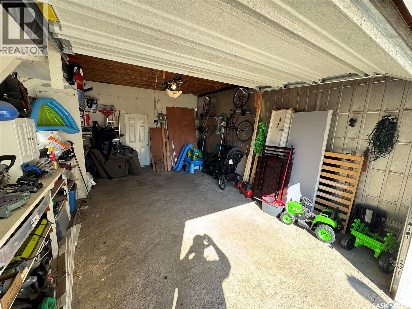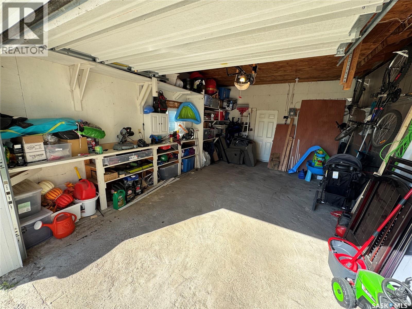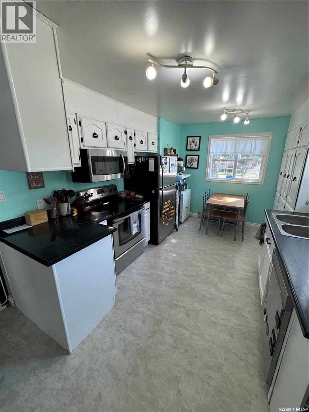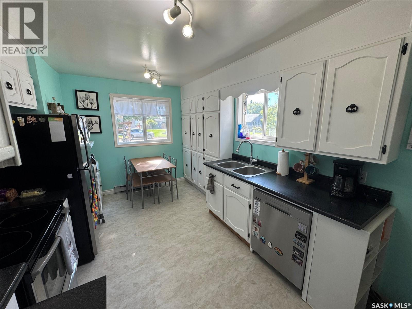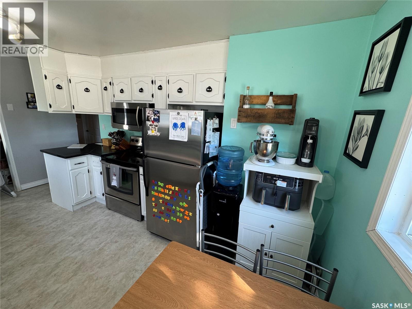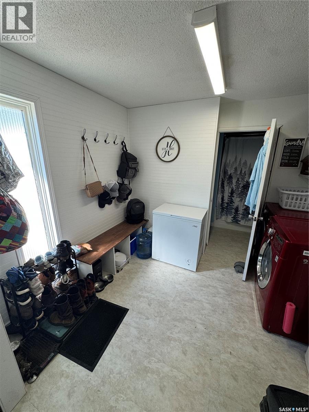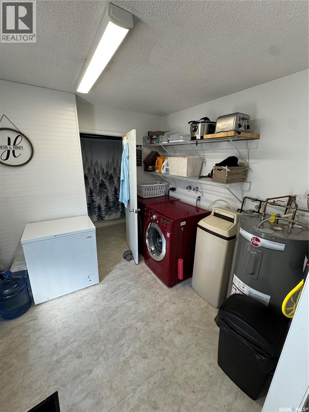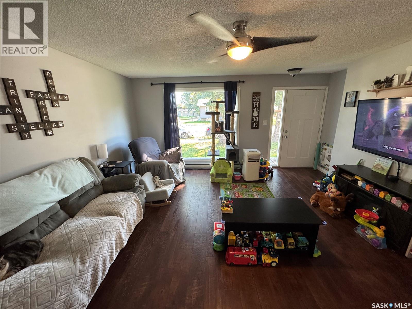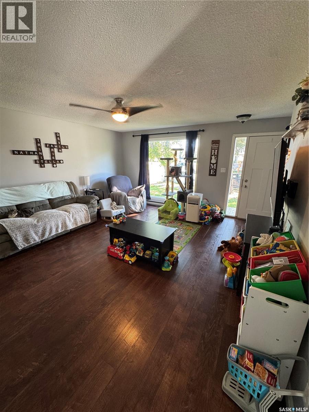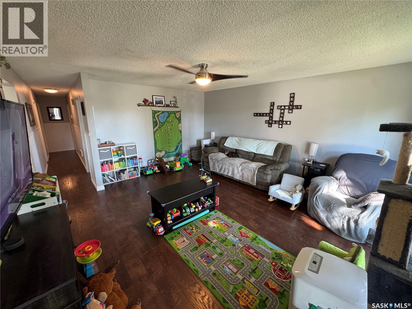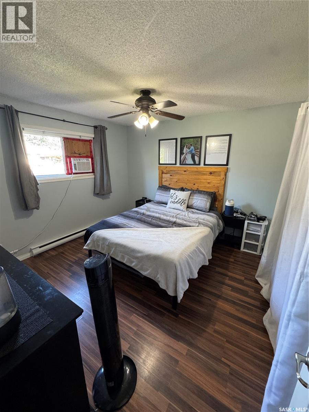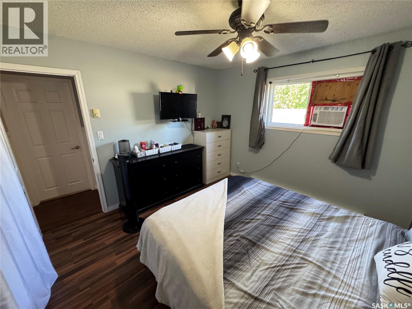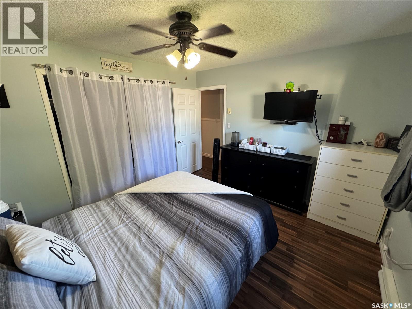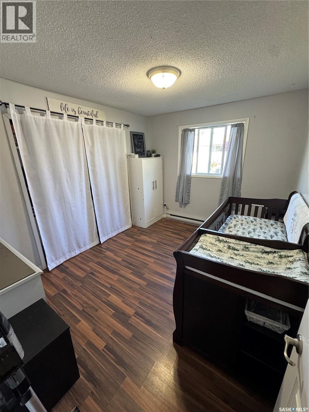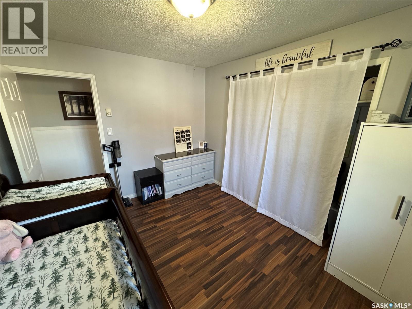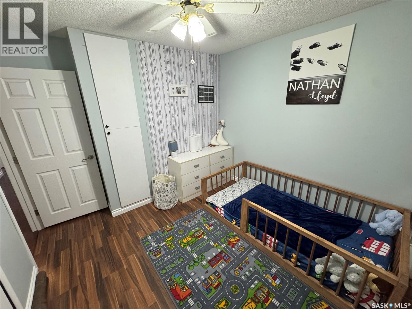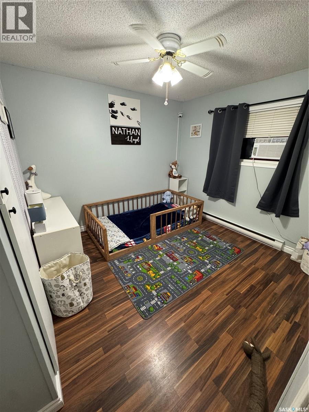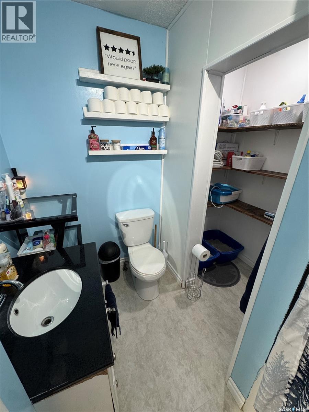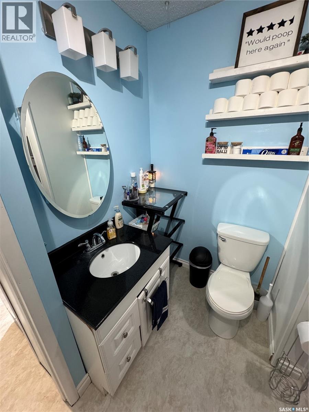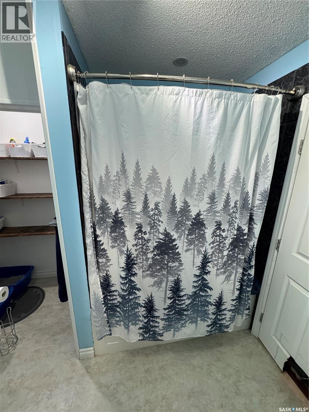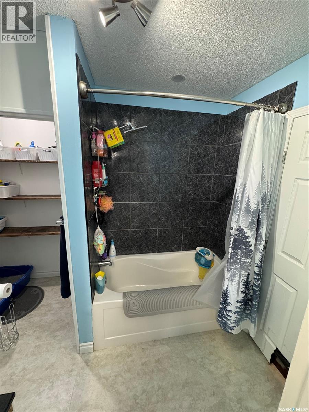Lorri Walters – Saskatoon REALTOR®
- Call or Text: (306) 221-3075
- Email: lorri@royallepage.ca
Description
Details
- Price:
- Type:
- Exterior:
- Garages:
- Bathrooms:
- Basement:
- Year Built:
- Style:
- Roof:
- Bedrooms:
- Frontage:
- Sq. Footage:
116 Elizabeth Avenue Naicam, Saskatchewan S0K 2Z0
$110,000
This charming 1,144 sq ft bungalow, built in 1978, offers versatility and comfort with many recent updates already completed! Whether you're a first-time buyer, investor, or looking to downsize, this home checks a lot the boxes, with minimal stairs and a functional layout! Outside features a 15 x 22 single attached garage that is insulated and allows access to a fully fenced backyard complete with a back deck and patio ideal for relaxing or entertaining. Step inside the home to find an open galley-style kitchen with stainless steel appliances and a cozy eat-in dining area that leads to a bright and spacious living room with a large picture window letting in tons of natural light! Off the kitchen is a generous laundry/mudroom creating additional storage and added convenience. The rest of the tour upstairs includes three spacious bedrooms, including a large 4-piece main bath featuring a relaxing soaker tub. Recent upgrades include: new front door and sidelight (2023), new bathroom fan and shower light (2024), new thermostats in living room and one bedroom (2023) shingles (approx. 10 years ago). Come have a look today! (id:62517)
Property Details
| MLS® Number | SK015953 |
| Property Type | Single Family |
| Features | Rectangular |
| Structure | Deck |
Building
| Bathroom Total | 1 |
| Bedrooms Total | 3 |
| Architectural Style | Bungalow |
| Basement Development | Unfinished |
| Basement Type | Crawl Space (unfinished) |
| Constructed Date | 1978 |
| Heating Fuel | Electric |
| Heating Type | Baseboard Heaters |
| Stories Total | 1 |
| Size Interior | 1,144 Ft2 |
| Type | House |
Parking
| Attached Garage | |
| Parking Space(s) | 4 |
Land
| Acreage | No |
| Fence Type | Fence |
| Landscape Features | Lawn |
| Size Frontage | 50 Ft |
| Size Irregular | 5750.00 |
| Size Total | 5750 Sqft |
| Size Total Text | 5750 Sqft |
Rooms
| Level | Type | Length | Width | Dimensions |
|---|---|---|---|---|
| Main Level | Kitchen/dining Room | 10 ft | 16 ft ,5 in | 10 ft x 16 ft ,5 in |
| Main Level | Other | 10 ft | 9 ft ,2 in | 10 ft x 9 ft ,2 in |
| Main Level | 4pc Bathroom | 10 ft | 5 ft ,10 in | 10 ft x 5 ft ,10 in |
| Main Level | Living Room | 17 ft ,8 in | 15 ft | 17 ft ,8 in x 15 ft |
| Main Level | Bedroom | 11 ft ,6 in | 9 ft ,6 in | 11 ft ,6 in x 9 ft ,6 in |
| Main Level | Bedroom | 10 ft ,2 in | 9 ft ,6 in | 10 ft ,2 in x 9 ft ,6 in |
| Main Level | Bedroom | 11 ft ,3 in | 11 ft ,6 in | 11 ft ,3 in x 11 ft ,6 in |
https://www.realtor.ca/real-estate/28751894/116-elizabeth-avenue-naicam
Contact Us
Contact us for more information
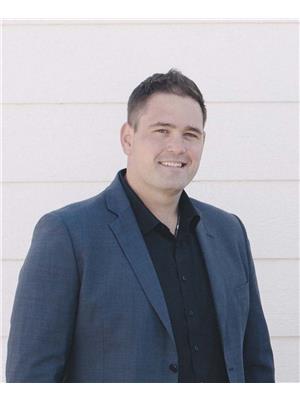
Ryan Anderson
Salesperson
202 Main Street
Melfort, Saskatchewan S0E 1A0
(306) 752-0022
www.prairieskiesrealty.com/

